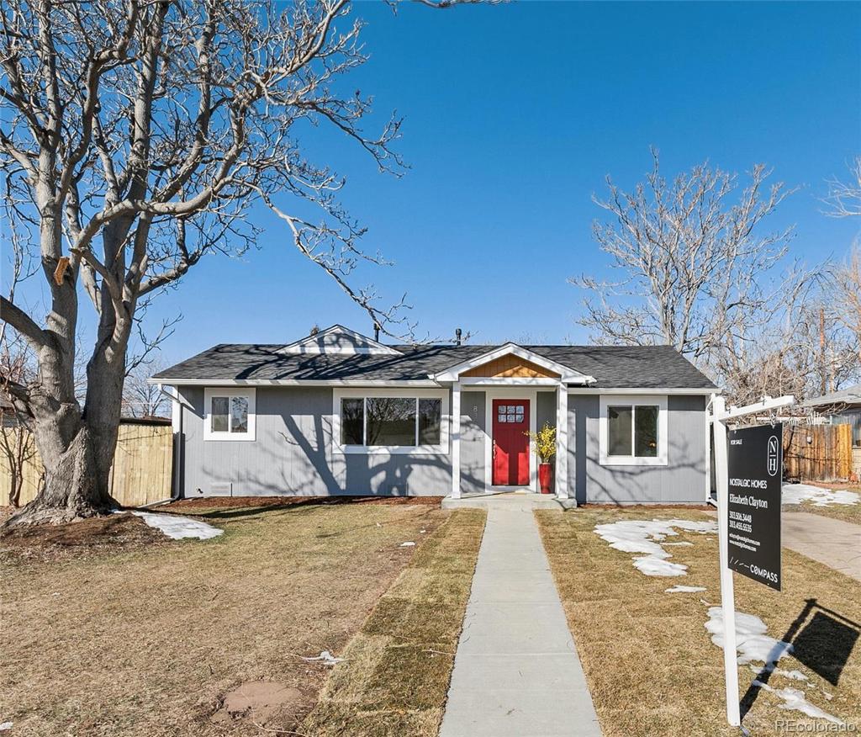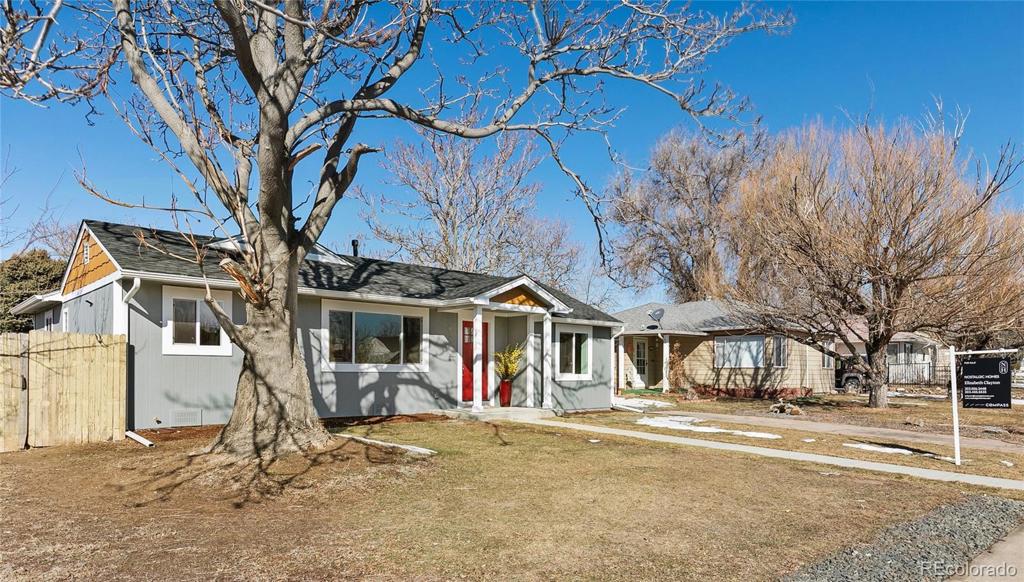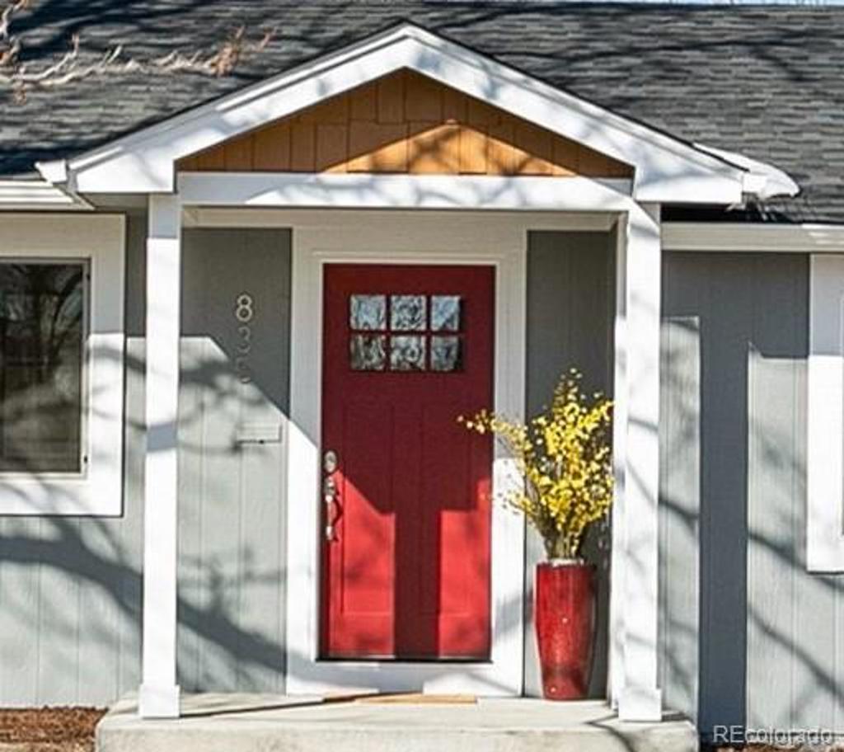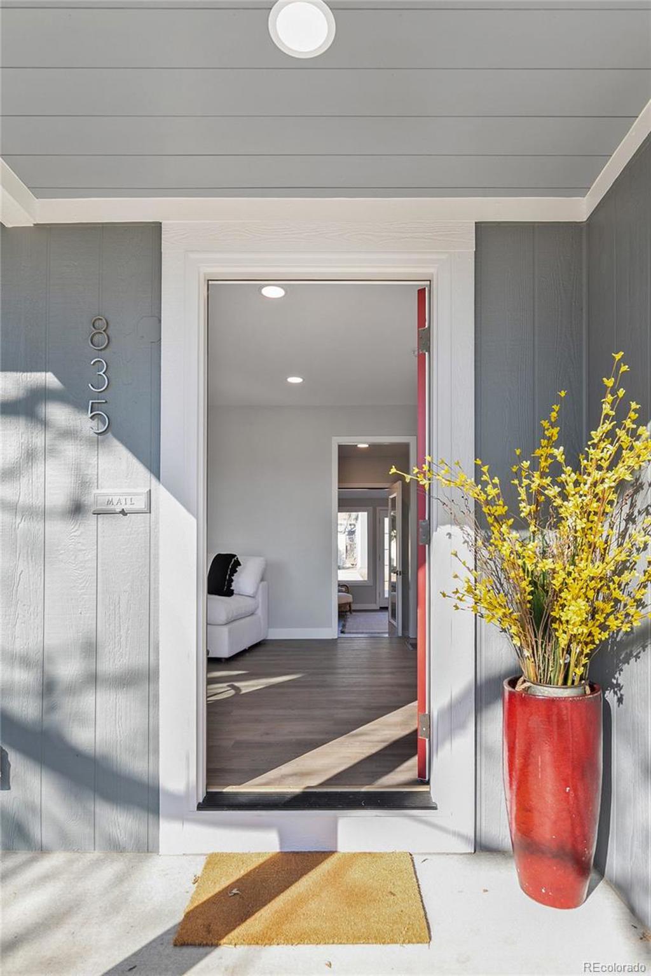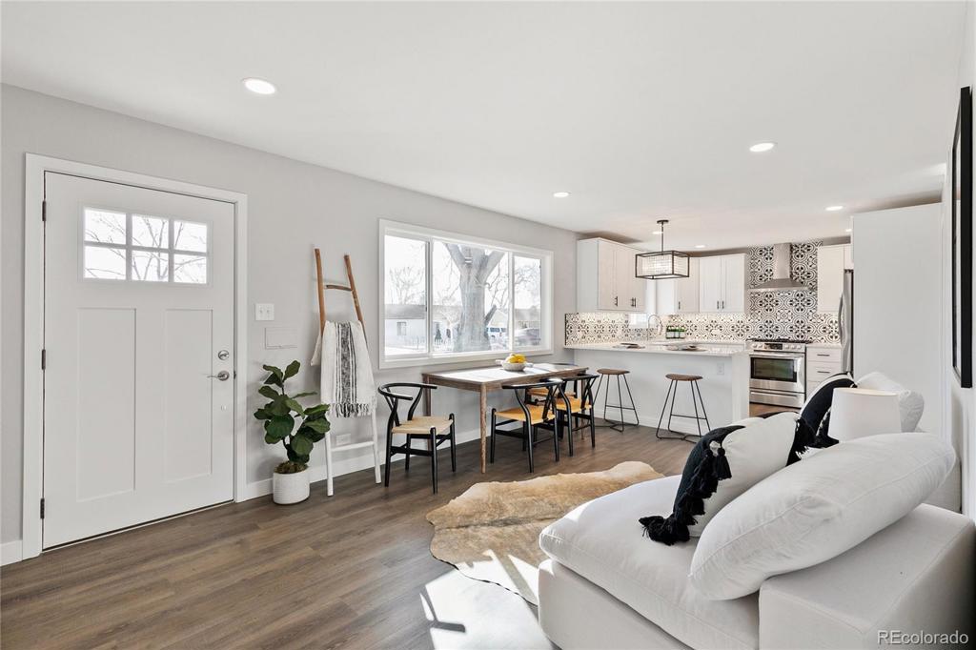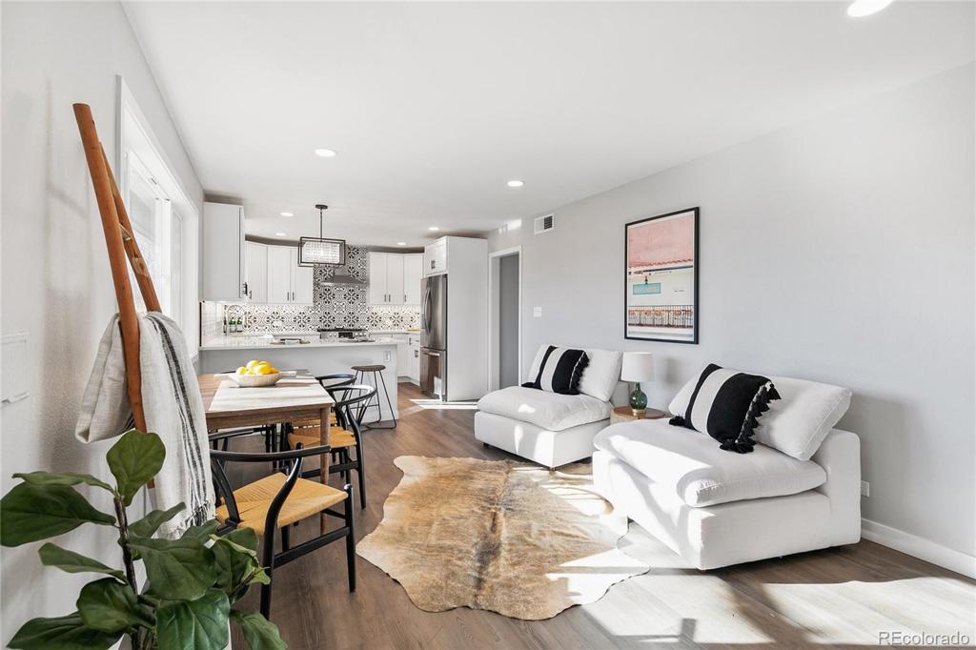835 S Shoshone Street
Denver, CO 80223 — Denver County — Athmar Park NeighborhoodResidential $477,500 Sold Listing# 1669899
3 beds 2 baths 1230.00 sqft Lot size: 8310.00 sqft 0.19 acres 1951 build
Updated: 02-27-2024 09:31pm
Property Description
Check out this sweetheart nestled in up and coming URBAN and AFFORDABLE Athmar Park neighborhood just 3 blocks from spectacular Houston Lake Park! This completely renovated 3 bed/2 bath home with open floor plan has main floor master and top of the line HGTV worthy finishes! Sunroom in the back with new windows and french doors open onto the spacious and oh so private back yard. This jewel has been given a new lease on life with everything new from studs in including wiring, plumbing, furnace, new roof, garage and much more! Everything is fully permitted and finished to the 9s by General Contractor. Park your car in the garage and ride you bike 20 minutes to Lo Do on Platte River walk/bike trail, or catch up with your neighbors at hyper local Chain Reaction nanobrewery a 15 min walk away!
Listing Details
- Property Type
- Residential
- Listing#
- 1669899
- Source
- REcolorado (Denver)
- Last Updated
- 02-27-2024 09:31pm
- Status
- Sold
- Status Conditions
- None Known
- Off Market Date
- 03-04-2020 12:00am
Property Details
- Property Subtype
- Single Family Residence
- Sold Price
- $477,500
- Original Price
- $460,000
- Location
- Denver, CO 80223
- SqFT
- 1230.00
- Year Built
- 1951
- Acres
- 0.19
- Bedrooms
- 3
- Bathrooms
- 2
- Levels
- One
Map
Property Level and Sizes
- SqFt Lot
- 8310.00
- Lot Features
- Primary Suite, No Stairs, Open Floorplan, Quartz Counters, Walk-In Closet(s)
- Lot Size
- 0.19
- Foundation Details
- Slab
Financial Details
- Previous Year Tax
- 1575.00
- Year Tax
- 2019
- Primary HOA Fees
- 0.00
Interior Details
- Interior Features
- Primary Suite, No Stairs, Open Floorplan, Quartz Counters, Walk-In Closet(s)
- Appliances
- Cooktop, Disposal, Oven, Refrigerator
- Electric
- None
- Flooring
- Vinyl
- Cooling
- None
- Heating
- Forced Air
- Utilities
- Electricity Connected, Natural Gas Connected
Exterior Details
- Features
- Private Yard, Rain Gutters
- Water
- Public
- Sewer
- Public Sewer
Room Details
# |
Type |
Dimensions |
L x W |
Level |
Description |
|---|---|---|---|---|---|
| 1 | Master Bedroom | - |
- |
Main |
|
| 2 | Master Bathroom (3/4) | - |
- |
Main |
|
| 3 | Bedroom | - |
- |
Main |
|
| 4 | Bedroom | - |
- |
Main |
|
| 5 | Bathroom (Full) | - |
- |
Main |
|
| 6 | Family Room | - |
- |
Main |
|
| 7 | Living Room | - |
- |
Main |
|
| 8 | Dining Room | - |
- |
Main |
|
| 9 | Kitchen | - |
- |
Main |
|
| 10 | Laundry | - |
- |
Main |
Garage & Parking
| Type | # of Spaces |
L x W |
Description |
|---|---|---|---|
| Garage (Detached) | 1 |
- |
Exterior Construction
- Roof
- Composition
- Construction Materials
- Frame
- Exterior Features
- Private Yard, Rain Gutters
- Window Features
- Double Pane Windows
- Security Features
- Carbon Monoxide Detector(s), Smoke Detector(s)
- Builder Source
- Builder
Land Details
- PPA
- 0.00
- Road Frontage Type
- Public
- Road Responsibility
- Public Maintained Road
- Road Surface Type
- Paved
Schools
- Elementary School
- Goldrick
- Middle School
- Grant
- High School
- Abraham Lincoln
Walk Score®
Contact Agent
executed in 1.058 sec.




