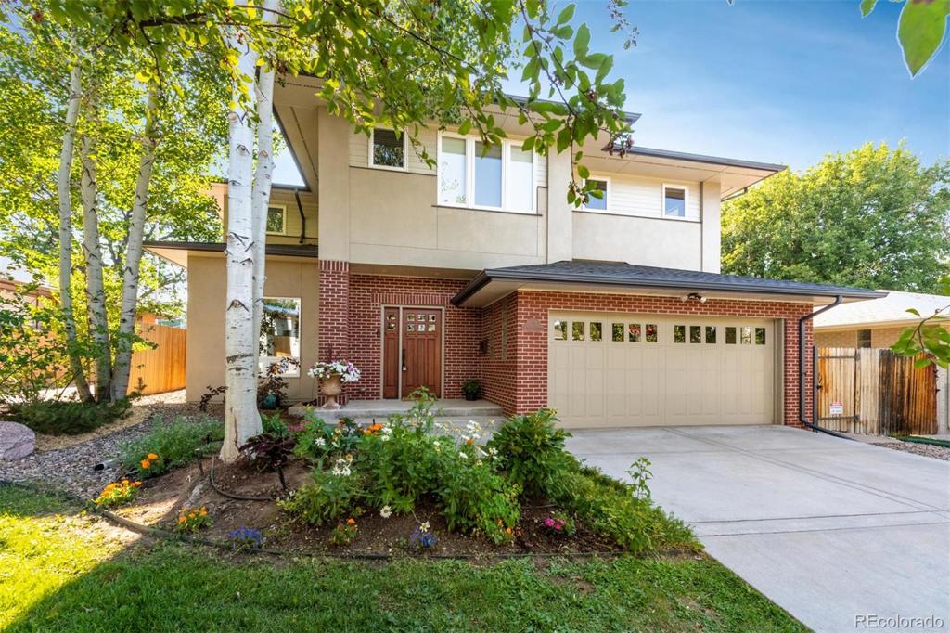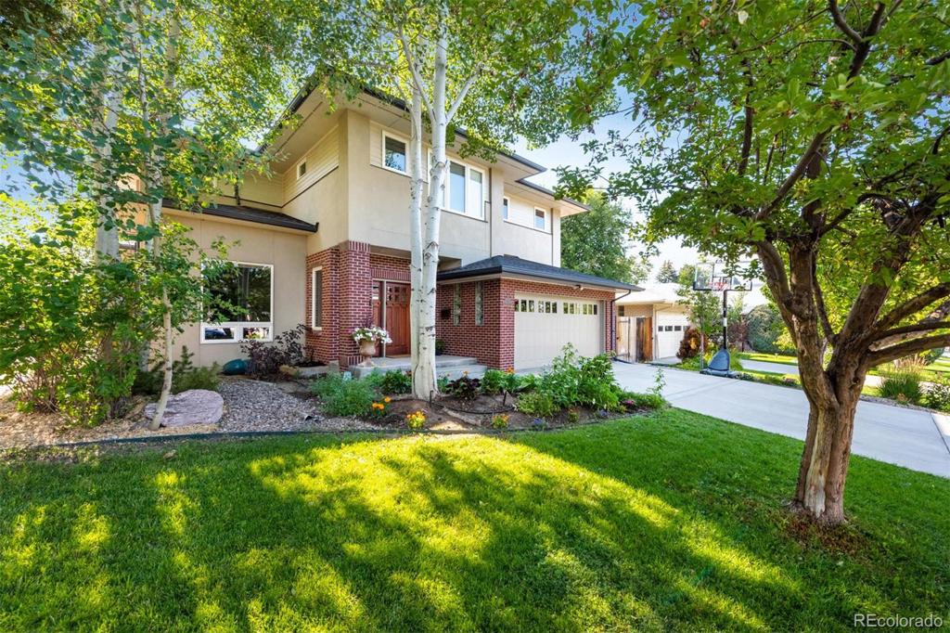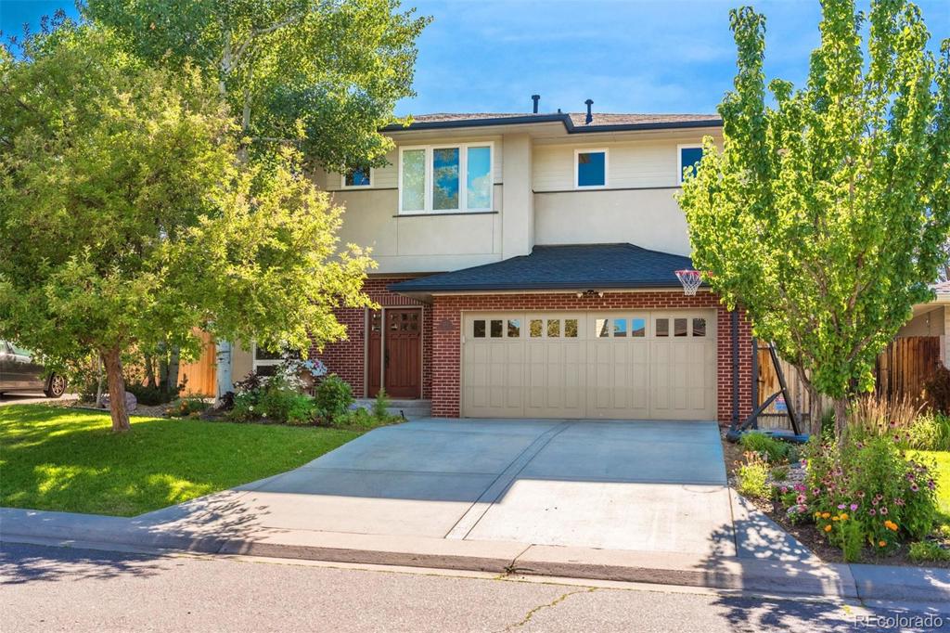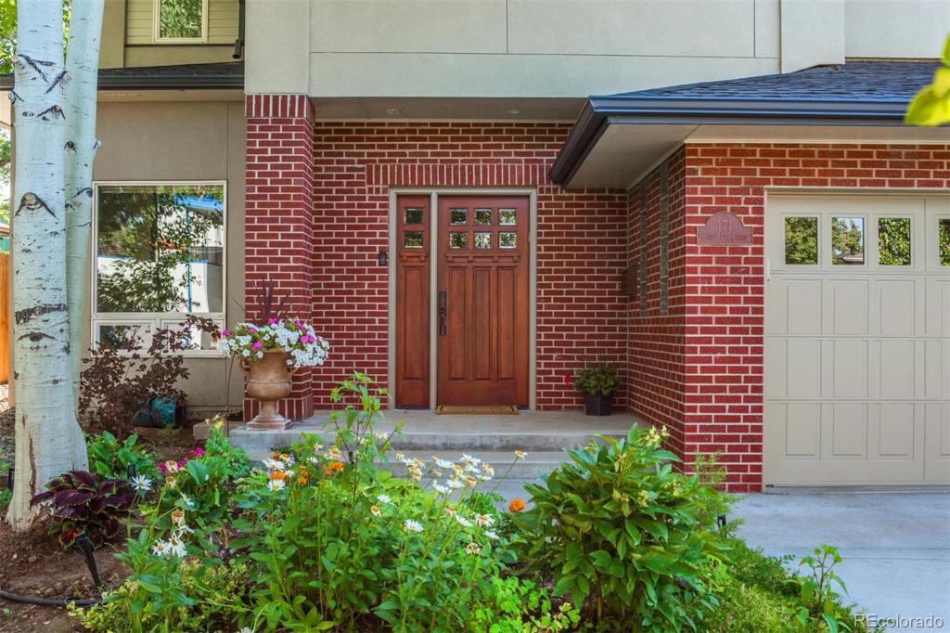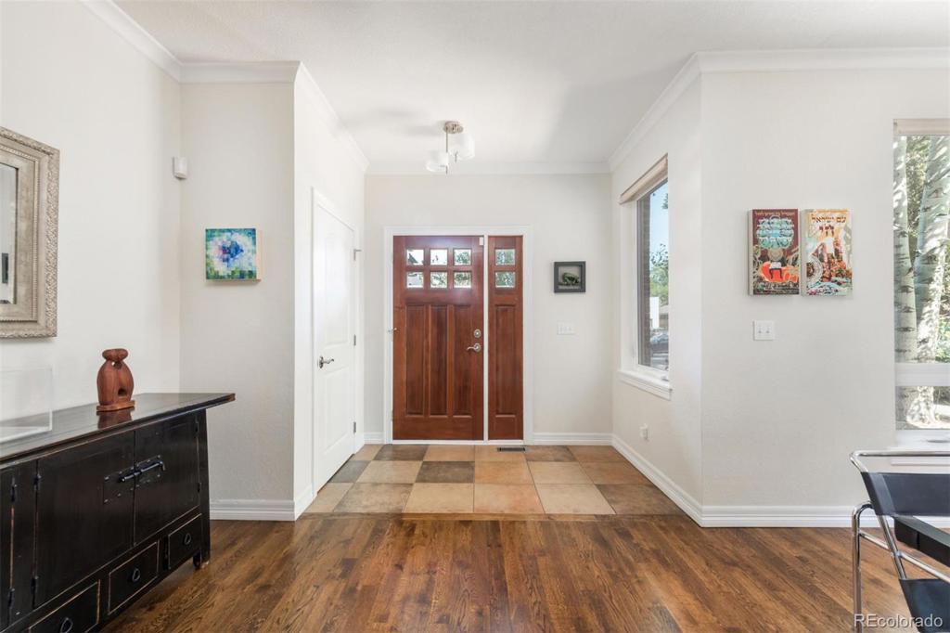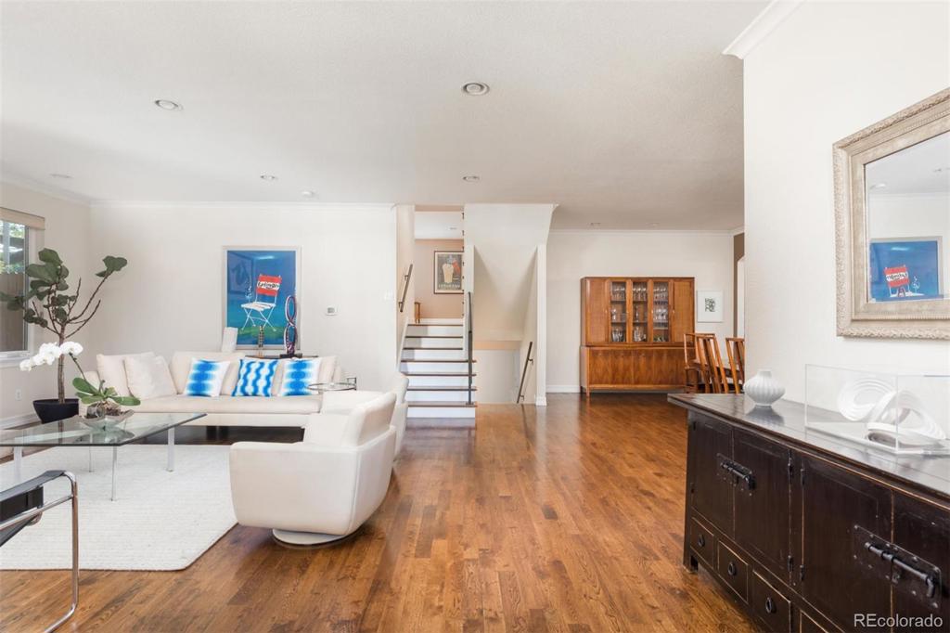171 S Ivy Street
Denver, CO 80224 — Denver County — Capitol Hill NeighborhoodResidential $1,425,000 Sold Listing# 8155798
5 beds 4 baths 4040.00 sqft Lot size: 7020.00 sqft 0.16 acres 1957 build
Updated: 08-26-2020 03:23pm
Property Description
Exquisite mid-century style home in desirable Crestmoor neighborhood, located just blocks from Crestmoor park and swim club and walking distance to Park Burger and Pete’s Market. The open floor plan is spacious and thoughtfully designed, offering the perfect setting for entertaining and comfort. The main floor features gleaming hardwood floors, high ceilings and large picture windows that inspire ample natural light. The impressive living room is open to an elegant dining room that leads into a gourmet kitchen including granite counters, upgraded cabinets with plenty of storage, stainless appliances and a comfortable eat-in kitchen nook. A conveniently located main floor laundry and mud room rounds out the main floor. The stairs to the mid-upper floor transitions into a comfortable family room, and a bedroom or study with direct access to a full bath. On the upper floor, the elegant master bedroom boasts a spacious 5-piece bath, a large walk-in closet and access to an outdoor deck overlooking the manicured backyard. Additionally, upstairs are two more generously-sized bedrooms and an updated full bath. The basement is bright and open and includes a rec room to meet all of your entertaining needs, a sizable non-conforming bedroom or gym, a ¾ bath, and plenty of additional storage space. The pristine backyard is accessed through the doors off the kitchen and provides a private and peaceful setting for entertaining and gatherings including a play set for the kids and a covered patio for al fresco dining. The two-car garage accessed through the mudroom allows for plenty of space for cars, toys and storage. An amazing value for the perfect combination of traditional needs meeting contemporary and tasteful style.
Listing Details
- Property Type
- Residential
- Listing#
- 8155798
- Source
- REcolorado (Denver)
- Last Updated
- 08-26-2020 03:23pm
- Status
- Sold
- Status Conditions
- None Known
- Der PSF Total
- 352.72
- Off Market Date
- 07-24-2020 12:00am
Property Details
- Property Subtype
- Single Family Residence
- Sold Price
- $1,425,000
- Original Price
- $1,445,000
- List Price
- $1,425,000
- Location
- Denver, CO 80224
- SqFT
- 4040.00
- Year Built
- 1957
- Acres
- 0.16
- Bedrooms
- 5
- Bathrooms
- 4
- Parking Count
- 1
- Levels
- Tri-Level
Map
Property Level and Sizes
- SqFt Lot
- 7020.00
- Lot Features
- Breakfast Nook, Ceiling Fan(s), Eat-in Kitchen, Entrance Foyer, Five Piece Bath, Granite Counters, Jet Action Tub, Master Suite, Open Floorplan, Pantry, Smoke Free, Solid Surface Counters, Stone Counters, Utility Sink, Vaulted Ceiling(s), Walk-In Closet(s)
- Lot Size
- 0.16
- Foundation Details
- Slab
- Basement
- Partial
- Common Walls
- No Common Walls
Financial Details
- PSF Total
- $352.72
- PSF Finished
- $361.68
- PSF Above Grade
- $422.97
- Previous Year Tax
- 5398.00
- Year Tax
- 2019
- Is this property managed by an HOA?
- No
- Primary HOA Fees
- 0.00
Interior Details
- Interior Features
- Breakfast Nook, Ceiling Fan(s), Eat-in Kitchen, Entrance Foyer, Five Piece Bath, Granite Counters, Jet Action Tub, Master Suite, Open Floorplan, Pantry, Smoke Free, Solid Surface Counters, Stone Counters, Utility Sink, Vaulted Ceiling(s), Walk-In Closet(s)
- Appliances
- Convection Oven, Cooktop, Dishwasher, Disposal, Dryer, Freezer, Gas Water Heater, Microwave, Oven, Range Hood, Refrigerator, Self Cleaning Oven, Washer, Water Purifier
- Laundry Features
- In Unit
- Electric
- Central Air
- Flooring
- Carpet, Tile, Wood
- Cooling
- Central Air
- Heating
- Forced Air, Natural Gas
- Fireplaces Features
- Living Room
- Utilities
- Cable Available, Electricity Available, Electricity Connected, Natural Gas Available, Natural Gas Connected, Phone Available, Phone Connected
Exterior Details
- Features
- Balcony, Garden
- Patio Porch Features
- Covered,Patio
- Water
- Public
- Sewer
- Public Sewer
Garage & Parking
- Parking Spaces
- 1
- Parking Features
- Concrete, Dry Walled
Exterior Construction
- Roof
- Composition
- Construction Materials
- Brick, Stucco, Wood Siding
- Architectural Style
- Contemporary,Mid-Century Modern
- Exterior Features
- Balcony, Garden
- Window Features
- Double Pane Windows, Window Coverings, Window Treatments
- Security Features
- Carbon Monoxide Detector(s),Smoke Detector(s),Video Doorbell
- Builder Source
- Public Records
Land Details
- PPA
- 8906250.00
- Road Frontage Type
- Public Road
- Road Responsibility
- Public Maintained Road
- Road Surface Type
- Paved
Schools
- Elementary School
- Carson
- Middle School
- Hill
- High School
- George Washington
Walk Score®
Listing Media
- Virtual Tour
- Click here to watch tour
Contact Agent
executed in 1.487 sec.




