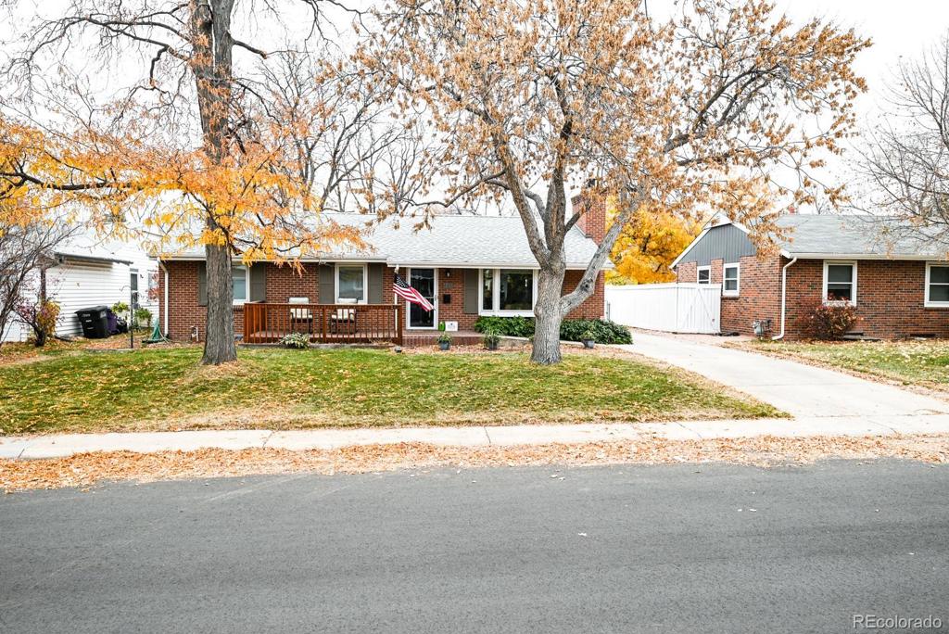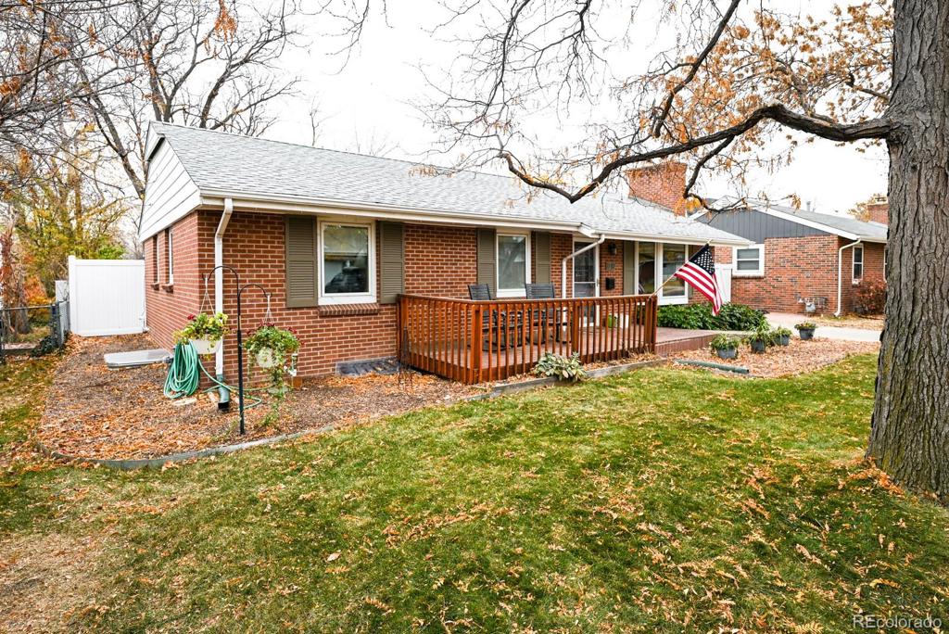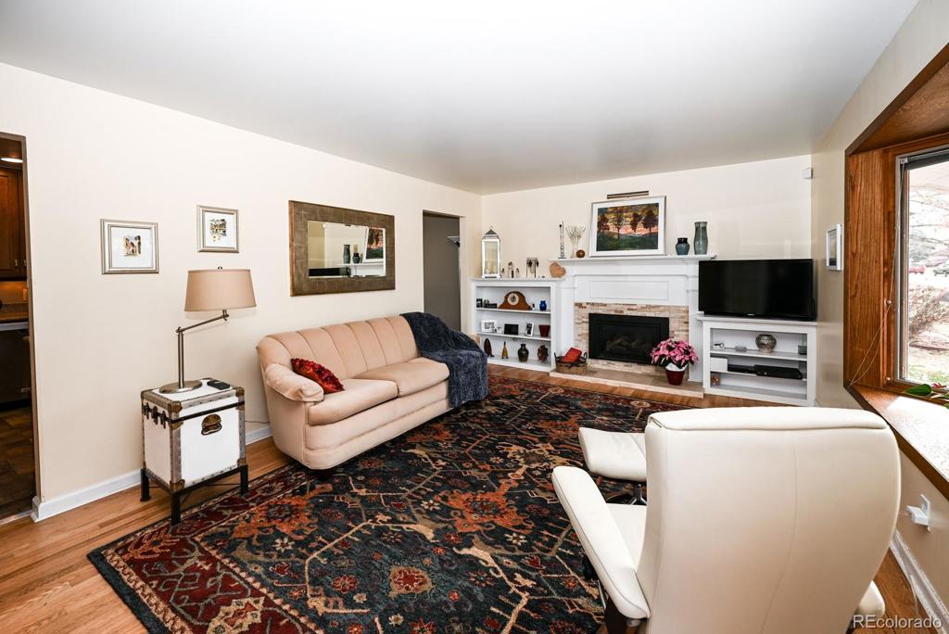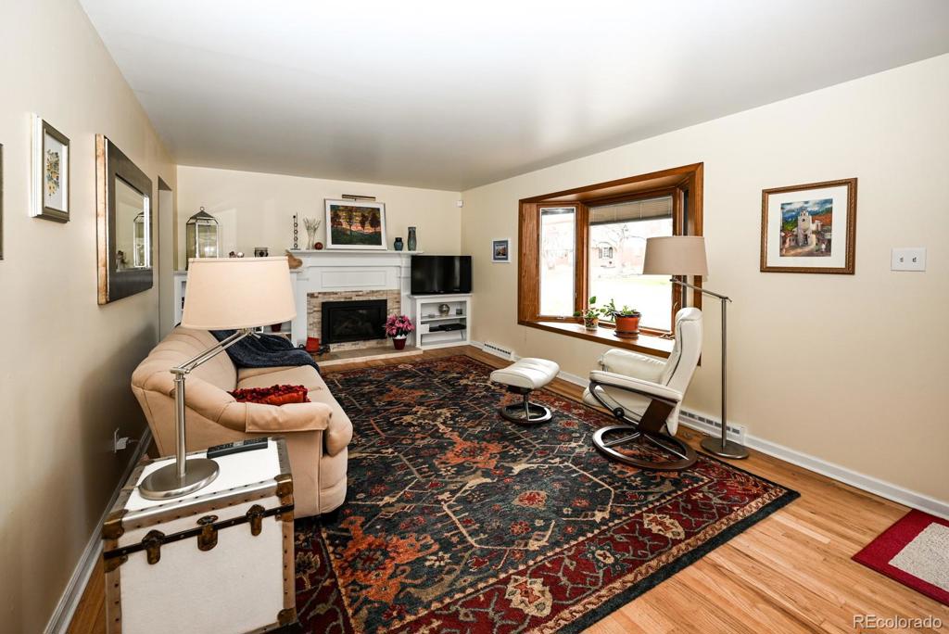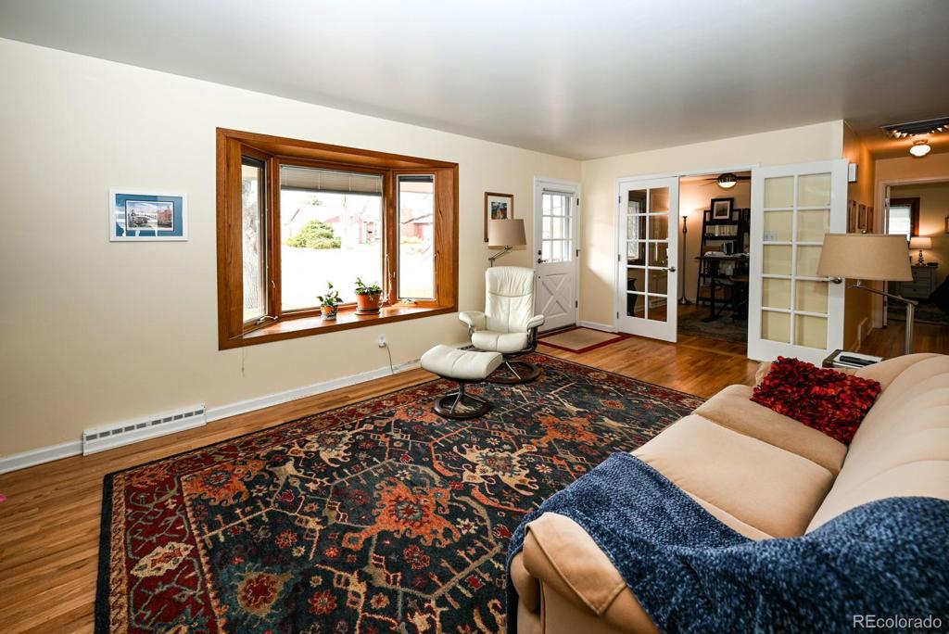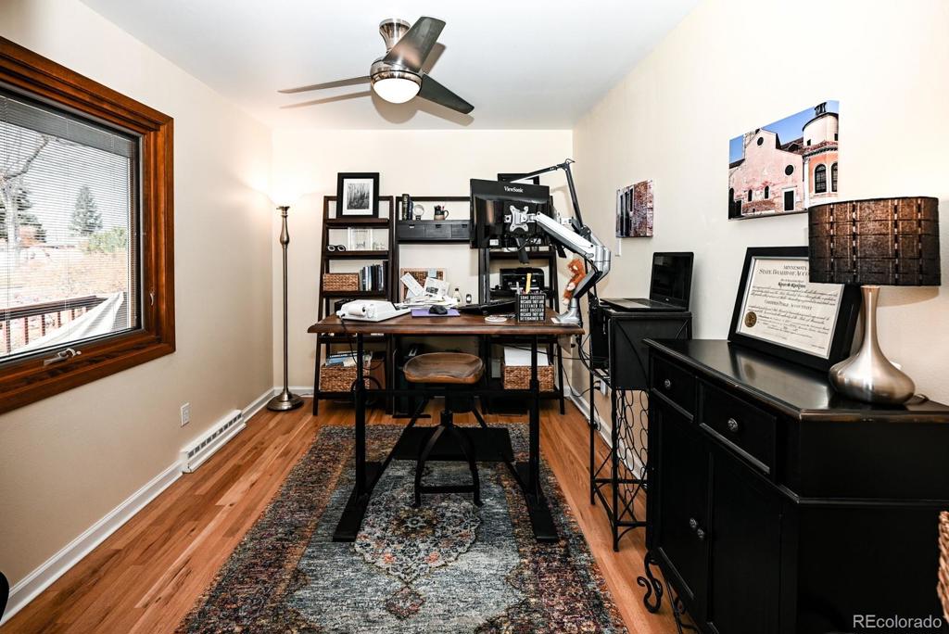1710 S Kearney Street
Denver, CO 80224 — Denver County — Virginia Village NeighborhoodResidential $670,000 Sold Listing# 6102436
3 beds 3 baths 2230.00 sqft Lot size: 6880.00 sqft 0.16 acres 1957 build
Updated: 12-30-2021 04:56pm
Property Description
Showings start Thursday, November 18th. Discover this wonderful remodel in Virginia Village/Cook Park neighborhood. 2030 finished square foot ranch style home. Rare to find large bedrooms with walk in closets. 3 bedrooms and 2 and 1/2 baths. Very long list of upgrades in this fantastic remodel. Pella Windows with blinds between the panes of glass. Original hardwood floors on main level. Tankless water heater provides endless hot water. Covered rear patio you will access from kitchen area plus a deck with access off of Master Bedroom. Master Bedroom has large walk in closet and an incredible 5 piece bath....MUST SEE! 2 gas fireplaces (1 in main floor living room and 1 in family room located in the basement). Basement windows are egress windows that are an European design/product and window wells have been expanded for easy egress. Long driveway provides plenty of guest parking. Detached 2 car garage plus a handy 6X12 shed in backyard. Newer maintenance free backyard fencing. New roof and much of the remodeling was completed in 2017, Roof Gutters have Helmet guards. Kitchen has stainless steel appliances, under cabinet lighting, natural cherry cabinets and granite countertops. Lots of storage. This feels like a home and not just a house. Quiet and established neighborhood located in convenient Southeast Denver location.
Listing Details
- Property Type
- Residential
- Listing#
- 6102436
- Source
- REcolorado (Denver)
- Last Updated
- 12-30-2021 04:56pm
- Status
- Sold
- Status Conditions
- None Known
- Der PSF Total
- 300.45
- Off Market Date
- 11-27-2021 12:00am
Property Details
- Property Subtype
- Single Family Residence
- Sold Price
- $670,000
- Original Price
- $670,000
- List Price
- $670,000
- Location
- Denver, CO 80224
- SqFT
- 2230.00
- Year Built
- 1957
- Acres
- 0.16
- Bedrooms
- 3
- Bathrooms
- 3
- Parking Count
- 1
- Levels
- One
Map
Property Level and Sizes
- SqFt Lot
- 6880.00
- Lot Features
- Breakfast Nook, Ceiling Fan(s), Five Piece Bath, Granite Counters, High Speed Internet, Primary Suite, Pantry, Smart Thermostat, Smoke Free, Utility Sink, Walk-In Closet(s)
- Lot Size
- 0.16
- Foundation Details
- Concrete Perimeter
- Basement
- Full
- Base Ceiling Height
- 8
- Common Walls
- No Common Walls
Financial Details
- PSF Total
- $300.45
- PSF Finished
- $330.05
- PSF Above Grade
- $600.90
- Previous Year Tax
- 2405.00
- Year Tax
- 2020
- Is this property managed by an HOA?
- No
- Primary HOA Fees
- 0.00
Interior Details
- Interior Features
- Breakfast Nook, Ceiling Fan(s), Five Piece Bath, Granite Counters, High Speed Internet, Primary Suite, Pantry, Smart Thermostat, Smoke Free, Utility Sink, Walk-In Closet(s)
- Appliances
- Dishwasher, Disposal, Dryer, Humidifier, Microwave, Range Hood, Refrigerator, Self Cleaning Oven, Tankless Water Heater, Washer
- Laundry Features
- In Unit
- Electric
- Evaporative Cooling
- Flooring
- Carpet, Linoleum, Tile, Wood
- Cooling
- Evaporative Cooling
- Heating
- Forced Air, Natural Gas
- Fireplaces Features
- Family Room,Gas Log,Living Room
- Utilities
- Cable Available, Electricity Connected, Internet Access (Wired), Natural Gas Connected, Phone Connected
Exterior Details
- Water
- Public
- Sewer
- Public Sewer
Garage & Parking
- Parking Spaces
- 1
Exterior Construction
- Roof
- Composition
- Construction Materials
- Brick
- Architectural Style
- Traditional
- Window Features
- Double Pane Windows, Window Coverings
- Security Features
- Carbon Monoxide Detector(s),Smoke Detector(s)
- Builder Source
- Public Records
Land Details
- PPA
- 4187500.00
- Road Frontage Type
- Public Road
- Road Responsibility
- Public Maintained Road
- Road Surface Type
- Paved
Schools
- Elementary School
- McMeen
- Middle School
- Hill
- High School
- Thomas Jefferson
Walk Score®
Listing Media
- Virtual Tour
- Click here to watch tour
Contact Agent
executed in 1.730 sec.




