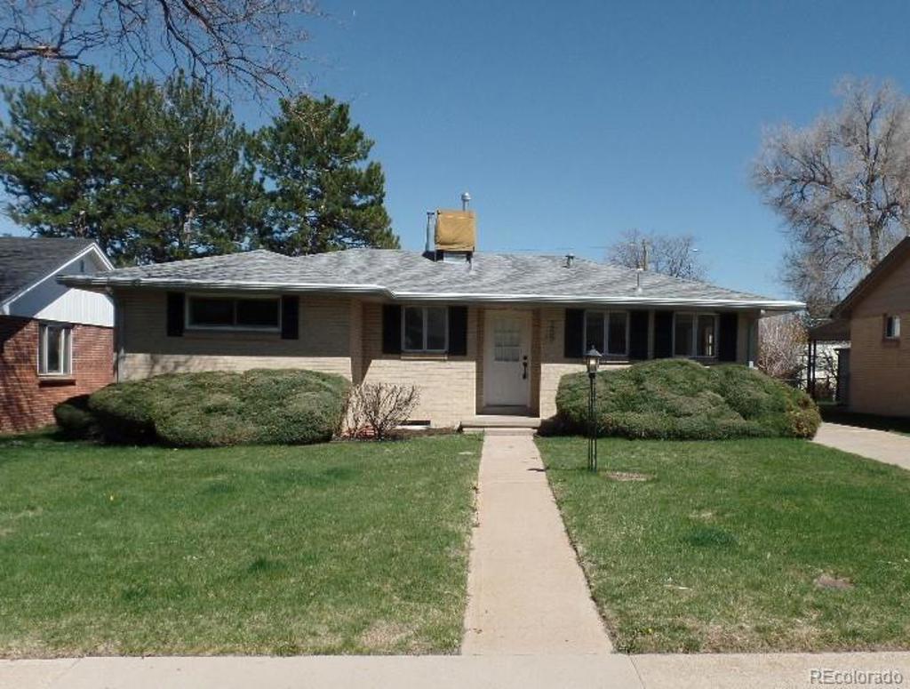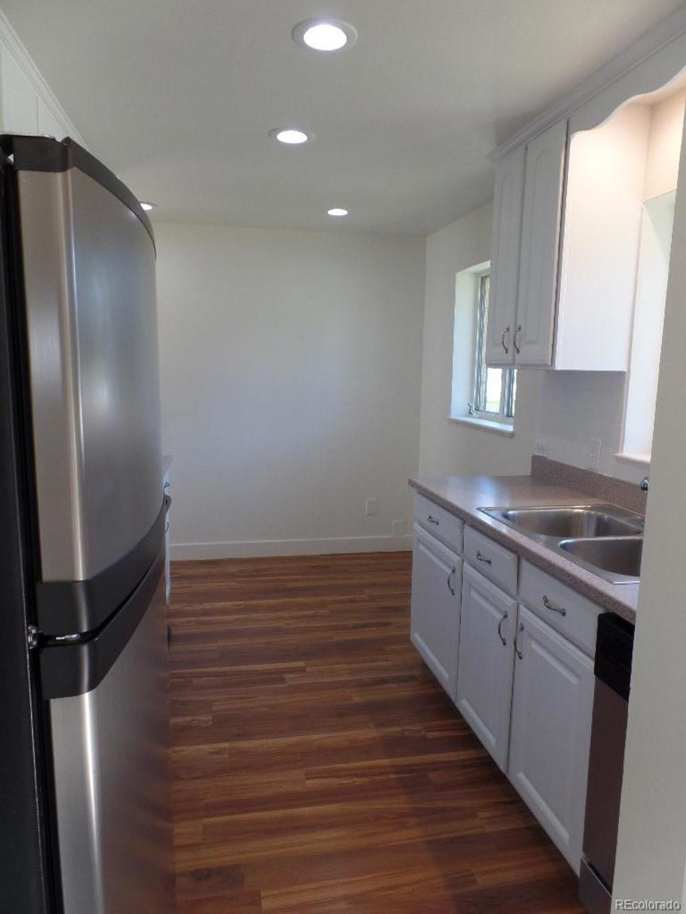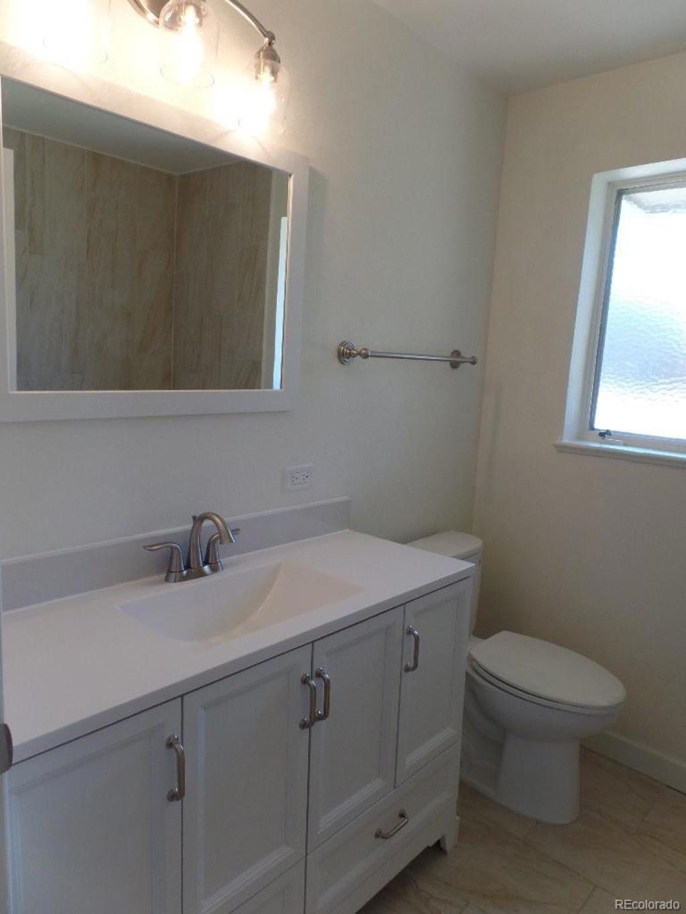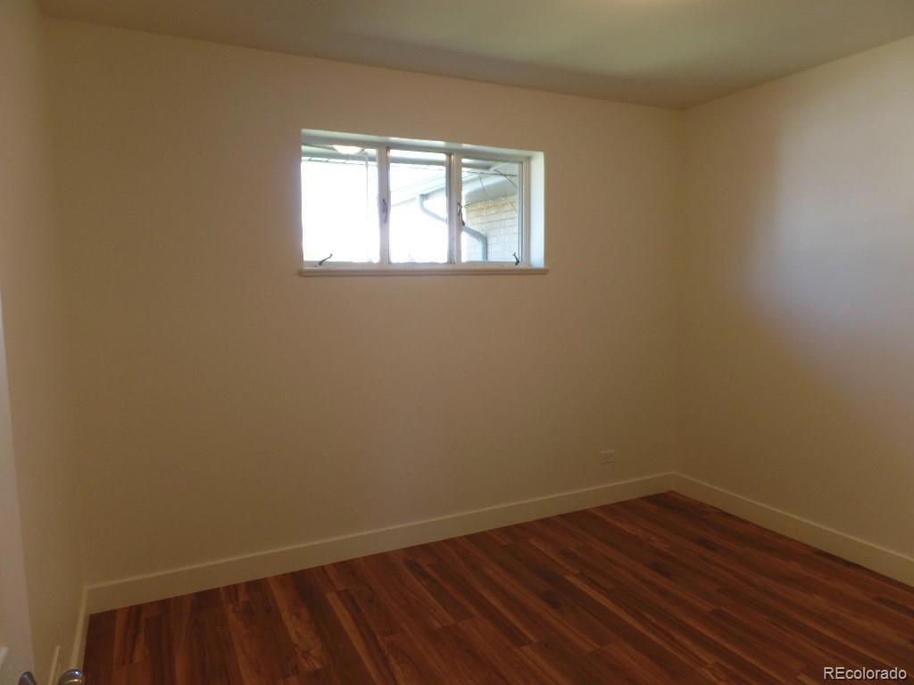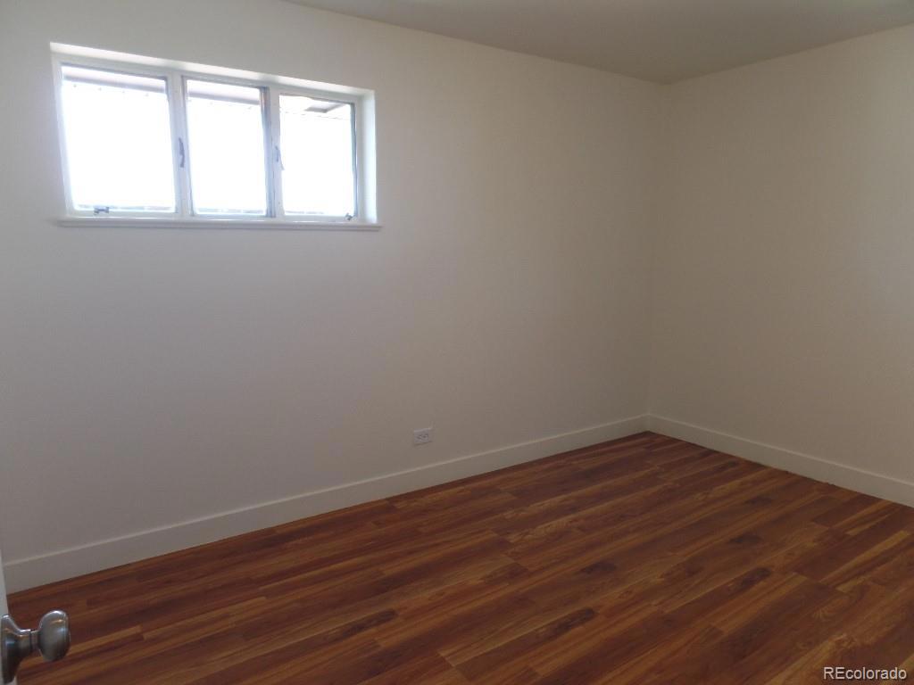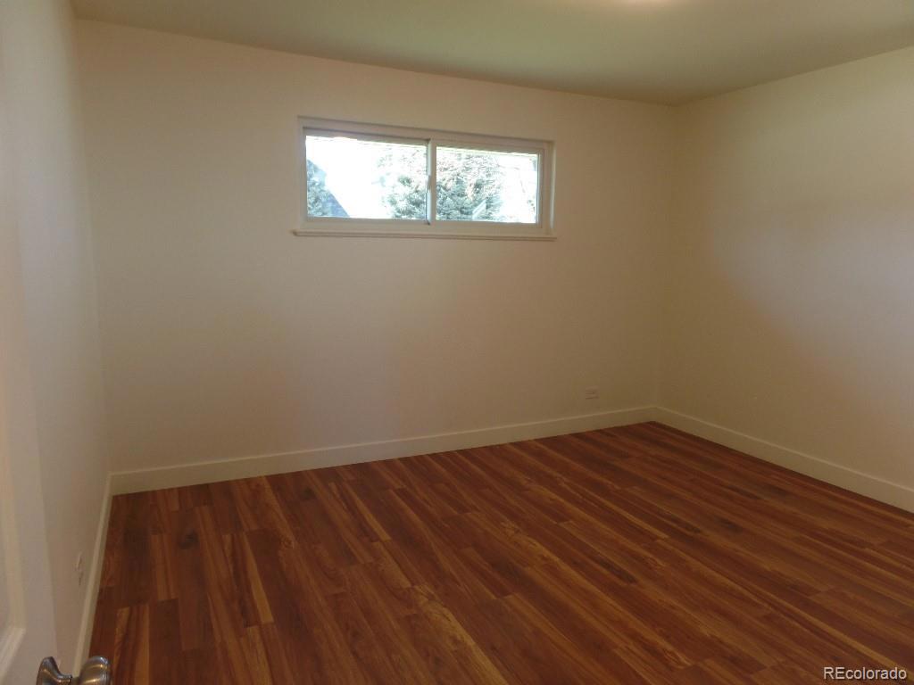250 S Ivy Street
Denver, CO 80224 — Denver County — Crestmoor NeighborhoodResidential $660,000 Sold Listing# 8542683
4 beds 2 baths 2252.00 sqft Lot size: 7290.00 sqft 0.17 acres 1955 build
Updated: 05-21-2021 09:51pm
Property Description
Welcome home to a Fabulous Mid-Century Modern Ranch home in highly desirable Crestmoor! Featuring 4 bedrooms, 2 baths, finished basement, 2 car detached garage, fully remodeled and updated. Fresh paint throughout, Corian countertops Hickory water resistance floors, large window in the living room with a dining room nook. Full size basement with a bedroom, ¾ bath and a huge open bonus area that can be anything you want it to be. All appliances included. Take a short walk to the park, Pete’s market or High Point Creamery. Great location close to Cherry Creek North and endless shopping and dining experiences!
Listing Details
- Property Type
- Residential
- Listing#
- 8542683
- Source
- REcolorado (Denver)
- Last Updated
- 05-21-2021 09:51pm
- Status
- Sold
- Status Conditions
- None Known
- Der PSF Total
- 293.07
- Off Market Date
- 05-04-2021 12:00am
Property Details
- Property Subtype
- Single Family Residence
- Sold Price
- $660,000
- Original Price
- $690,000
- List Price
- $660,000
- Location
- Denver, CO 80224
- SqFT
- 2252.00
- Year Built
- 1955
- Acres
- 0.17
- Bedrooms
- 4
- Bathrooms
- 2
- Parking Count
- 1
- Levels
- One
Map
Property Level and Sizes
- SqFt Lot
- 7290.00
- Lot Features
- Breakfast Nook, Corian Counters, Smoke Free
- Lot Size
- 0.17
- Basement
- Full
- Common Walls
- No Common Walls
Financial Details
- PSF Total
- $293.07
- PSF Finished
- $293.07
- PSF Above Grade
- $586.15
- Previous Year Tax
- 2614.00
- Year Tax
- 2019
- Is this property managed by an HOA?
- No
- Primary HOA Fees
- 0.00
Interior Details
- Interior Features
- Breakfast Nook, Corian Counters, Smoke Free
- Appliances
- Dishwasher, Dryer, Microwave, Range, Refrigerator, Washer
- Laundry Features
- In Unit
- Electric
- Evaporative Cooling
- Flooring
- Laminate, Tile
- Cooling
- Evaporative Cooling
- Heating
- Forced Air
Exterior Details
- Water
- Public
- Sewer
- Public Sewer
Garage & Parking
- Parking Spaces
- 1
Exterior Construction
- Roof
- Architectural Shingles
- Construction Materials
- Brick
- Architectural Style
- Mid-Century Modern
- Security Features
- Carbon Monoxide Detector(s),Smoke Detector(s)
- Builder Source
- Public Records
Land Details
- PPA
- 3882352.94
- Road Frontage Type
- Public Road
- Road Responsibility
- Public Maintained Road
- Road Surface Type
- Paved
Schools
- Elementary School
- Carson
- Middle School
- Hill
- High School
- George Washington
Walk Score®
Contact Agent
executed in 1.510 sec.




