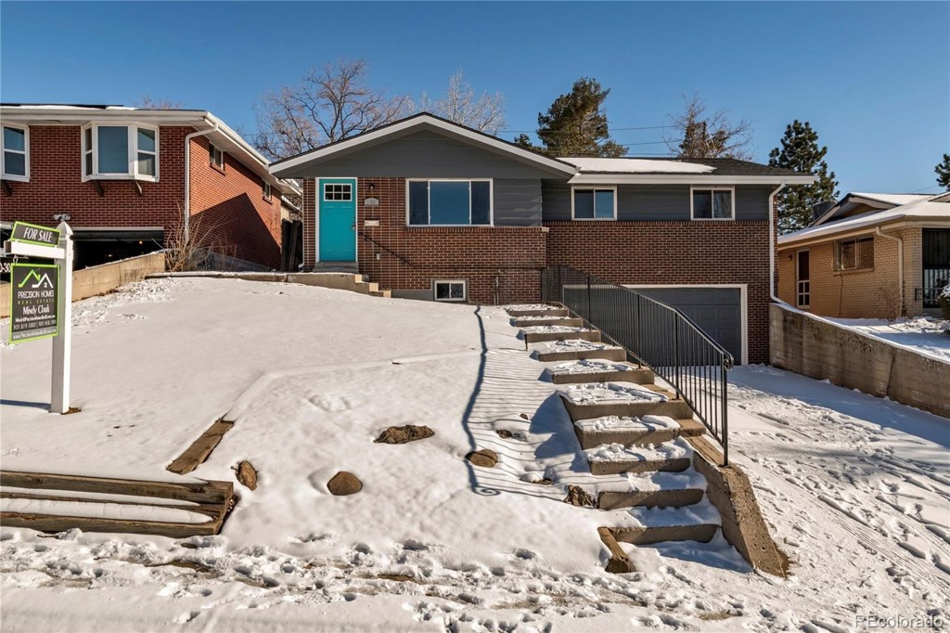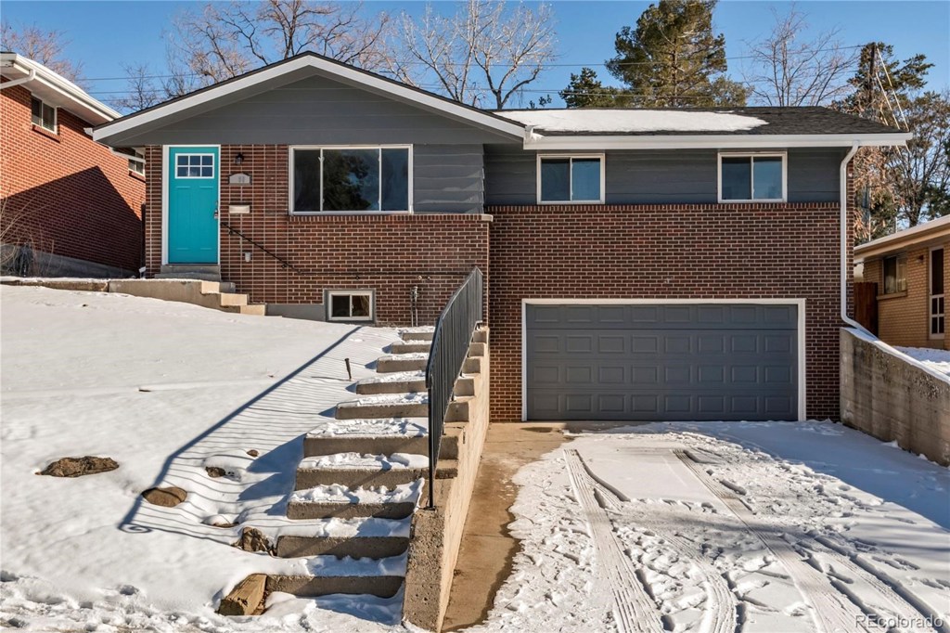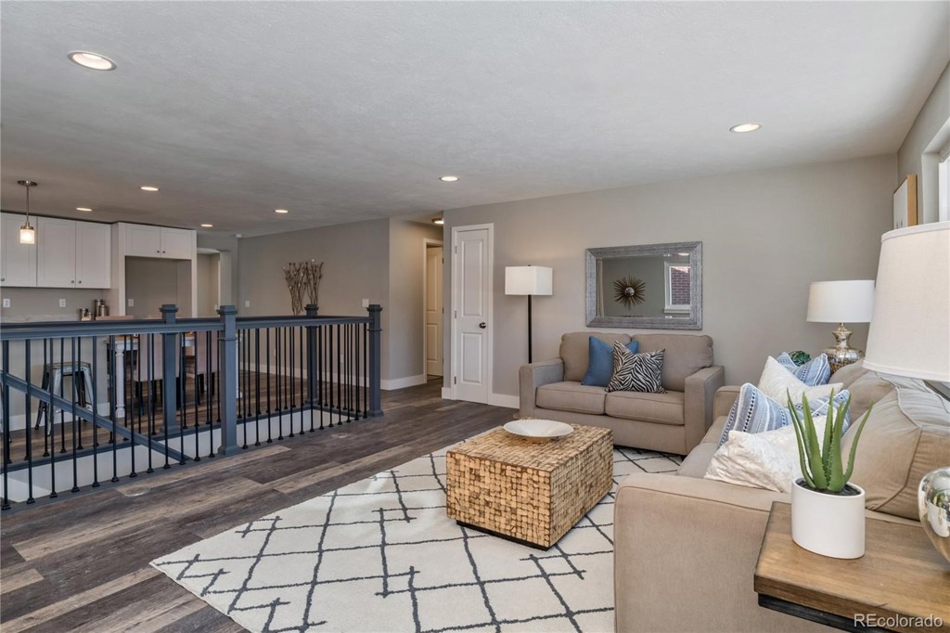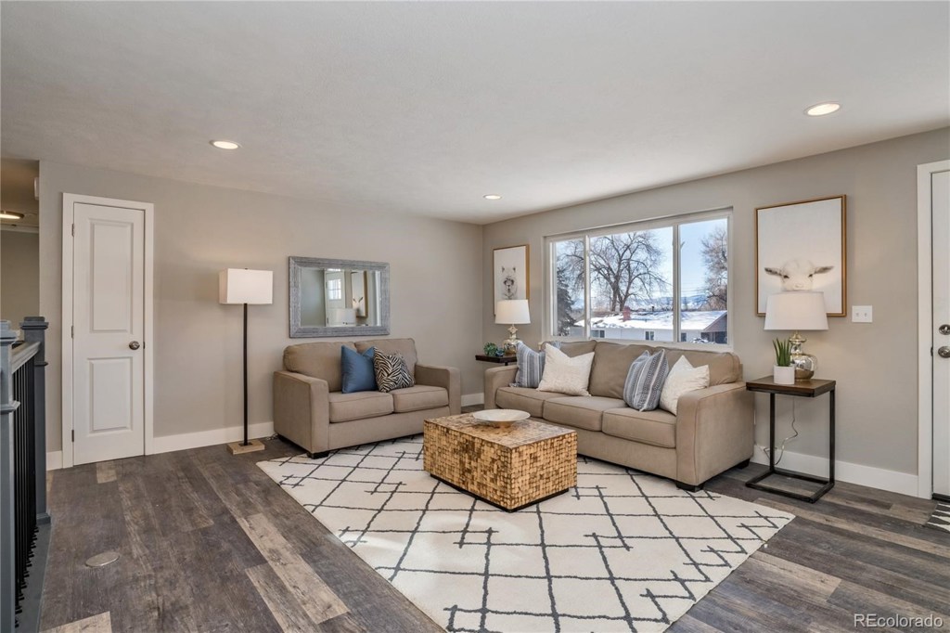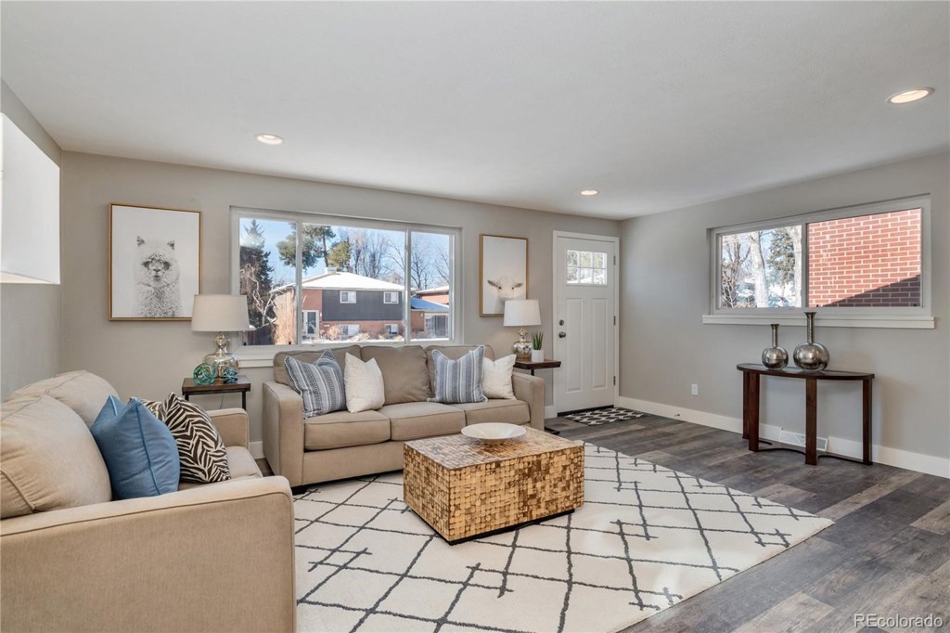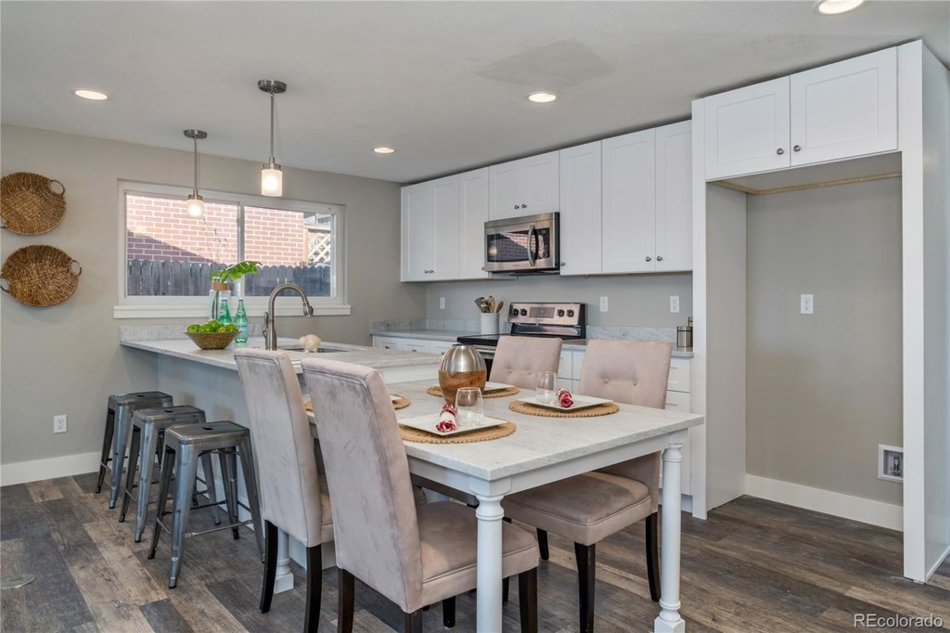480 S Ivy Street
Denver, CO 80224 — Denver County — Capitol Hill NeighborhoodResidential $615,000 Sold Listing# 1523648
5 beds 4 baths 2161.00 sqft Lot size: 6250.00 sqft $300.32/sqft 0.14 acres 1962 build
Updated: 04-15-2020 01:17pm
Property Description
Great location with amazing mountain and city views! Beautifully remodeled 5 bed/4 bath ranch style home with many upgrades, includes two "Master" bedrooms on the main level with private bathrooms, plus two more bedrooms and a full bath. The open kitchen and living room are on the main level also, great for family time and entertaining. In addition, the finished lower level includes another bedroom, bathroom, and family room. New custom cabinets and quartz counter tops throughout, new fixtures, new lighting, new carpet, new laminate flooring that looks like wood but is more durable, sprinklers in the front yard, new furnace, new hot water heater, and a new roof! This spacious home is inviting and relaxing, and has plenty of room for entertaining.
Listing Details
- Property Type
- Residential
- Listing#
- 1523648
- Source
- REcolorado (Denver)
- Last Updated
- 04-15-2020 01:17pm
- Status
- Sold
- Status Conditions
- None Known
- Der PSF Total
- 284.59
- Off Market Date
- 03-01-2020 12:00am
Property Details
- Property Subtype
- Single Family Residence
- Sold Price
- $615,000
- Original Price
- $649,000
- List Price
- $615,000
- Location
- Denver, CO 80224
- SqFT
- 2161.00
- Year Built
- 1962
- Acres
- 0.14
- Bedrooms
- 5
- Bathrooms
- 4
- Parking Count
- 2
- Levels
- One
Map
Property Level and Sizes
- SqFt Lot
- 6250.00
- Lot Features
- Eat-in Kitchen, Kitchen Island, Primary Suite, Open Floorplan, Quartz Counters
- Lot Size
- 0.14
- Basement
- Finished,Interior Entry/Standard,Partial,Walk-Out Access
Financial Details
- PSF Total
- $284.59
- PSF Finished All
- $300.32
- PSF Finished
- $284.59
- PSF Above Grade
- $427.97
- Previous Year Tax
- 2312.00
- Year Tax
- 2018
- Is this property managed by an HOA?
- No
- Primary HOA Fees
- 0.00
Interior Details
- Interior Features
- Eat-in Kitchen, Kitchen Island, Primary Suite, Open Floorplan, Quartz Counters
- Appliances
- Dishwasher, Disposal, Microwave, Oven
- Laundry Features
- Laundry Closet
- Electric
- Central Air
- Flooring
- Carpet, Laminate, Tile
- Cooling
- Central Air
- Heating
- Forced Air, Natural Gas
Exterior Details
- Features
- Private Yard
- Patio Porch Features
- Deck,Front Porch
- Lot View
- City, Mountain(s)
- Water
- Public
Room Details
# |
Type |
Dimensions |
L x W |
Level |
Description |
|---|---|---|---|---|---|
| 1 | Kitchen | - |
- |
Main |
|
| 2 | Great Room | - |
- |
Main |
|
| 3 | Master Bedroom | - |
- |
Main |
|
| 4 | Bathroom (3/4) | - |
- |
Main |
master bath |
| 5 | Bathroom (3/4) | - |
- |
Main |
master bath |
| 6 | Master Bedroom | - |
- |
Main |
|
| 7 | Bedroom | - |
- |
Main |
|
| 8 | Bedroom | - |
- |
Main |
|
| 9 | Bathroom (Full) | - |
- |
Main |
|
| 10 | Bedroom | - |
- |
Lower |
|
| 11 | Bathroom (3/4) | - |
- |
Lower |
|
| 12 | Family Room | - |
- |
Lower |
|
| 13 | Laundry | - |
- |
Lower |
|
| 14 | Master Bathroom | - |
- |
Master Bath |
Garage & Parking
- Parking Spaces
- 2
| Type | # of Spaces |
L x W |
Description |
|---|---|---|---|
| Garage (Attached) | 2 |
- |
|
| Off-Street | 2 |
- |
driveway |
Exterior Construction
- Roof
- Composition
- Construction Materials
- Brick, Frame, Wood Siding
- Exterior Features
- Private Yard
- Builder Source
- Public Records
Land Details
- PPA
- 4392857.14
- Road Surface Type
- Paved
Schools
- Elementary School
- Carson
- Middle School
- Hill
- High School
- George Washington
Walk Score®
Contact Agent
executed in 1.838 sec.




