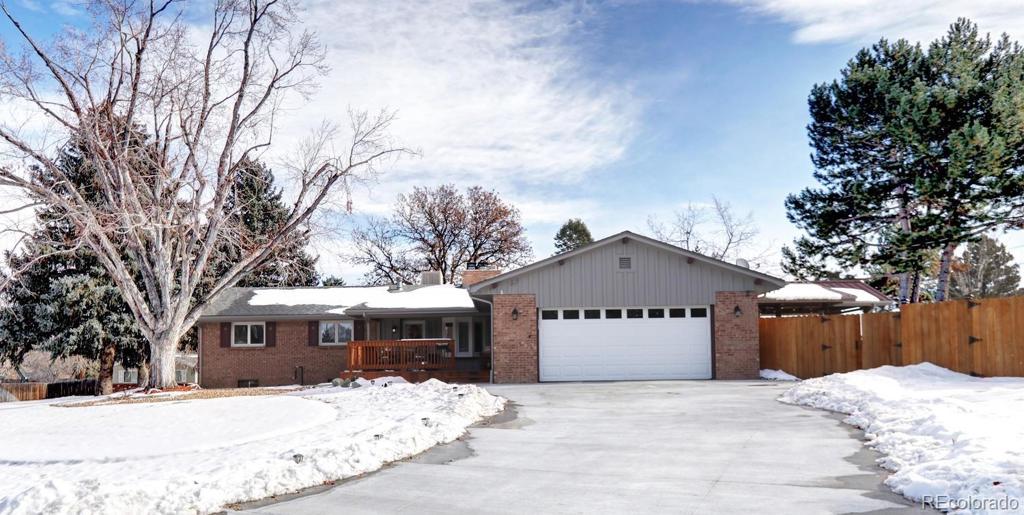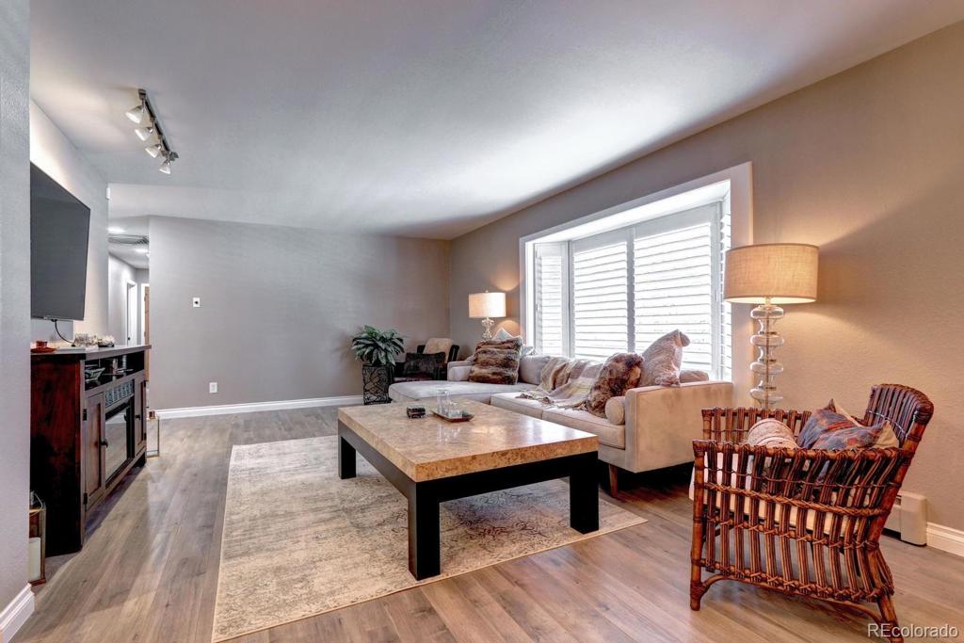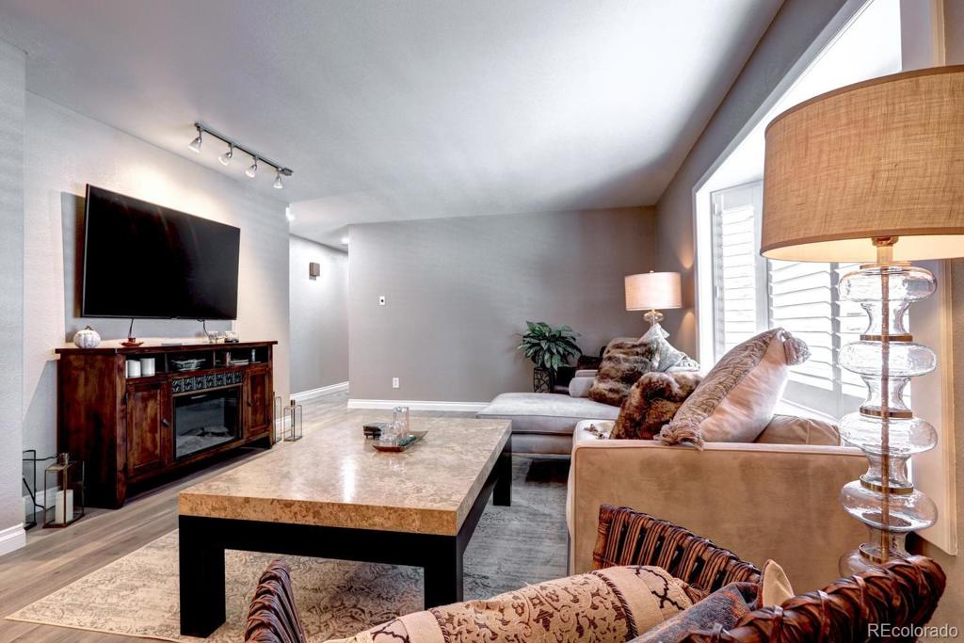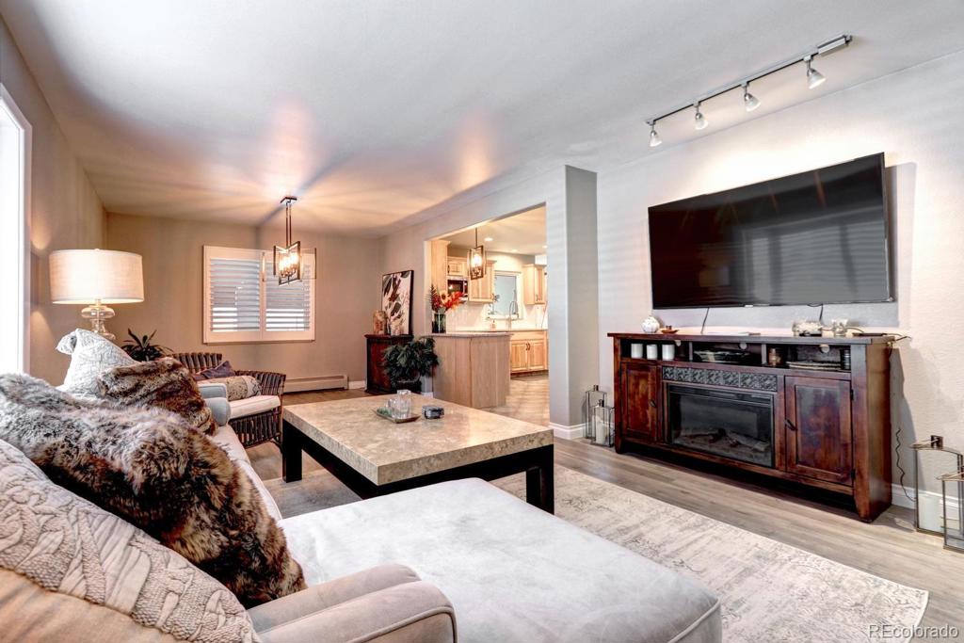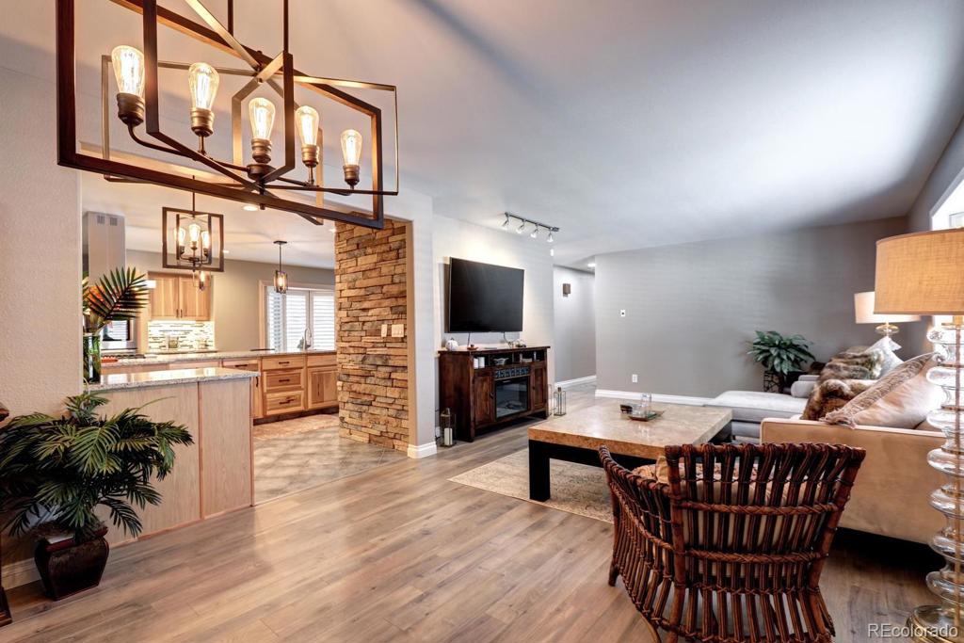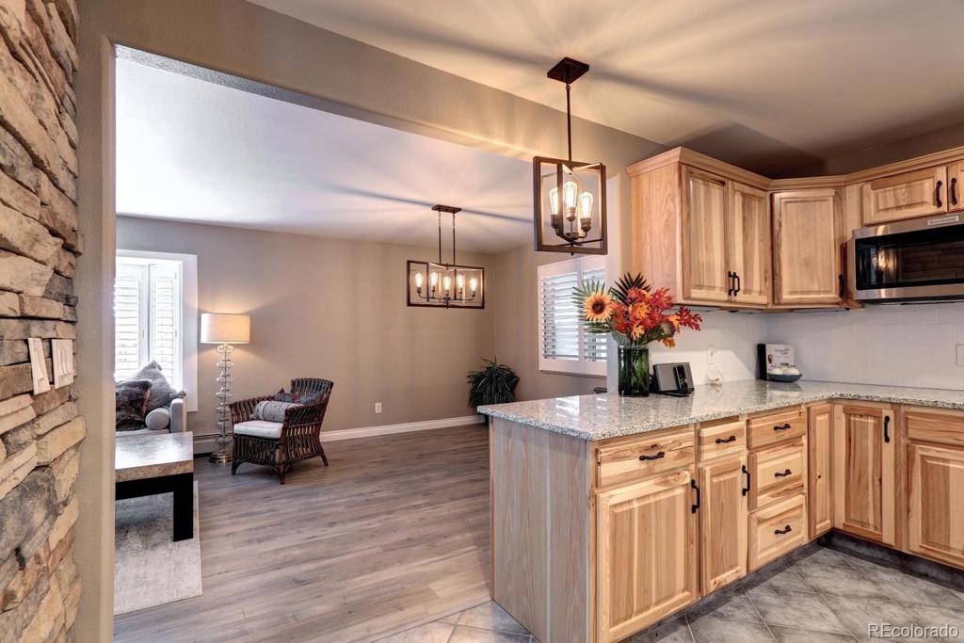600 S Poplar Way
Denver, CO 80224 — Denver County — Winston Downs NeighborhoodResidential $790,000 Sold Listing# 9085990
5 beds 3 baths 3410.00 sqft Lot size: 15741.00 sqft 0.36 acres 1964 build
Updated: 02-06-2024 05:07pm
Property Description
Welcome to your own City Paradise. One of the largest lots in Winston Downs. Situated on 1/3 acre lot makes it great for entertaining both outside and inside. This 5 bedroom and 3 bath ranch floor plan is light and bright ... ready to move in. Complete remodel from head to toe! Hardwood floors on main level, gourmet kitchen with natural stone and granite counter tops, beautiful bathroom tile, added sun room with hot tub and incredible outdoor space patio space with kitchen, island eating area and mounted TV for complete enjoyment. Extra parking for RV or additional cars. Near Lowry, Cherry Creek and easy access to DIA, DTC and downtown. Be the first to see this home and then settle right in.
Listing Details
- Property Type
- Residential
- Listing#
- 9085990
- Source
- REcolorado (Denver)
- Last Updated
- 02-06-2024 05:07pm
- Status
- Sold
- Status Conditions
- None Known
- Off Market Date
- 01-24-2020 12:00am
Property Details
- Property Subtype
- Single Family Residence
- Sold Price
- $790,000
- Original Price
- $819,500
- Location
- Denver, CO 80224
- SqFT
- 3410.00
- Year Built
- 1964
- Acres
- 0.36
- Bedrooms
- 5
- Bathrooms
- 3
- Levels
- One
Map
Property Level and Sizes
- SqFt Lot
- 15741.00
- Lot Features
- Kitchen Island, Hot Tub
- Lot Size
- 0.36
- Basement
- Finished, Full
Financial Details
- Previous Year Tax
- 2712.00
- Year Tax
- 2018
- Primary HOA Fees
- 0.00
Interior Details
- Interior Features
- Kitchen Island, Hot Tub
- Appliances
- Dishwasher, Microwave, Oven, Refrigerator
- Electric
- Evaporative Cooling
- Flooring
- Tile, Wood
- Cooling
- Evaporative Cooling
- Heating
- Hot Water, Natural Gas
- Fireplaces Features
- Family Room, Gas, Gas Log, Living Room, Wood Burning, Wood Burning Stove
Exterior Details
- Water
- Public
- Sewer
- Public Sewer
Room Details
# |
Type |
Dimensions |
L x W |
Level |
Description |
|---|---|---|---|---|---|
| 1 | Kitchen | - |
25.00 x 15.00 |
||
| 2 | Dining Room | - |
- |
||
| 3 | Great Room | - |
27.00 x 10.00 |
Main |
|
| 4 | Sun Room | - |
- |
Main |
|
| 5 | Master Bedroom | - |
15.00 x 12.00 |
Main |
|
| 6 | Dining Room | - |
- |
||
| 7 | Bedroom | - |
11.00 x 11.00 |
Main |
|
| 8 | Bathroom (Full) | - |
- |
Main |
|
| 9 | Bathroom (3/4) | - |
- |
Main |
|
| 10 | Bonus Room | - |
27.00 x 12.00 |
Basement |
|
| 11 | Bedroom | - |
- |
Basement |
non-conforming |
| 12 | Bedroom | - |
- |
Basement |
non-conforming |
| 13 | Bathroom (3/4) | - |
- |
Basement |
|
| 14 | Laundry | - |
- |
Main |
|
| 15 | Bedroom | - |
11.00 x 11.00 |
Main |
Garage & Parking
- Parking Features
- Garage
| Type | # of Spaces |
L x W |
Description |
|---|---|---|---|
| Garage (Attached) | 2 |
- |
Exterior Construction
- Roof
- Composition
- Construction Materials
- Brick, Frame
- Builder Source
- Public Records
Land Details
- PPA
- 0.00
- Road Surface Type
- Paved
Schools
- Elementary School
- Denver Green
- Middle School
- Denver Green
- High School
- George Washington
Walk Score®
Listing Media
- Virtual Tour
- Click here to watch tour
Contact Agent
executed in 1.513 sec.




