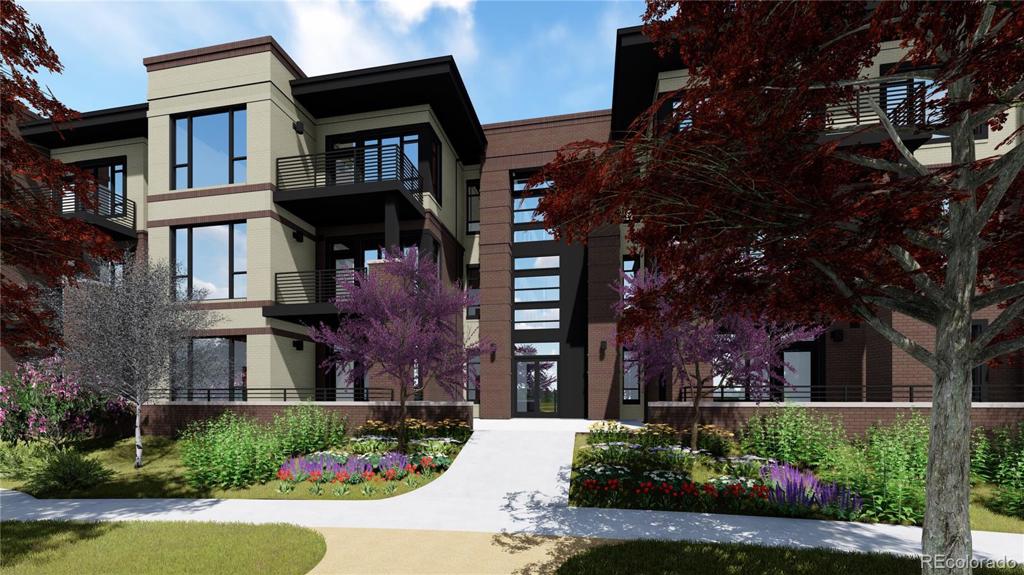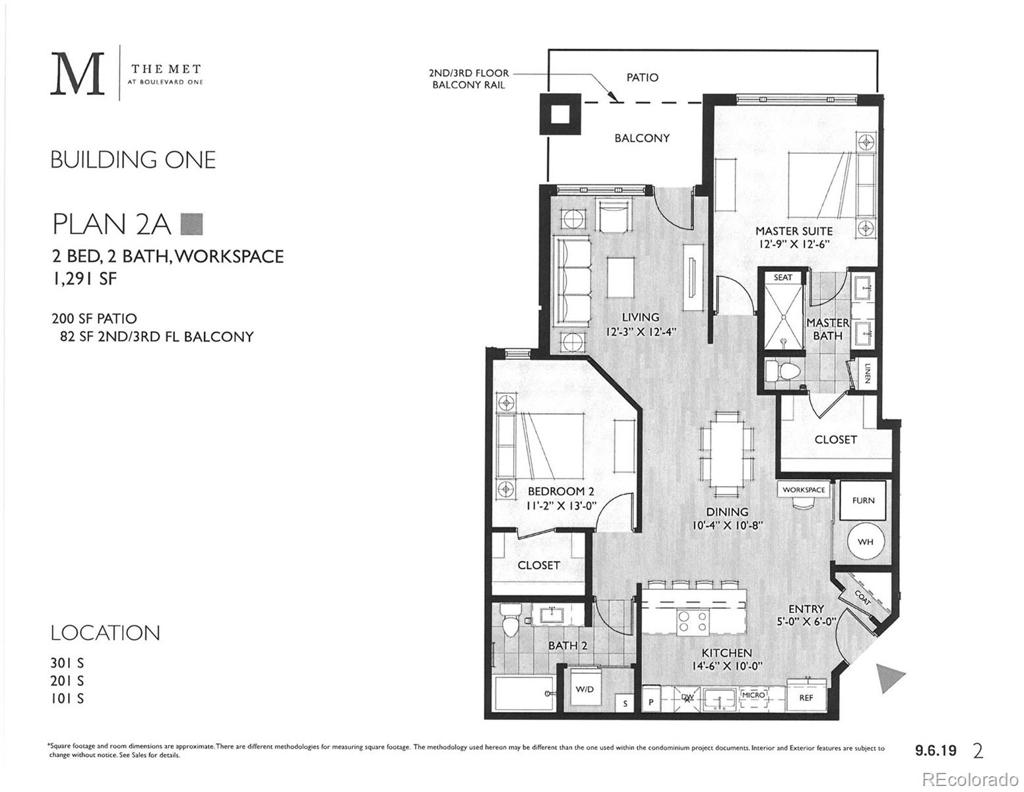6619 E Lowry Boulevard #301
Denver, CO 80224 — Denver County — Lowry NeighborhoodCondominium $570,000 Sold Listing# 5984173
2 beds 2 baths 1291.00 sqft 2019 build
Updated: 03-05-2024 09:00pm
Listing Details
- Property Type
- Condominium
- Listing#
- 5984173
- Source
- REcolorado (Denver)
- Last Updated
- 03-05-2024 09:00pm
- Status
- Sold
- Status Conditions
- None Known
- Off Market Date
- 11-20-2019 12:00am
Property Details
- Property Subtype
- Multi-Family
- Sold Price
- $570,000
- Original Price
- $570,000
- Location
- Denver, CO 80224
- SqFT
- 1291.00
- Year Built
- 2019
- Bedrooms
- 2
- Bathrooms
- 2
- Levels
- One
Map
Property Level and Sizes
- Lot Features
- Eat-in Kitchen, Kitchen Island, Primary Suite, No Stairs, Quartz Counters, Smart Thermostat, Smoke Free, Walk-In Closet(s)
- Basement
- None
Financial Details
- Year Tax
- 2019
- Is this property managed by an HOA?
- Yes
- Primary HOA Name
- MSI
- Primary HOA Phone Number
- 303-420-4433
- Primary HOA Fees
- 168.00
- Primary HOA Fees Frequency
- Quarterly
- Secondary HOA Name
- The Met North
- Secondary HOA Phone Number
- 3039800700
- Secondary HOA Fees
- 403.00
- Secondary HOA Fees Frequency
- Monthly
Interior Details
- Interior Features
- Eat-in Kitchen, Kitchen Island, Primary Suite, No Stairs, Quartz Counters, Smart Thermostat, Smoke Free, Walk-In Closet(s)
- Appliances
- Washer/Dryer
- Electric
- Central Air
- Flooring
- Carpet, Linoleum, Tile
- Cooling
- Central Air
- Heating
- Forced Air, Natural Gas
- Utilities
- Electricity Available, Natural Gas Available, Natural Gas Connected
Exterior Details
- Features
- Elevator, Maintenance Free Exterior
Room Details
# |
Type |
Dimensions |
L x W |
Level |
Description |
|---|---|---|---|---|---|
| 1 | Master Bedroom | - |
12.90 x 12.60 |
Main |
10" Volume Ceilings, Spacious Walk in Closets |
| 2 | Bathroom (Full) | - |
- |
Main |
4" X 16" Tile in Shower with seat |
| 3 | Bathroom (Full) | - |
- |
Main |
Kohler Deep Soaking Tub with Tile Surround |
| 4 | Kitchen | - |
14.60 x 10.00 |
Main |
Bosch Gourmet Stainless Steel Appliances |
| 5 | Living Room | - |
12.30 x 12.40 |
Main |
|
| 6 | Bedroom | - |
11.20 x 13.00 |
Main |
Garage & Parking
- Parking Features
- Community Structure, Tandem, Underground
| Type | # of Spaces |
L x W |
Description |
|---|---|---|---|
| Community Parking Garage | 2 |
17.00 x 9.00 |
Exterior Construction
- Roof
- Other
- Construction Materials
- Brick, Concrete, Frame
- Exterior Features
- Elevator, Maintenance Free Exterior
- Window Features
- Double Pane Windows, Window Coverings
- Builder Name
- Metropolitan Homes
- Builder Source
- Builder
Land Details
- PPA
- 0.00
Schools
- Elementary School
- Lowry
- Middle School
- Hill
- High School
- George Washington
Walk Score®
Contact Agent
executed in 1.695 sec.





