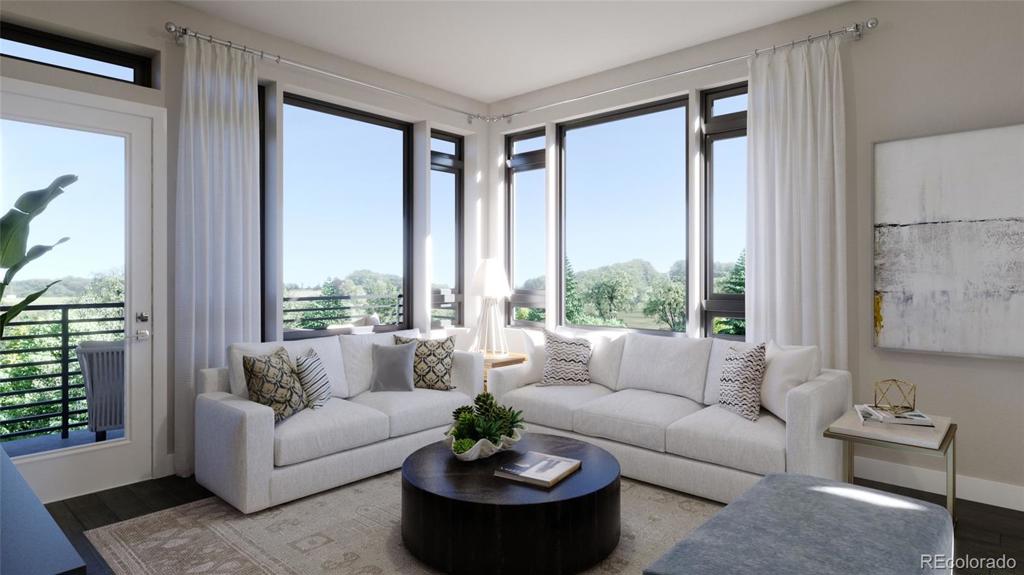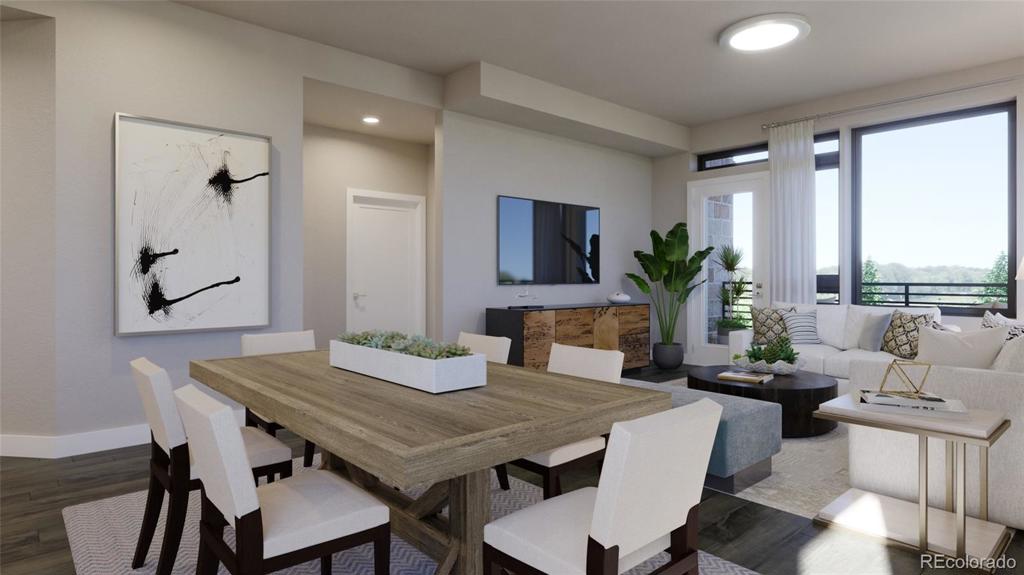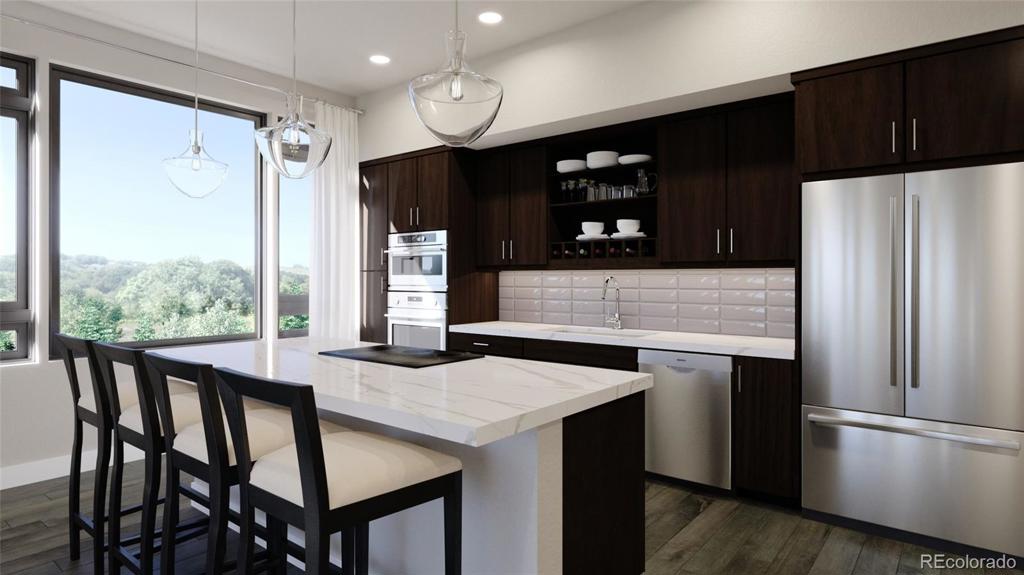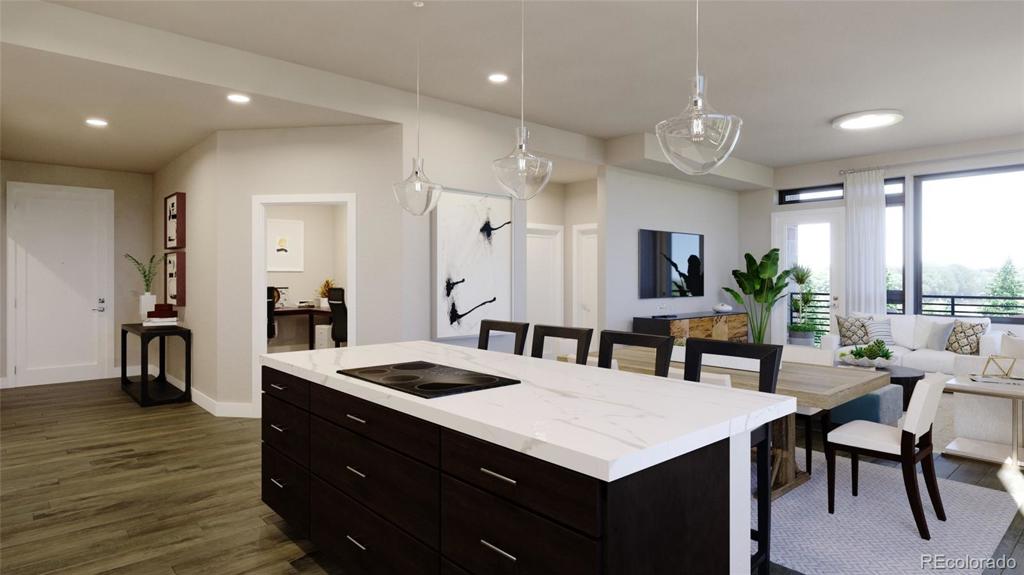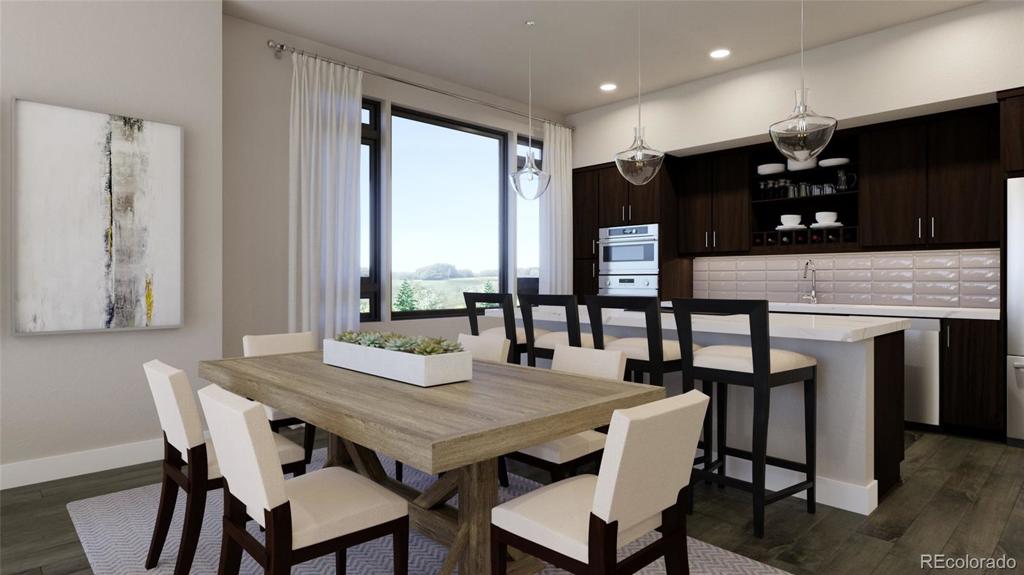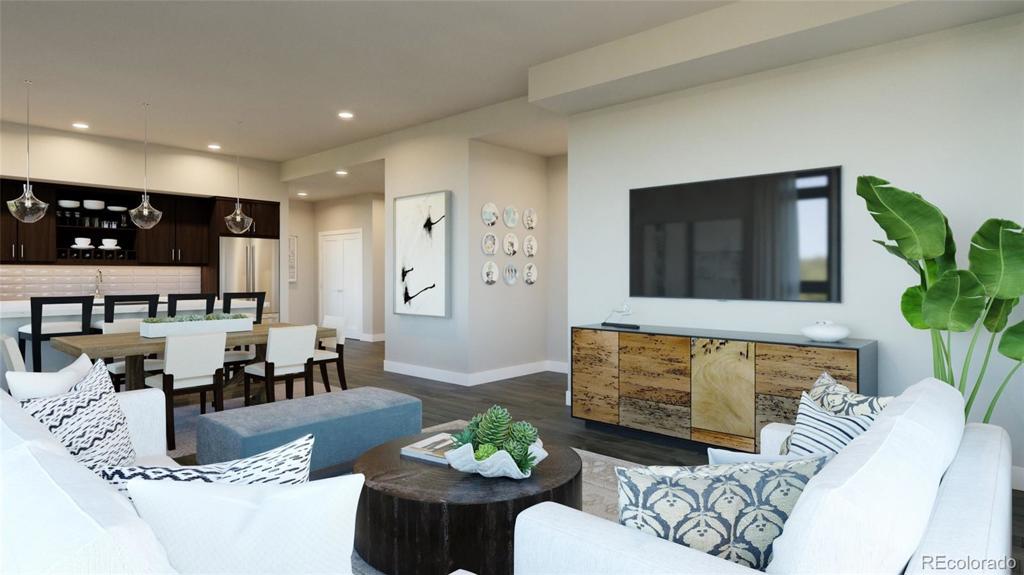6619 E Lowry Boulevard #115
Denver, CO 80230 — Denver County — Lowry NeighborhoodCondominium $781,638 Sold Listing# 5862017
2 beds 2 baths 1680.00 sqft 2020 build
Updated: 03-10-2024 09:00pm
Property Description
Brand New luxury condominiums in Lowry, Boulevard One.Discover Low maintenance living with easy access to life's conveniences. Windows, Windows and more windows provide natural light from every room. Extend your living to the outdoors on your spacious covered balcony overlooking the manicured open space. Thoughtful design elements throughout the home; large walk-in closets,laundry room, Dual Master Suites, flex/den, 10' ceilings, and sophisticated master bath.Upgraded features include complete Bosch appliance package, upgraded full frameless euro style wood cabinets, washeranddryer, and enhanced roller shade window coverings. Dedicated 2 car parking space+storage.Enjoy a communityandneighborhood surrounded by 2+ acres of open space and walkability to parks, restaurants,services and minutes to Cherry Creek and Downtown.
You do not want to miss this great opportunity in Boulevard one! Best value in Denver for large spacious homes, and luxury finishes in a walkable neighborhood
In the interest of public health and safety, please contact the sales office for an appointment Tuesday - Saturday 10:00am-5:00pm. 720-840-0484
Listing Details
- Property Type
- Condominium
- Listing#
- 5862017
- Source
- REcolorado (Denver)
- Last Updated
- 03-10-2024 09:00pm
- Status
- Sold
- Status Conditions
- None Known
- Off Market Date
- 06-03-2020 12:00am
Property Details
- Property Subtype
- Multi-Family
- Sold Price
- $781,638
- Original Price
- $741,638
- Location
- Denver, CO 80230
- SqFT
- 1680.00
- Year Built
- 2020
- Bedrooms
- 2
- Bathrooms
- 2
- Levels
- One
Map
Property Level and Sizes
- Lot Features
- Primary Suite, No Stairs, Quartz Counters, Smart Thermostat, Walk-In Closet(s)
- Common Walls
- End Unit
Financial Details
- Year Tax
- 2019
- Is this property managed by an HOA?
- Yes
- Primary HOA Name
- MSI
- Primary HOA Phone Number
- 303-420-4433
- Primary HOA Fees Included
- Reserves, Maintenance Grounds, Maintenance Structure, Snow Removal, Trash
- Primary HOA Fees
- 168.00
- Primary HOA Fees Frequency
- Quarterly
- Secondary HOA Name
- The Met North
- Secondary HOA Phone Number
- 3039800700
- Secondary HOA Fees
- 403.00
- Secondary HOA Fees Frequency
- Monthly
Interior Details
- Interior Features
- Primary Suite, No Stairs, Quartz Counters, Smart Thermostat, Walk-In Closet(s)
- Appliances
- Cooktop, Dishwasher, Disposal, Dryer, Freezer, Microwave, Refrigerator
- Electric
- Central Air
- Flooring
- Carpet, Tile, Wood
- Cooling
- Central Air
- Heating
- Forced Air, Natural Gas
- Utilities
- Electricity Connected, Natural Gas Available, Natural Gas Connected
Exterior Details
- Features
- Elevator
Room Details
# |
Type |
Dimensions |
L x W |
Level |
Description |
|---|---|---|---|---|---|
| 1 | Master Bedroom | - |
14.10 x 13.80 |
Main |
10" Volume Ceilings, Spacious Walk in Closets |
| 2 | Bathroom (Full) | - |
- |
Main |
4" X 16" Tile in Shower with seat |
| 3 | Bathroom (Full) | - |
- |
Main |
Kohler Deep Soaking Tub with Tile Surround |
| 4 | Bonus Room | - |
14.10 x 8.40 |
Main |
With Pocket Door |
| 5 | Kitchen | - |
16.10 x 12.10 |
Main |
Bosch Gourmet Stainless Steel Appliances |
| 6 | Living Room | - |
15.10 x 6.20 |
Main |
|
| 7 | Bedroom | - |
12.50 x 13.60 |
Main |
Garage & Parking
- Parking Features
- Community Structure, Tandem, Underground
| Type | # of Spaces |
L x W |
Description |
|---|---|---|---|
| Community Parking Garage | 2 |
17.00 x 9.00 |
Exterior Construction
- Roof
- Other
- Construction Materials
- Brick
- Exterior Features
- Elevator
- Window Features
- Double Pane Windows
- Builder Source
- Builder
Land Details
- PPA
- 0.00
Schools
- Elementary School
- Lowry
- Middle School
- Hill
- High School
- George Washington
Walk Score®
Listing Media
- Virtual Tour
- Click here to watch tour
Contact Agent
executed in 1.505 sec.




