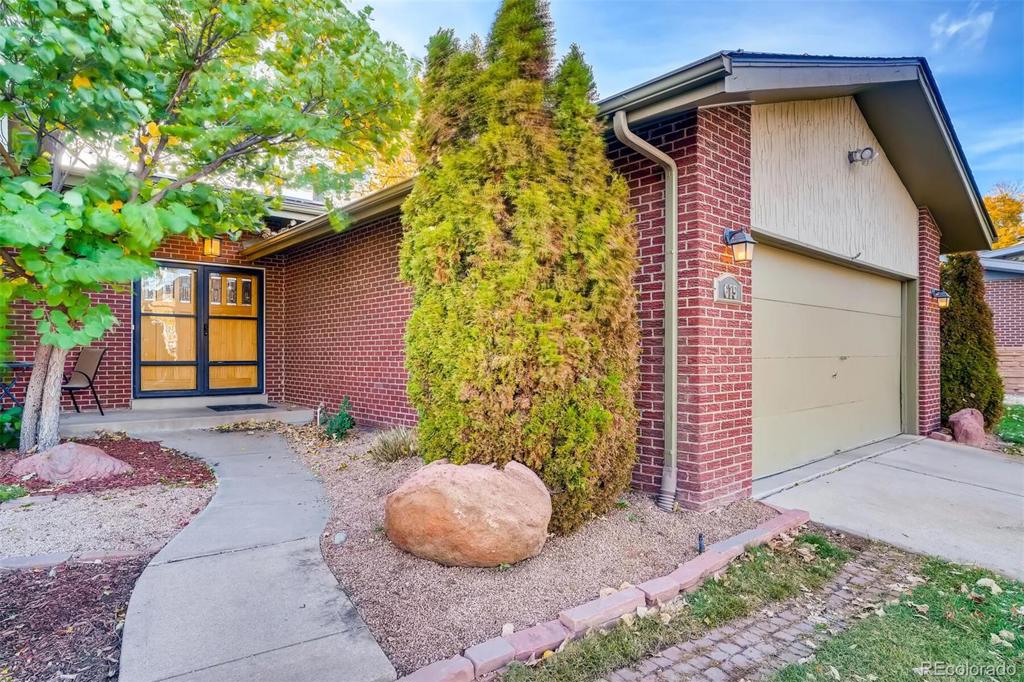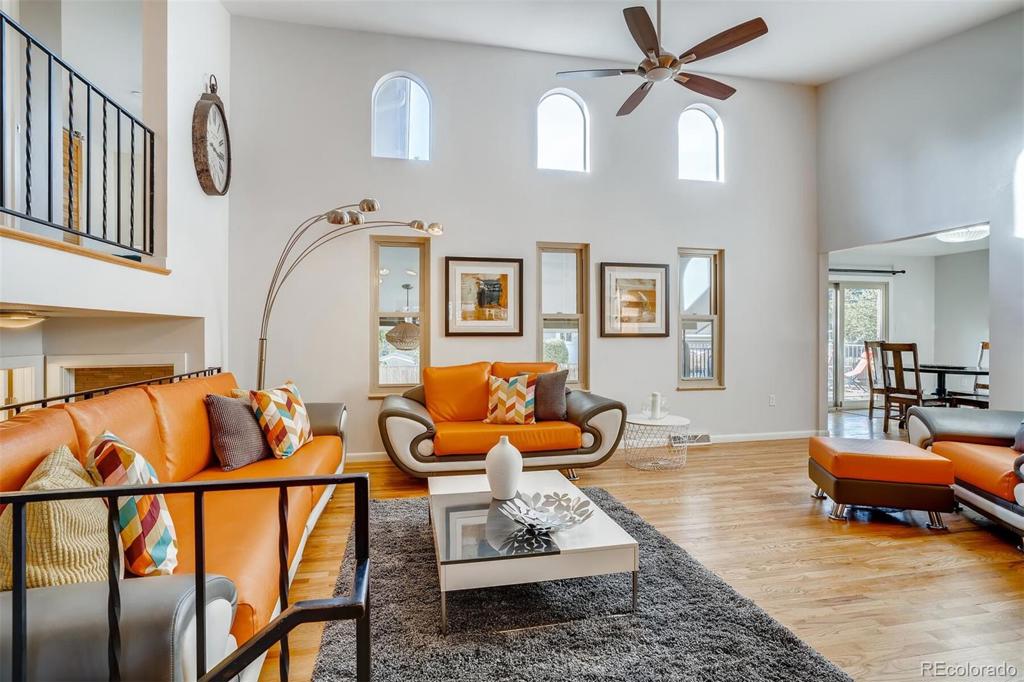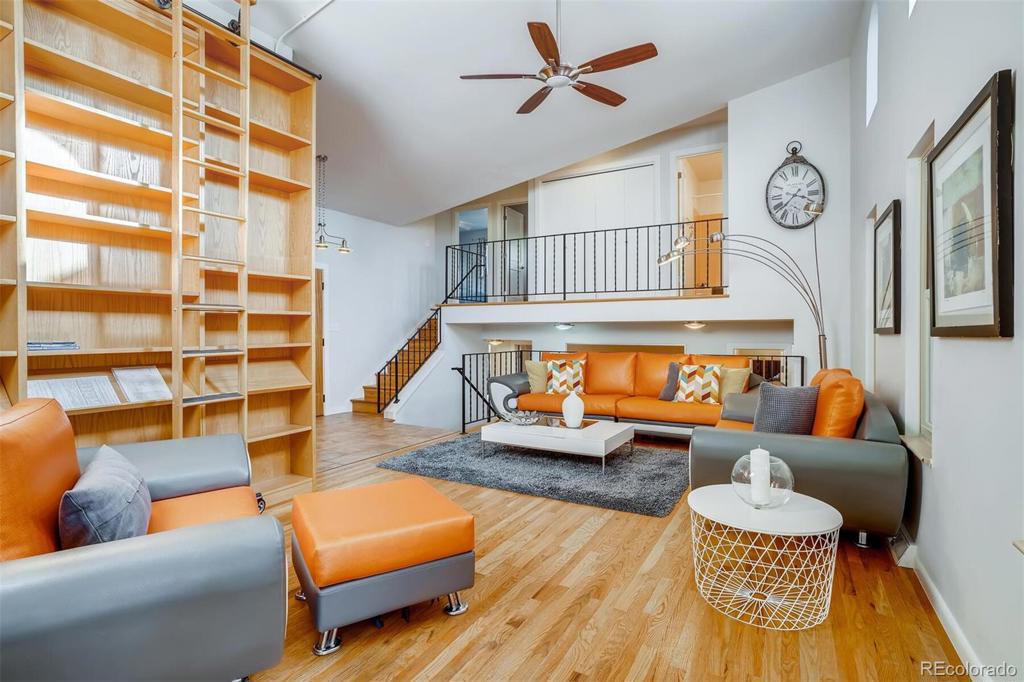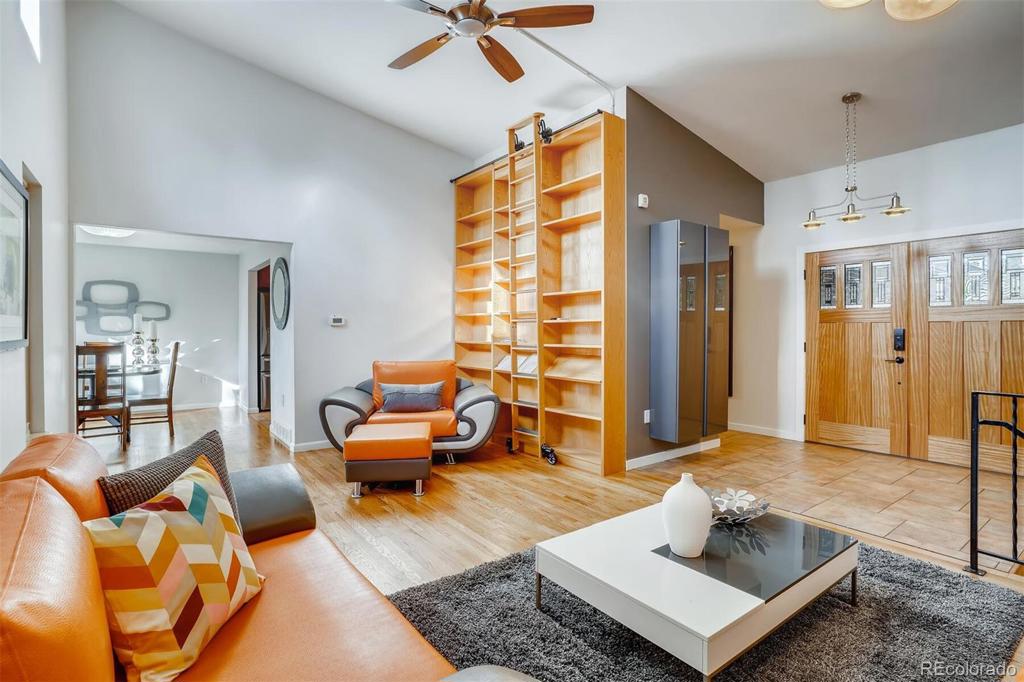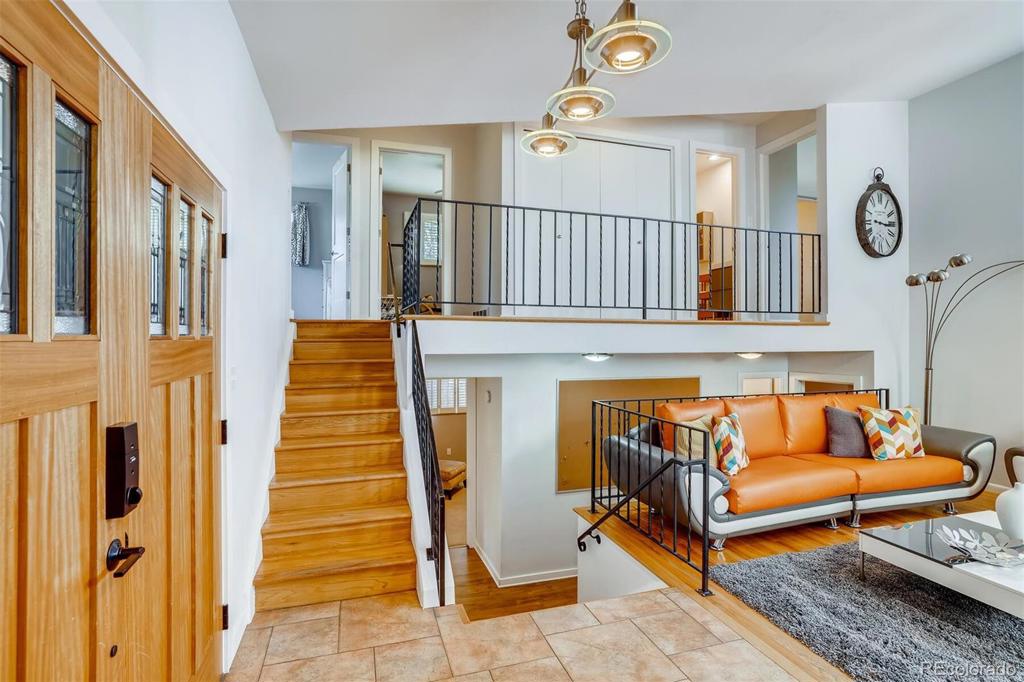675 S Newport Street
Denver, CO 80224 — Denver County — Winston Downs NeighborhoodResidential $749,000 Sold Listing# 6528016
5 beds 4 baths 3365.00 sqft Lot size: 10890.00 sqft 0.25 acres 1968 build
Updated: 03-26-2024 09:00pm
Property Description
Fabulous mid-century modern in the heart of Denver offers great space both indoors and out. This home has 5 bedrooms and 4 baths all above grade. The updated kitchen has a center island and a large pantry. The entrance to the home is dramatic with a vaulted ceiling, natural light and a custom library wall complete with a rolling ladder to reach the top shelves. The lower level (above grade) has 2 bedrooms, a bath and a family room that has a gas fireplace with a bar, sink, wine refrigerator and cabinets.The family room opens to a covered patio and a large yard. On the main level, the dining room opens to a large deck, perfect for entertaining. The lot size is over 10,000 square feet, generous by Denver standards. Also all new windows with a lifetime guarantee. The solar panels have provided great energy savings all year long. The furnishings are available for purchase should your Buyers wish.
Checkout the matter port link https://my.matterport.com/show/?m=ipfU9iFamwoandmls=1
Call for a showing today!
Listing Details
- Property Type
- Residential
- Listing#
- 6528016
- Source
- REcolorado (Denver)
- Last Updated
- 03-26-2024 09:00pm
- Status
- Sold
- Status Conditions
- None Known
- Off Market Date
- 12-18-2020 12:00am
Property Details
- Property Subtype
- Single Family Residence
- Sold Price
- $749,000
- Original Price
- $775,000
- Location
- Denver, CO 80224
- SqFT
- 3365.00
- Year Built
- 1968
- Acres
- 0.25
- Bedrooms
- 5
- Bathrooms
- 4
- Levels
- Tri-Level
Map
Property Level and Sizes
- SqFt Lot
- 10890.00
- Lot Features
- Built-in Features, Ceiling Fan(s), Eat-in Kitchen, Five Piece Bath, Granite Counters, High Ceilings, Kitchen Island, Primary Suite, Pantry, Radon Mitigation System, Smoke Free, Vaulted Ceiling(s), Wet Bar
- Lot Size
- 0.25
- Basement
- Full, Unfinished
Financial Details
- Previous Year Tax
- 3624.00
- Year Tax
- 2019
- Is this property managed by an HOA?
- Yes
- Primary HOA Name
- Winston Downs HOA
- Primary HOA Phone Number
- 303-295-3407
- Primary HOA Fees
- 40.00
- Primary HOA Fees Frequency
- Annually
Interior Details
- Interior Features
- Built-in Features, Ceiling Fan(s), Eat-in Kitchen, Five Piece Bath, Granite Counters, High Ceilings, Kitchen Island, Primary Suite, Pantry, Radon Mitigation System, Smoke Free, Vaulted Ceiling(s), Wet Bar
- Appliances
- Dishwasher, Disposal, Dryer, Microwave, Refrigerator, Self Cleaning Oven, Washer
- Electric
- Central Air
- Flooring
- Wood
- Cooling
- Central Air
- Heating
- Forced Air, Natural Gas
- Fireplaces Features
- Family Room, Gas
Exterior Details
- Features
- Private Yard
- Water
- Public
- Sewer
- Public Sewer
Garage & Parking
- Parking Features
- 220 Volts, Electric Vehicle Charging Station(s)
Exterior Construction
- Roof
- Unknown
- Construction Materials
- Brick, Frame, Other
- Exterior Features
- Private Yard
- Window Features
- Double Pane Windows, Window Coverings
- Security Features
- Carbon Monoxide Detector(s), Smart Locks, Smoke Detector(s)
- Builder Source
- Public Records
Land Details
- PPA
- 0.00
Schools
- Elementary School
- Denver Green
- Middle School
- Denver Green
- High School
- George Washington
Walk Score®
Listing Media
- Virtual Tour
- Click here to watch tour
Contact Agent
executed in 1.493 sec.





