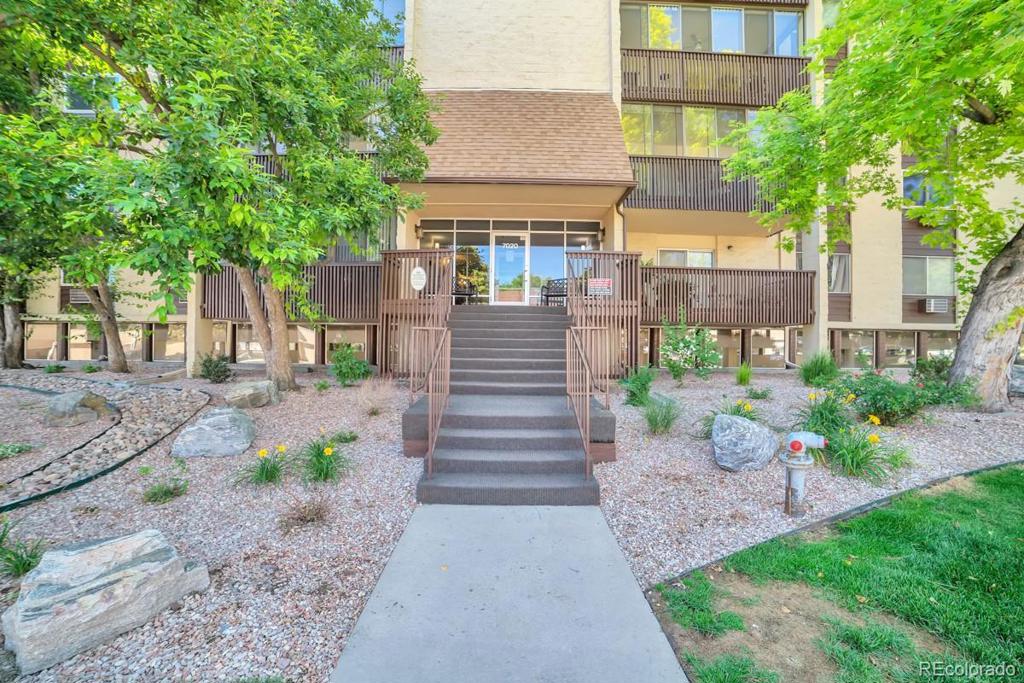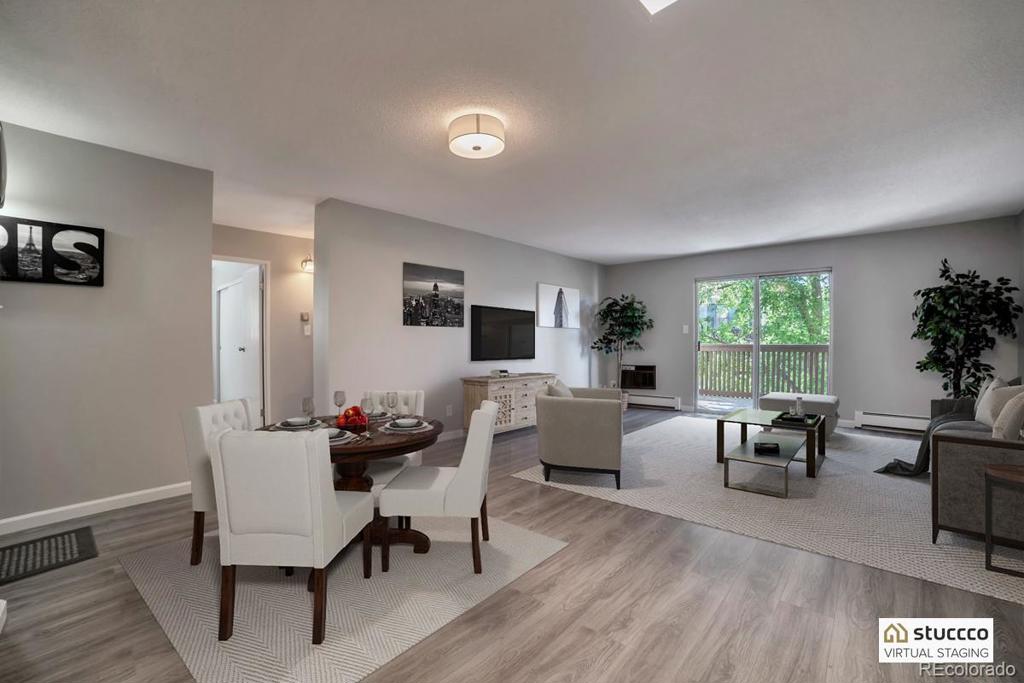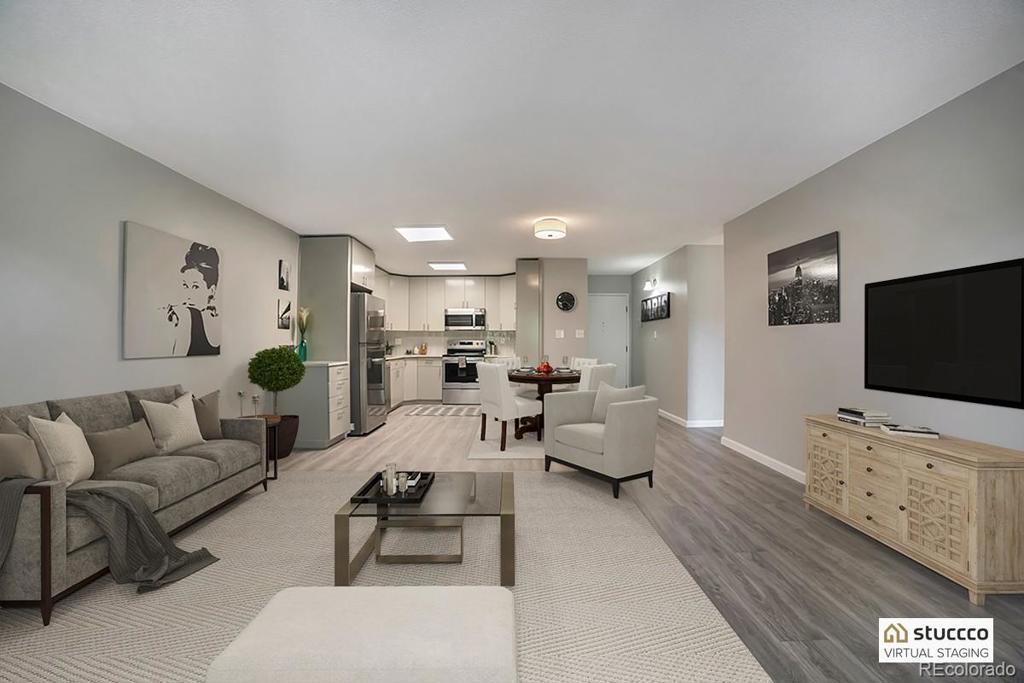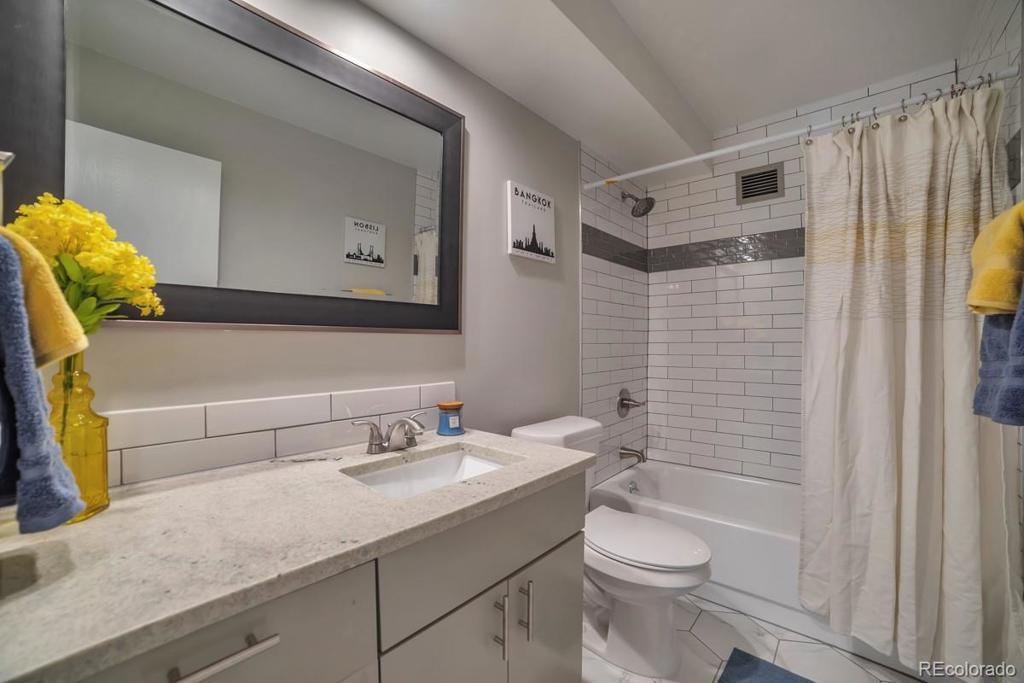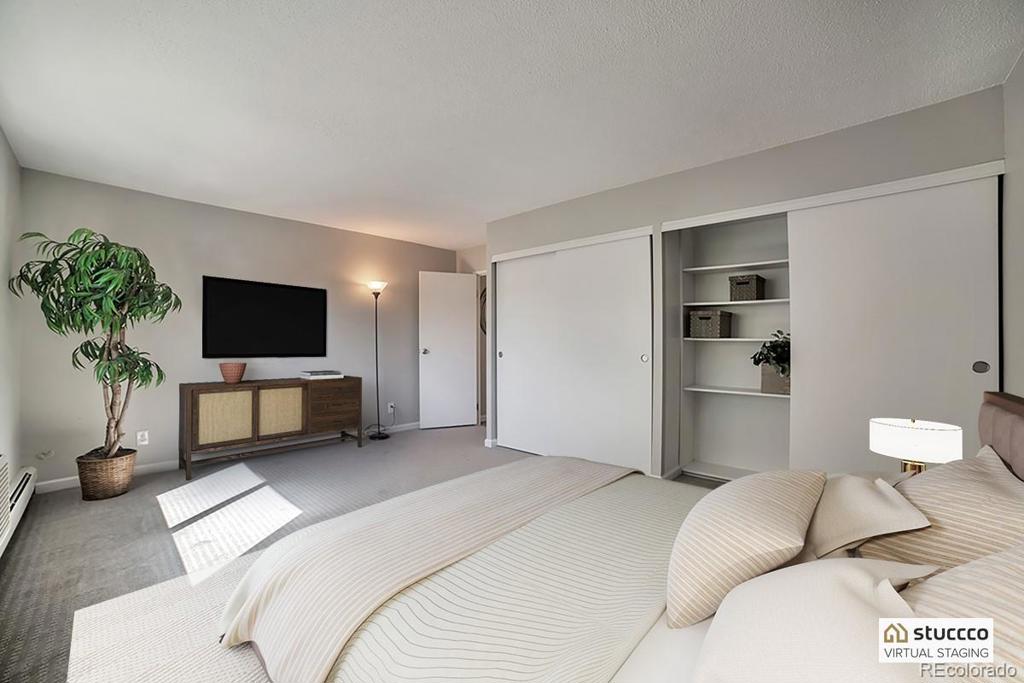7020 E Girard Avenue #302
Denver, CO 80224 — Denver County — Morningside NeighborhoodCondominium $253,500 Sold Listing# 3163203
2 beds 1 baths 1000.00 sqft Lot size: 567738.00 sqft 13.03 acres 1975 build
Updated: 03-18-2024 09:00pm
Property Description
Completely updated and adorable 2-bedroom 1 bath condominium in the beautiful Morningside subdivision that is ready to call your own! The kitchen boasts modern cabinets, granite countertops, a lovely backsplash and stainless-steel appliances. The large dining area/living room provides ample space for furnishings. Step outside to your private balcony and enjoy your morning coffee. The Master bedroom has new carpet and two large closets. The second bedroom is spacious and bright! The sleek bathroom has been renovated with a subway tile shower surround and new hexagon tile flooring and a new vanity. With new flooring and tasteful, neutral paint throughout this condo is sure to please! Attached garage with 1 reserved space underground. Secure building with elevator. HOA includes heat, trash, water, exterior maintenance, a clubhouse, fitness center, and pool. Don’t wait…come see this one today!
Listing Details
- Property Type
- Condominium
- Listing#
- 3163203
- Source
- REcolorado (Denver)
- Last Updated
- 03-18-2024 09:00pm
- Status
- Sold
- Status Conditions
- None Known
- Off Market Date
- 09-05-2020 12:00am
Property Details
- Property Subtype
- Condominium
- Sold Price
- $253,500
- Original Price
- $254,900
- Location
- Denver, CO 80224
- SqFT
- 1000.00
- Year Built
- 1975
- Acres
- 13.03
- Bedrooms
- 2
- Bathrooms
- 1
- Levels
- One
Map
Property Level and Sizes
- SqFt Lot
- 567738.00
- Lot Features
- Built-in Features, Elevator, Entrance Foyer, Granite Counters, No Stairs, Open Floorplan, Pantry, Smoke Free
- Lot Size
- 13.03
Financial Details
- Previous Year Tax
- 572.00
- Year Tax
- 2019
- Is this property managed by an HOA?
- Yes
- Primary HOA Name
- Skyline Denver
- Primary HOA Phone Number
- 303-758-4355
- Primary HOA Amenities
- Bike Storage, Clubhouse, Elevator(s), Fitness Center, Laundry, On Site Management, Park, Parking, Pool, Sauna, Spa/Hot Tub, Storage
- Primary HOA Fees Included
- Heat, Insurance, Maintenance Grounds, Maintenance Structure, Recycling, Sewer, Snow Removal, Trash, Water
- Primary HOA Fees
- 336.00
- Primary HOA Fees Frequency
- Monthly
Interior Details
- Interior Features
- Built-in Features, Elevator, Entrance Foyer, Granite Counters, No Stairs, Open Floorplan, Pantry, Smoke Free
- Appliances
- Dishwasher, Disposal, Microwave, Oven, Refrigerator
- Laundry Features
- Common Area
- Electric
- Air Conditioning-Room
- Flooring
- Carpet, Tile, Vinyl
- Cooling
- Air Conditioning-Room
- Heating
- Baseboard, Hot Water
Exterior Details
- Features
- Balcony, Elevator, Spa/Hot Tub
Garage & Parking
- Parking Features
- Asphalt, Underground
Exterior Construction
- Roof
- Other, Unknown
- Construction Materials
- Block
- Exterior Features
- Balcony, Elevator, Spa/Hot Tub
Land Details
- PPA
- 0.00
Schools
- Elementary School
- Samuels
- Middle School
- Hamilton
- High School
- Thomas Jefferson
Walk Score®
Contact Agent
executed in 1.713 sec.




