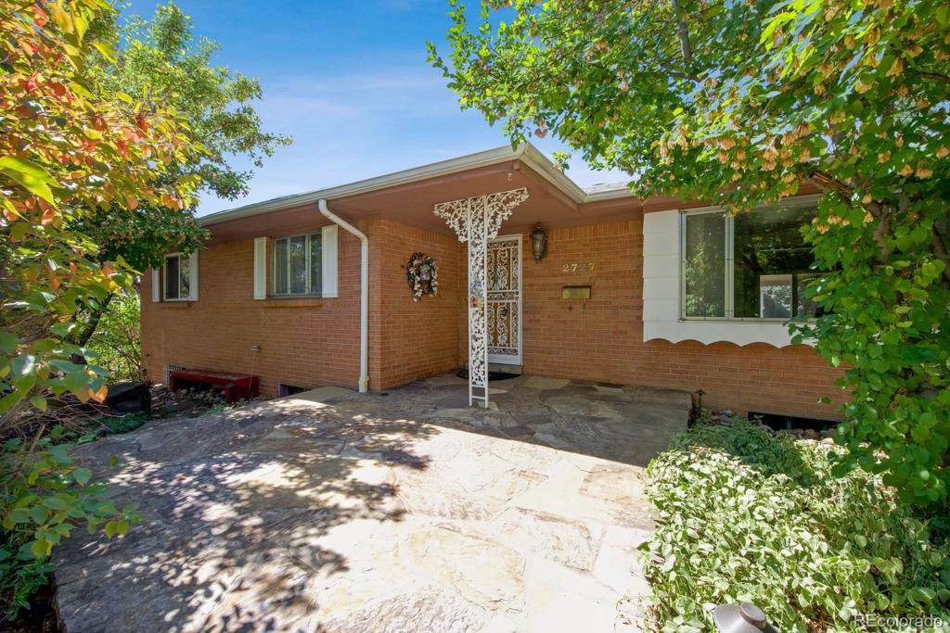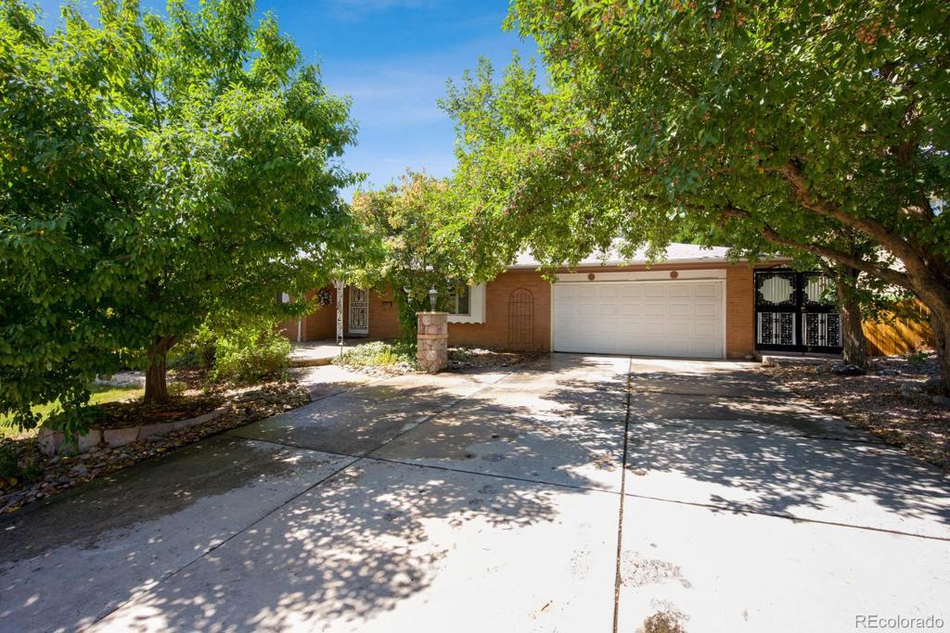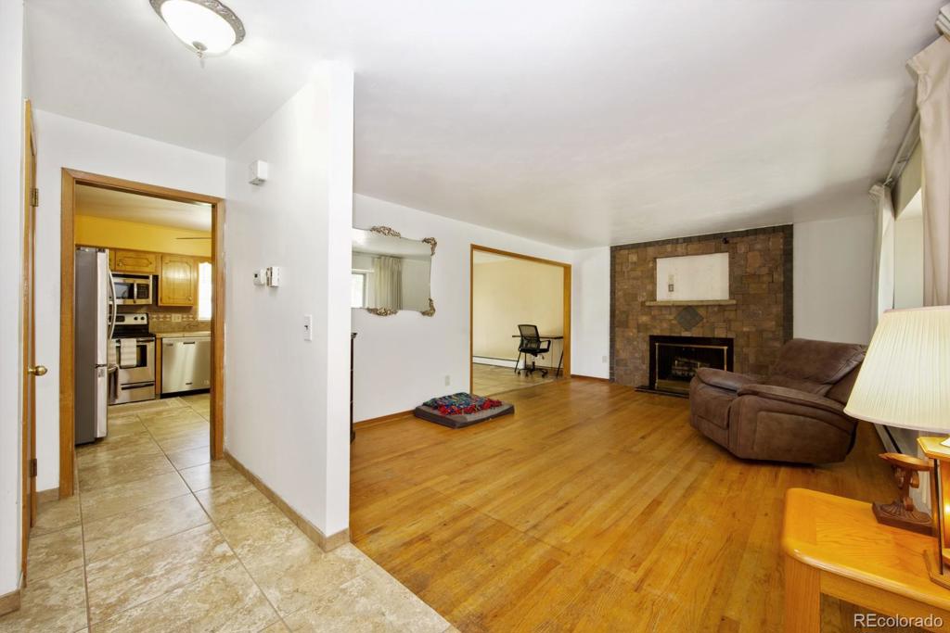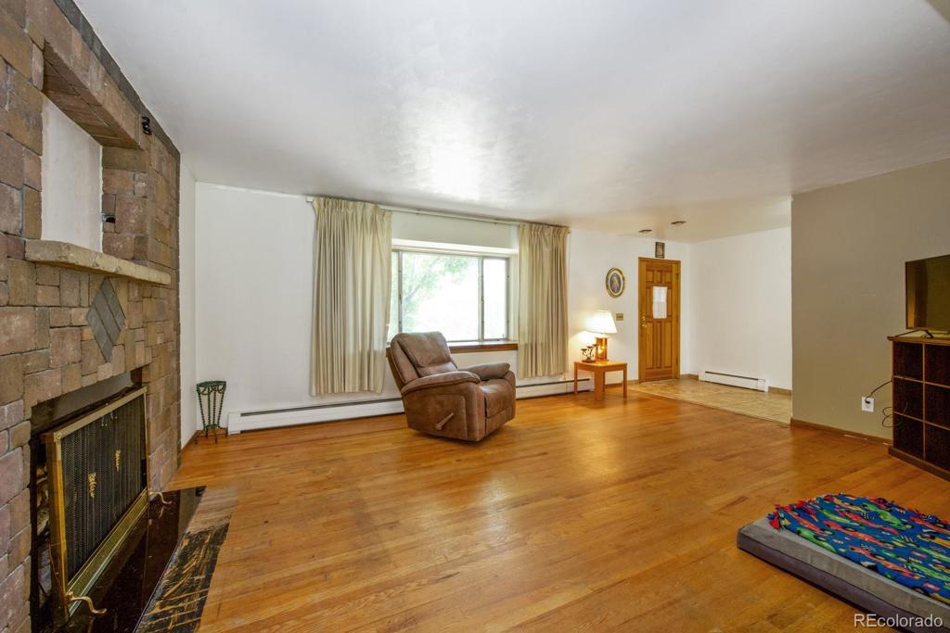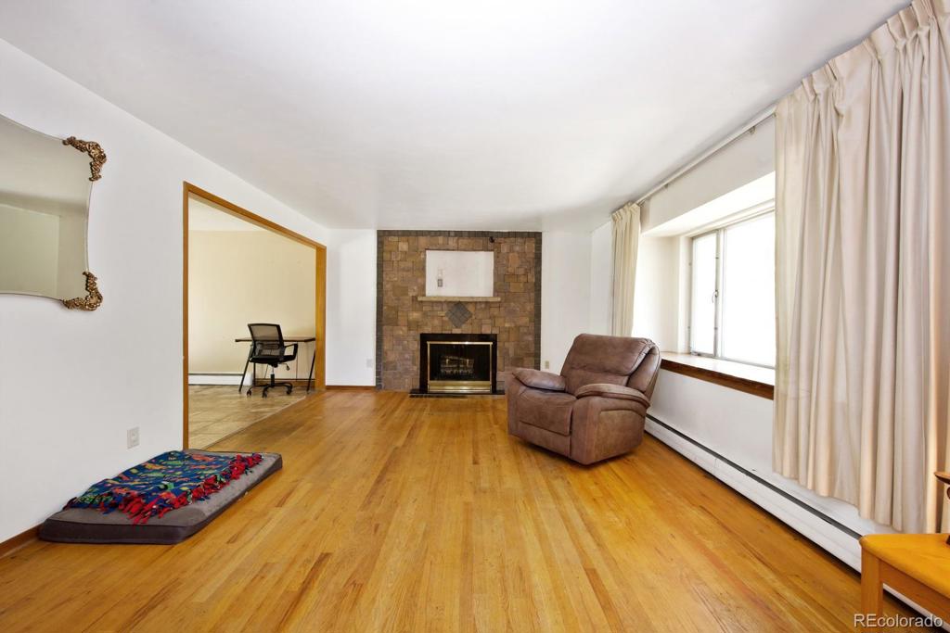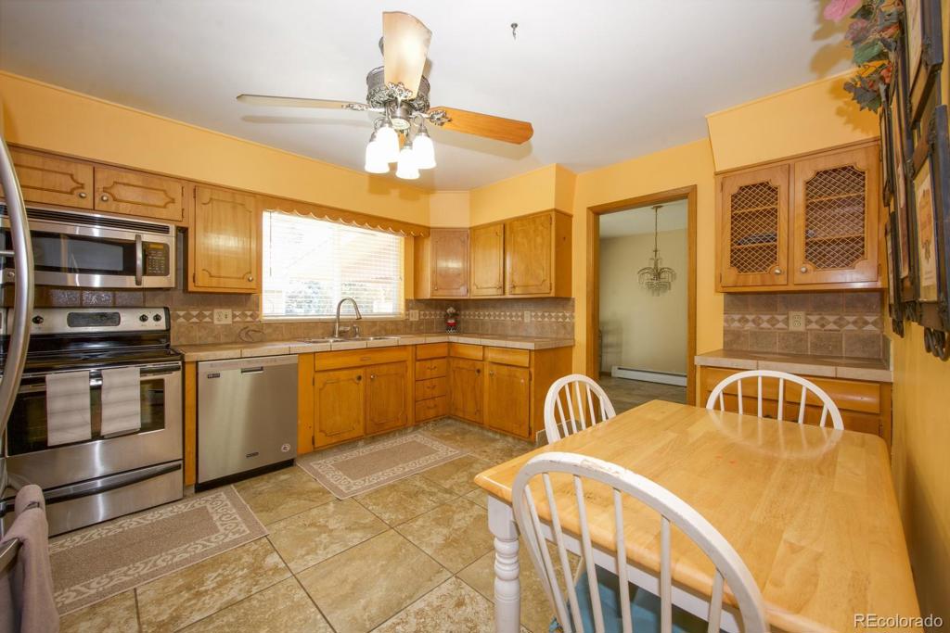2727 S Benton Street
Denver, CO 80227 — Denver County — Bear Valley Sub NeighborhoodResidential $560,000 Sold Listing# 8907612
4 beds 3 baths 3002.00 sqft Lot size: 9350.00 sqft 0.21 acres 1961 build
Updated: 10-20-2021 02:27pm
Property Description
Welcome home to this beautifully maintained, brick, ranch, home in the desirable neighborhood of Bear Valley. The main level features 3 bedrooms and 2 bathrooms while the basement features a large family room and game room (with pool table included) and an additional 4th bedroom and bathroom. Great backyard with built-in outdoor kitchen, perfect for entertaining. This home is a must see!
Listing Details
- Property Type
- Residential
- Listing#
- 8907612
- Source
- REcolorado (Denver)
- Last Updated
- 10-20-2021 02:27pm
- Status
- Sold
- Status Conditions
- None Known
- Der PSF Total
- 186.54
- Off Market Date
- 09-21-2021 12:00am
Property Details
- Property Subtype
- Single Family Residence
- Sold Price
- $560,000
- Original Price
- $559,900
- List Price
- $560,000
- Location
- Denver, CO 80227
- SqFT
- 3002.00
- Year Built
- 1961
- Acres
- 0.21
- Bedrooms
- 4
- Bathrooms
- 3
- Parking Count
- 1
- Levels
- One
Map
Property Level and Sizes
- SqFt Lot
- 9350.00
- Lot Size
- 0.21
- Basement
- Finished,Full
Financial Details
- PSF Total
- $186.54
- PSF Finished
- $213.17
- PSF Above Grade
- $373.08
- Previous Year Tax
- 2457.00
- Year Tax
- 2020
- Is this property managed by an HOA?
- No
- Primary HOA Fees
- 0.00
Interior Details
- Appliances
- Dishwasher, Microwave, Range
- Electric
- Evaporative Cooling
- Flooring
- Carpet, Tile, Vinyl, Wood
- Cooling
- Evaporative Cooling
- Heating
- Forced Air
- Fireplaces Features
- Basement,Living Room,Wood Burning
- Utilities
- Cable Available, Electricity Available, Internet Access (Wired), Phone Available
Exterior Details
- Features
- Gas Grill, Playground, Private Yard, Water Feature
- Patio Porch Features
- Covered,Front Porch,Patio
- Water
- Public
- Sewer
- Public Sewer
Garage & Parking
- Parking Spaces
- 1
Exterior Construction
- Roof
- Composition
- Construction Materials
- Brick
- Exterior Features
- Gas Grill, Playground, Private Yard, Water Feature
- Builder Source
- Public Records
Land Details
- PPA
- 2666666.67
Schools
- Elementary School
- Traylor Academy
- Middle School
- Henry
- High School
- John F. Kennedy
Walk Score®
Contact Agent
executed in 1.805 sec.




