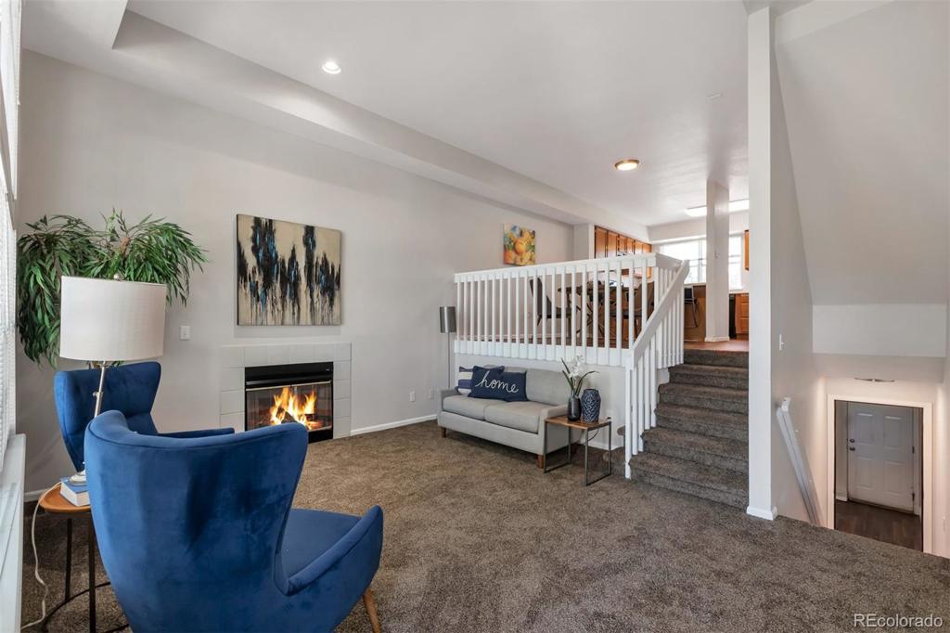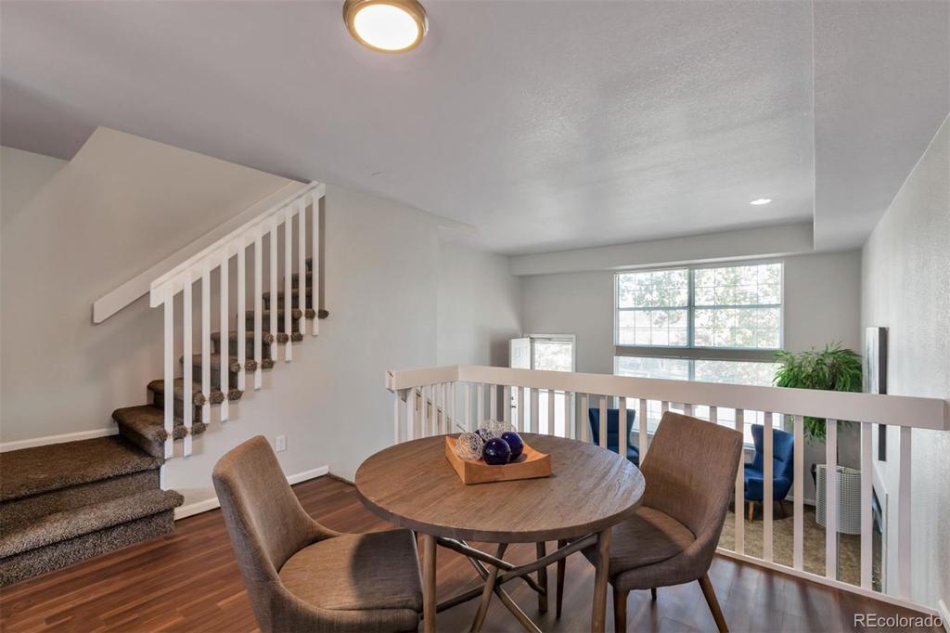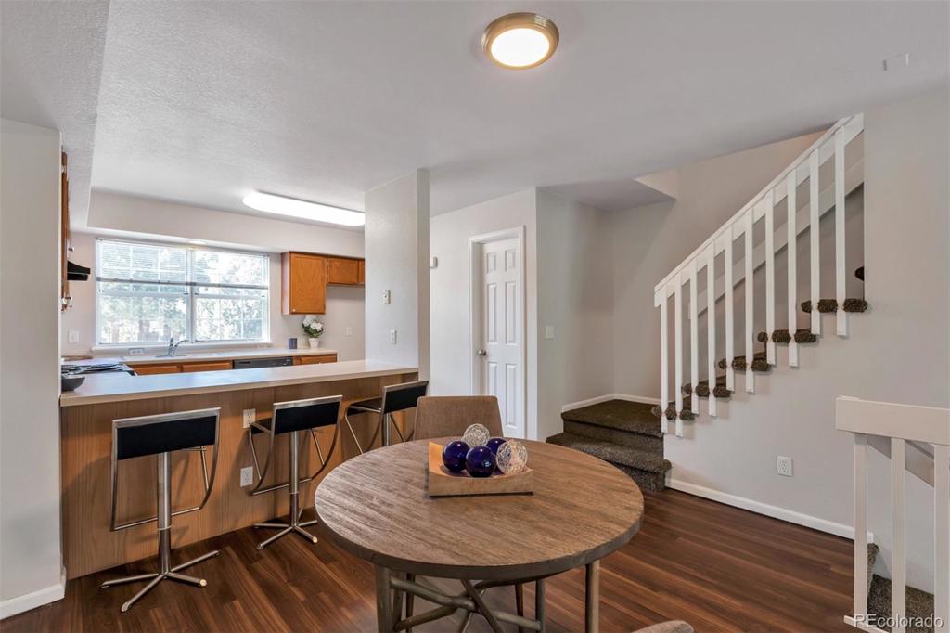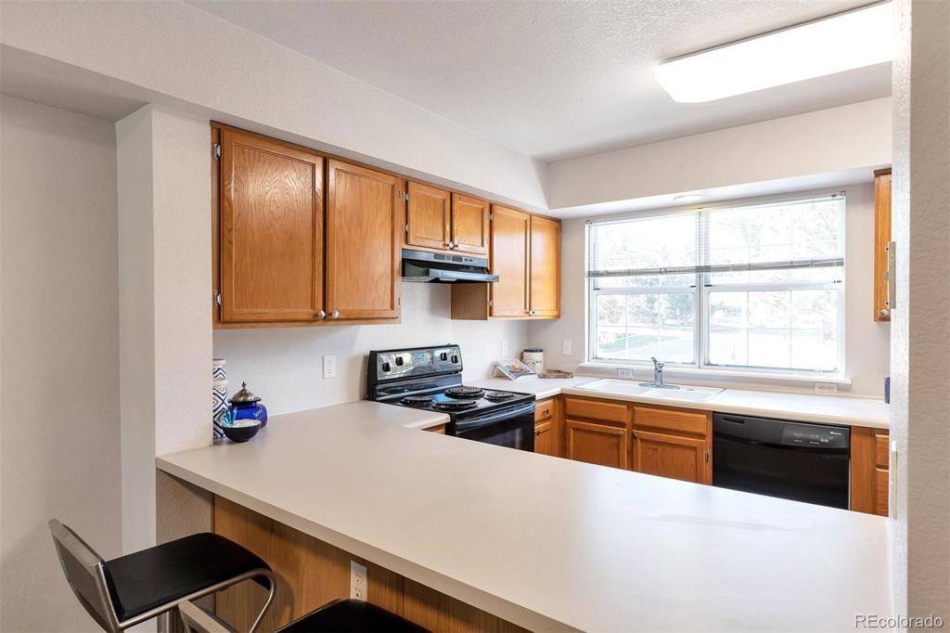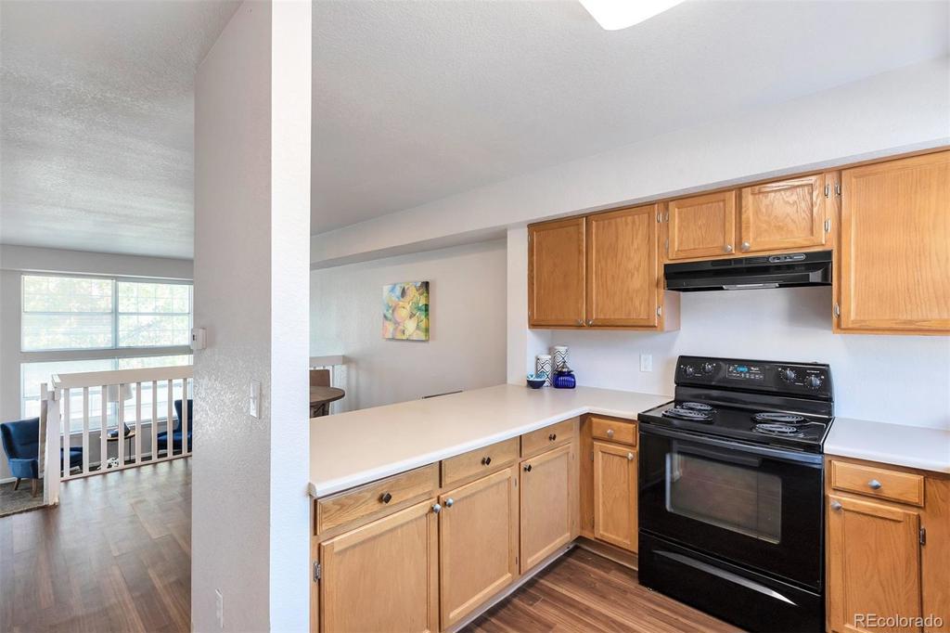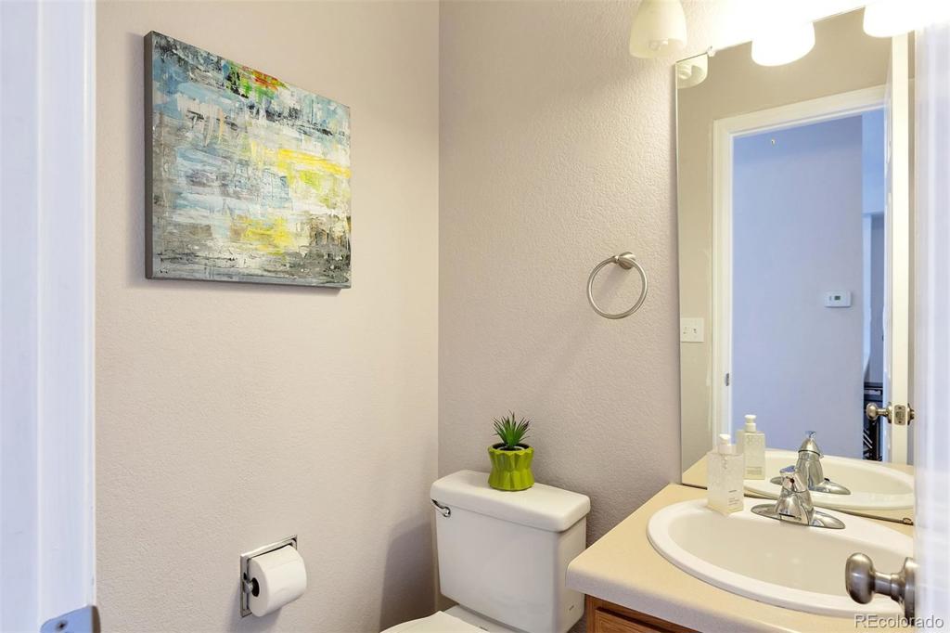8199 Welby Road #501A
Denver, CO 80229 — Adams County — Welby NeighborhoodCondominium $257,000 Sold Listing# 7371151
3 beds 3 baths 1468.00 sqft 1995 build
Updated: 02-06-2024 04:14pm
Property Description
Newly updated home with a great floor plan and open yet cozy living space featuring a gas log fireplace in the living room. New carpet, laminate and lighting throughout. A unique flex space on the lower level allows for a multitude of options including an indoor work out area, den, or as currently set up as an office and play area. Lots of easily accessible storage space in the crawl space from the flex room and attic space with flooring and shelving from bedroom 2. Centrally located with great access to I-25, I-76, Hwy 36, and Park n' Ride. End unit means neighbors on just one side! Community has clubhouse and pool. For a second time it's back on the market after buyer financing fell through. See while you can as this home has gone under contract quickly both times!
Listing Details
- Property Type
- Condominium
- Listing#
- 7371151
- Source
- REcolorado (Denver)
- Last Updated
- 02-06-2024 04:14pm
- Status
- Sold
- Status Conditions
- None Known
- Off Market Date
- 12-19-2019 12:00am
Property Details
- Property Subtype
- Condominium
- Sold Price
- $257,000
- Original Price
- $260,000
- Location
- Denver, CO 80229
- SqFT
- 1468.00
- Year Built
- 1995
- Bedrooms
- 3
- Bathrooms
- 3
- Levels
- Three Or More
Map
Property Level and Sizes
- Lot Features
- Eat-in Kitchen, Laminate Counters, Smoke Free
- Basement
- None
Financial Details
- Previous Year Tax
- 713.00
- Year Tax
- 2018
- Is this property managed by an HOA?
- Yes
- Primary HOA Name
- Colorado Association Services
- Primary HOA Phone Number
- 303-232-9200
- Primary HOA Amenities
- Clubhouse, Pool
- Primary HOA Fees
- 218.00
- Primary HOA Fees Frequency
- Monthly
Interior Details
- Interior Features
- Eat-in Kitchen, Laminate Counters, Smoke Free
- Appliances
- Dishwasher, Disposal, Microwave, Oven, Refrigerator, Washer/Dryer
- Electric
- Central Air
- Flooring
- Carpet, Laminate
- Cooling
- Central Air
- Heating
- Forced Air, Natural Gas
- Fireplaces Features
- Family Room, Gas, Gas Log
- Utilities
- Cable Available, Electricity Connected, Natural Gas Available, Natural Gas Connected
Exterior Details
- Water
- Public
- Sewer
- Public Sewer
Room Details
# |
Type |
Dimensions |
L x W |
Level |
Description |
|---|---|---|---|---|---|
| 1 | Family Room | - |
- |
Main |
|
| 2 | Dining Room | - |
- |
Main |
|
| 3 | Kitchen | - |
- |
Main |
|
| 4 | Bathroom (1/2) | - |
- |
Main |
|
| 5 | Master Bedroom | - |
- |
Upper |
|
| 6 | Bathroom (Full) | - |
- |
Upper |
|
| 7 | Bedroom | - |
- |
Upper |
|
| 8 | Bedroom | - |
- |
Upper |
|
| 9 | Bathroom (Full) | - |
- |
Upper |
|
| 10 | Bonus Room | - |
- |
Lower |
|
| 11 | Master Bathroom | - |
- |
Master Bath | |
| 12 | Master Bathroom | - |
- |
Master Bath | |
| 13 | Master Bathroom | - |
- |
Master Bath |
Garage & Parking
- Parking Features
- Concrete, Off Street
| Type | # of Spaces |
L x W |
Description |
|---|---|---|---|
| Off-Street | 1 |
- |
Exterior Construction
- Roof
- Composition
- Construction Materials
- Frame, Wood Siding
- Window Features
- Window Coverings
- Builder Source
- Public Records
Land Details
- PPA
- 0.00
- Road Surface Type
- Paved
Schools
- Elementary School
- Coronado Hills
- Middle School
- Thornton
- High School
- Thornton
Walk Score®
Contact Agent
executed in 1.044 sec.




