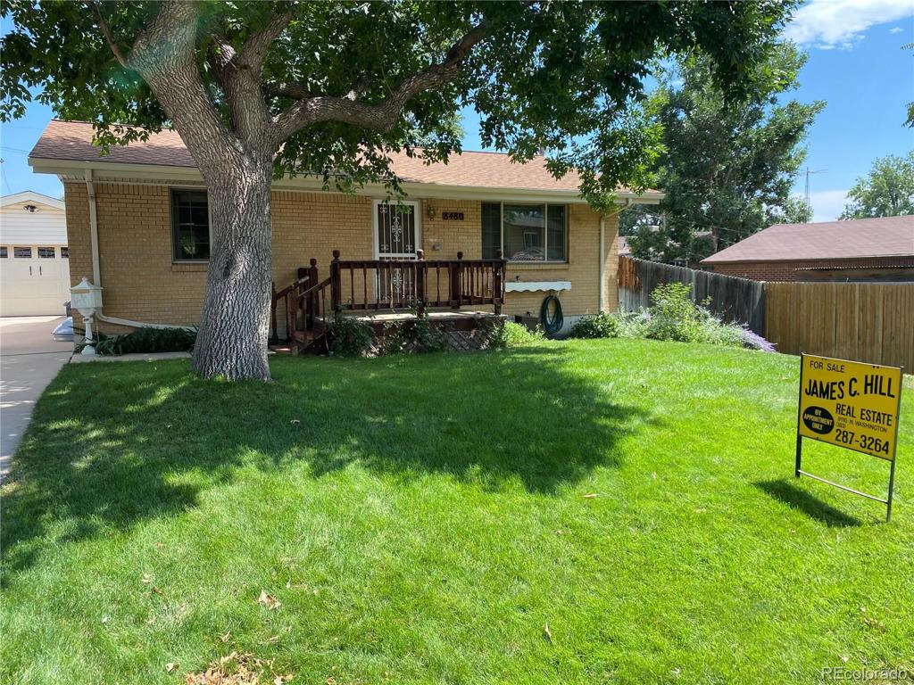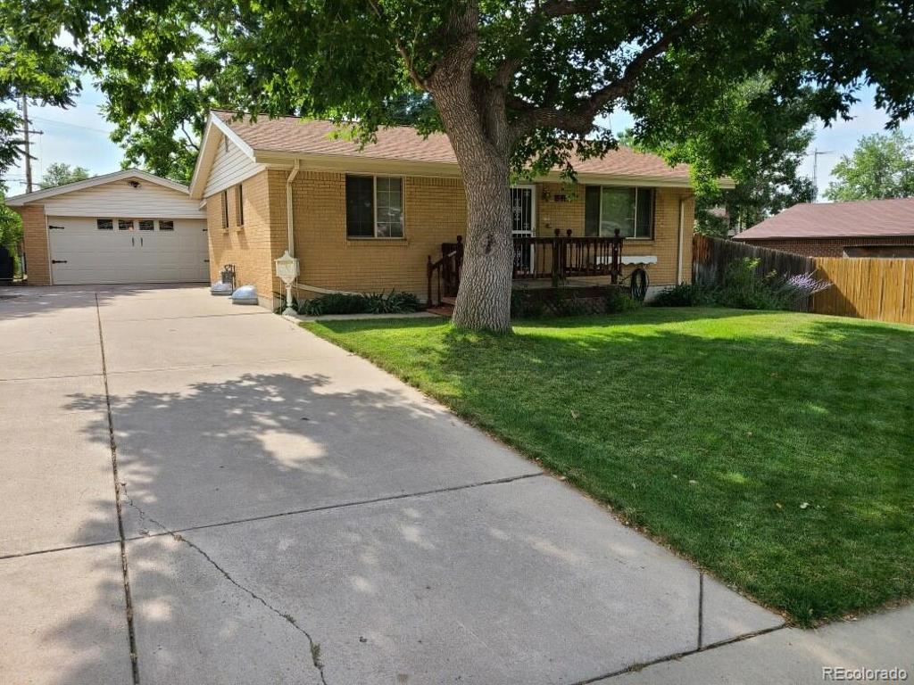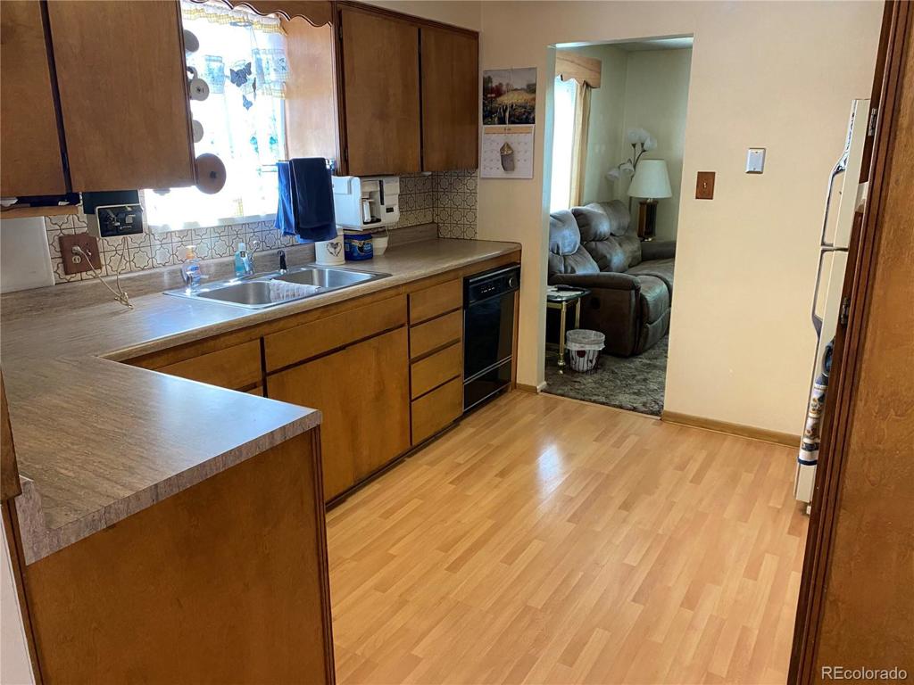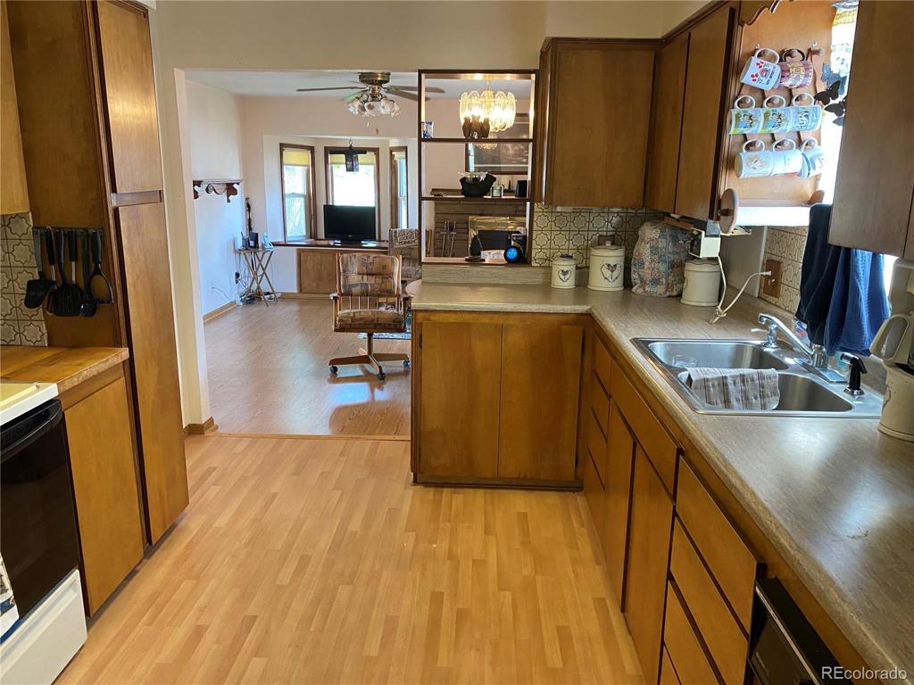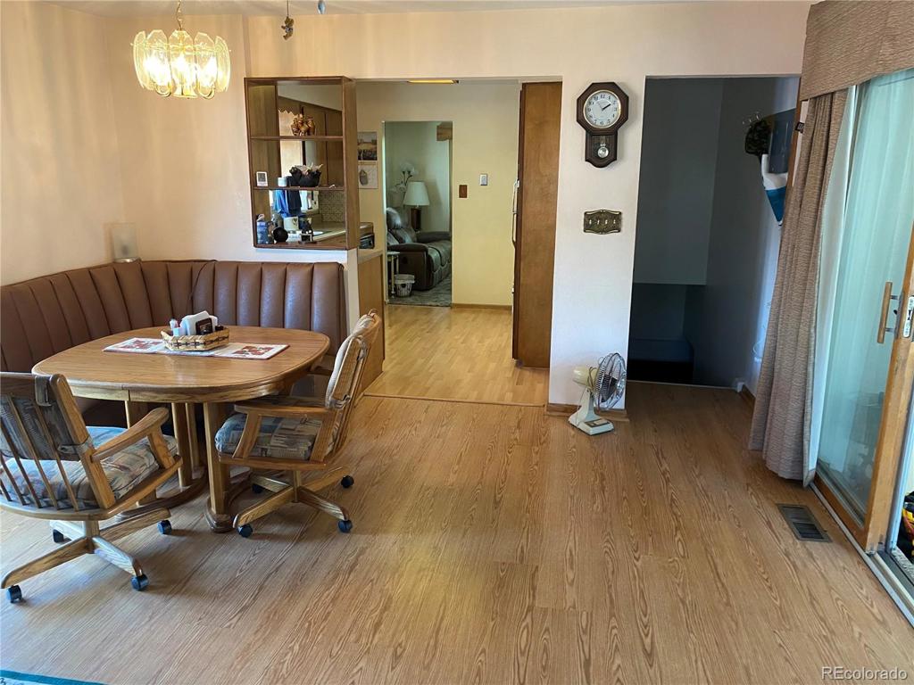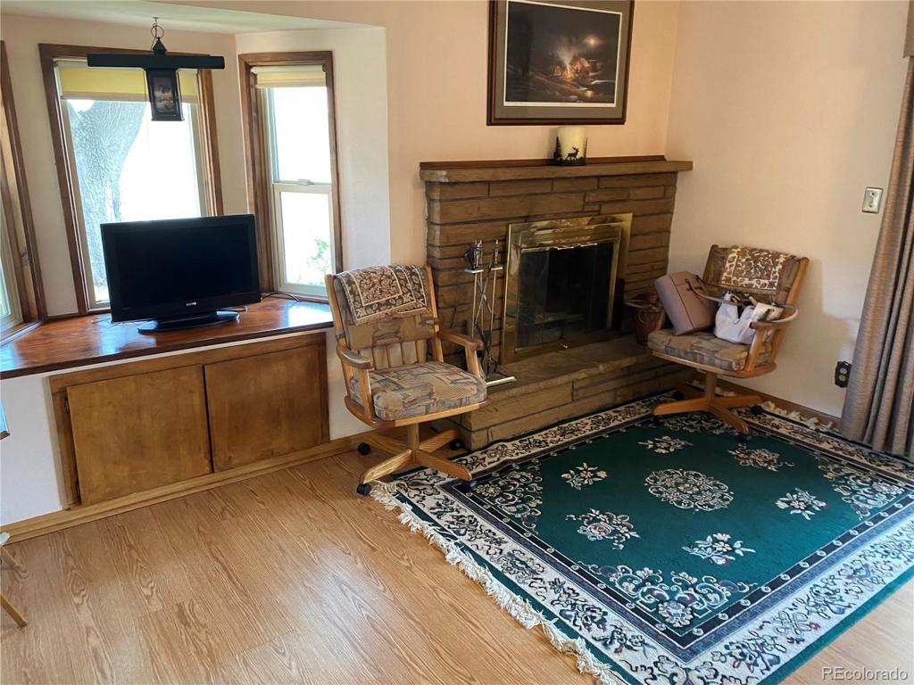8480 Faraday Street
Denver, CO 80229 — Adams County — City View Heights NeighborhoodResidential $370,000 Sold Listing# 2489587
3 beds 2 baths 1872.00 sqft Lot size: 7420.00 sqft 0.17 acres 1960 build
Updated: 09-09-2020 01:28pm
Property Description
Well loved and maintained Brick ranch home with full finished basement. 3 bedrooms and 2 baths. 2 car detached garage. Large family room in basement. Both bathrooms have been remodeled, updated kitchen and room addition that can be a dinning room or family room with a wood burning fireplace to get cozy by on those cool evenings. Attached enclosed 3 season room that opens to the driveway and close access to the garage. Oversized fenced backyard with large shade trees. Nice little deck off of the addition that can be used for a hot tub area or a small relaxing personal oasis. Beautifully maintained front and backyard with sprinkler system. The only thing missing is you!!! Call for your viewing appointment today...
Listing Details
- Property Type
- Residential
- Listing#
- 2489587
- Source
- REcolorado (Denver)
- Last Updated
- 09-09-2020 01:28pm
- Status
- Sold
- Status Conditions
- None Known
- Der PSF Total
- 197.65
- Off Market Date
- 08-05-2020 12:00am
Property Details
- Property Subtype
- Single Family Residence
- Sold Price
- $370,000
- Original Price
- $349,900
- List Price
- $370,000
- Location
- Denver, CO 80229
- SqFT
- 1872.00
- Year Built
- 1960
- Acres
- 0.17
- Bedrooms
- 3
- Bathrooms
- 2
- Parking Count
- 2
- Levels
- One
Map
Property Level and Sizes
- SqFt Lot
- 7420.00
- Lot Features
- Ceiling Fan(s)
- Lot Size
- 0.17
- Foundation Details
- Slab
- Basement
- Finished,Full
Financial Details
- PSF Total
- $197.65
- PSF Finished
- $211.19
- PSF Above Grade
- $350.38
- Previous Year Tax
- 1824.00
- Year Tax
- 2019
- Is this property managed by an HOA?
- No
- Primary HOA Fees
- 0.00
Interior Details
- Interior Features
- Ceiling Fan(s)
- Appliances
- Dishwasher, Disposal, Dryer, Freezer, Microwave, Oven, Refrigerator, Washer
- Electric
- Central Air
- Flooring
- Carpet, Wood
- Cooling
- Central Air
- Heating
- Forced Air
- Fireplaces Features
- Wood Burning
- Utilities
- Cable Available, Natural Gas Connected
Exterior Details
- Water
- Public
- Sewer
- Public Sewer
Room Details
# |
Type |
Dimensions |
L x W |
Level |
Description |
|---|---|---|---|---|---|
| 1 | Bedroom | - |
- |
Main |
|
| 2 | Bedroom | - |
- |
Main |
|
| 3 | Bathroom (Full) | - |
- |
Main |
|
| 4 | Living Room | - |
- |
Main |
|
| 5 | Kitchen | - |
- |
Main |
|
| 6 | Dining Room | - |
- |
Main |
|
| 7 | Bedroom | - |
- |
Basement |
|
| 8 | Bathroom (3/4) | - |
- |
Basement |
|
| 9 | Family Room | - |
- |
Basement |
|
| 10 | Laundry | - |
- |
Basement |
Garage & Parking
- Parking Spaces
- 2
| Type | # of Spaces |
L x W |
Description |
|---|---|---|---|
| Garage (Detached) | 2 |
- |
|
| Recreational Vehicle | 1 |
- |
Exterior Construction
- Roof
- Composition
- Construction Materials
- Frame
- Builder Source
- Public Records
Land Details
- PPA
- 2176470.59
Schools
- Elementary School
- McElwain
- Middle School
- Thornton
- High School
- Thornton
Walk Score®
Contact Agent
executed in 1.190 sec.




