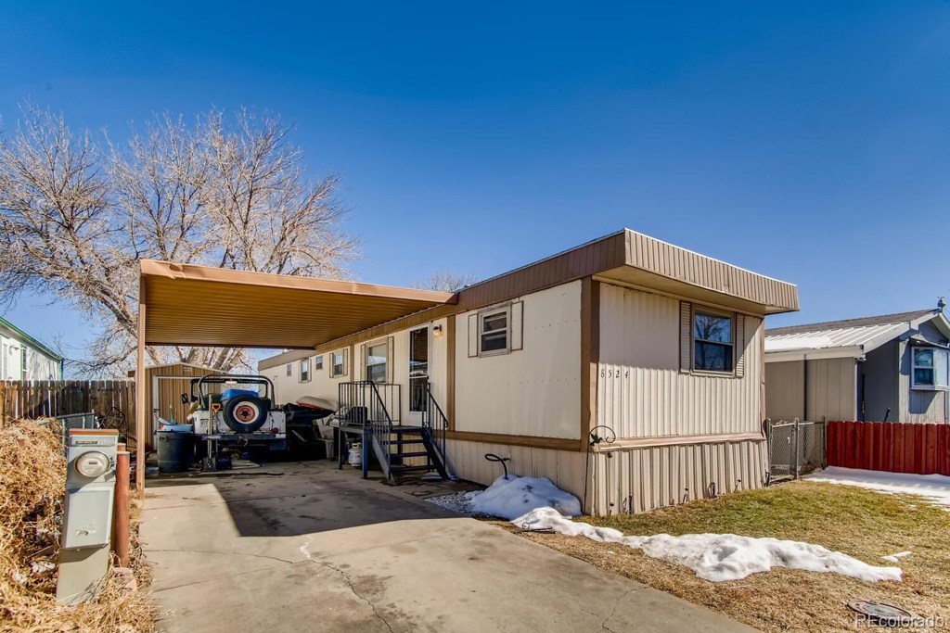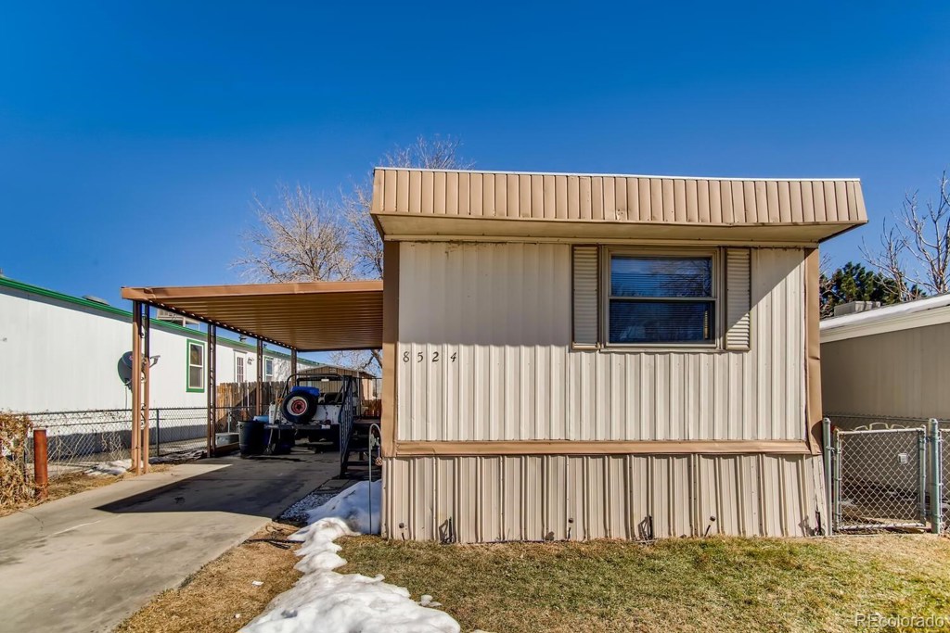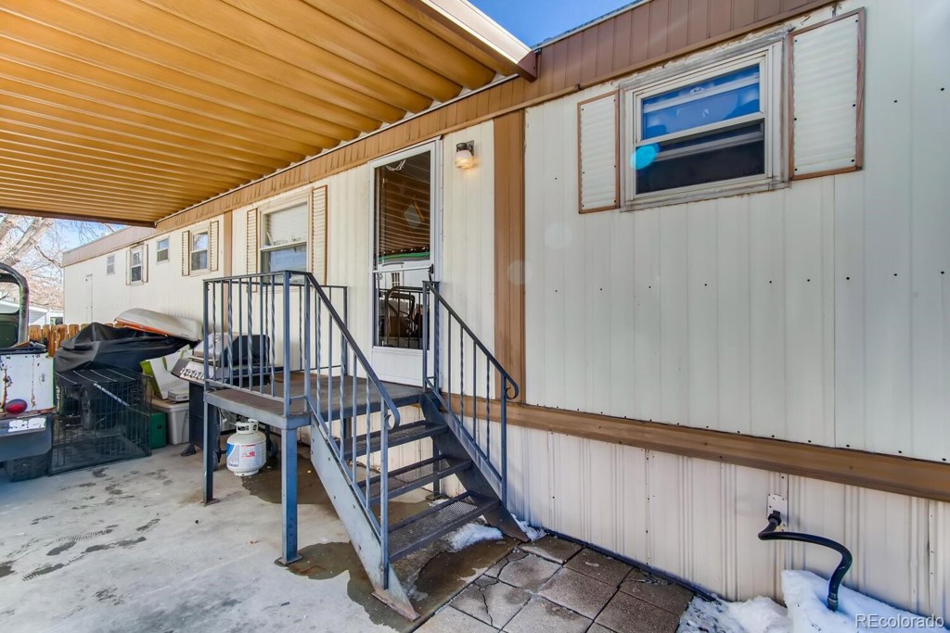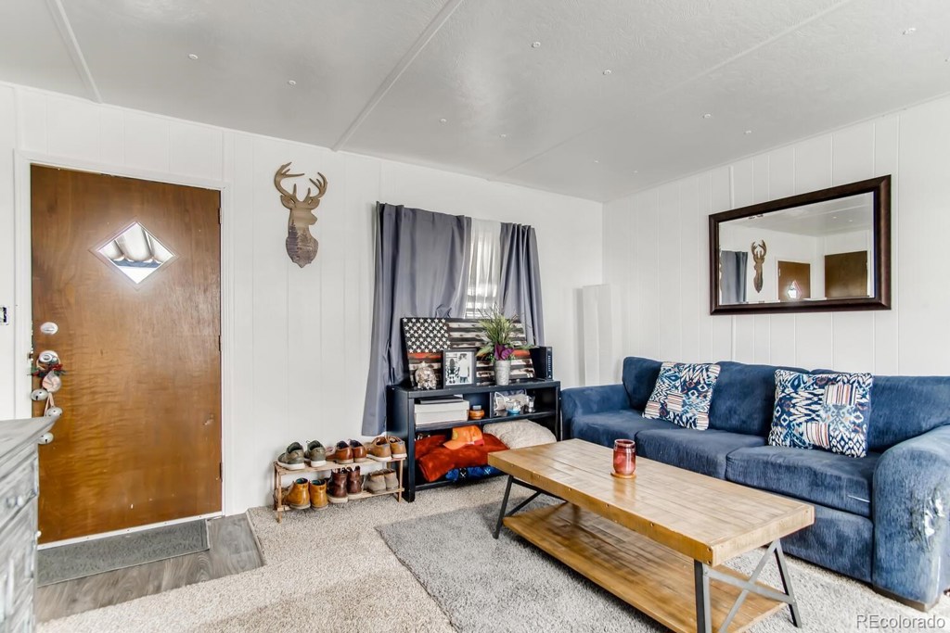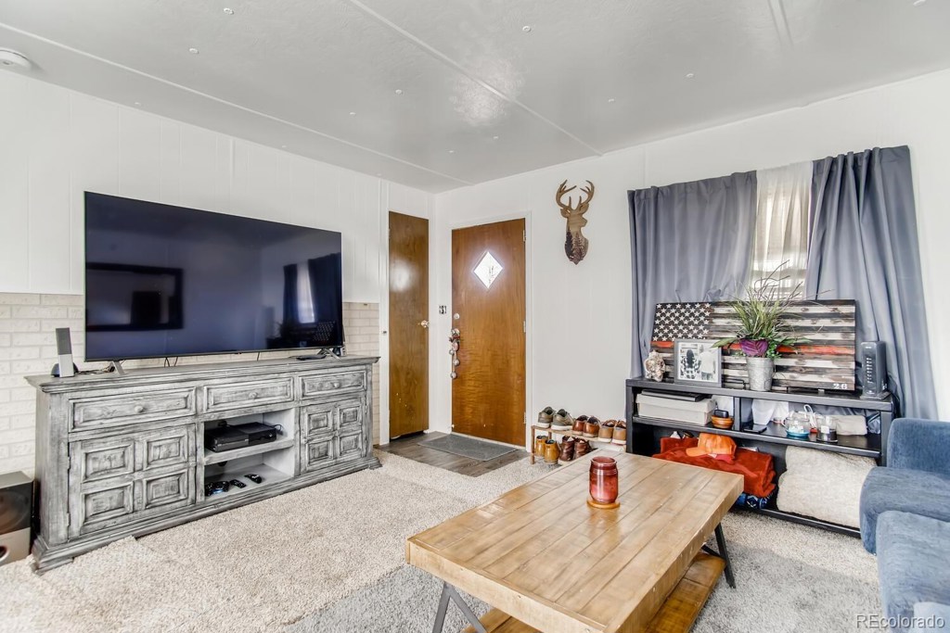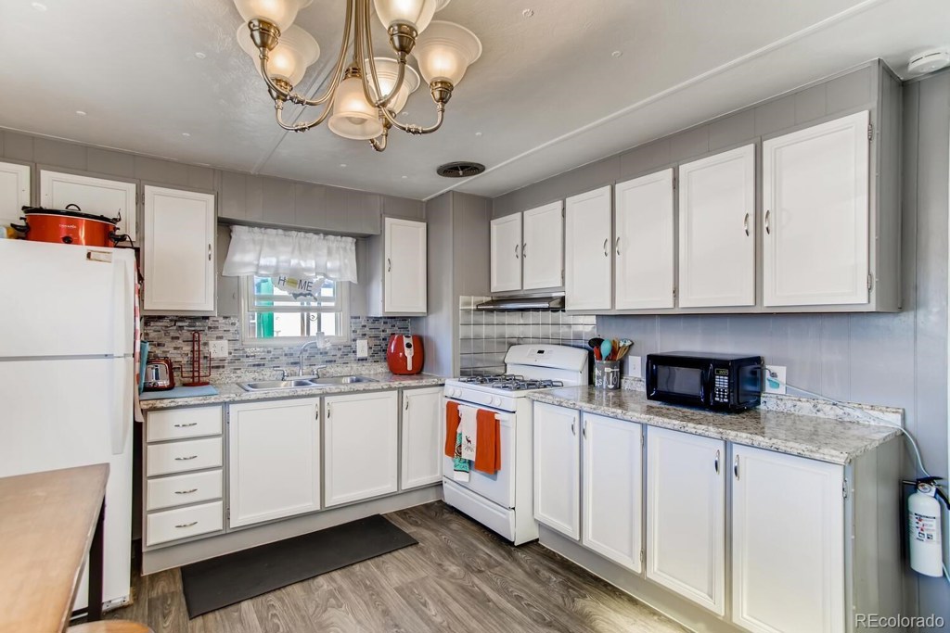8524 Madison Court
Denver, CO 80229 — Adams County — Riverdale Farms NeighborhoodResidential $234,900 Expired Listing# 7528274
3 beds 2 baths 854.00 sqft Lot size: 3496.00 sqft 0.08 acres 1971 build
Updated: 09-04-2021 12:10am
Property Description
Well maintained property with a large fenced-in back yard for under 235K! Large updated kitchen, new paint, and new vinyl floors, newer water heater and furnace and a covered carport. Great access to retail and transit, only minutes away from downtown Denver.
Listing Details
- Property Type
- Residential
- Listing#
- 7528274
- Source
- REcolorado (Denver)
- Last Updated
- 09-04-2021 12:10am
- Status
- Expired
- Der PSF Total
- 275.06
- Off Market Date
- 04-26-2021 12:00am
Property Details
- Property Subtype
- Single Family Residence
- Sold Price
- $234,900
- Original Price
- $234,900
- List Price
- $234,900
- Location
- Denver, CO 80229
- SqFT
- 854.00
- Year Built
- 1971
- Acres
- 0.08
- Bedrooms
- 3
- Bathrooms
- 2
- Parking Count
- 1
- Levels
- One
Map
Property Level and Sizes
- SqFt Lot
- 3496.00
- Lot Features
- Eat-in Kitchen, No Stairs
- Lot Size
- 0.08
Financial Details
- PSF Total
- $275.06
- PSF Finished
- $275.06
- PSF Above Grade
- $275.06
- Previous Year Tax
- 95.00
- Year Tax
- 2019
- Is this property managed by an HOA?
- Yes
- Primary HOA Management Type
- Professionally Managed
- Primary HOA Name
- LCM Properties
- Primary HOA Phone Number
- 303-221-1117
- Primary HOA Amenities
- Clubhouse,Playground
- Primary HOA Fees Included
- Maintenance Grounds, Snow Removal, Trash
- Primary HOA Fees
- 50.00
- Primary HOA Fees Frequency
- Monthly
- Primary HOA Fees Total Annual
- 600.00
Interior Details
- Interior Features
- Eat-in Kitchen, No Stairs
- Appliances
- Dryer, Microwave, Oven, Range Hood, Refrigerator, Washer
- Laundry Features
- In Unit
- Electric
- Central Air
- Flooring
- Carpet, Laminate
- Cooling
- Central Air
- Heating
- Forced Air
- Utilities
- Cable Available
Exterior Details
- Features
- Private Yard
- Patio Porch Features
- Covered,Front Porch
- Water
- Public
- Sewer
- Public Sewer
Garage & Parking
- Parking Spaces
- 1
- Parking Features
- Concrete
Exterior Construction
- Roof
- Other
- Construction Materials
- Metal Siding
- Architectural Style
- Modular
- Exterior Features
- Private Yard
- Builder Source
- Public Records
Land Details
- PPA
- 2936250.00
- Road Frontage Type
- Public Road
- Road Surface Type
- Paved
Schools
- Elementary School
- Meadow K-8
- Middle School
- Meadow K-8
- High School
- York Int'l K-12
Walk Score®
Contact Agent
executed in 1.078 sec.




