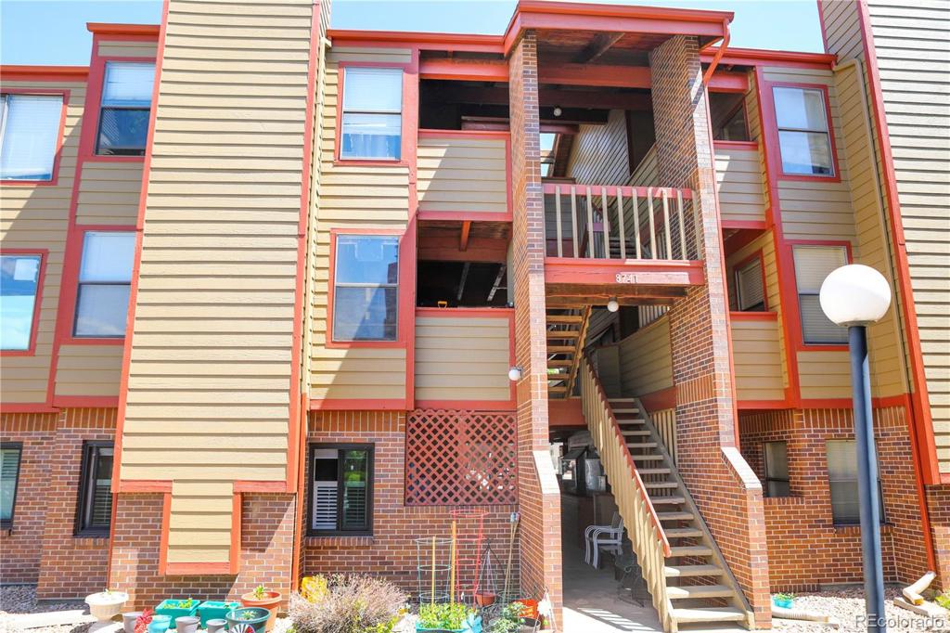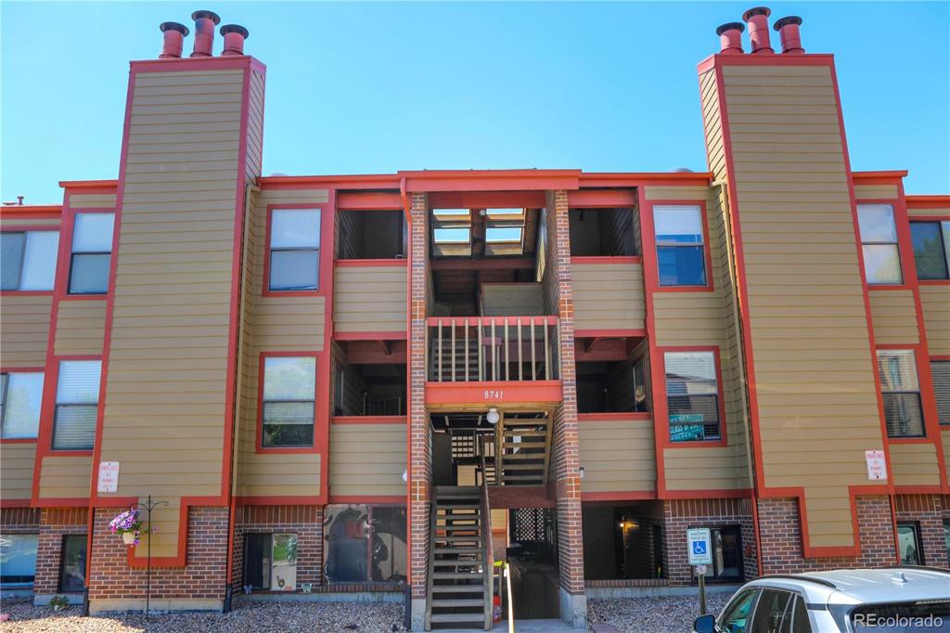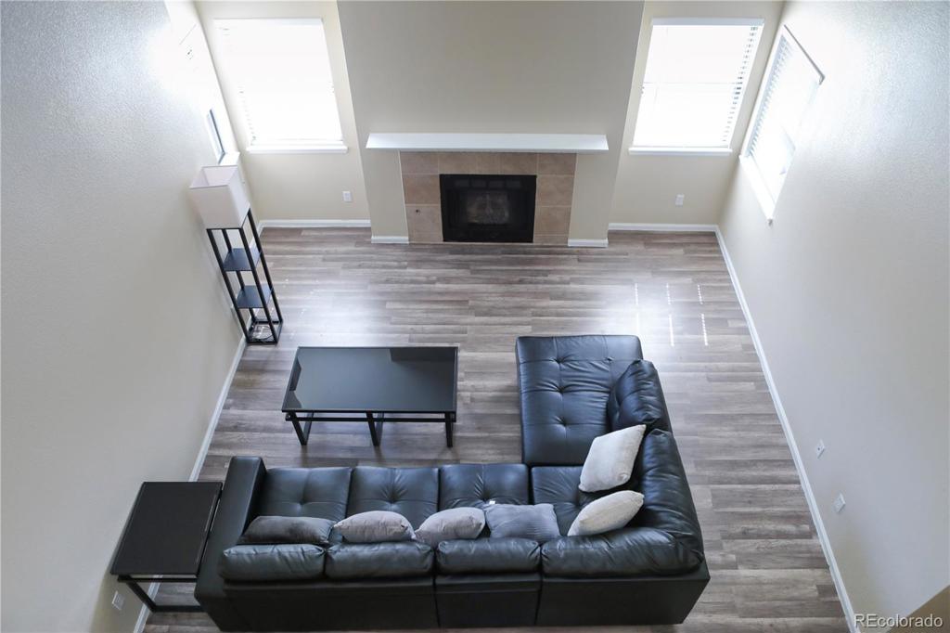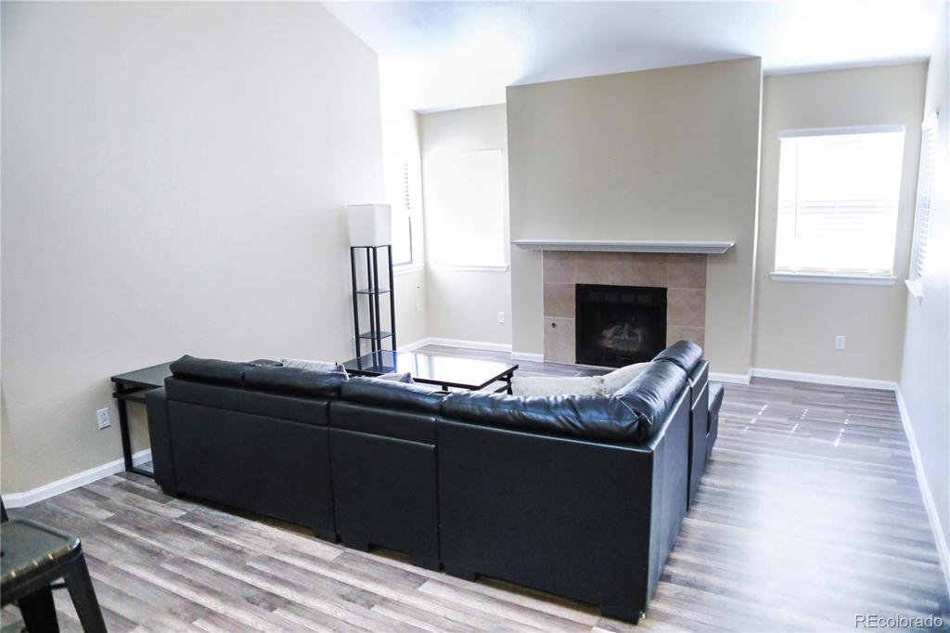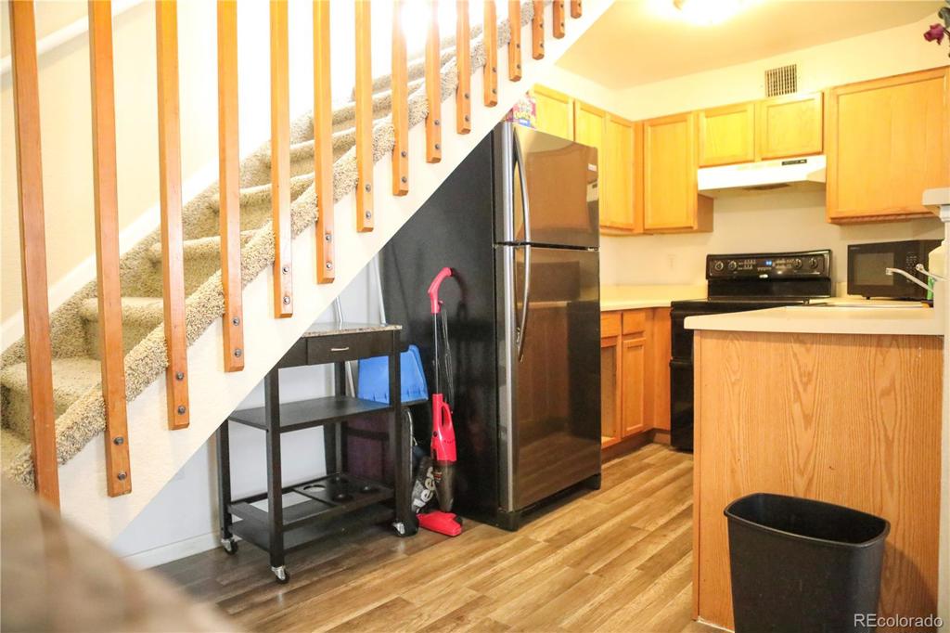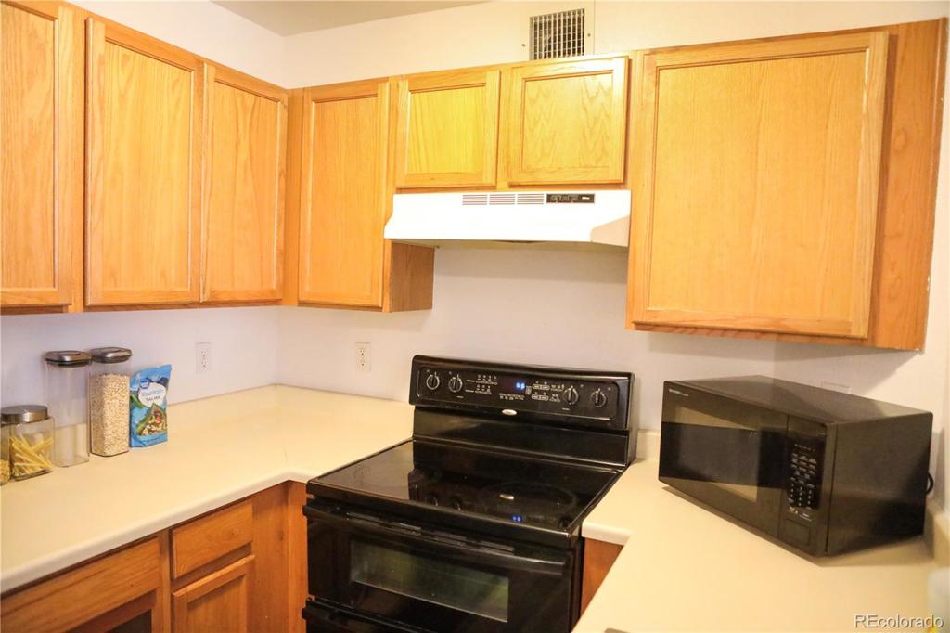8740 Corona Street #301
Denver, CO 80229 — Adams County — Corona Village Condo Ph I NeighborhoodCondominium $220,000 Sold Listing# 1757290
2 beds 1 baths 914.00 sqft Lot size: 513.00 sqft 0.01 acres 2005 build
Updated: 07-19-2021 05:30pm
Property Description
Welcome home to this beautiful 1 bed, 1 bath condo located at the Corona Village in Thornton, CO. This home has many recent improvements/ upgrades including new flooring throughout, newer appliances, newer washer/ dryer, newer water heater, and furnace. The main floor offers an open floor plan with easy access to the bedroom and bathroom. Upstairs you will find a bonus loft perfect for a home office or extra living space. The home is in truly great condition. Don't wait on this one it will go quick!!
Listing Details
- Property Type
- Condominium
- Listing#
- 1757290
- Source
- REcolorado (Denver)
- Last Updated
- 07-19-2021 05:30pm
- Status
- Sold
- Status Conditions
- None Known
- Der PSF Total
- 240.70
- Off Market Date
- 06-07-2021 12:00am
Property Details
- Property Subtype
- Condominium
- Sold Price
- $220,000
- Original Price
- $220,000
- List Price
- $220,000
- Location
- Denver, CO 80229
- SqFT
- 914.00
- Year Built
- 2005
- Acres
- 0.01
- Bedrooms
- 2
- Bathrooms
- 1
- Parking Count
- 1
- Levels
- Two
Map
Property Level and Sizes
- SqFt Lot
- 513.00
- Lot Features
- High Ceilings, Open Floorplan, Vaulted Ceiling(s)
- Lot Size
- 0.01
- Common Walls
- 1 Common Wall
Financial Details
- PSF Total
- $240.70
- PSF Finished
- $240.70
- PSF Above Grade
- $240.70
- Previous Year Tax
- 1579.00
- Year Tax
- 2020
- Is this property managed by an HOA?
- Yes
- Primary HOA Management Type
- Professionally Managed
- Primary HOA Name
- Mastino Management Inc
- Primary HOA Phone Number
- 303-928-7670
- Primary HOA Amenities
- Parking,Pool
- Primary HOA Fees Included
- Exterior Maintenance w/out Roof, Maintenance Grounds, Maintenance Structure, Road Maintenance, Snow Removal, Trash, Water
- Primary HOA Fees
- 250.00
- Primary HOA Fees Frequency
- Monthly
- Primary HOA Fees Total Annual
- 3000.00
Interior Details
- Interior Features
- High Ceilings, Open Floorplan, Vaulted Ceiling(s)
- Appliances
- Dishwasher, Double Oven, Dryer, Microwave, Range, Range Hood, Refrigerator, Washer
- Laundry Features
- In Unit
- Electric
- Central Air
- Flooring
- Carpet, Vinyl
- Cooling
- Central Air
- Heating
- Forced Air
- Fireplaces Features
- Living Room
- Utilities
- Cable Available, Electricity Available, Electricity Connected, Phone Available
Exterior Details
- Features
- Lighting, Rain Gutters
- Water
- Public
- Sewer
- Public Sewer
Garage & Parking
- Parking Spaces
- 1
Exterior Construction
- Roof
- Composition
- Construction Materials
- Frame, Wood Siding
- Exterior Features
- Lighting, Rain Gutters
- Window Features
- Skylight(s)
- Security Features
- Carbon Monoxide Detector(s),Smoke Detector(s)
- Builder Source
- Public Records
Land Details
- PPA
- 22000000.00
- Road Responsibility
- Public Maintained Road
- Road Surface Type
- Paved
Schools
- Elementary School
- McElwain
- Middle School
- Thornton
- High School
- Thornton
Walk Score®
Contact Agent
executed in 1.032 sec.




