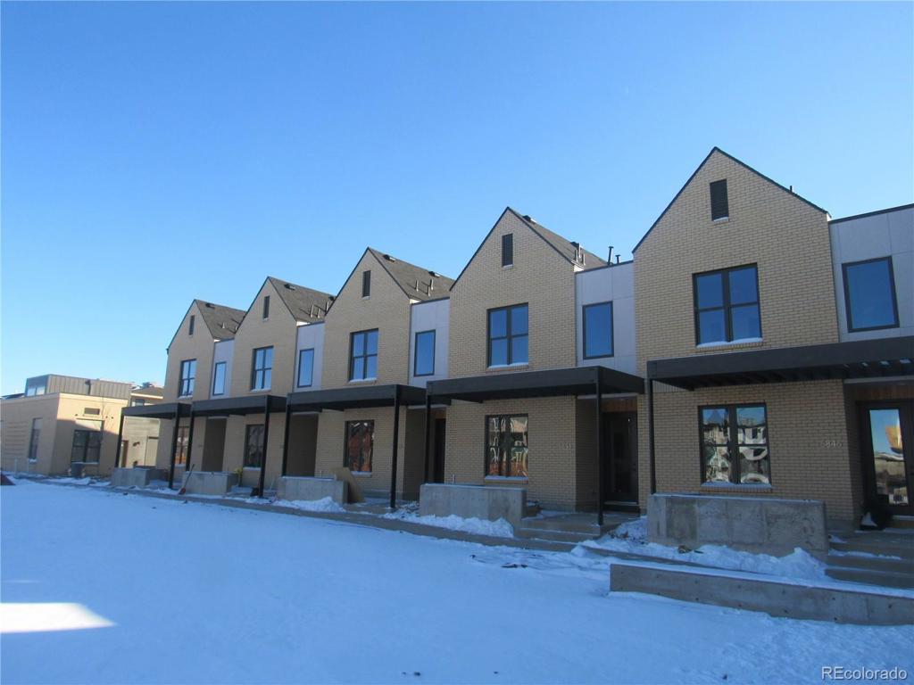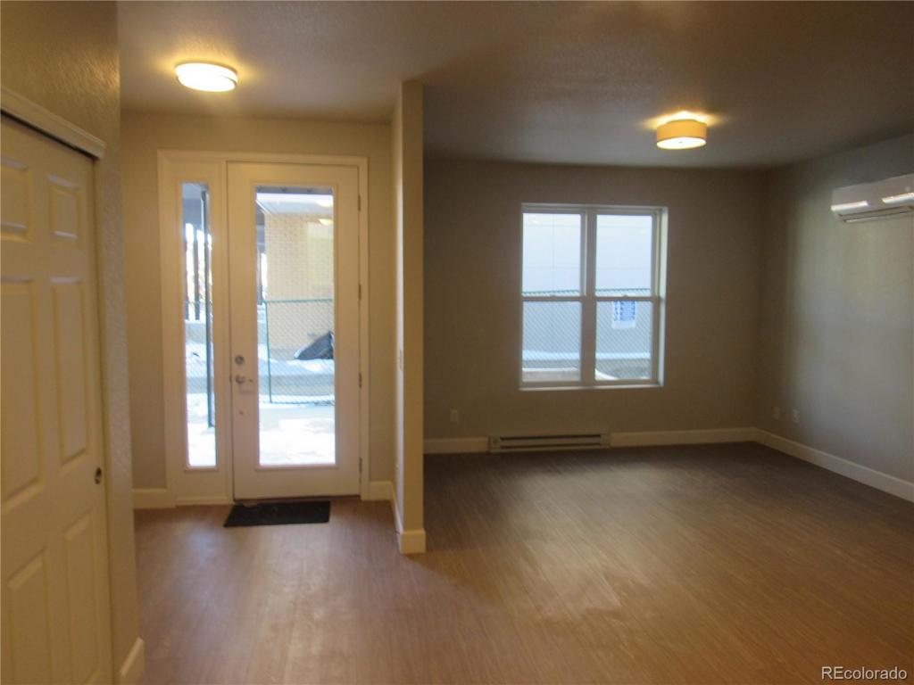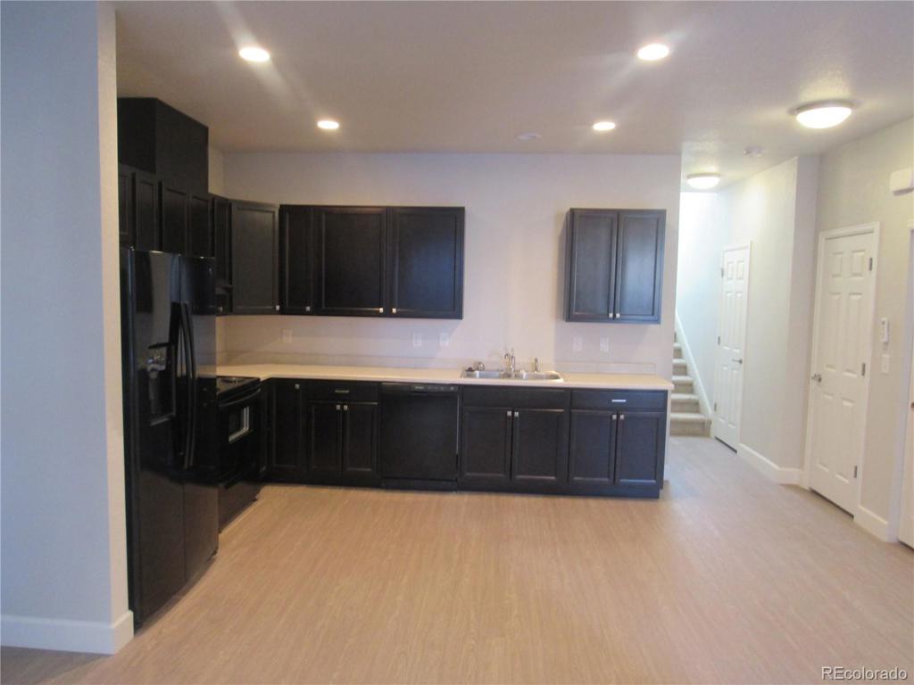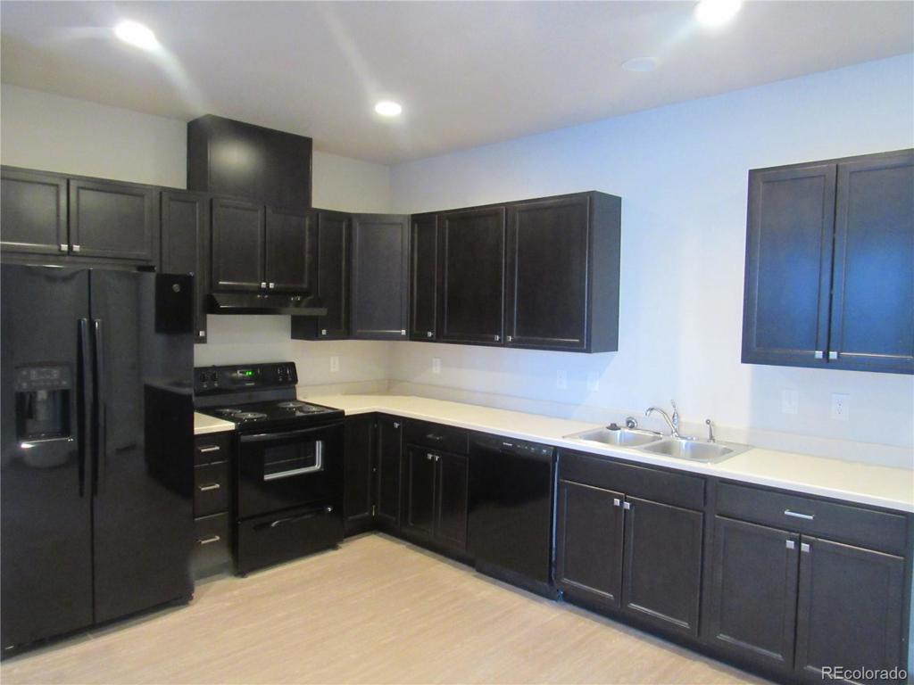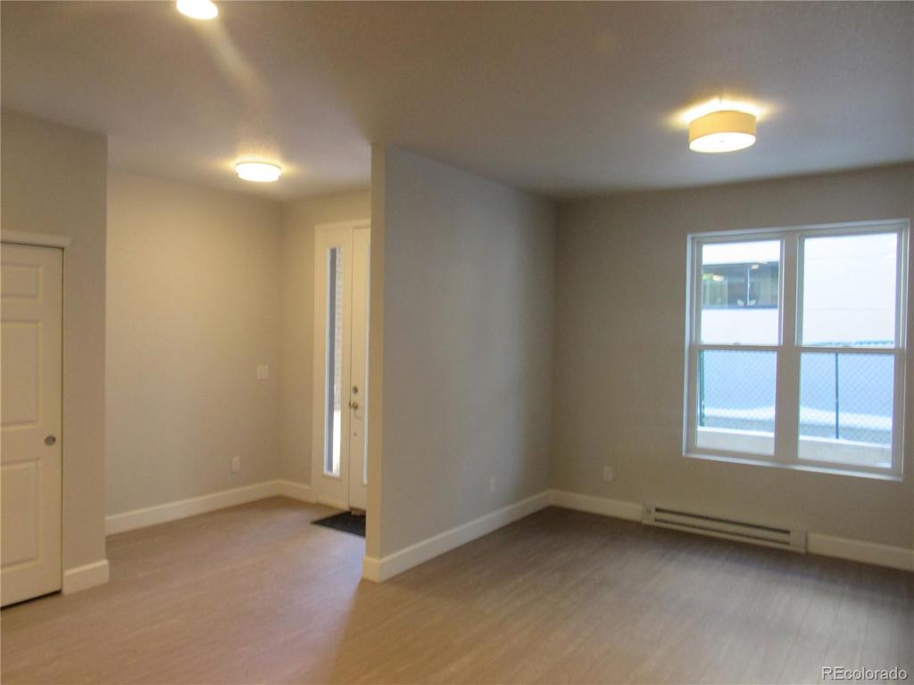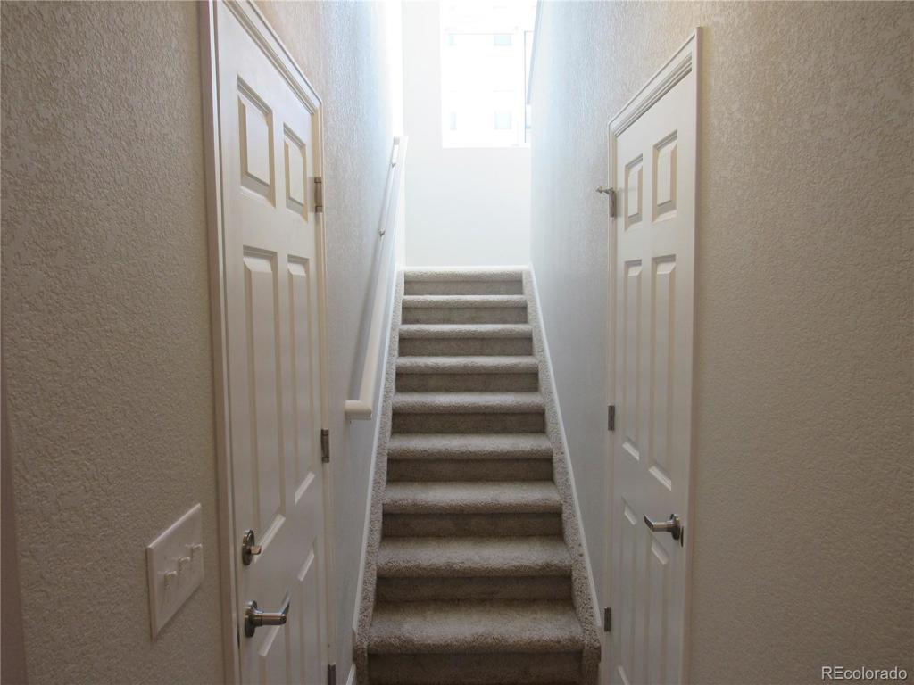6852 E Archer Drive
Denver, CO 80230 — Denver County — Lowry NeighborhoodCondominium $179,000 Sold Listing# 6223916
3 beds 2 baths 1340.00 sqft 2019 build
Updated: 02-06-2024 04:14pm
Property Description
NEW CONSTRUCTION AFFORDABLE TOWNHOME IN LOWRY! This 3 Bedroom, 2 Bathroom unit comes with Kitchen Refrigerator, Stove, Dishwasher and Disposal. Located in Boulevard One area of Lowry! Home is offered thru the Colorado Community Land Trust. Affordable Housing Guidelines and Restrictions apply.
Listing Details
- Property Type
- Condominium
- Listing#
- 6223916
- Source
- REcolorado (Denver)
- Last Updated
- 02-06-2024 04:14pm
- Status
- Sold
- Status Conditions
- None Known
- Off Market Date
- 07-01-2019 12:00am
Property Details
- Property Subtype
- Multi-Family
- Sold Price
- $179,000
- Original Price
- $179,000
- Location
- Denver, CO 80230
- SqFT
- 1340.00
- Year Built
- 2019
- Bedrooms
- 3
- Bathrooms
- 2
- Levels
- Two
Map
Property Level and Sizes
- Lot Features
- Jack & Jill Bathroom, Laminate Counters, Open Floorplan, Smoke Free
- Basement
- None
Financial Details
- Previous Year Tax
- 984.00
- Year Tax
- 2019
- Is this property managed by an HOA?
- Yes
- Primary HOA Name
- Boulevard One
- Primary HOA Phone Number
- 970-663-9685
- Primary HOA Fees Included
- Insurance, Maintenance Grounds, Maintenance Structure, Sewer, Snow Removal, Trash
- Primary HOA Fees
- 44.00
- Primary HOA Fees Frequency
- Monthly
- Secondary HOA Name
- CCLT
- Secondary HOA Phone Number
- 303-856-7357
- Secondary HOA Fees
- 214.00
- Secondary HOA Fees Frequency
- Monthly
Interior Details
- Interior Features
- Jack & Jill Bathroom, Laminate Counters, Open Floorplan, Smoke Free
- Appliances
- Cooktop, Dishwasher, Disposal, Oven, Refrigerator
- Laundry Features
- In Unit
- Electric
- Central Air
- Flooring
- Carpet, Laminate
- Cooling
- Central Air
- Heating
- Electric, Forced Air
Exterior Details
Room Details
# |
Type |
Dimensions |
L x W |
Level |
Description |
|---|---|---|---|---|---|
| 1 | Bathroom (3/4) | - |
- |
Main |
|
| 2 | Bathroom (Full) | - |
- |
Upper |
|
| 3 | Bedroom | - |
- |
Upper |
|
| 4 | Bedroom | - |
- |
Upper |
|
| 5 | Master Bedroom | - |
- |
Upper |
|
| 6 | Kitchen | - |
- |
Main |
|
| 7 | Laundry | - |
- |
Upper |
|
| 8 | Living Room | - |
- |
Main |
|
| 9 | Loft | - |
- |
Upper |
Garage & Parking
- Parking Features
- Garage, Oversized
| Type | # of Spaces |
L x W |
Description |
|---|---|---|---|
| Garage (Attached) | 1 |
- |
Exterior Construction
- Roof
- Composition, Solar Shingles
- Construction Materials
- Brick
- Window Features
- Double Pane Windows
- Security Features
- Smoke Detector(s)
- Builder Source
- Builder
Land Details
- PPA
- 0.00
Schools
- Elementary School
- Lowry
- Middle School
- Hill
- High School
- George Washington
Walk Score®
Contact Agent
executed in 2.481 sec.




