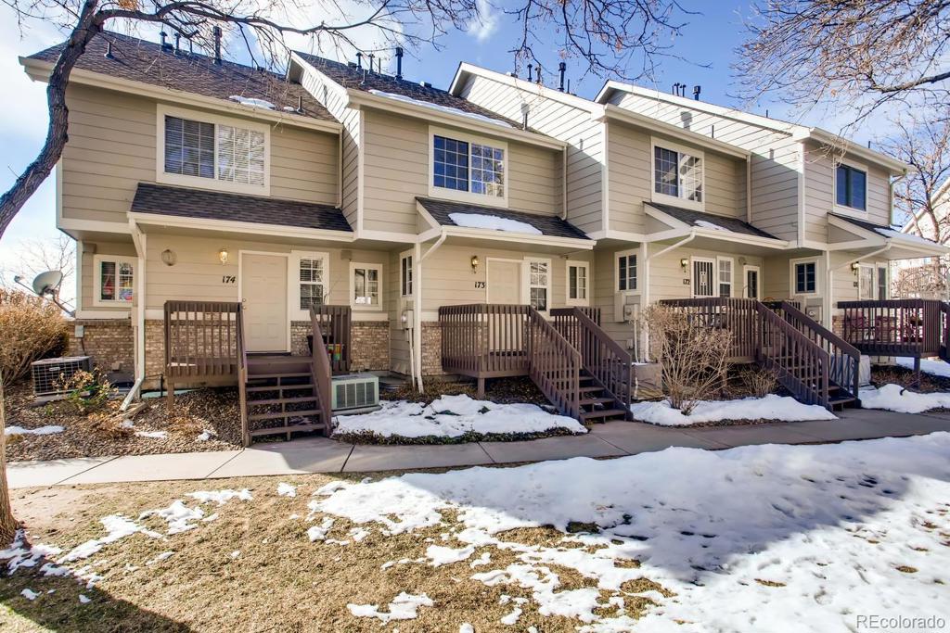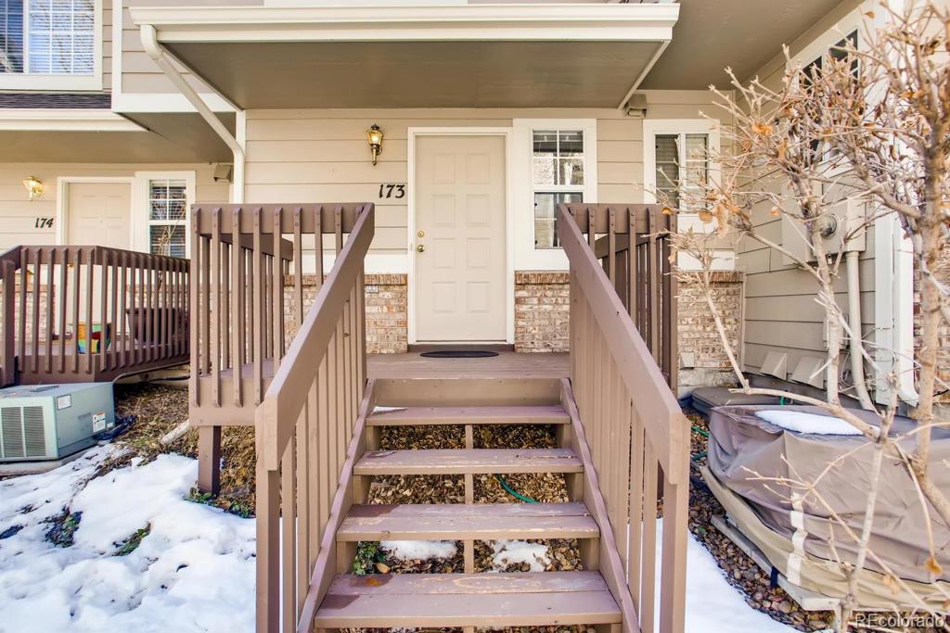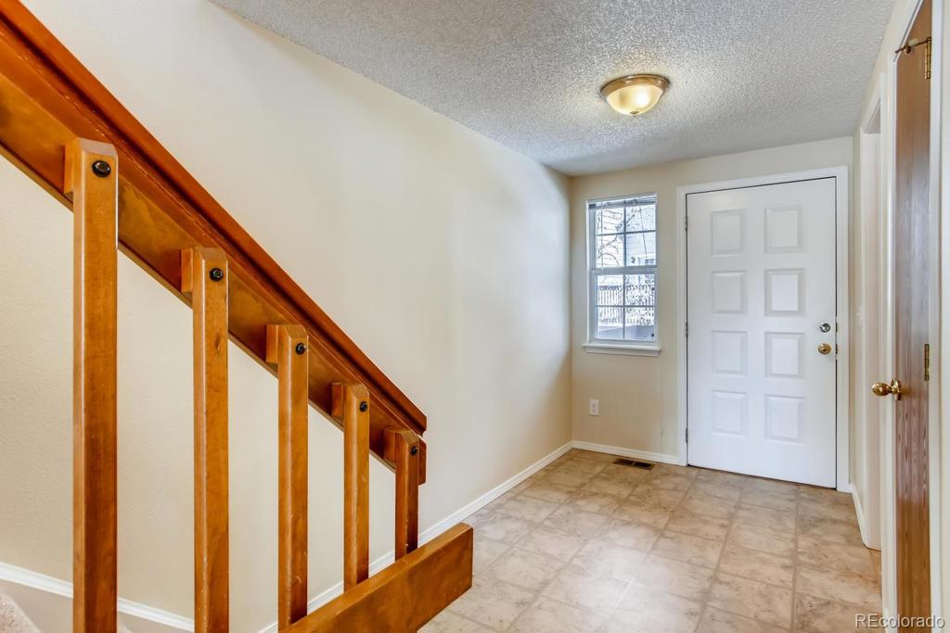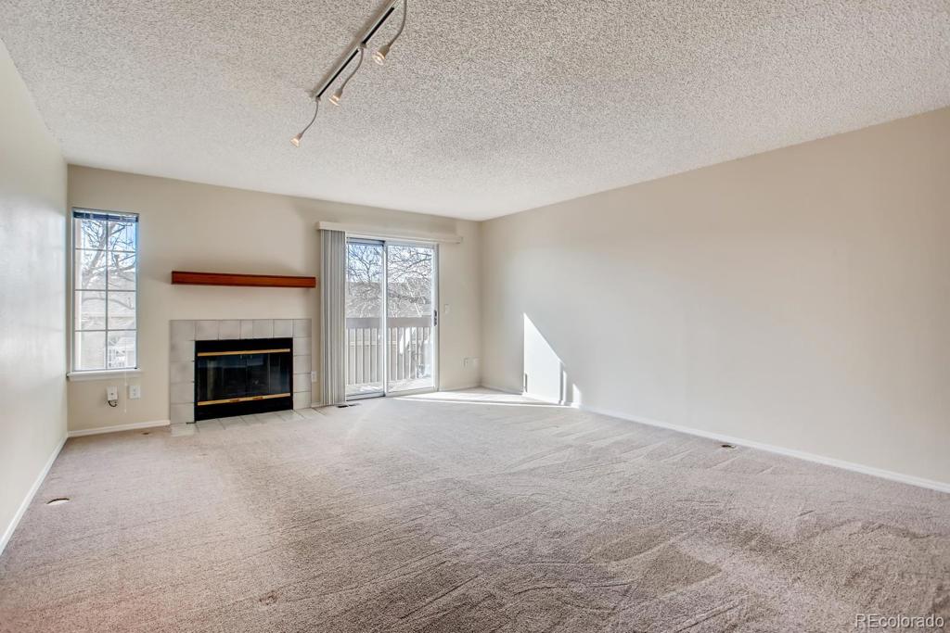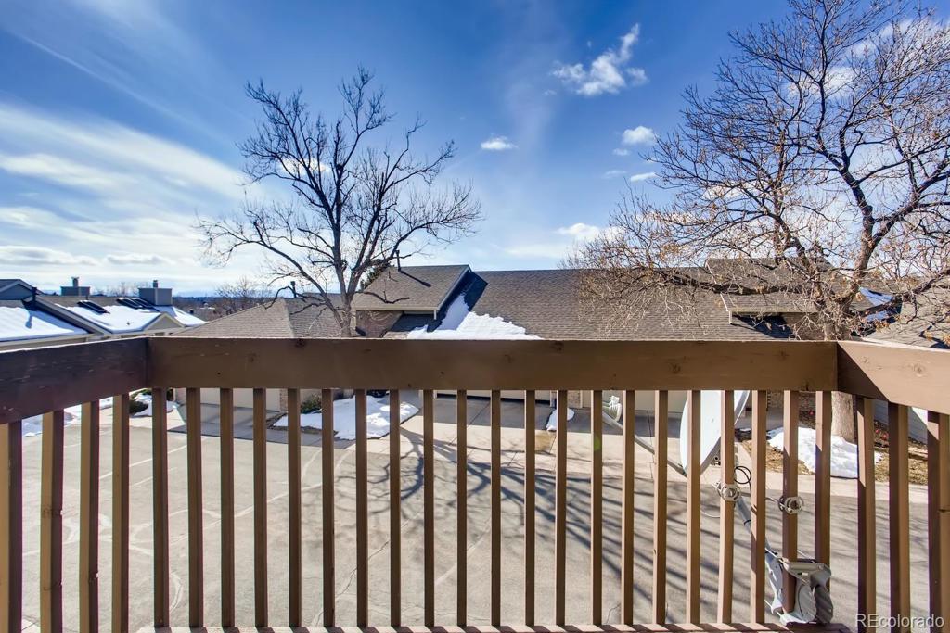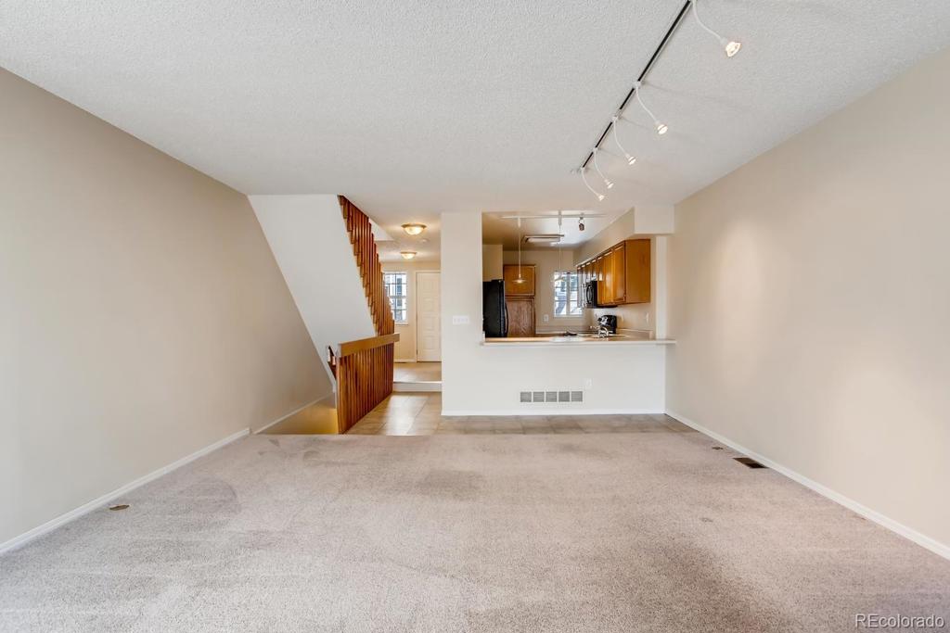1470 S Quebec Way #173
Denver, CO 80231 — Denver County — Indian Creek NeighborhoodCondominium $285,000 Sold Listing# 7609954
2 beds 3 baths 1596.00 sqft Lot size: 886.00 sqft 0.02 acres 1992 build
Updated: 02-27-2024 09:30pm
Property Description
Welcome to your new home in the well established Hunt Club community. Quiet front entrance and front patio welcome your guests as they arrive. The open floor plan is perfect for entertaining guests and the patio off the living room provides an excellent space to grill or relax. Just off the kitchen, the spacious living room, newer paint, fireplace and an abundance of natural light combine to make a warm and welcome feel. The kitchen includes a new sink, well maintained cabinets, newer appliances, and bar seating that opens up to the living area. As you head upstairs to the master suite, you are welcomed by double doors, a skylight, and mountain views. Lower level has a large laundry area and plenty of storage or flex space. Washer dryer are included. Just steps from your front door is the Highline Canal Trail. Centrally located, this home has easy access to DTC, Cherry Creek shops, tons of restaurants, and entertainment.
Listing Details
- Property Type
- Condominium
- Listing#
- 7609954
- Source
- REcolorado (Denver)
- Last Updated
- 02-27-2024 09:30pm
- Status
- Sold
- Status Conditions
- None Known
- Off Market Date
- 02-22-2020 12:00am
Property Details
- Property Subtype
- Multi-Family
- Sold Price
- $285,000
- Original Price
- $269,900
- Location
- Denver, CO 80231
- SqFT
- 1596.00
- Year Built
- 1992
- Acres
- 0.02
- Bedrooms
- 2
- Bathrooms
- 3
- Levels
- Two
Map
Property Level and Sizes
- SqFt Lot
- 886.00
- Lot Features
- Ceiling Fan(s), Laminate Counters, Primary Suite, Open Floorplan
- Lot Size
- 0.02
- Basement
- Partial
Financial Details
- Previous Year Tax
- 1317.00
- Year Tax
- 2018
- Is this property managed by an HOA?
- Yes
- Primary HOA Name
- Hunt Club
- Primary HOA Phone Number
- 3037452220
- Primary HOA Amenities
- Clubhouse, Fitness Center, Pool, Spa/Hot Tub, Tennis Court(s)
- Primary HOA Fees Included
- Maintenance Grounds, Maintenance Structure, Snow Removal, Trash, Water
- Primary HOA Fees
- 300.00
- Primary HOA Fees Frequency
- Monthly
Interior Details
- Interior Features
- Ceiling Fan(s), Laminate Counters, Primary Suite, Open Floorplan
- Appliances
- Cooktop, Dishwasher, Disposal, Dryer, Microwave, Oven, Refrigerator
- Laundry Features
- In Unit
- Electric
- Central Air
- Flooring
- Carpet, Vinyl
- Cooling
- Central Air
- Heating
- Forced Air
- Fireplaces Features
- Living Room
Exterior Details
- Features
- Balcony
Room Details
# |
Type |
Dimensions |
L x W |
Level |
Description |
|---|---|---|---|---|---|
| 1 | Living Room | - |
- |
Main |
|
| 2 | Kitchen | - |
- |
Main |
|
| 3 | Bathroom (1/2) | - |
- |
Main |
|
| 4 | Master Bedroom | - |
- |
Upper |
|
| 5 | Master Bathroom (Full) | - |
- |
Upper |
|
| 6 | Bedroom | - |
- |
Upper |
|
| 7 | Bathroom (Full) | - |
- |
Upper |
Garage & Parking
| Type | # of Spaces |
L x W |
Description |
|---|---|---|---|
| Garage (Attached) | 2 |
20.00 x 16.00 |
Exterior Construction
- Roof
- Composition
- Construction Materials
- Brick, Wood Siding
- Exterior Features
- Balcony
- Window Features
- Skylight(s)
Land Details
- PPA
- 0.00
Schools
- Elementary School
- McMeen
- Middle School
- Hill
- High School
- George Washington
Walk Score®
Contact Agent
executed in 1.533 sec.




