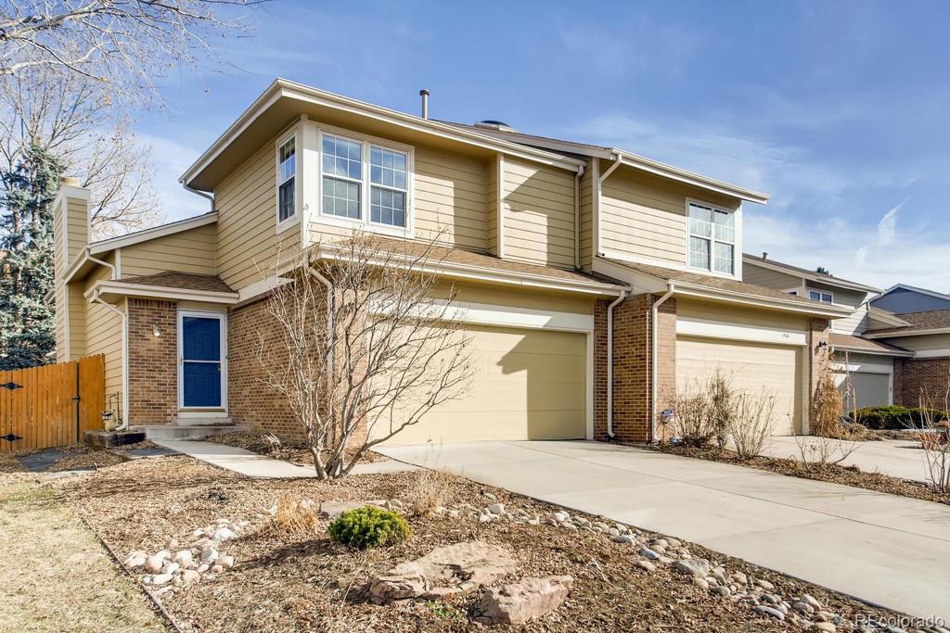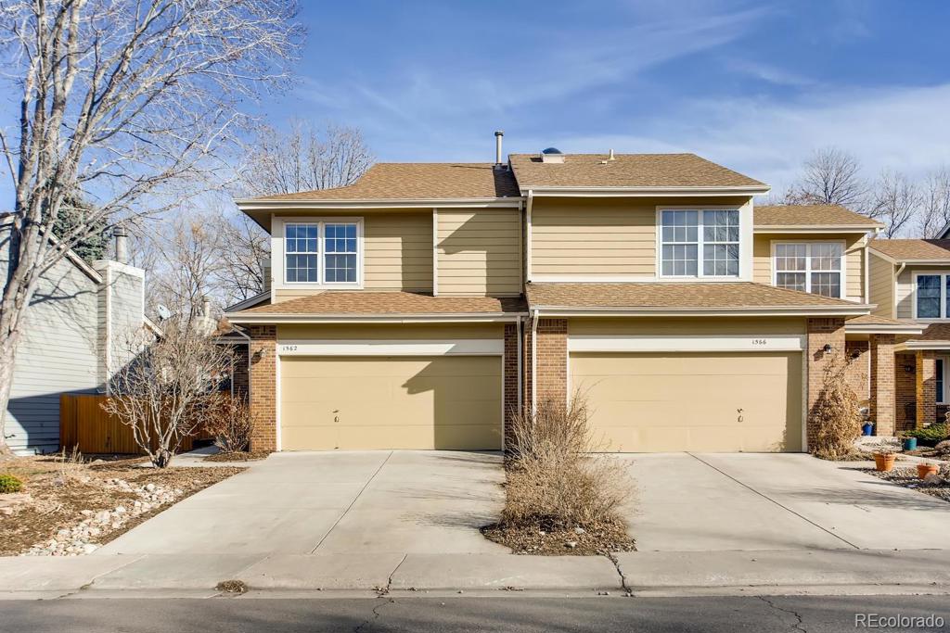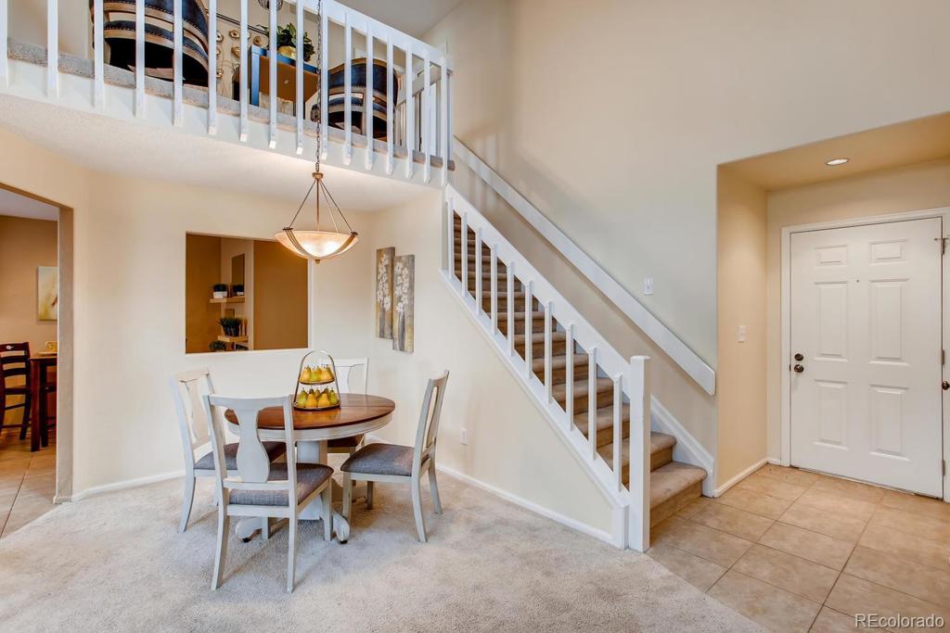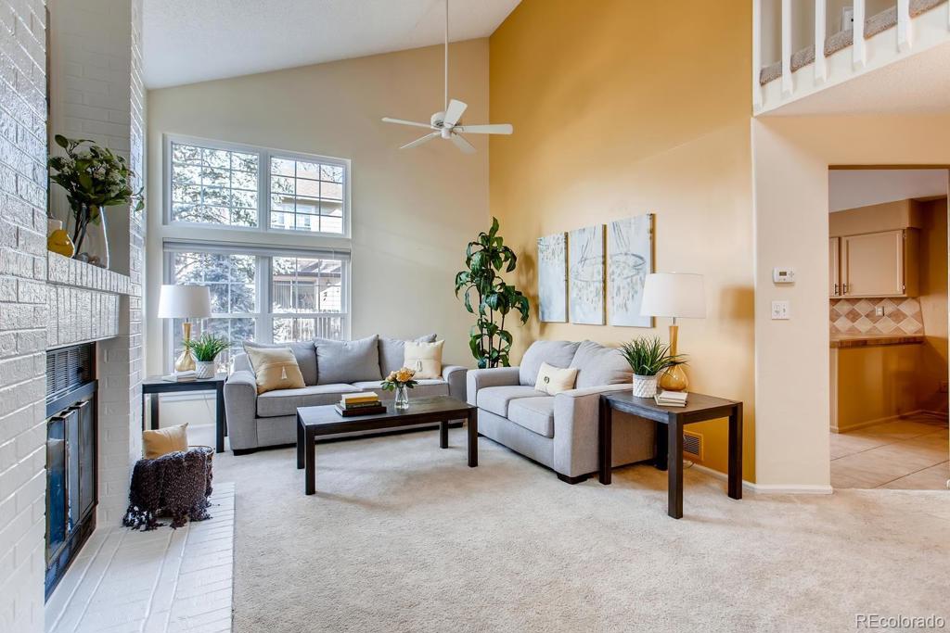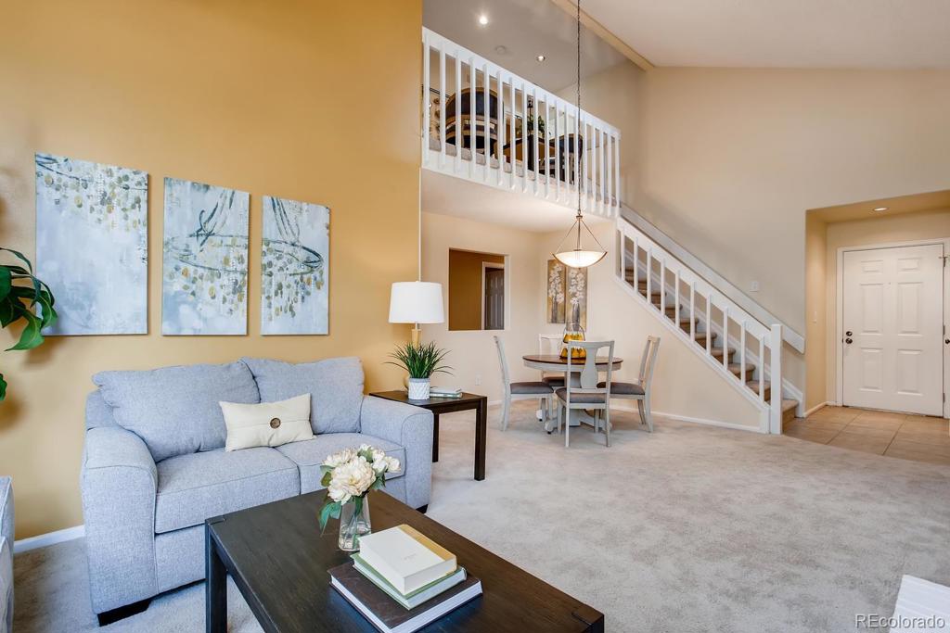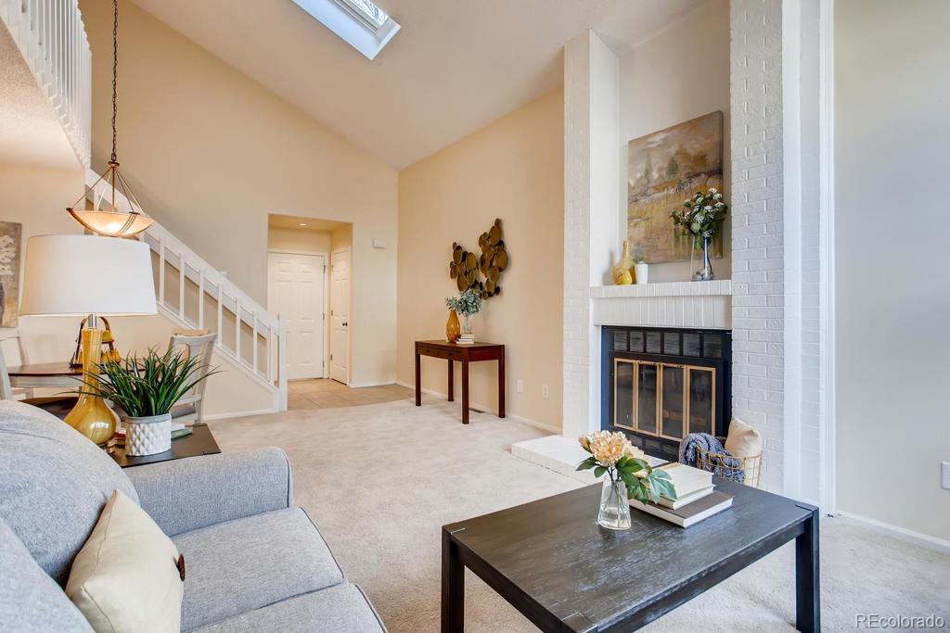1562 S Spruce Street
Denver, CO 80231 — Denver County — Indian Creek NeighborhoodCondominium $405,000 Sold Listing# 4535247
2 beds 2 baths 2064.00 sqft Lot size: 3900.00 sqft 0.09 acres 1983 build
Updated: 03-05-2024 09:00pm
Property Description
Amazing opportunity in Indian Creek subdivision. This 2 bedroom, 2 bathroom town-home has an open floor plan, with a ton of space. This floor plan has great natural light. The vaulted ceilings has a skylight and the main floor has a formal dining area then opens to the kitchen where you will find plenty of counter space, plenty of cupboards, eat in space. Sliding glass doors lead to the deck and fenced in yard covered with mature trees, excellent for spending time outdoors. A main floor bathroom is also available. A fully finished basement has a huge recreation room to use as a theater room, a bonus or add an additional bedroom. Upstairs there is a nice loft overlooking the great room or great to use as a sitting space or media space. The master bedroom is incredibly spacious with a walk in closet and a built in vanity with built in cabinets. The secondary bedroom is spacious as well. The 2 car attached garage has a ton of extra space for storage. This property in an ideal location for any commute, shopping or recreation. Within walking distance to parks, trails and more. A must see!
Listing Details
- Property Type
- Condominium
- Listing#
- 4535247
- Source
- REcolorado (Denver)
- Last Updated
- 03-05-2024 09:00pm
- Status
- Sold
- Status Conditions
- None Known
- Off Market Date
- 02-17-2020 12:00am
Property Details
- Property Subtype
- Multi-Family
- Sold Price
- $405,000
- Original Price
- $405,000
- Location
- Denver, CO 80231
- SqFT
- 2064.00
- Year Built
- 1983
- Acres
- 0.09
- Bedrooms
- 2
- Bathrooms
- 2
- Levels
- Two
Map
Property Level and Sizes
- SqFt Lot
- 3900.00
- Lot Features
- Eat-in Kitchen, Granite Counters, Heated Basement, Smoke Free, Tile Counters, Vaulted Ceiling(s), Walk-In Closet(s), Wired for Data
- Lot Size
- 0.09
- Foundation Details
- Concrete Perimeter
- Basement
- Cellar, Finished, Full
- Common Walls
- End Unit
Financial Details
- Previous Year Tax
- 1674.00
- Year Tax
- 2018
- Is this property managed by an HOA?
- Yes
- Primary HOA Name
- Management and Maintenance Inc
- Primary HOA Phone Number
- 303-755-2732
- Primary HOA Amenities
- Park, Pool, Spa/Hot Tub, Tennis Court(s)
- Primary HOA Fees Included
- Exterior Maintenance w/out Roof, Maintenance Grounds, Trash
- Primary HOA Fees
- 103.00
- Primary HOA Fees Frequency
- Monthly
Interior Details
- Interior Features
- Eat-in Kitchen, Granite Counters, Heated Basement, Smoke Free, Tile Counters, Vaulted Ceiling(s), Walk-In Closet(s), Wired for Data
- Appliances
- Dishwasher, Disposal, Dryer, Microwave, Oven, Refrigerator, Washer, Washer/Dryer
- Electric
- Central Air
- Flooring
- Carpet, Tile
- Cooling
- Central Air
- Heating
- Forced Air, Natural Gas
- Fireplaces Features
- Living Room, Wood Burning, Wood Burning Stove
- Utilities
- Cable Available, Electricity Connected, Natural Gas Available, Natural Gas Connected
Exterior Details
- Lot View
- Mountain(s)
- Water
- Public
- Sewer
- Public Sewer
Room Details
# |
Type |
Dimensions |
L x W |
Level |
Description |
|---|---|---|---|---|---|
| 1 | Bedroom | - |
12.00 x 13.00 |
Upper |
|
| 2 | Loft | - |
7.00 x 9.00 |
Upper |
|
| 3 | Master Bedroom | - |
16.00 x 12.00 |
Upper |
|
| 4 | Bathroom (1/2) | - |
- |
Main |
|
| 5 | Bathroom (Full) | - |
- |
Upper |
|
| 6 | Kitchen | - |
- |
Main |
|
| 7 | Living Room | - |
- |
Main |
|
| 8 | Dining Room | - |
- |
Main |
|
| 9 | Bonus Room | - |
- |
Basement |
|
| 10 | Master Bathroom | - |
- |
Master Bath |
Garage & Parking
- Parking Features
- Garage
| Type | # of Spaces |
L x W |
Description |
|---|---|---|---|
| Garage (Attached) | 2 |
- |
Exterior Construction
- Roof
- Composition
- Construction Materials
- Brick, Frame, Wood Siding
- Window Features
- Skylight(s)
- Security Features
- Smoke Detector(s)
- Builder Source
- Appraiser
Land Details
- PPA
- 0.00
Schools
- Elementary School
- McMeen
- Middle School
- Hill
- High School
- George Washington
Walk Score®
Listing Media
- Virtual Tour
- Click here to watch tour
Contact Agent
executed in 1.687 sec.




