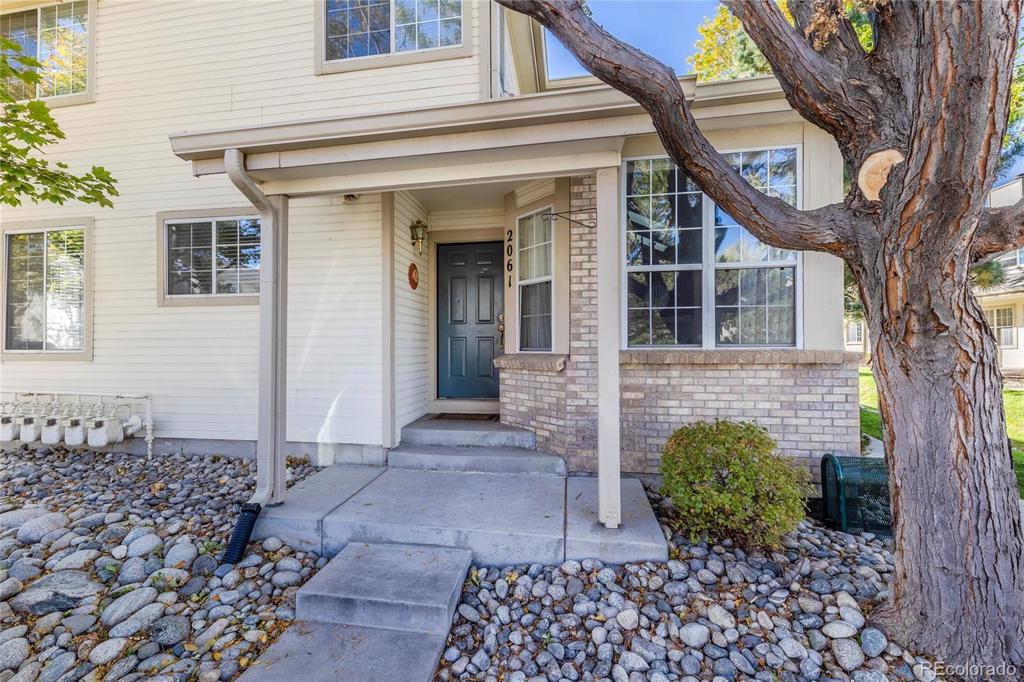2061 S Xenia Way
Denver, CO 80231 — Arapahoe County — The Willows At Highline NeighborhoodCondominium $370,000 Sold Listing# 3341039
4 beds 4 baths 2163.00 sqft Lot size: 871.00 sqft 0.02 acres 1993 build
Updated: 03-24-2024 09:00pm
Property Description
Fabulous home in a great location close to the High Line Canal with many walking and biking trails*New roof has been recently installed and HOA is getting ready to paint the exterior*Extra tall doorways and ceilings customized for previous owner who was a professional basketball player*Beautiful laminate floors throughout the main living area and in upstairs bedrooms*Light and bright living room with gas fireplace and skylights*Dining room is open to living room*Large kitchen complete with breakfast bar, granite counters, new microwave, new kitchen faucet and sink, refrigerator is less than a year old, cooktop and oven*Washer and dryer are included and both are less than a year old*Two-car attached garage plus a permit to park inside the complex*Master bedroom with cathedral ceiling and walk-in closet*Five-piece master bathroom with beautiful tilework and large garden tub*Secondary bedrooms upstairs are large and adjacent to updated hallway bathroom*Finished basement with private bathroom*Seller replaced attic insulation with R60 last year*Just a few minutes walk to the bus stop, close to two light rail stations, easy access to University of Denver, DTC, Anschutz Campus and downtown Denver*Close to grocery stores and restaurants*Community pool in the complex*Located in award-winning Cherry Creek School District
Listing Details
- Property Type
- Condominium
- Listing#
- 3341039
- Source
- REcolorado (Denver)
- Last Updated
- 03-24-2024 09:00pm
- Status
- Sold
- Status Conditions
- None Known
- Off Market Date
- 11-25-2020 12:00am
Property Details
- Property Subtype
- Condominium
- Sold Price
- $370,000
- Original Price
- $370,000
- Location
- Denver, CO 80231
- SqFT
- 2163.00
- Year Built
- 1993
- Acres
- 0.02
- Bedrooms
- 4
- Bathrooms
- 4
- Levels
- Two
Map
Property Level and Sizes
- SqFt Lot
- 871.00
- Lot Features
- Breakfast Nook, Eat-in Kitchen, Five Piece Bath, Granite Counters, High Ceilings, High Speed Internet, Primary Suite, Open Floorplan, Smoke Free
- Lot Size
- 0.02
- Foundation Details
- Slab
- Basement
- Full
- Common Walls
- End Unit, No One Above, No One Below, 1 Common Wall
Financial Details
- Previous Year Tax
- 2145.00
- Year Tax
- 2019
- Is this property managed by an HOA?
- Yes
- Primary HOA Name
- Willows at Highline
- Primary HOA Phone Number
- 866-611-5864
- Primary HOA Amenities
- Pool
- Primary HOA Fees Included
- Maintenance Grounds, Maintenance Structure, Recycling, Sewer, Trash, Water
- Primary HOA Fees
- 400.00
- Primary HOA Fees Frequency
- Monthly
Interior Details
- Interior Features
- Breakfast Nook, Eat-in Kitchen, Five Piece Bath, Granite Counters, High Ceilings, High Speed Internet, Primary Suite, Open Floorplan, Smoke Free
- Appliances
- Cooktop, Dishwasher, Disposal, Dryer, Gas Water Heater, Microwave, Oven, Refrigerator, Self Cleaning Oven, Washer
- Electric
- Central Air
- Flooring
- Carpet, Laminate, Tile
- Cooling
- Central Air
- Heating
- Forced Air
- Fireplaces Features
- Gas Log, Living Room
- Utilities
- Cable Available, Electricity Connected, Internet Access (Wired)
Exterior Details
- Water
- Public
- Sewer
- Public Sewer
Garage & Parking
- Parking Features
- Concrete
Exterior Construction
- Roof
- Composition
- Construction Materials
- Brick, Frame, Wood Siding
- Window Features
- Double Pane Windows, Window Coverings
- Builder Source
- Appraiser
Land Details
- PPA
- 0.00
- Road Frontage Type
- Private Road
- Road Responsibility
- Private Maintained Road
- Road Surface Type
- Alley Paved, Paved
Schools
- Elementary School
- Eastridge
- Middle School
- Prairie
- High School
- Overland
Walk Score®
Listing Media
- Virtual Tour
- Click here to watch tour
Contact Agent
executed in 1.381 sec.




