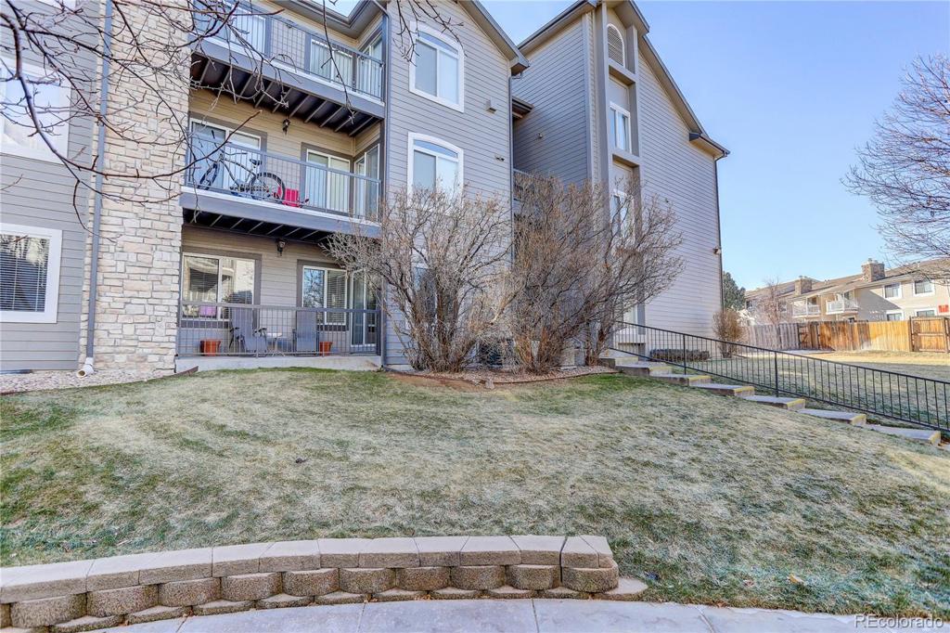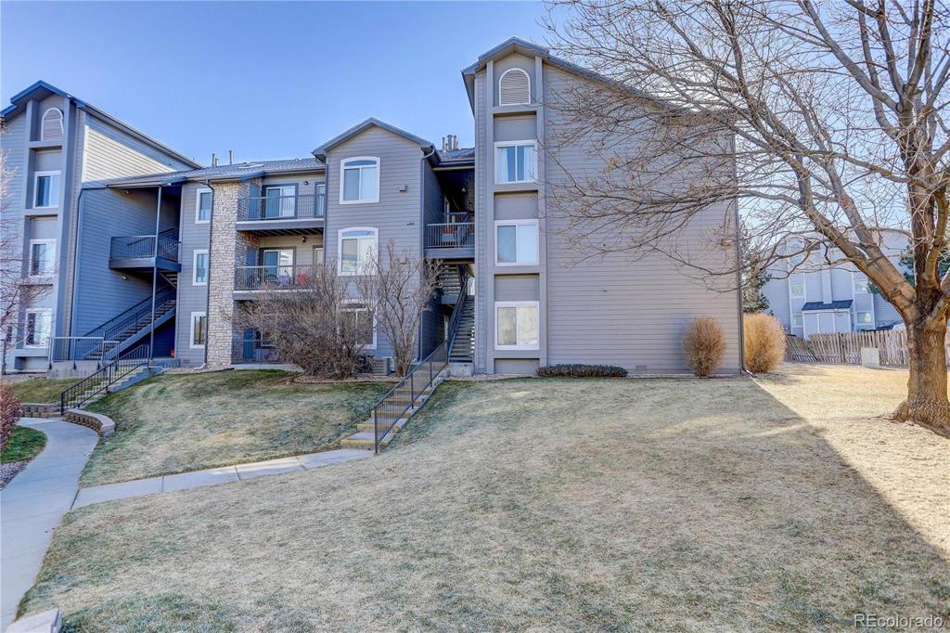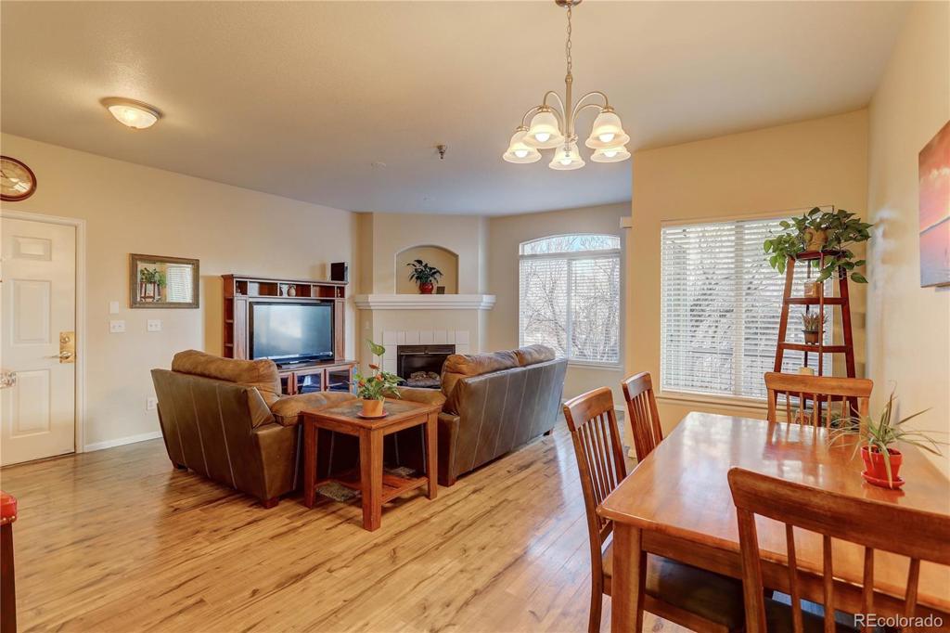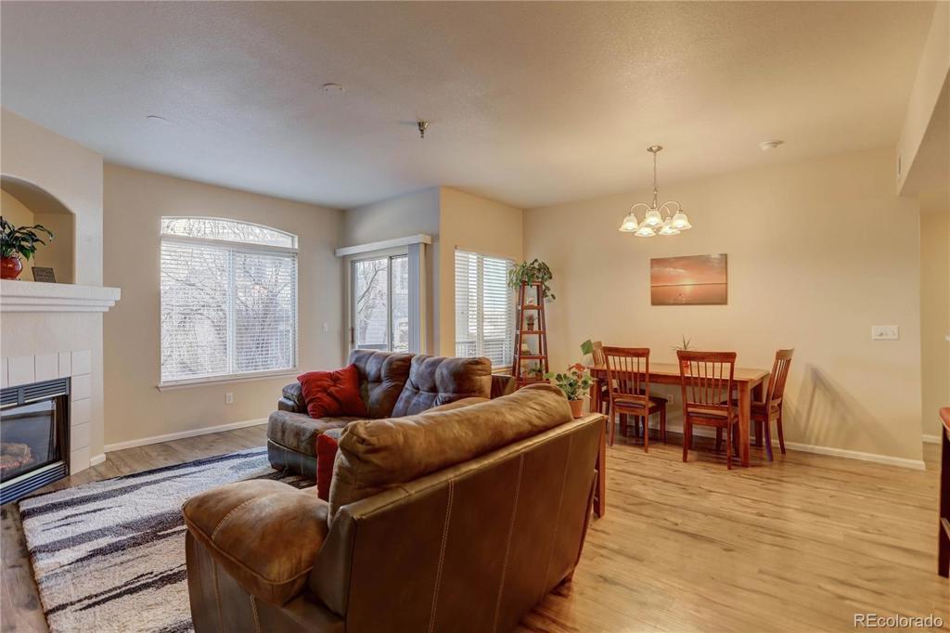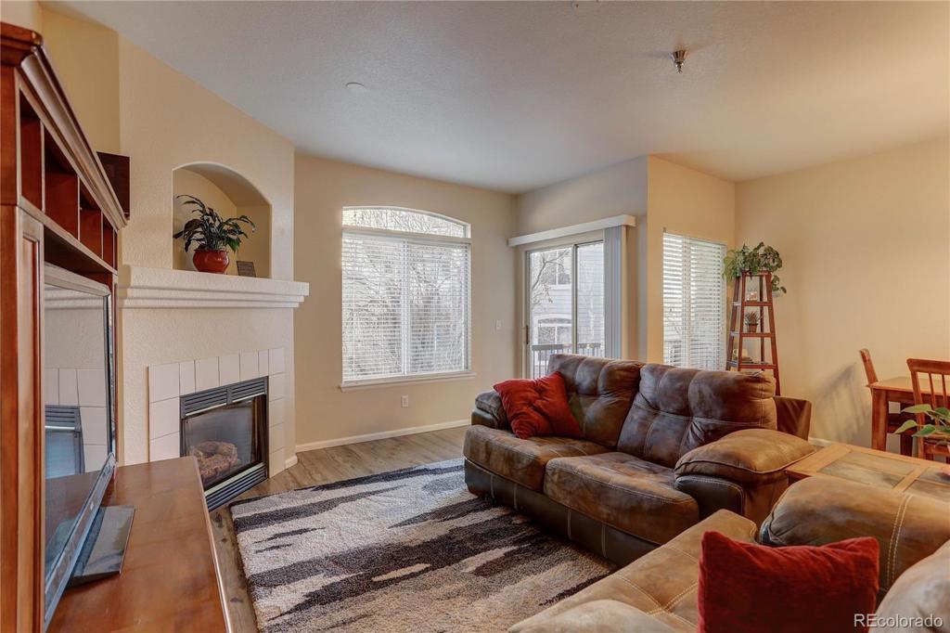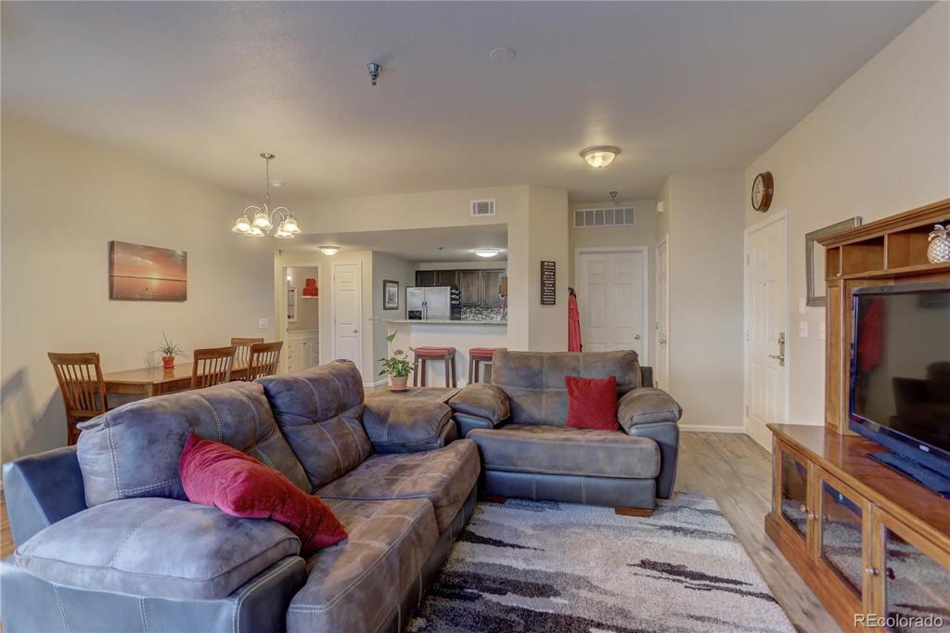2575 S Syracuse Way #F105
Denver, CO 80231 — Arapahoe County — Hunters Run NeighborhoodCondominium $285,000 Sold Listing# 1993722
2 beds 2 baths 1218.00 sqft Lot size: 504.00 sqft 0.01 acres 1996 build
Updated: 03-27-2024 09:01pm
Property Description
Make this beautiful, open and light main floor living condo with 9' ceilings in the coveted Cherry Creek school district your new home! Huge equipped kitchen with slab granite counters, beautiful glass tile backsplash, SS appliances and a breakfast bar that opens to dining and living rooms. Water heater, furnace and AC unit all replaced within the last year and washer and dryer are only 3 years old! The open living room is equipped with a gas log fireplace and access to the spacious covered patio. This home also boasts a large master bedroom with a huge walk-in closet, attached master bath with double sinks and soaking tub, the 2nd bathroom has been newly remodeled with large walk in shower and beautiful vanity. 1-car garage (#23) with lots of extra shelving, lovely community pool and grounds with easy access to great biking and parks. Schedule your showing now, this home won't last long!
Listing Details
- Property Type
- Condominium
- Listing#
- 1993722
- Source
- REcolorado (Denver)
- Last Updated
- 03-27-2024 09:01pm
- Status
- Sold
- Status Conditions
- None Known
- Off Market Date
- 01-11-2021 12:00am
Property Details
- Property Subtype
- Condominium
- Sold Price
- $285,000
- Original Price
- $275,000
- Location
- Denver, CO 80231
- SqFT
- 1218.00
- Year Built
- 1996
- Acres
- 0.01
- Bedrooms
- 2
- Bathrooms
- 2
- Levels
- One
Map
Property Level and Sizes
- SqFt Lot
- 504.00
- Lot Size
- 0.01
- Common Walls
- End Unit
Financial Details
- Previous Year Tax
- 1614.00
- Year Tax
- 2019
- Is this property managed by an HOA?
- Yes
- Primary HOA Name
- Hunters Run Condominium Association, Inc.
- Primary HOA Phone Number
- 303-221-1117
- Primary HOA Amenities
- Pool
- Primary HOA Fees Included
- Maintenance Grounds, Maintenance Structure, Sewer, Snow Removal, Trash, Water
- Primary HOA Fees
- 268.00
- Primary HOA Fees Frequency
- Monthly
Interior Details
- Appliances
- Dishwasher, Disposal, Dryer, Microwave, Oven, Range, Refrigerator, Washer
- Laundry Features
- In Unit
- Electric
- Central Air
- Cooling
- Central Air
- Heating
- Forced Air
- Fireplaces Features
- Gas
Exterior Details
- Features
- Balcony
Garage & Parking
Exterior Construction
- Roof
- Composition
- Construction Materials
- Brick, Concrete, Frame, Stone, Wood Siding
- Exterior Features
- Balcony
- Builder Source
- Public Records
Land Details
- PPA
- 0.00
Schools
- Elementary School
- Holly Hills
- Middle School
- Prairie
- High School
- Overland
Walk Score®
Contact Agent
executed in 1.811 sec.




