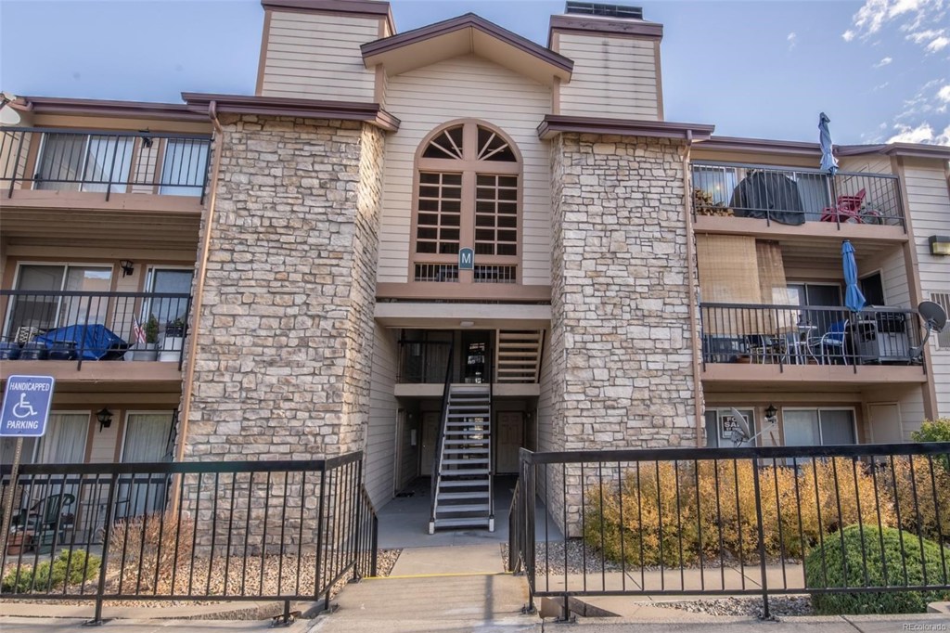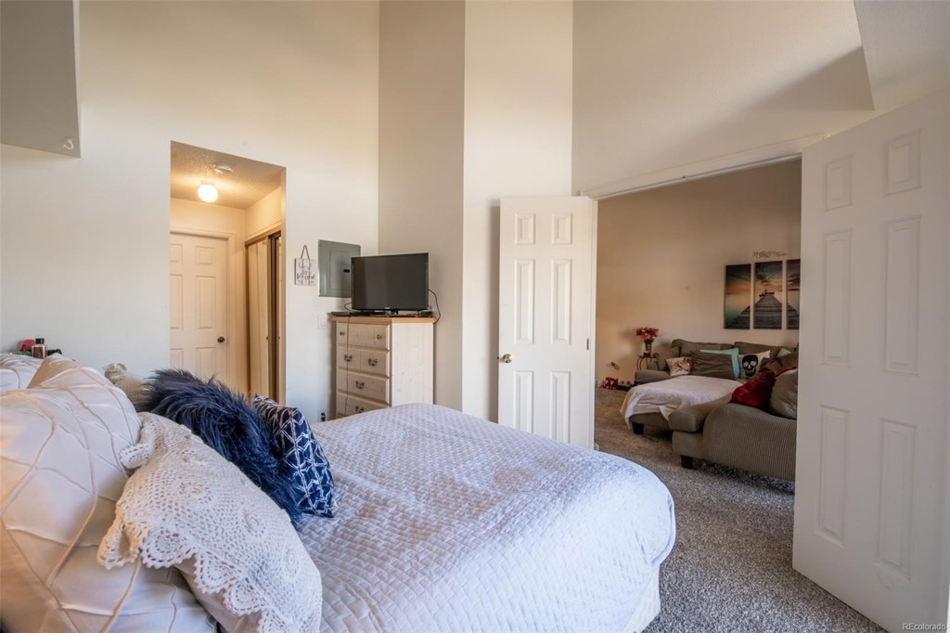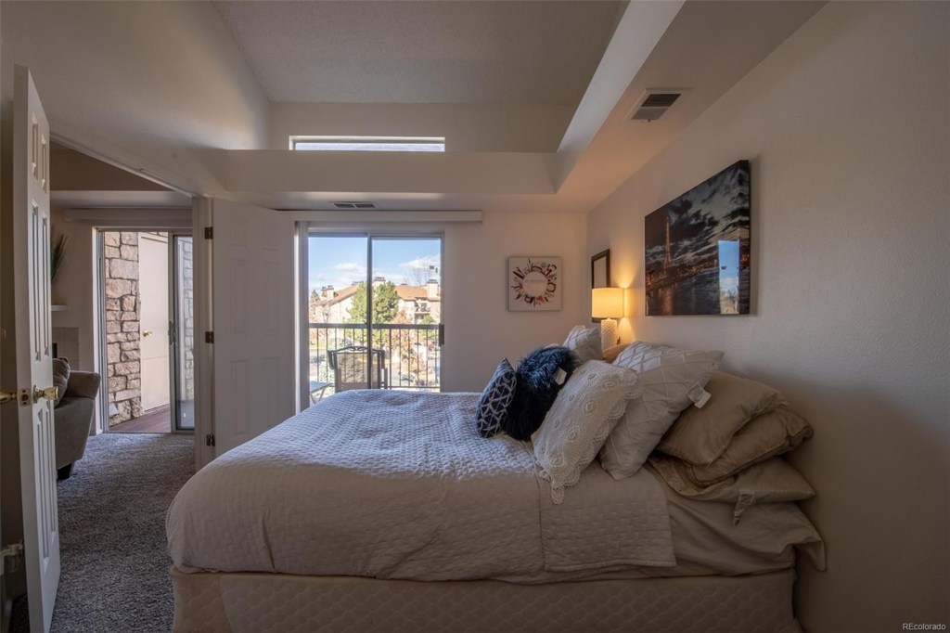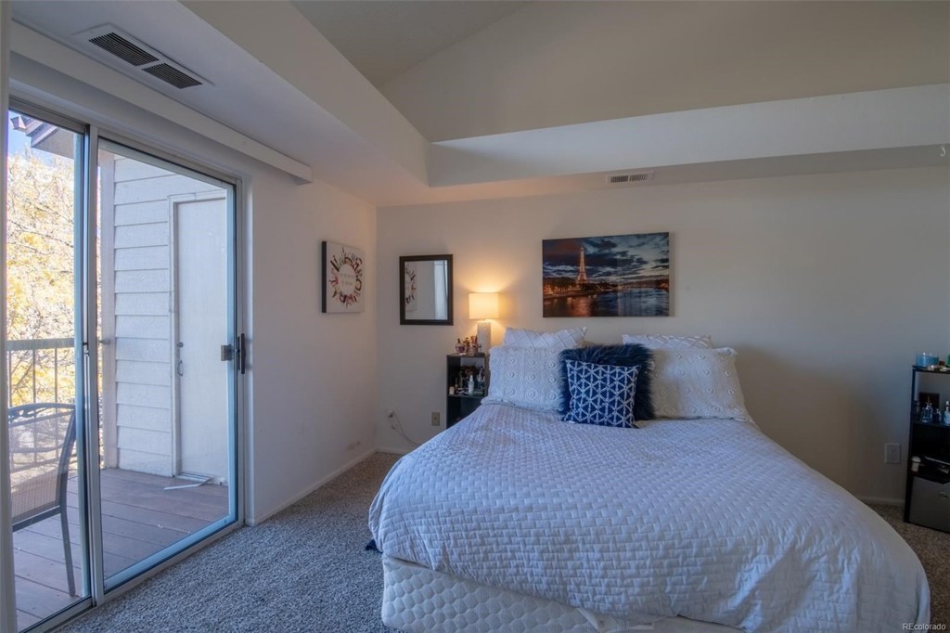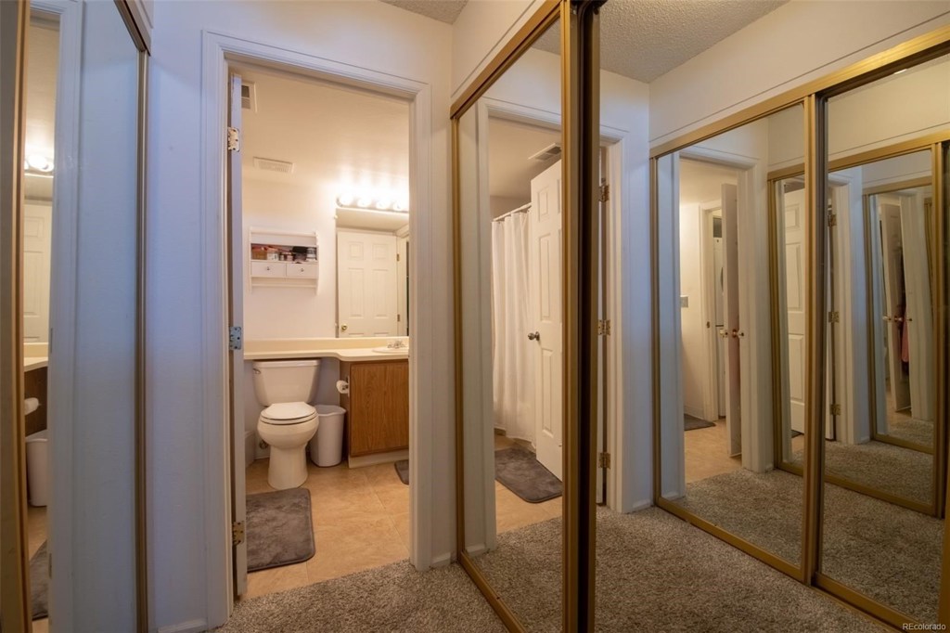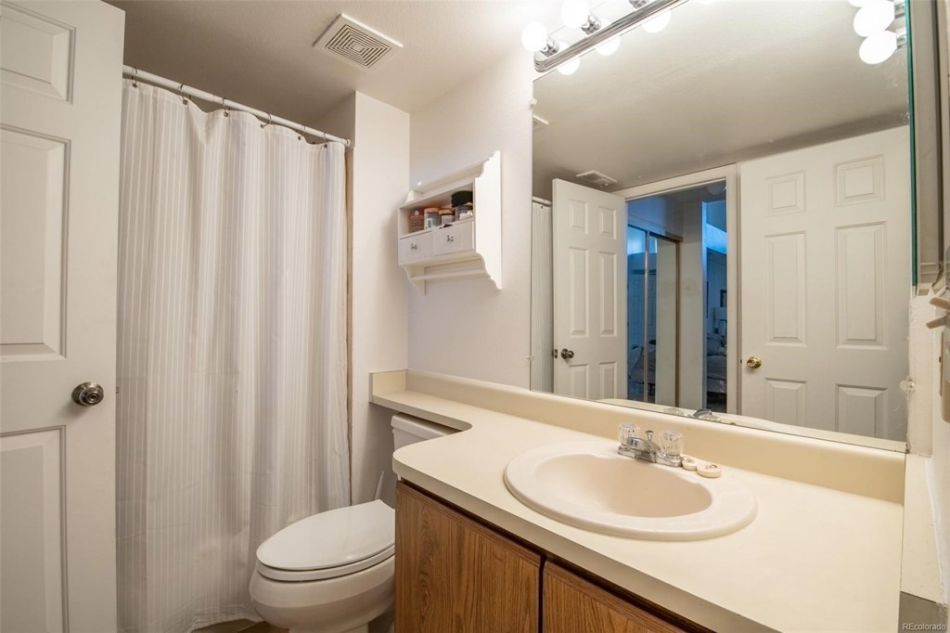2575 S Syracuse Way #M306
Denver, CO 80231 — Arapahoe County — Hunter's Run NeighborhoodCondominium $185,000 Sold Listing# 5468215
2 beds 1 baths 936.00 sqft $197.65/sqft 1985 build
Updated: 01-14-2020 08:00am
Property Description
Highly desirable penthouse level condo in Hunter's Run - priced to sell! The master suite offers two closets and a full bathroom on the main level, while a loft/bedroom/office with large closet and storage room, that could be converted to another bathroom, are upstairs. You'll love the open floor plan with vaulted ceilings, wood burning fireplace, and access to the balcony and storage closet from the living room and the master bedroom! The carpet and appliances, including stackable washer and dryer, are less than 1 year old. Great location in Cherry Creek school district with easy access to I-25, I-225, DTC, downtown. Walk to the Highline canal trail, bus stops, and just minutes to multiple light rail stations. Enjoy low maintenance living in this well-established community with low HOA dues that include summertime fun at the community pool, exterior building maintenance, water, and more! Makes for a great income-producing rental property as well.
Listing Details
- Property Type
- Condominium
- Listing#
- 5468215
- Source
- REcolorado (Denver)
- Last Updated
- 01-14-2020 08:00am
- Status
- Sold
- Status Conditions
- None Known
- Der PSF Total
- 197.65
- Off Market Date
- 11-11-2018 12:00am
Property Details
- Property Subtype
- Condominium
- Sold Price
- $185,000
- Original Price
- $180,000
- List Price
- $185,000
- Location
- Denver, CO 80231
- SqFT
- 936.00
- Year Built
- 1985
- Bedrooms
- 2
- Bathrooms
- 1
- Parking Count
- 1
- Levels
- Two
Map
Property Level and Sizes
- Lot Features
- Primary Suite, Open Floorplan, Pantry, Tile Counters, Vaulted Ceiling(s), Wired for Data
- Basement
- None
Financial Details
- PSF Total
- $197.65
- PSF Finished All
- $197.65
- PSF Finished
- $197.65
- PSF Above Grade
- $197.65
- Previous Year Tax
- 996.00
- Year Tax
- 2017
- Is this property managed by an HOA?
- Yes
- Primary HOA Management Type
- Professionally Managed
- Primary HOA Name
- LCM Property Management
- Primary HOA Phone Number
- 303-221-1117
- Primary HOA Amenities
- Clubhouse,Pool
- Primary HOA Fees Included
- Capital Reserves, Insurance, Irrigation Water, Maintenance Grounds, Maintenance Structure, Sewer, Snow Removal, Trash, Water
- Primary HOA Fees
- 166.00
- Primary HOA Fees Frequency
- Monthly
- Primary HOA Fees Total Annual
- 1992.00
Interior Details
- Interior Features
- Primary Suite, Open Floorplan, Pantry, Tile Counters, Vaulted Ceiling(s), Wired for Data
- Appliances
- Dishwasher, Disposal, Dryer, Freezer, Microwave, Oven, Range Hood, Refrigerator, Washer, Washer/Dryer
- Laundry Features
- In Unit
- Electric
- Central Air
- Flooring
- Carpet, Tile
- Cooling
- Central Air
- Heating
- Forced Air, Natural Gas
- Fireplaces Features
- Family Room,Wood Burning,Wood Burning Stove
- Utilities
- Cable Available, Electricity Connected, Natural Gas Available, Natural Gas Connected
Exterior Details
- Features
- Balcony, Maintenance Free Exterior
- Sewer
- Public Sewer
Garage & Parking
- Parking Spaces
- 1
- Parking Features
- Off Street
Exterior Construction
- Roof
- Composition
- Construction Materials
- Frame, Stone, Wood Siding
- Exterior Features
- Balcony, Maintenance Free Exterior
- Window Features
- Double Pane Windows, Skylight(s)
Land Details
- PPA
- 0.00
- Road Surface Type
- Paved
Schools
- Elementary School
- Holly Hills
- Middle School
- Prairie
- High School
- Overland
Walk Score®
Contact Agent
executed in 1.567 sec.




