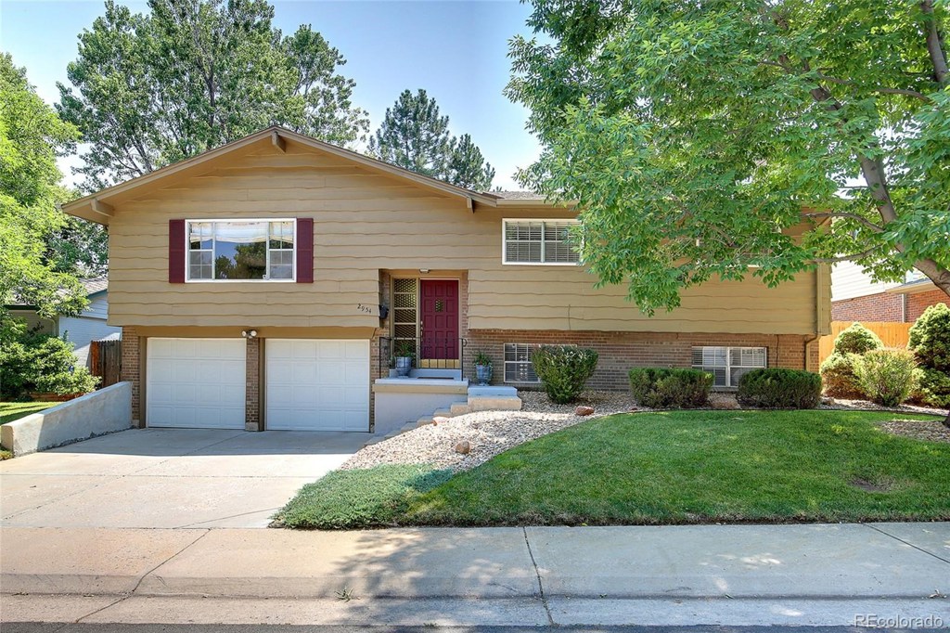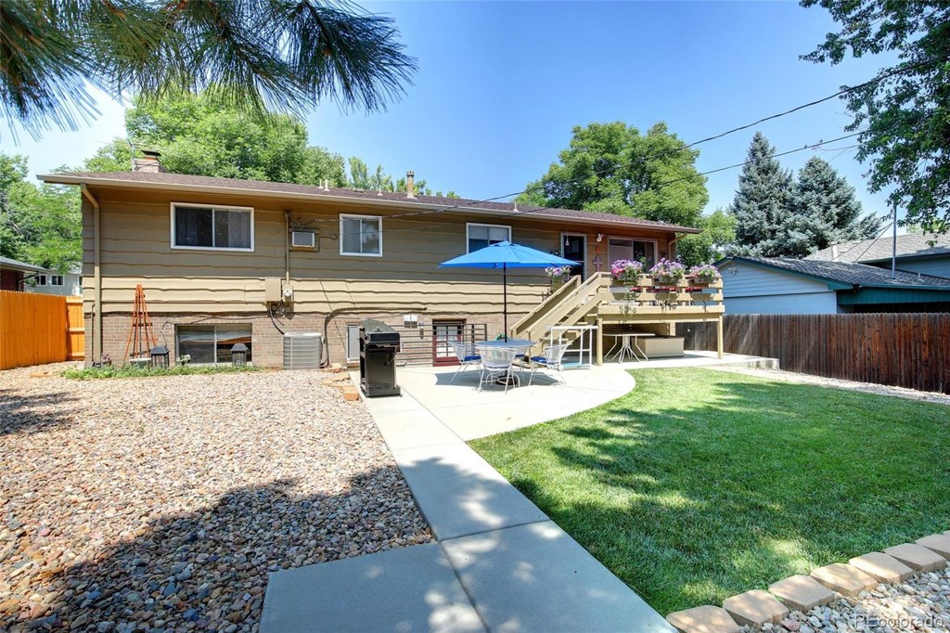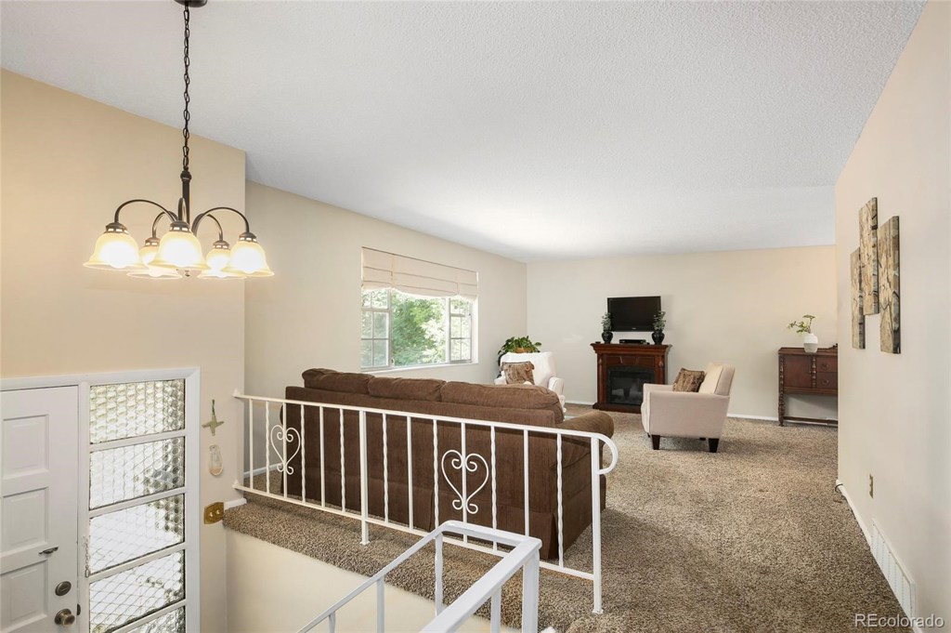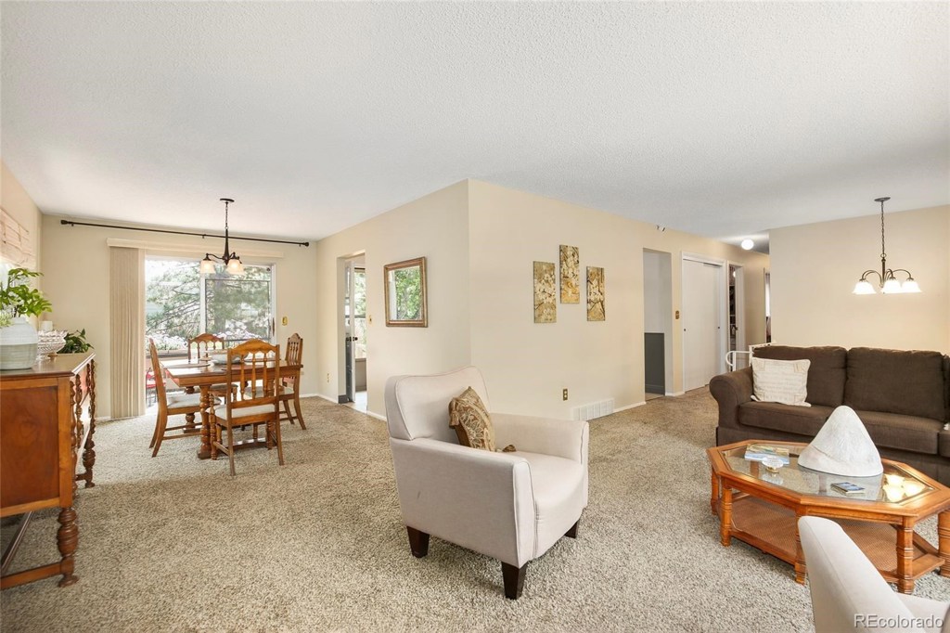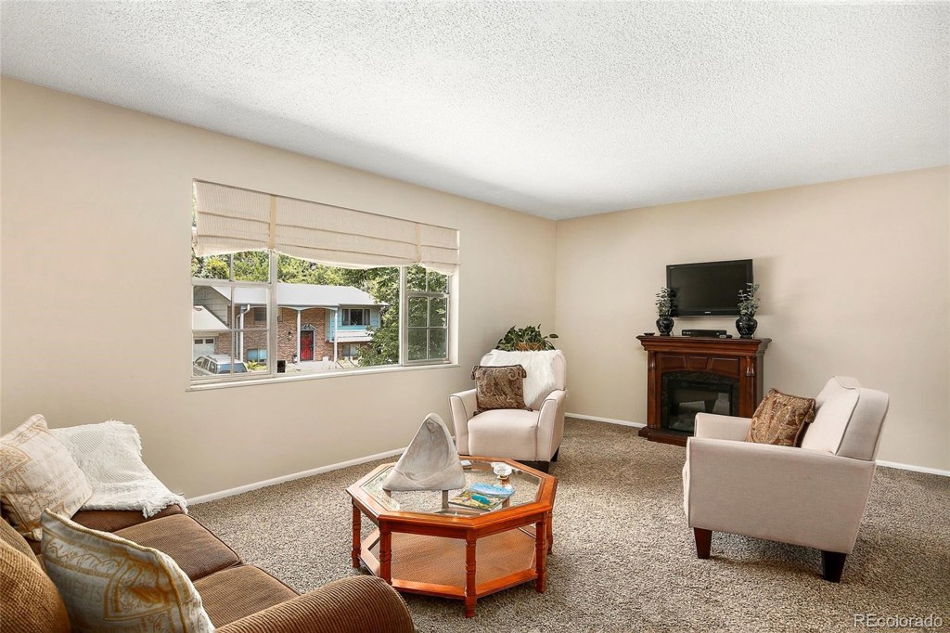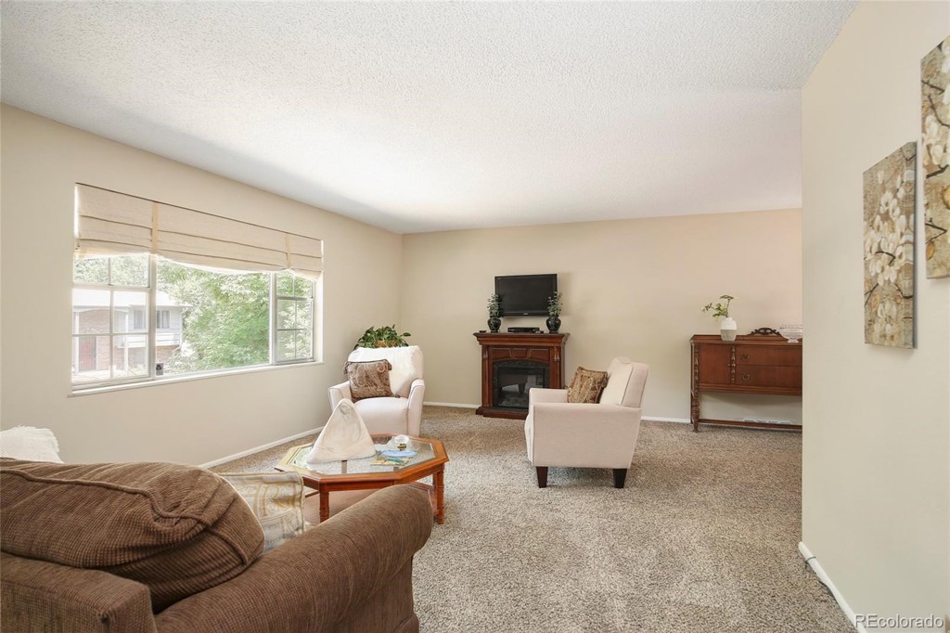2954 S Wabash Street
Denver, CO 80231 — Denver County — Hampden Heights NeighborhoodResidential $550,000 Expired Listing# 8458897
4 beds 3 baths 2065.00 sqft Lot size: 6500.00 sqft 0.15 acres 1966 build
Updated: 10-08-2021 09:31am
Property Description
Great location close to all major conveniences. 4 bedroom, 3 bathroom home in excellent condition, lovingly cared for and meticulously maintained by the same owner for more than 40 years. Exceptional outdoor living spaces, beautiful deck overlooking the private back yard, spacious patios and shaded areas to relax and unwind. The upper level has a large kitchen with eating space and access to deck, large frame living room, spacious dining room with sliding door to the deck which overlooks a beautiful fenced yard. The master with a private 3/4 bath, two additional bedrooms and a full bath complete the upper level. The lower level has garden level windows and lots of natural light. The lower level includes a huge family room with a rock fireplace and a wet bar, a generous bedroom, 3/4 bath and laundry room. Wonderful floorpan with over 2,000 of comfortable living space. Walk to Holm Elementary and Hamilton Middle school, easy access to Hampden, I25, 225 and light rail. Close to shopping, Cherry Creek, DTC and golf.
Listing Details
- Property Type
- Residential
- Listing#
- 8458897
- Source
- REcolorado (Denver)
- Last Updated
- 10-08-2021 09:31am
- Status
- Expired
- Der PSF Total
- 266.34
- Off Market Date
- 09-10-2021 12:00am
Property Details
- Property Subtype
- Single Family Residence
- Sold Price
- $550,000
- Original Price
- $550,000
- List Price
- $550,000
- Location
- Denver, CO 80231
- SqFT
- 2065.00
- Year Built
- 1966
- Acres
- 0.15
- Bedrooms
- 4
- Bathrooms
- 3
- Parking Count
- 1
- Levels
- Bi-Level
Map
Property Level and Sizes
- SqFt Lot
- 6500.00
- Lot Features
- Eat-in Kitchen, Granite Counters, In-Law Floor Plan, Primary Suite, Open Floorplan, Smoke Free
- Lot Size
- 0.15
Financial Details
- PSF Total
- $266.34
- PSF Finished
- $266.34
- PSF Above Grade
- $266.34
- Previous Year Tax
- 1435.00
- Year Tax
- 2019
- Is this property managed by an HOA?
- No
- Primary HOA Fees
- 0.00
Interior Details
- Interior Features
- Eat-in Kitchen, Granite Counters, In-Law Floor Plan, Primary Suite, Open Floorplan, Smoke Free
- Appliances
- Cooktop, Dishwasher, Disposal, Gas Water Heater, Microwave
- Electric
- Central Air
- Flooring
- Carpet, Tile, Vinyl
- Cooling
- Central Air
- Heating
- Forced Air
- Fireplaces Features
- Basement,Wood Burning
- Utilities
- Cable Available, Electricity Available, Electricity Connected, Internet Access (Wired), Natural Gas Connected
Exterior Details
- Features
- Balcony
- Water
- Public
- Sewer
- Public Sewer
Garage & Parking
- Parking Spaces
- 1
- Parking Features
- 220 Volts
Exterior Construction
- Roof
- Composition
- Construction Materials
- Brick, Frame
- Architectural Style
- Traditional
- Exterior Features
- Balcony
- Security Features
- Carbon Monoxide Detector(s)
- Builder Source
- Public Records
Land Details
- PPA
- 3666666.67
- Road Surface Type
- Paved
Schools
- Elementary School
- Holm
- Middle School
- Hamilton
- High School
- Thomas Jefferson
Walk Score®
Contact Agent
executed in 1.779 sec.




