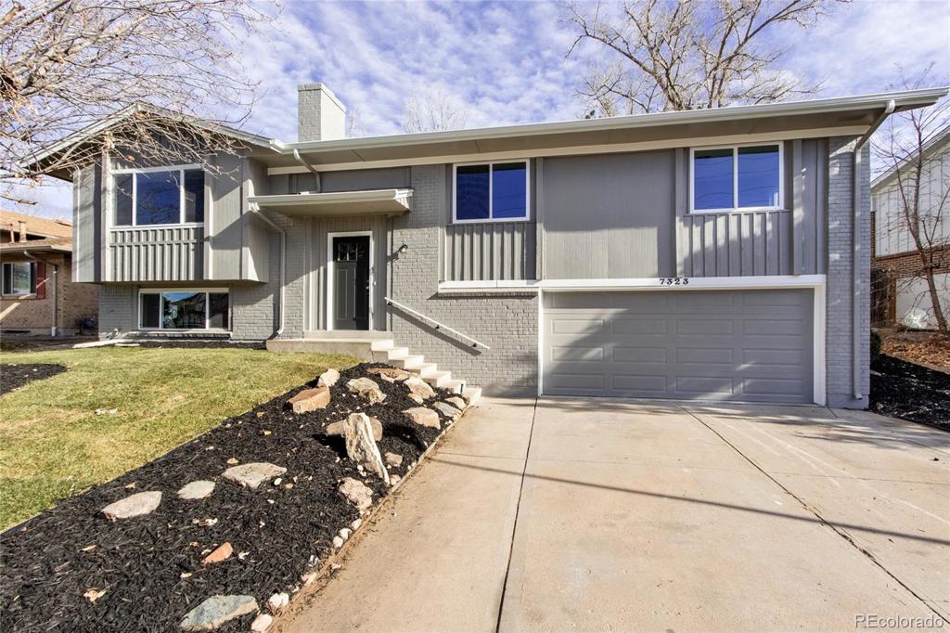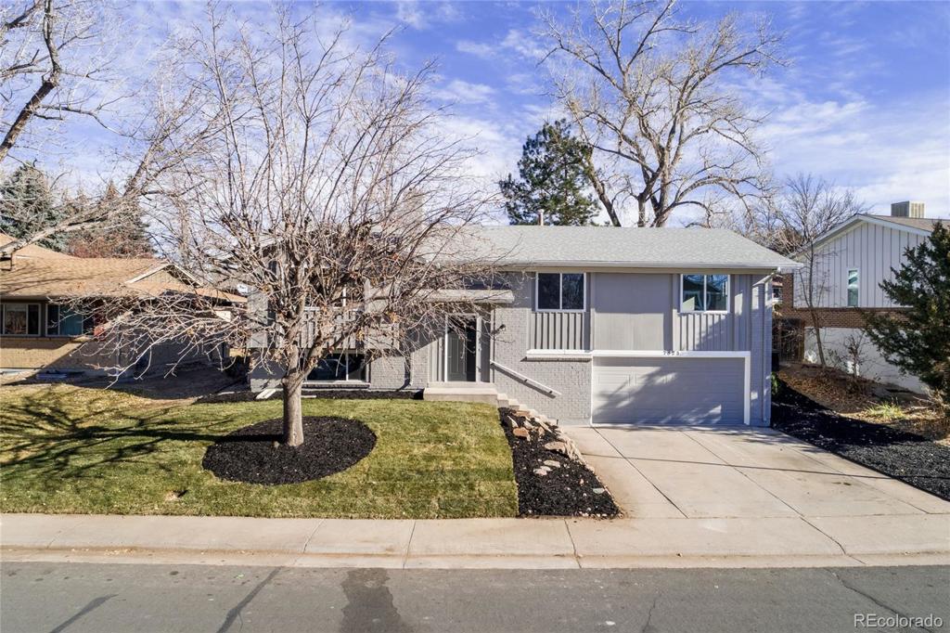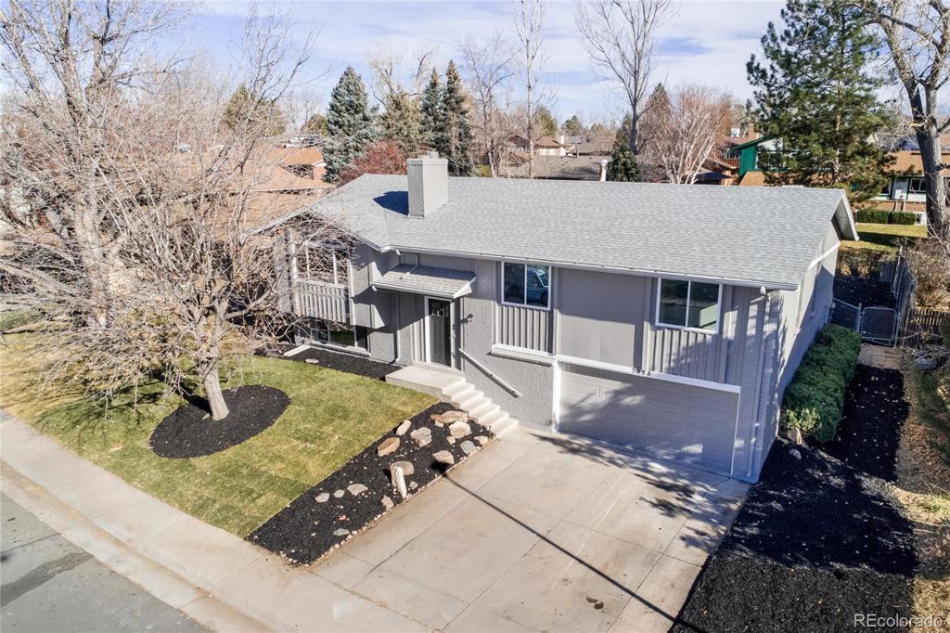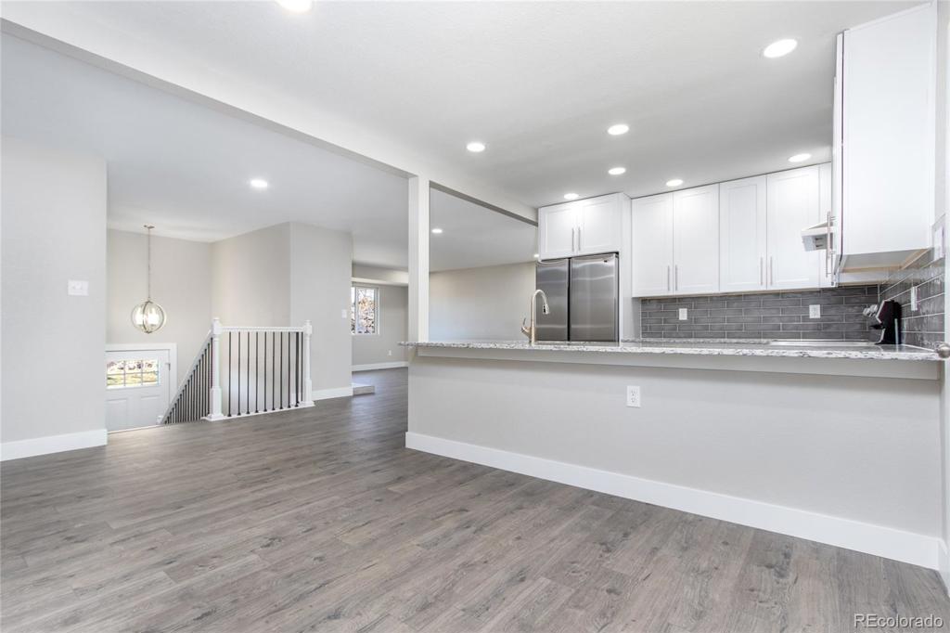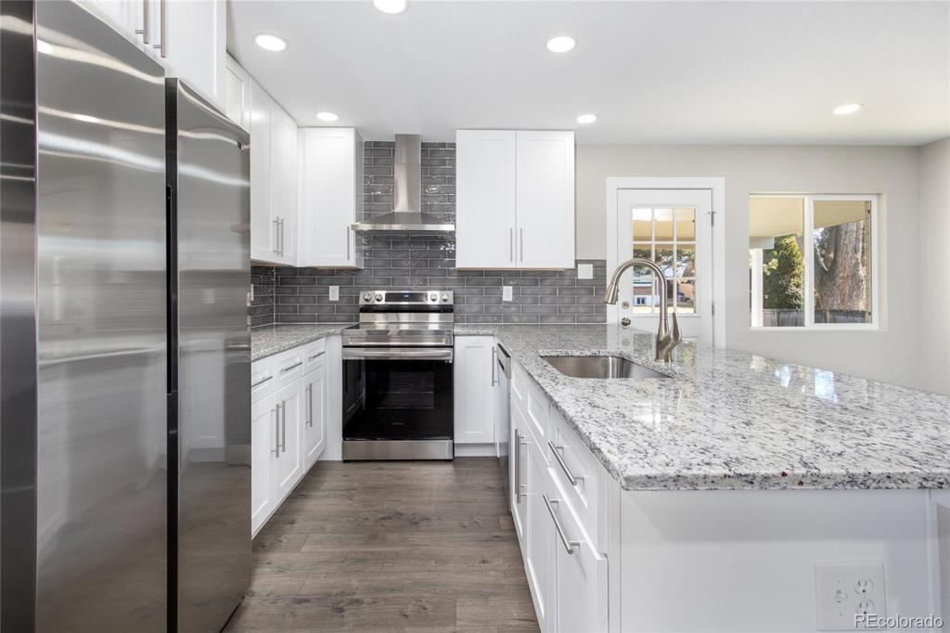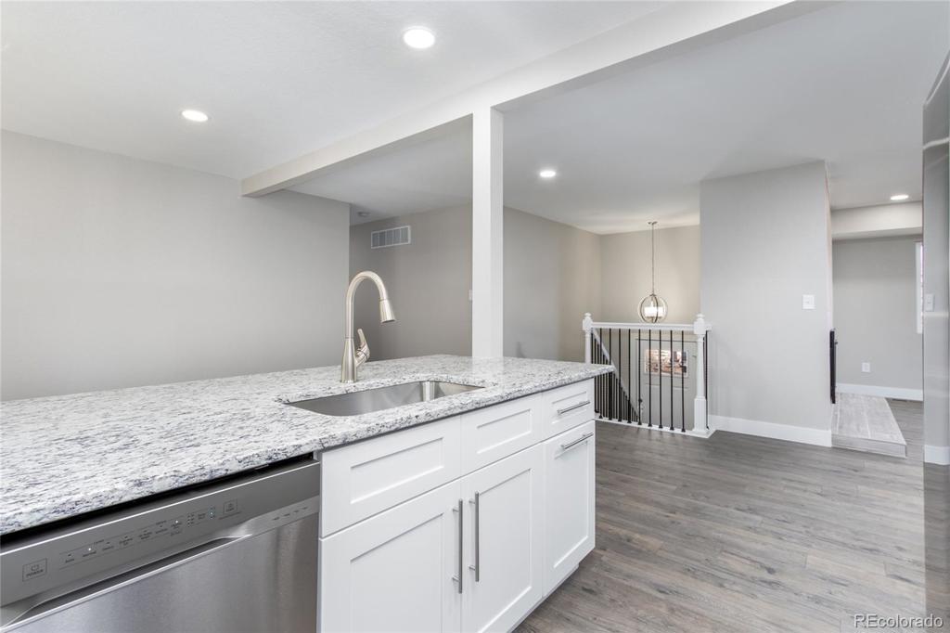7323 E Bates Drive
Denver, CO 80231 — Denver County — Hutchinson Hills NeighborhoodResidential $710,000 Sold Listing# 8895405
4 beds 3 baths 2389.00 sqft Lot size: 7010.00 sqft 0.16 acres 1973 build
Updated: 02-04-2022 11:50pm
Property Description
WOW! BEAUTIFUL REMODEL! MODERN KITCHEN WITH NEW UPGRADED WHITE CABINETS, NEW STAINLESS APPLIANCES, NEW GRANITE SLAB COUNTERS, AND CUSTOM BACKSPLASH. GORGEOUS FLOORS. NEW UPGRADED CARPET. FEATURES A PRIVATE MASTER BATH. NEW CUSTOM TILE. NEW DOORS/FIXTURES/TRIM/HARDWARE. NEW FURNACE and AC. NEW WINDOWS. BEAUTIFULLY LANDSCAPED. FRESH PAINT. LOTS OF SQ FOOTAGE. SPACIOUS COVERED PATIO FOR ENTERTAINING. TONS OF UPGRADES. FANTASTIC DTC LOCATION! A GREAT VALUE!!
Listing Details
- Property Type
- Residential
- Listing#
- 8895405
- Source
- REcolorado (Denver)
- Last Updated
- 02-04-2022 11:50pm
- Status
- Sold
- Status Conditions
- None Known
- Der PSF Total
- 297.20
- Off Market Date
- 01-12-2022 12:00am
Property Details
- Property Subtype
- Single Family Residence
- Sold Price
- $710,000
- Original Price
- $750,000
- List Price
- $710,000
- Location
- Denver, CO 80231
- SqFT
- 2389.00
- Year Built
- 1973
- Acres
- 0.16
- Bedrooms
- 4
- Bathrooms
- 3
- Parking Count
- 1
- Levels
- Bi-Level
Map
Property Level and Sizes
- SqFt Lot
- 7010.00
- Lot Features
- Granite Counters
- Lot Size
- 0.16
- Foundation Details
- Slab
Financial Details
- PSF Total
- $297.20
- PSF Finished
- $297.20
- PSF Above Grade
- $297.20
- Previous Year Tax
- 2090.00
- Year Tax
- 2020
- Is this property managed by an HOA?
- No
- Primary HOA Fees
- 0.00
Interior Details
- Interior Features
- Granite Counters
- Appliances
- Dishwasher, Disposal, Range, Range Hood, Refrigerator
- Laundry Features
- In Unit
- Electric
- Central Air
- Flooring
- Carpet, Laminate, Tile
- Cooling
- Central Air
- Heating
- Forced Air
- Fireplaces Features
- Wood Burning
Exterior Details
- Features
- Private Yard
- Patio Porch Features
- Covered,Patio
- Sewer
- Public Sewer
Garage & Parking
- Parking Spaces
- 1
Exterior Construction
- Roof
- Composition
- Construction Materials
- Wood Siding
- Exterior Features
- Private Yard
- Window Features
- Double Pane Windows
Land Details
- PPA
- 4437500.00
Schools
- Elementary School
- Joe Shoemaker
- Middle School
- Hamilton
- High School
- Thomas Jefferson
Walk Score®
Listing Media
- Virtual Tour
- Click here to watch tour
Contact Agent
executed in 1.453 sec.




