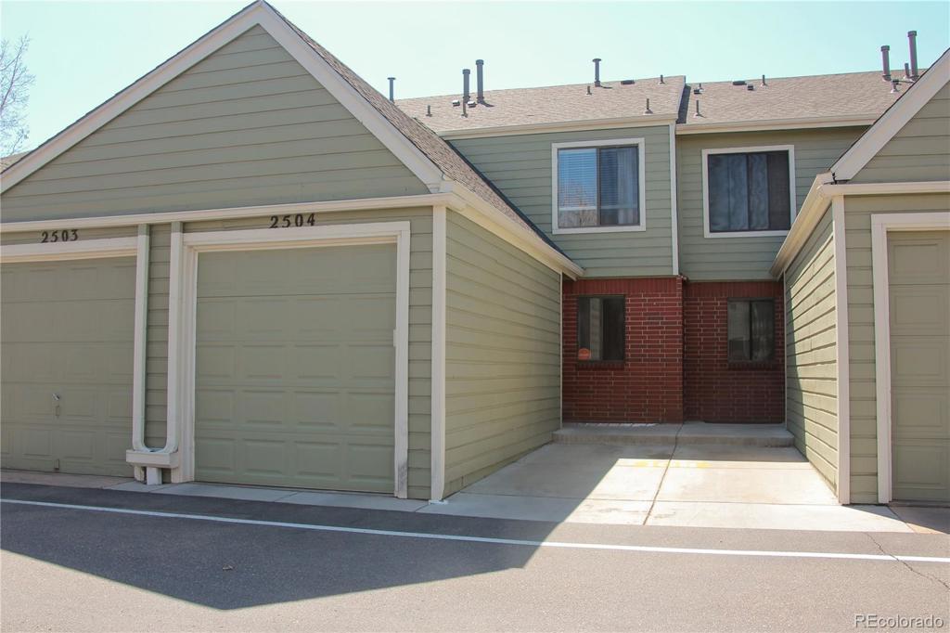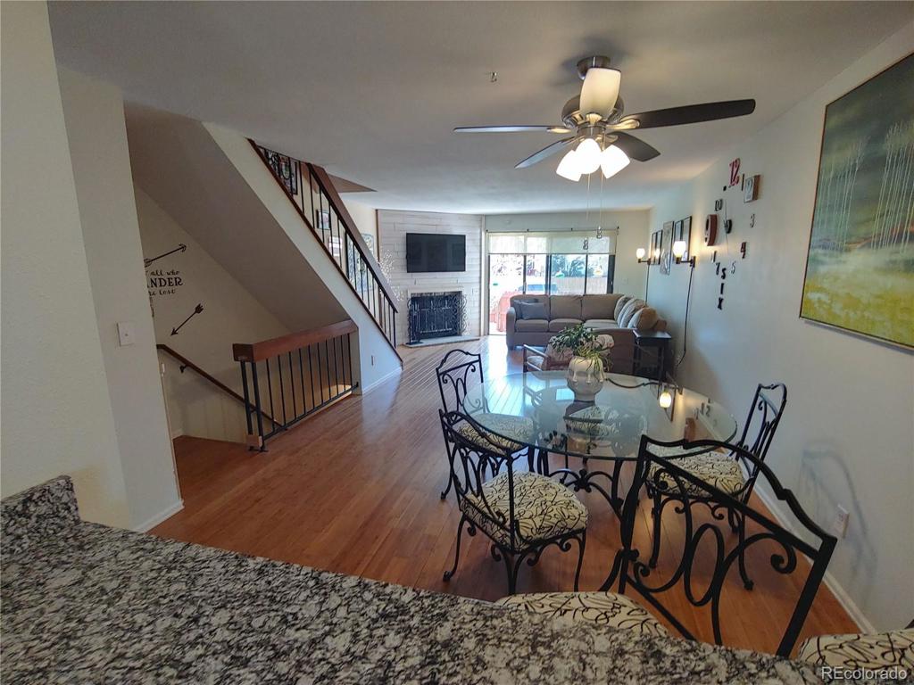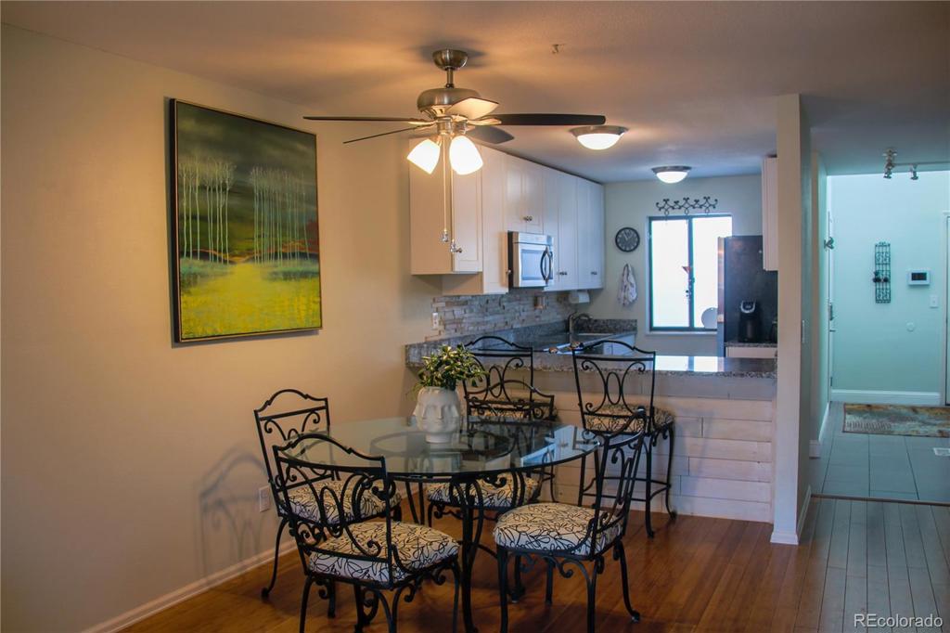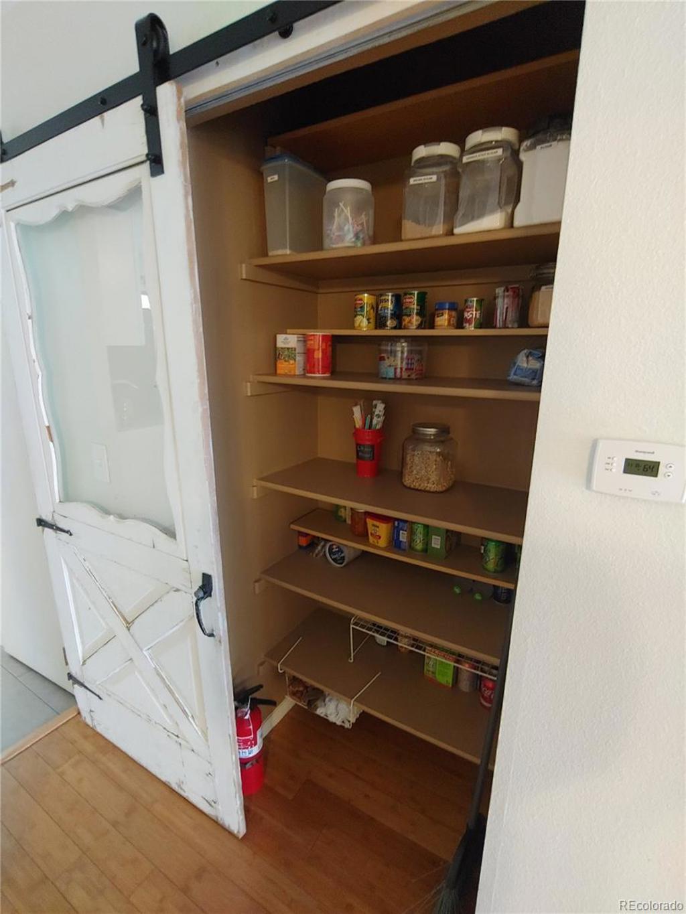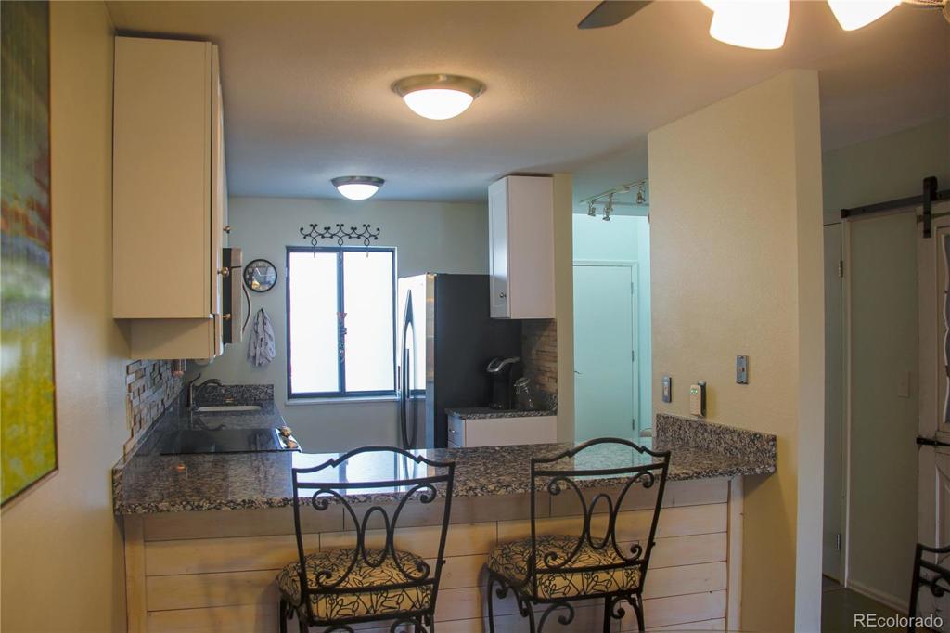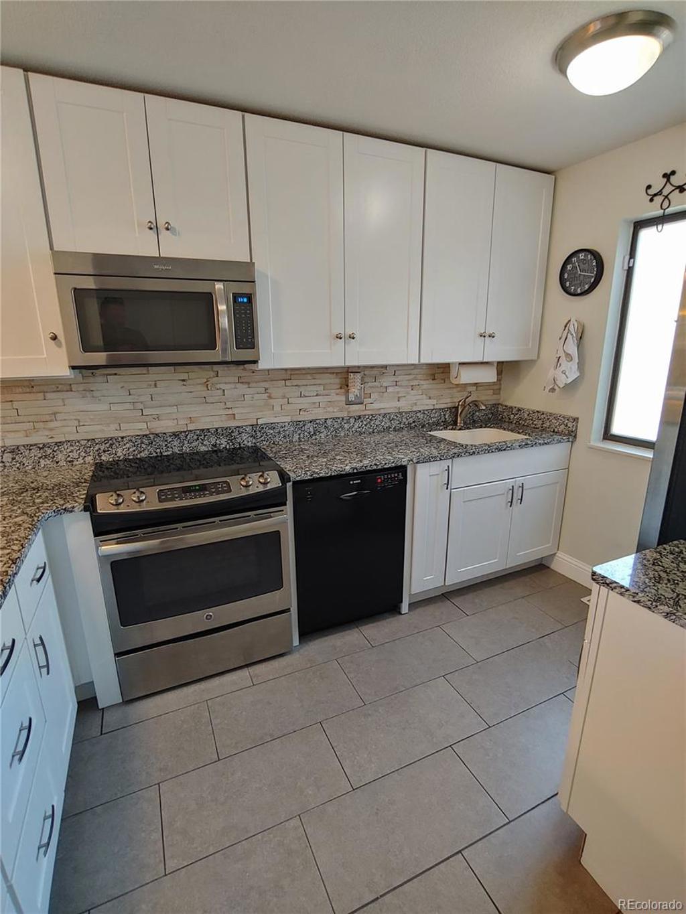7474 E Arkansas Avenue #2504
Denver, CO 80231 — Denver County — Windsong NeighborhoodCondominium $303,000 Sold Listing# 3732790
3 beds 4 baths 2032.00 sqft 1985 build
Updated: 05-27-2020 09:02am
Property Description
WELCOME HOME! This spacious 3 Bed/4 Bath is beautifully maintained and ready for you to make your happy memories! Upstairs features 2 large bedrooms, 2 full baths, linen closet and conveniently located W/D. Bamboo flooring on the main level. Kitchen has granite counters, stainless steel appliances, breakfast bar, antique barn door leading to sizable pantry and opens to Living Room. Great floorplan - perfect for entertaining. Fresh paint. Basement provides a ton of privacy with family room, spacious bedroom and 3/4 bath. Large 1 Car Attached Garage and Deeded Reserved Parking Space right next to the front door. Located in the highly acclaimed Cherry Creek School District. Windsong residents also enjoy the use of 2 Clubhouses, 2 Pools + Jacuzzis and 2 tennis courts. Mature trees, grassy open space, access to great amenities. Don't miss this gem of a HOME! Furniture negotiable.
Listing Details
- Property Type
- Condominium
- Listing#
- 3732790
- Source
- REcolorado (Denver)
- Last Updated
- 05-27-2020 09:02am
- Status
- Sold
- Status Conditions
- None Known
- Der PSF Total
- 149.11
- Off Market Date
- 04-11-2020 12:00am
Property Details
- Property Subtype
- Condominium
- Sold Price
- $303,000
- Original Price
- $303,000
- List Price
- $303,000
- Location
- Denver, CO 80231
- SqFT
- 2032.00
- Year Built
- 1985
- Bedrooms
- 3
- Bathrooms
- 4
- Parking Count
- 2
- Levels
- Two
Map
Property Level and Sizes
- Lot Features
- Smoke Free
- Foundation Details
- Slab
- Basement
- Finished
- Base Ceiling Height
- 8'
Financial Details
- PSF Total
- $149.11
- PSF Finished
- $151.58
- PSF Above Grade
- $220.20
- Previous Year Tax
- 1902.00
- Year Tax
- 2019
- Is this property managed by an HOA?
- Yes
- Primary HOA Management Type
- Professionally Managed
- Primary HOA Name
- Windsong HOA
- Primary HOA Phone Number
- 303-671-6402
- Primary HOA Website
- www.withcpmg.com
- Primary HOA Amenities
- Clubhouse,Pool,Tennis Court(s)
- Primary HOA Fees Included
- Insurance, Maintenance Grounds, Maintenance Structure, Sewer, Snow Removal, Trash, Water
- Primary HOA Fees
- 295.88
- Primary HOA Fees Frequency
- Monthly
- Primary HOA Fees Total Annual
- 3550.56
Interior Details
- Interior Features
- Smoke Free
- Appliances
- Dishwasher, Dryer, Microwave, Oven, Refrigerator, Washer
- Laundry Features
- In Unit
- Electric
- Central Air
- Flooring
- Carpet, Tile, Wood
- Cooling
- Central Air
- Heating
- Forced Air
Exterior Details
- Patio Porch Features
- Patio
Room Details
# |
Type |
Dimensions |
L x W |
Level |
Description |
|---|---|---|---|---|---|
| 1 | Bathroom (1/2) | - |
- |
Main |
|
| 2 | Bathroom (Full) | - |
- |
Upper |
|
| 3 | Bathroom (3/4) | - |
- |
Basement |
|
| 4 | Bathroom (Full) | - |
- |
Upper |
|
| 5 | Bedroom | - |
- |
Upper |
|
| 6 | Bedroom | - |
- |
Basement |
|
| 7 | Kitchen | - |
- |
Main |
|
| 8 | Master Bedroom | - |
- |
Upper |
Garage & Parking
- Parking Spaces
- 2
| Type | # of Spaces |
L x W |
Description |
|---|---|---|---|
| Garage (Attached) | 1 |
- |
|
| Reserved - Deeded | 1 |
- |
Exterior Construction
- Roof
- Composition
- Construction Materials
- Frame, Wood Siding
- Window Features
- Double Pane Windows, Window Coverings
- Security Features
- Smoke Detector(s)
- Builder Source
- Public Records
Land Details
- PPA
- 0.00
Schools
- Elementary School
- Eastridge
- Middle School
- Prairie
- High School
- Overland
Walk Score®
Contact Agent
executed in 1.711 sec.




