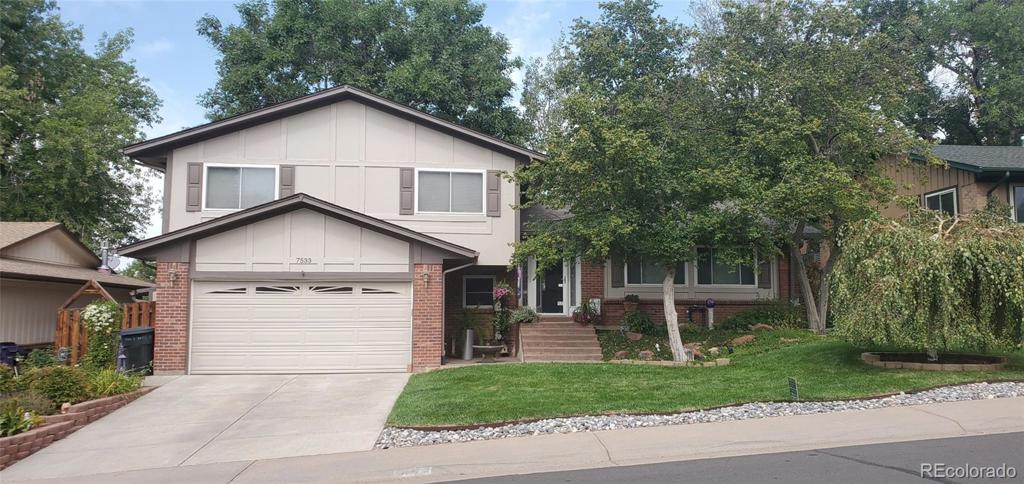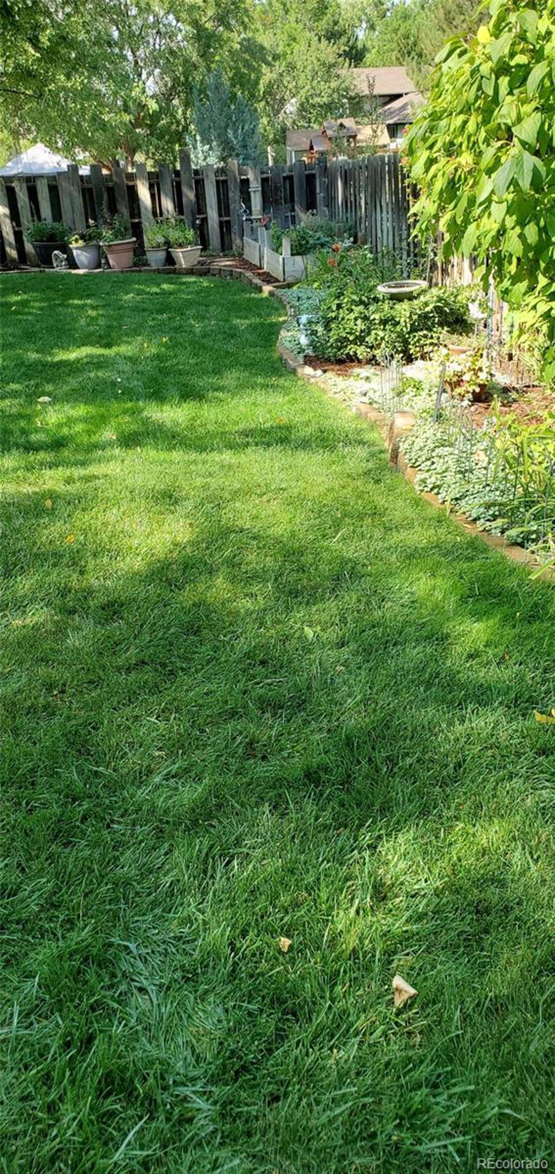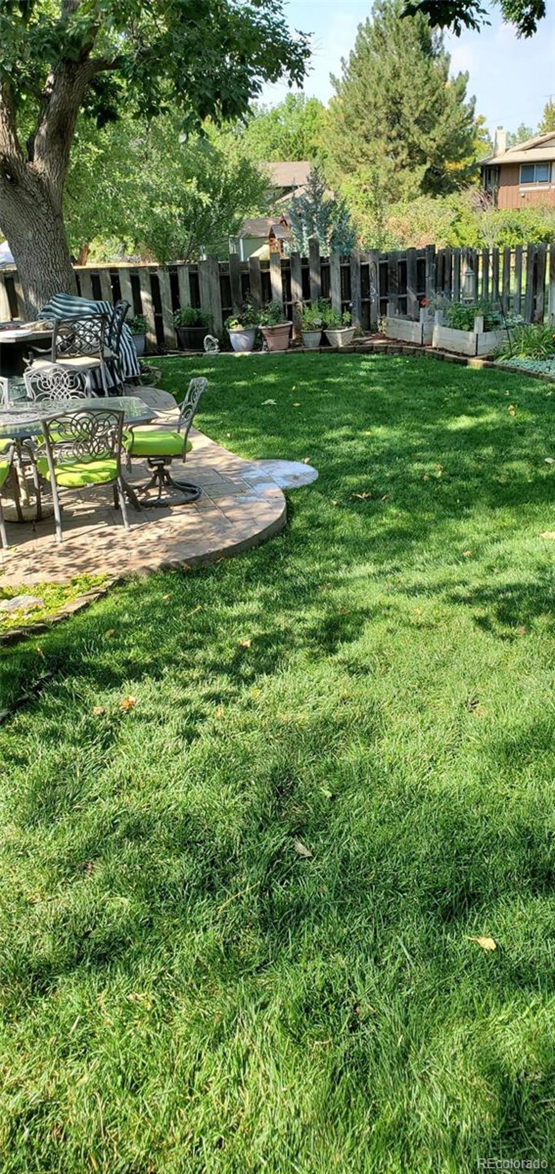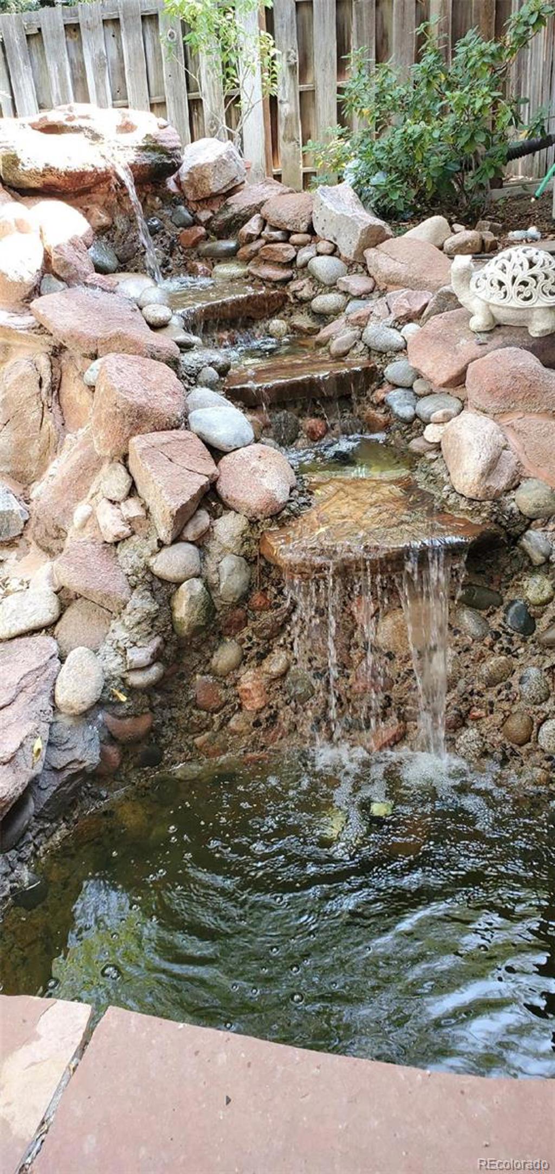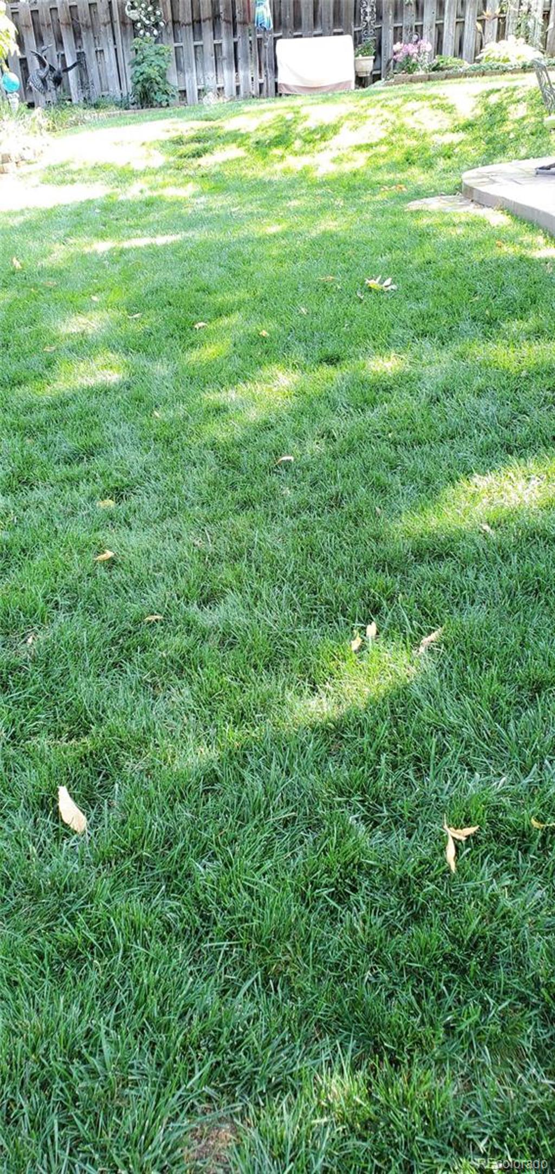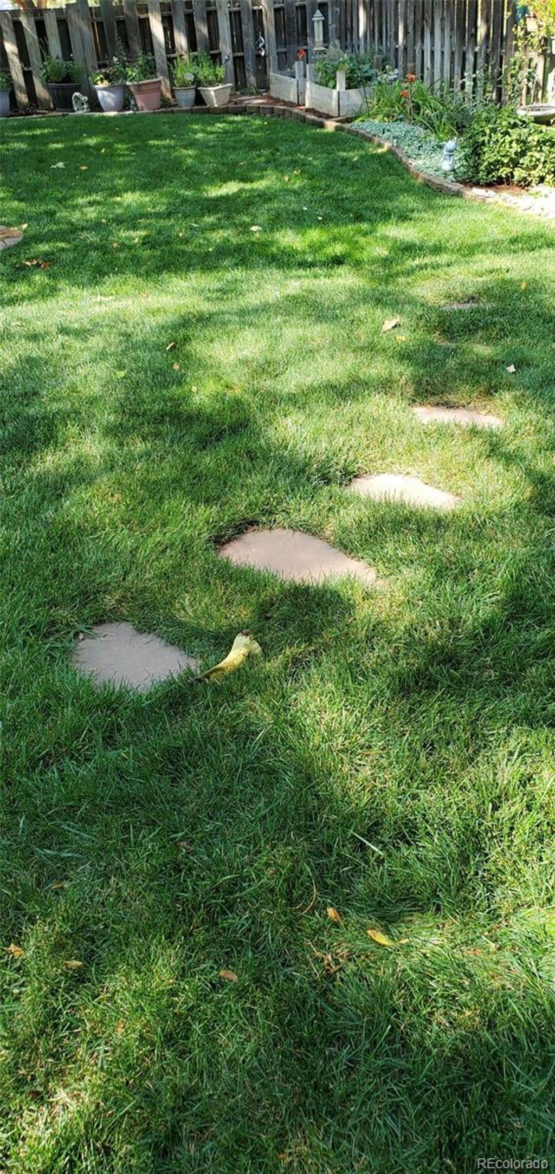7533 E Bates Drive
Denver, CO 80231 — Denver County — Hutchinson Hills NeighborhoodResidential $525,000 Sold Listing# 9926015
4 beds 3 baths 2733.00 sqft Lot size: 7140.00 sqft 0.16 acres 1973 build
Updated: 10-23-2020 06:09pm
Property Description
*Great curb appeal*One of the nicest backyards I've seen*Engineered walnut floors*Updated windows*Sellers have extensively remodeled and updated*Updated dream kitchen, with island, granite, 42" soft close cabinets, under cabinet lighting, pantry*Crown moulding*Exterior paint in 2019*Newer Furnace and AC plus tankless hot water heater*Exquisite master suite, with adjoining sitting room and bedroom sized 10 X 7 walk in closet with organizers, shoe racks*Master bathroom is elegantly updated, with Venetian plaster, smoked glass, beautiful tile*New roof just installed and warranty paperwork will be in buyer's names*French doors lead from family room to sun room/patio with hot tub and hot tub equipment, plus access to "Botanical Gardens" backyard*Stamped concrete*, patio table and six chairs included*Utility shed*Superior location*Walk to Bible Park*Photos coming*
Listing Details
- Property Type
- Residential
- Listing#
- 9926015
- Source
- REcolorado (Denver)
- Last Updated
- 10-23-2020 06:09pm
- Status
- Sold
- Status Conditions
- None Known
- Der PSF Total
- 192.10
- Off Market Date
- 09-27-2020 12:00am
Property Details
- Property Subtype
- Single Family Residence
- Sold Price
- $525,000
- Original Price
- $549,900
- List Price
- $525,000
- Location
- Denver, CO 80231
- SqFT
- 2733.00
- Year Built
- 1973
- Acres
- 0.16
- Bedrooms
- 4
- Bathrooms
- 3
- Parking Count
- 1
- Levels
- Multi/Split
Map
Property Level and Sizes
- SqFt Lot
- 7140.00
- Lot Features
- Built-in Features, Eat-in Kitchen, Granite Counters, High Speed Internet, Kitchen Island, Master Suite, Open Floorplan, Pantry, Smoke Free, Spa/Hot Tub, Walk-In Closet(s)
- Lot Size
- 0.16
- Basement
- Finished,Partial
Financial Details
- PSF Total
- $192.10
- PSF Finished
- $197.22
- PSF Above Grade
- $259.52
- Previous Year Tax
- 1639.00
- Year Tax
- 2019
- Is this property managed by an HOA?
- No
- Primary HOA Fees
- 0.00
Interior Details
- Interior Features
- Built-in Features, Eat-in Kitchen, Granite Counters, High Speed Internet, Kitchen Island, Master Suite, Open Floorplan, Pantry, Smoke Free, Spa/Hot Tub, Walk-In Closet(s)
- Appliances
- Dishwasher, Disposal, Gas Water Heater, Microwave, Refrigerator, Self Cleaning Oven
- Laundry Features
- In Unit
- Electric
- Central Air
- Flooring
- Carpet, Laminate
- Cooling
- Central Air
- Heating
- Forced Air, Natural Gas
- Fireplaces Features
- Family Room,Gas Log
- Utilities
- Cable Available, Electricity Connected, Internet Access (Wired), Natural Gas Connected, Phone Available
Exterior Details
- Features
- Garden, Private Yard, Rain Gutters, Spa/Hot Tub
- Patio Porch Features
- Patio
- Water
- Public
- Sewer
- Public Sewer
Garage & Parking
- Parking Spaces
- 1
Exterior Construction
- Roof
- Composition
- Construction Materials
- Brick, Frame
- Exterior Features
- Garden, Private Yard, Rain Gutters, Spa/Hot Tub
- Window Features
- Double Pane Windows, Window Coverings
- Security Features
- Carbon Monoxide Detector(s),Smoke Detector(s)
- Builder Source
- Public Records
Land Details
- PPA
- 3281250.00
- Road Frontage Type
- Public Road
- Road Surface Type
- Paved
Schools
- Elementary School
- Joe Shoemaker
- Middle School
- Hamilton
- High School
- Thomas Jefferson
Walk Score®
Contact Agent
executed in 1.678 sec.




