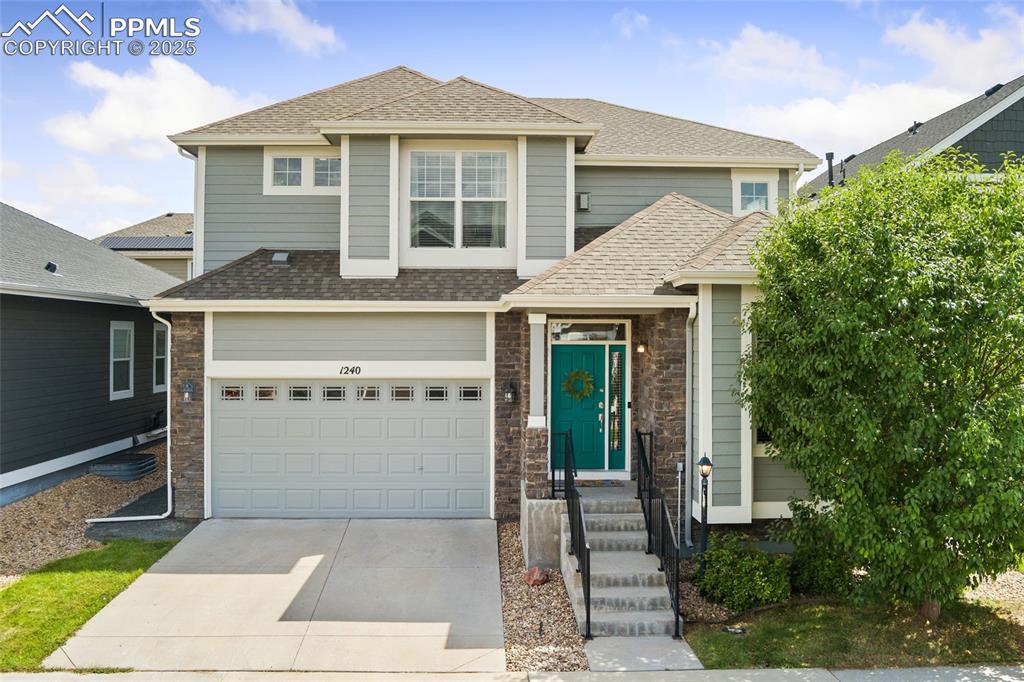8080 E Dartmouth Avenue #41
Denver, CO 80231 — Denver County — The Ridge At Tamarac NeighborhoodResidential $590,000 Active Listing# 5090323
3 beds 3 baths 2748.00 sqft Lot size: 4916.00 sqft 0.11 acres 1987 build
Property Description
HUGE Price Reduction! Your Dream Patio Home Awaits. Ready to live your best low-maintenance life? This gem in the sought-after Ridge at Tamarac is calling your name! Picture yourself strolling down peaceful streets, sipping your morning coffee, and basically living the dream. Here's what makes this place amazing: Seller is offering up to $10,000 for Buyer's Interest Rate Buydown! Generous family room w/inviting wood-burning fireplace flows seamlessly into the dining area. Bathed in natural light thanks to vaulted ceilings, skylights, and large windows—step through the slider to your private/tranquil backyard. The kitchen checks all the boxes: granite counters, cherry cabinets, black appliances, and a pantry that actually fits your groceries. Enjoy meals in the adjacent eating area-the bay window overlooks your outdoor space. Spacious primary bedroom suite w/5-piece bath and generous walk-in closet. Sun-soaked secondary bedroom w/ skylights and vaulted ceilings—home office by day, guest room by night! Convenient main floor laundry. Main floor full bath adjacent to secondary bedroom. Hunter Douglas blackout shades throughout. The basement level delivers serious square footage with a generous great room ideal for entertainment and relaxation. Sizable bedroom boasts egress window and walk-in closet, complemented by a full bathroom directly across the hall—a thoughtful layout for guests or multi-generational living. Two oversized storage areas provide abundant room for seasonal items and more-or need another bedroom? Possibilities are endless. Step outside to your private oasis! This inviting space comes complete with a retractable awning, established landscaping and a relaxing water feature. Two-car attached garage with an exterior access door. The HOA takes care of all the exterior work—roof(replaced 2024), paint, sprinklers, lawn care, and snow removal. This home delivers on comfort, quality, and that hard-to-find peace of mind.
Listing Details
- Property Type
- Residential
- Listing#
- 5090323
- Source
- REcolorado (Denver)
- Last Updated
- 10-16-2025 04:12pm
- Status
- Active
- Off Market Date
- 11-30--0001 12:00am
Property Details
- Property Subtype
- Single Family Residence
- Sold Price
- $590,000
- Original Price
- $610,000
- Location
- Denver, CO 80231
- SqFT
- 2748.00
- Year Built
- 1987
- Acres
- 0.11
- Bedrooms
- 3
- Bathrooms
- 3
- Levels
- One
Map
Property Level and Sizes
- SqFt Lot
- 4916.00
- Lot Features
- Breakfast Bar, Ceiling Fan(s), Eat-in Kitchen, Entrance Foyer, Five Piece Bath, Granite Counters, High Ceilings, Open Floorplan, Pantry, Primary Suite, Smoke Free, Solid Surface Counters, Vaulted Ceiling(s), Walk-In Closet(s)
- Lot Size
- 0.11
- Foundation Details
- Slab
- Basement
- Bath/Stubbed, Daylight, Finished, Full
- Common Walls
- No Common Walls
Financial Details
- Previous Year Tax
- 3104.00
- Year Tax
- 2024
- Is this property managed by an HOA?
- Yes
- Primary HOA Name
- Advanced HOA
- Primary HOA Phone Number
- 303-482-2213
- Primary HOA Fees Included
- Insurance, Maintenance Grounds, Maintenance Structure, Road Maintenance, Snow Removal
- Primary HOA Fees
- 325.00
- Primary HOA Fees Frequency
- Monthly
Interior Details
- Interior Features
- Breakfast Bar, Ceiling Fan(s), Eat-in Kitchen, Entrance Foyer, Five Piece Bath, Granite Counters, High Ceilings, Open Floorplan, Pantry, Primary Suite, Smoke Free, Solid Surface Counters, Vaulted Ceiling(s), Walk-In Closet(s)
- Appliances
- Dishwasher, Disposal, Dryer, Gas Water Heater, Microwave, Range, Refrigerator, Self Cleaning Oven, Washer
- Laundry Features
- In Unit, Laundry Closet
- Electric
- Central Air
- Flooring
- Carpet, Linoleum, Tile
- Cooling
- Central Air
- Heating
- Forced Air, Natural Gas
- Fireplaces Features
- Family Room, Wood Burning
- Utilities
- Cable Available, Electricity Connected, Internet Access (Wired), Natural Gas Connected, Phone Connected
Exterior Details
- Features
- Garden, Private Yard, Rain Gutters, Water Feature
- Water
- Public
- Sewer
- Public Sewer
Garage & Parking
- Parking Features
- Concrete, Exterior Access Door
Exterior Construction
- Roof
- Composition
- Construction Materials
- Brick, Frame, Wood Siding
- Exterior Features
- Garden, Private Yard, Rain Gutters, Water Feature
- Window Features
- Bay Window(s), Double Pane Windows, Egress Windows, Skylight(s), Window Coverings
- Security Features
- Carbon Monoxide Detector(s), Security System, Smoke Detector(s), Video Doorbell
- Builder Source
- Public Records
Land Details
- PPA
- 0.00
- Road Frontage Type
- Public
- Road Responsibility
- Public Maintained Road
- Road Surface Type
- Paved
- Sewer Fee
- 0.00
Schools
- Elementary School
- Joe Shoemaker
- Middle School
- Hamilton
- High School
- Thomas Jefferson
Walk Score®
Listing Media
- Virtual Tour
- Click here to watch tour
Contact Agent
executed in 0.290 sec.













