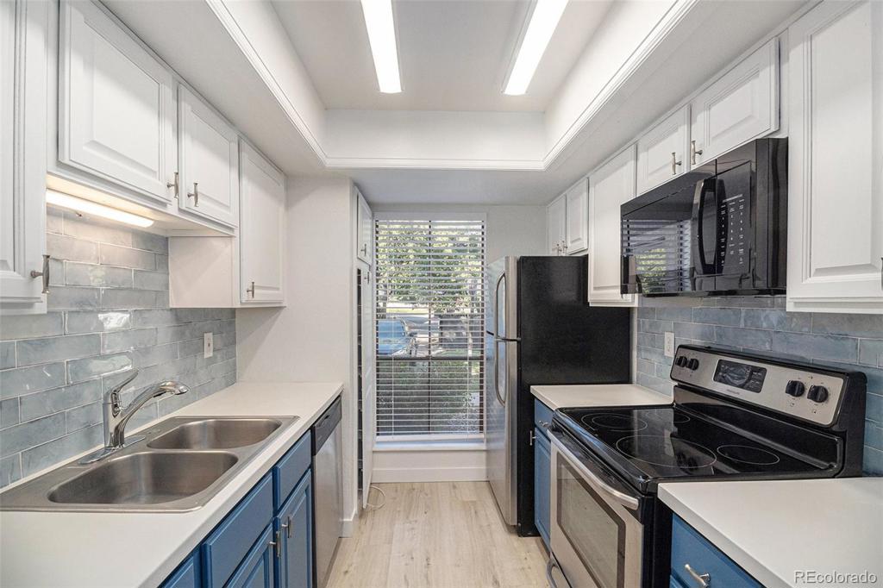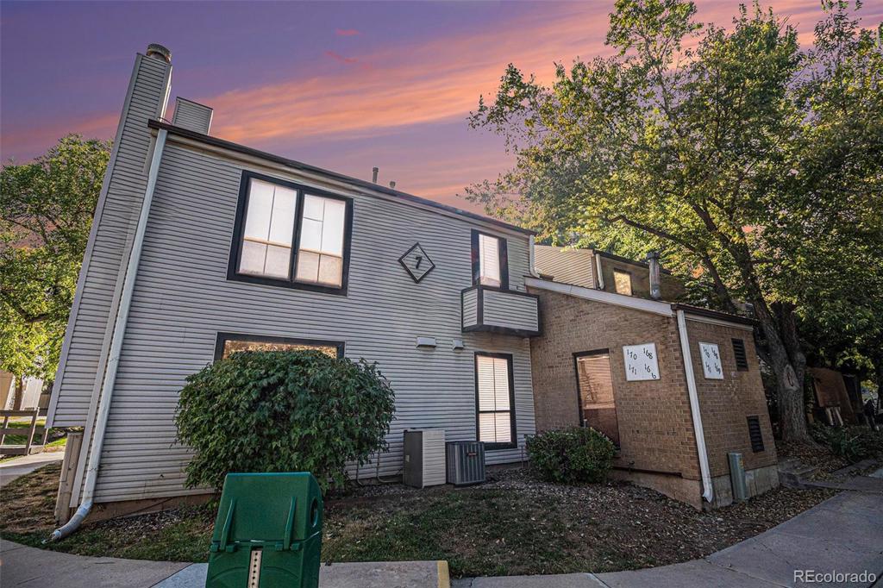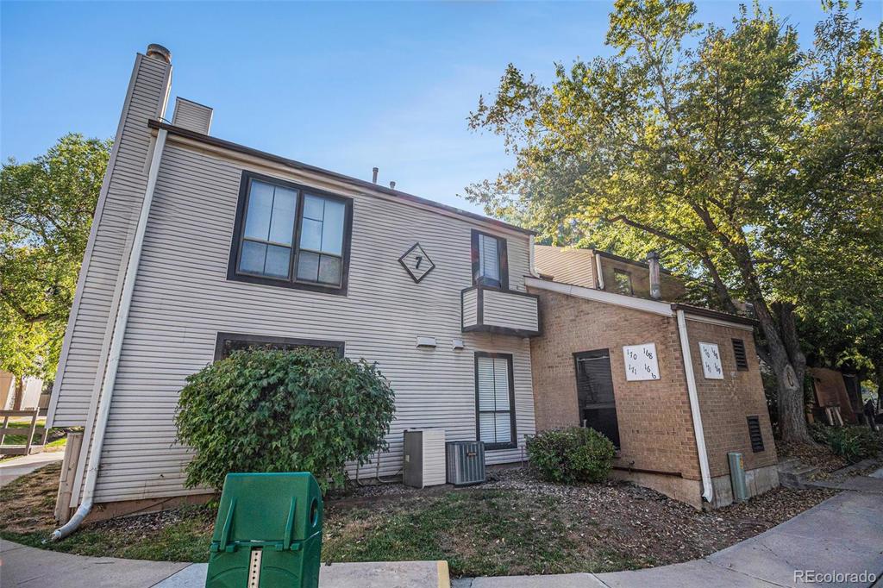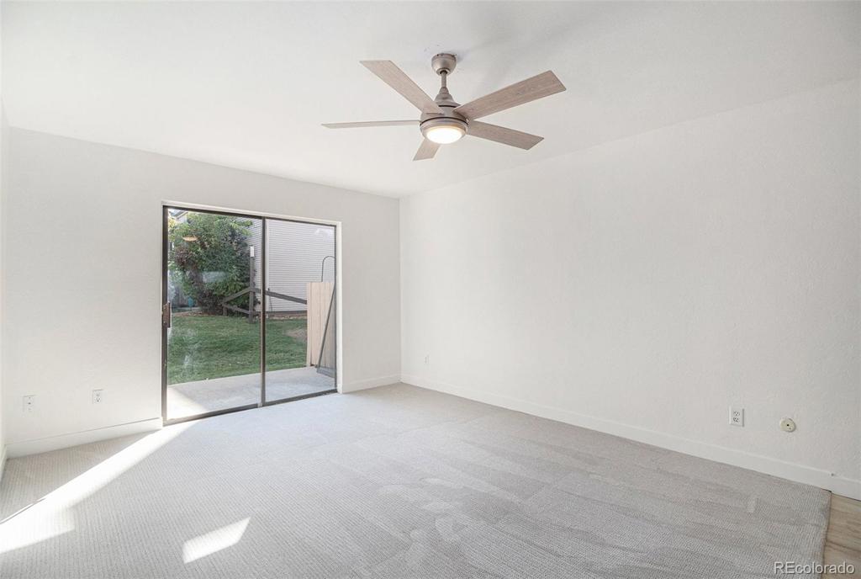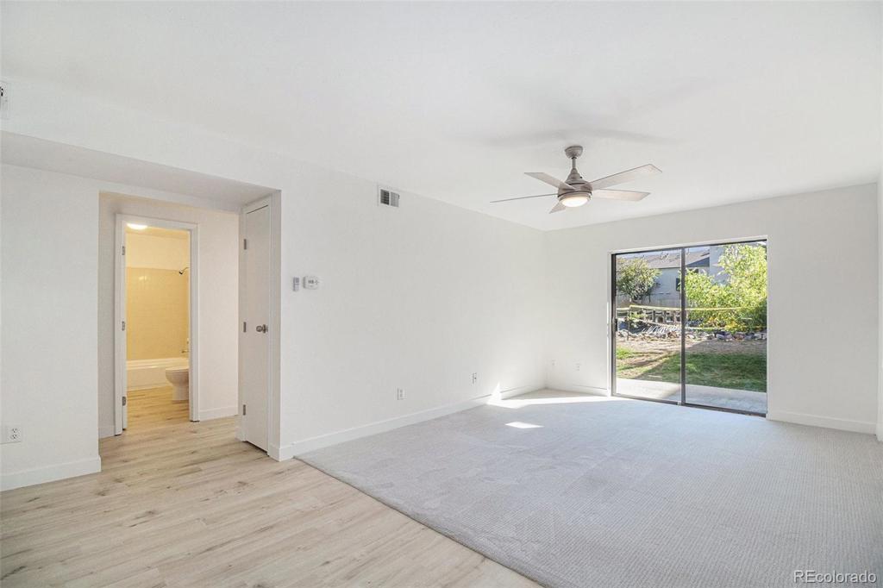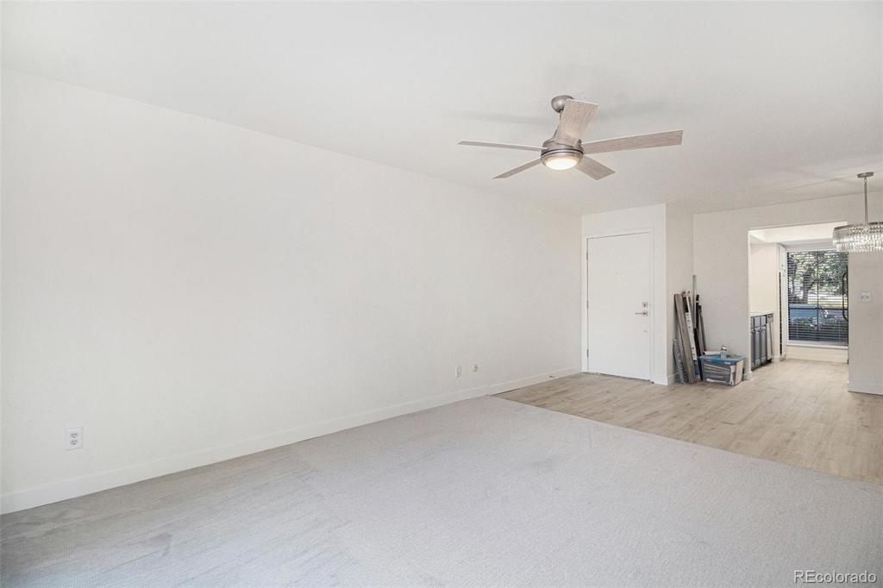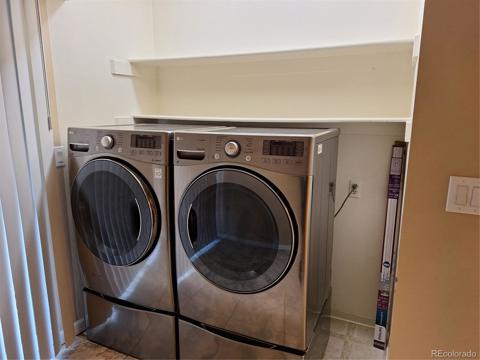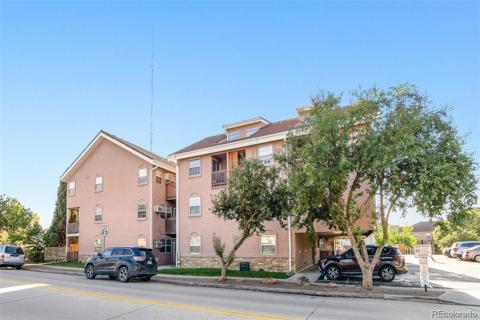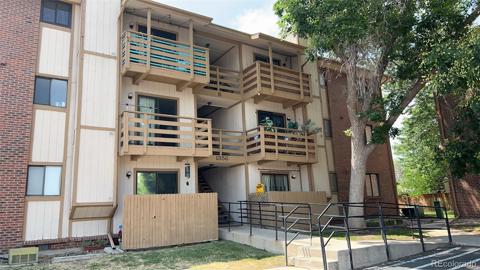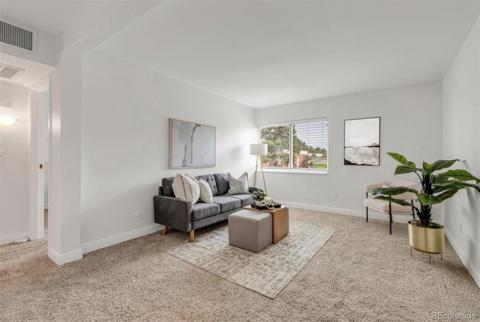3550 S Harlan Street #171
Denver, CO 80235 — Denver County — Pebble Creek NeighborhoodCondominium $1,950 Active Listing# 8457538
2 beds 2 baths 983.00 sqft 1974 build
Property Description
Discover this beautifully remodeled two-bedroom, two-bath gem featuring a highly sought-after layout. The true primary suite includes a private 3/4 bath—an upgrade not commonly found in this community—while a separate full bath off the hallway serves guests and the second bedroom perfectly. The updated kitchen showcases striking two-toned cabinetry and a calming soft blue backsplash. Enjoy meals under the glamorous dining room light in an open floor plan that seamlessly connects to a spacious living room, leading to a larger private patio, thanks to its corner unit and ground floor location. Fresh, brand new floors and paint create a bright and inviting atmosphere. Experience the ultimate in modern living with this updated and in-demand floor plan—all on the ground floor with no stairs!
Listing Details
- Property Type
- Condominium
- Listing#
- 8457538
- Source
- REcolorado (Denver)
- Last Updated
- 11-13-2024 01:36am
- Status
- Active
- Off Market Date
- 11-30--0001 12:00am
Property Details
- Property Subtype
- Condominium
- Sold Price
- $1,950
- Original Price
- $2,400
- Location
- Denver, CO 80235
- SqFT
- 983.00
- Year Built
- 1974
- Bedrooms
- 2
- Bathrooms
- 2
- Levels
- One
Map
Property Level and Sizes
- Lot Features
- Ceiling Fan(s), Corian Counters, Laminate Counters, No Stairs, Open Floorplan, Primary Suite, Quartz Counters
- Common Walls
- End Unit, No One Below
Financial Details
- Year Tax
- 0
- Primary HOA Amenities
- Clubhouse, Parking, Pool
- Primary HOA Fees
- 0.00
Interior Details
- Interior Features
- Ceiling Fan(s), Corian Counters, Laminate Counters, No Stairs, Open Floorplan, Primary Suite, Quartz Counters
- Appliances
- Dishwasher, Disposal, Dryer, Microwave, Range, Refrigerator, Washer
- Electric
- Central Air
- Flooring
- Carpet, Vinyl
- Cooling
- Central Air
- Heating
- Forced Air
Exterior Details
Garage & Parking
Exterior Construction
Land Details
- PPA
- 0.00
- Sewer Fee
- 0.00
Schools
- Elementary School
- Sabin
- Middle School
- Strive Federal
- High School
- John F. Kennedy
Walk Score®
Contact Agent
executed in 2.232 sec.




