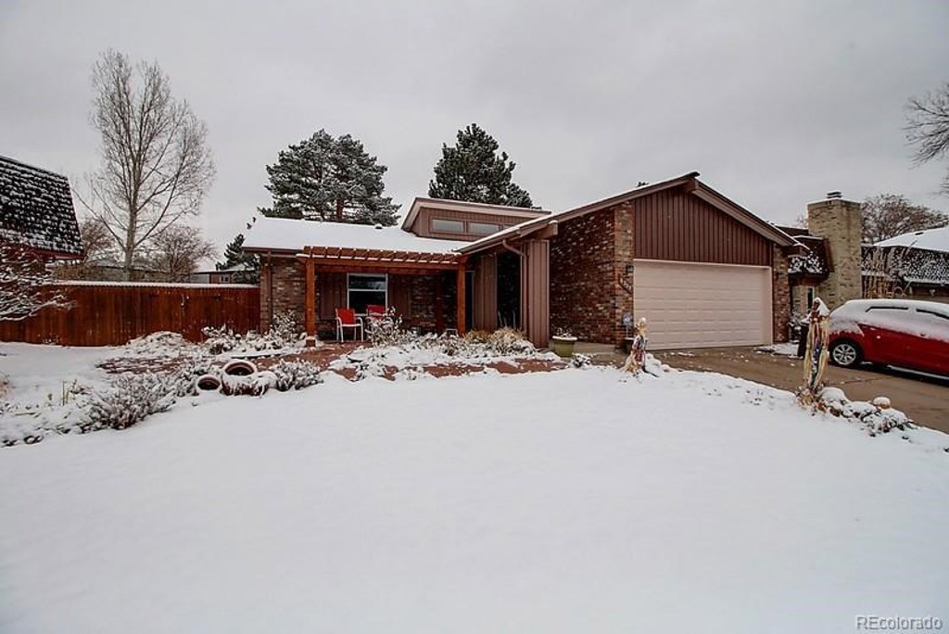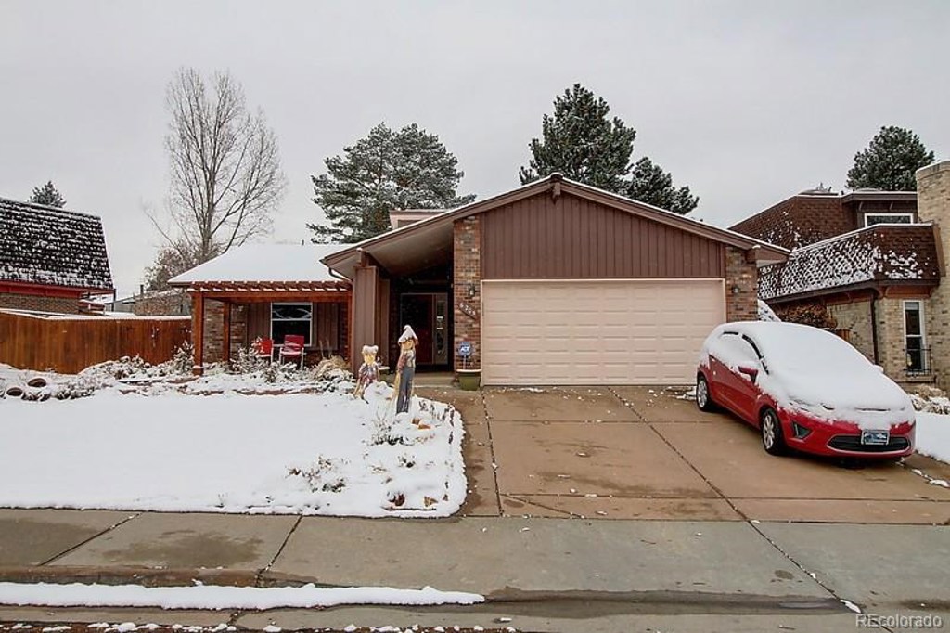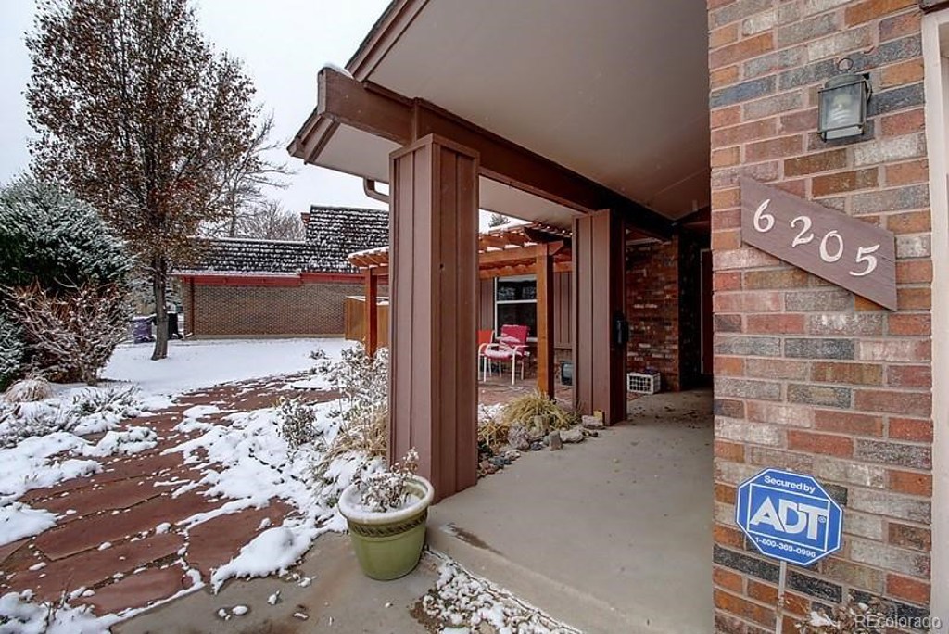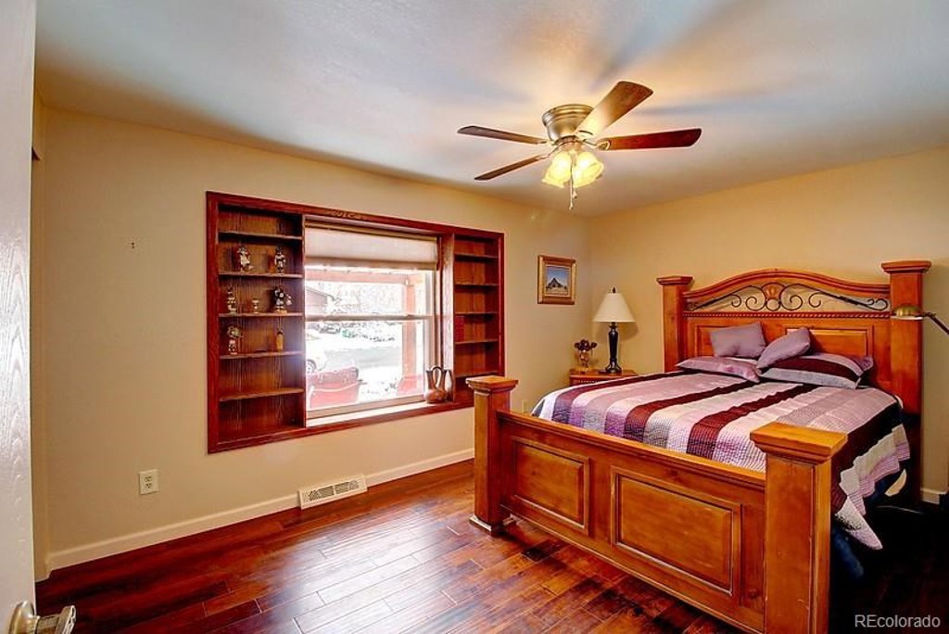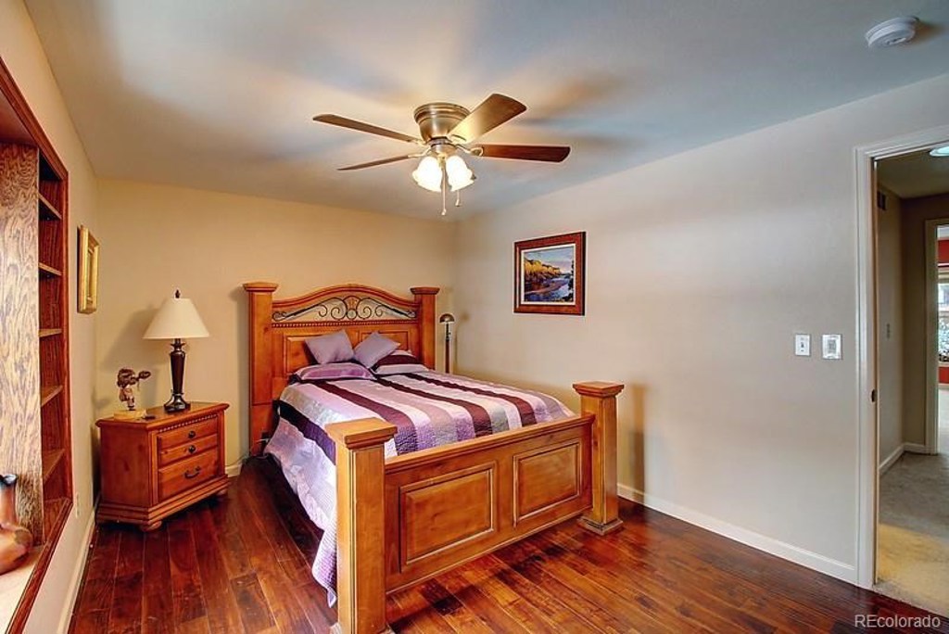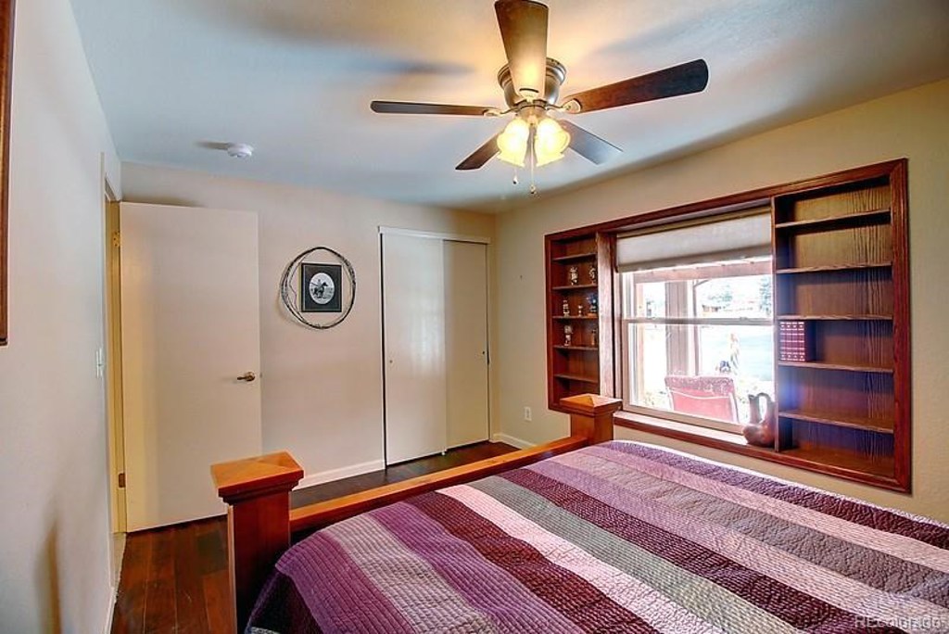6205 W Jefferson Avenue
Denver, CO 80235 — Denver County — West Highland NeighborhoodResidential $422,500 Sold Listing# 8303599
2 beds 2 baths 2804.00 sqft Lot size: 7190.00 sqft $285.24/sqft 0.17 acres 1977 build
Updated: 01-15-2020 04:52pm
Property Description
FANTASTIC single-family, ranch-style home in desirable Southwest Denver neighborhood! Gorgeous flagstone patio with pergola welcomes you to open floor plan with vaulted ceiling. Main level has spacious Family Room with gas fireplace, Dining Room, and beautiful updated eat-in kitchen. Large eat-in Kitchen features gorgeous granite-slab countertops with bright white cabinetry, stainless-steel appliances, and huge center island with breakfast bar seating! Relax, and/or entertain, in the sunroom off the dining area. Big back yard and raised garden beds-perfect for kids and pets to run and play! 2-car attached garage. Unfinished basement is ready for your family’s needs! Convenient to Hampden and wadsworth. Just minutes to numerous restaurants and shopping! Walk to play park! Call now to schedule your personal showing!
Listing Details
- Property Type
- Residential
- Listing#
- 8303599
- Source
- REcolorado (Denver)
- Last Updated
- 01-15-2020 04:52pm
- Status
- Sold
- Status Conditions
- None Known
- Der PSF Total
- 150.68
- Off Market Date
- 11-18-2019 12:00am
Property Details
- Property Subtype
- Single Family Residence
- Sold Price
- $422,500
- Original Price
- $399,900
- List Price
- $422,500
- Location
- Denver, CO 80235
- SqFT
- 2804.00
- Year Built
- 1977
- Acres
- 0.17
- Bedrooms
- 2
- Bathrooms
- 2
- Parking Count
- 2
- Levels
- One
Map
Property Level and Sizes
- SqFt Lot
- 7190.00
- Lot Features
- Ceiling Fan(s), Eat-in Kitchen, Open Floorplan, Smoke Free, Vaulted Ceiling(s), Wired for Data
- Lot Size
- 0.17
- Basement
- Cellar,Full,Unfinished
- Base Ceiling Height
- 9 feet
Financial Details
- PSF Total
- $150.68
- PSF Finished All
- $285.24
- PSF Finished
- $301.36
- PSF Above Grade
- $301.36
- Previous Year Tax
- 1844.00
- Year Tax
- 2018
- Is this property managed by an HOA?
- No
- Primary HOA Fees
- 0.00
Interior Details
- Interior Features
- Ceiling Fan(s), Eat-in Kitchen, Open Floorplan, Smoke Free, Vaulted Ceiling(s), Wired for Data
- Appliances
- Dishwasher, Disposal, Dryer, Microwave, Oven, Refrigerator, Washer
- Electric
- Central Air
- Flooring
- Carpet, Tile
- Cooling
- Central Air
- Heating
- Forced Air, Natural Gas
- Fireplaces Features
- Gas,Gas Log,Living Room
- Utilities
- Cable Available
Exterior Details
- Features
- Garden, Private Yard
- Patio Porch Features
- Covered,Patio
- Water
- Public
- Sewer
- Public Sewer
Room Details
# |
Type |
Dimensions |
L x W |
Level |
Description |
|---|---|---|---|---|---|
| 1 | Bedroom | - |
11.00 x 15.00 |
Main |
|
| 2 | Bathroom (Full) | - |
9.00 x 5.00 |
Main |
|
| 3 | Master Bedroom | - |
14.00 x 15.00 |
Main |
|
| 4 | Bathroom (3/4) | - |
10.00 x 4.00 |
Main |
|
| 5 | Family Room | - |
16.00 x 26.00 |
Main |
|
| 6 | Dining Room | - |
10.00 x 11.00 |
Main |
|
| 7 | Kitchen | - |
19.00 x 14.00 |
Main |
|
| 8 | Sun Room | - |
11.00 x 5.00 |
Main |
|
| 9 | Master Bathroom | - |
- |
Master Bath |
Garage & Parking
- Parking Spaces
- 2
- Parking Features
- Garage, Off Street
| Type | # of Spaces |
L x W |
Description |
|---|---|---|---|
| Garage (Attached) | 2 |
- |
|
| Off-Street | 2 |
- |
Exterior Construction
- Roof
- Composition
- Construction Materials
- Brick, Frame
- Architectural Style
- Traditional
- Exterior Features
- Garden, Private Yard
- Window Features
- Double Pane Windows, Skylight(s)
- Builder Source
- Public Records
Land Details
- PPA
- 2485294.12
- Road Surface Type
- Paved
Schools
- Elementary School
- Sabin
- Middle School
- Henry
- High School
- John F. Kennedy
Walk Score®
Contact Agent
executed in 1.036 sec.




