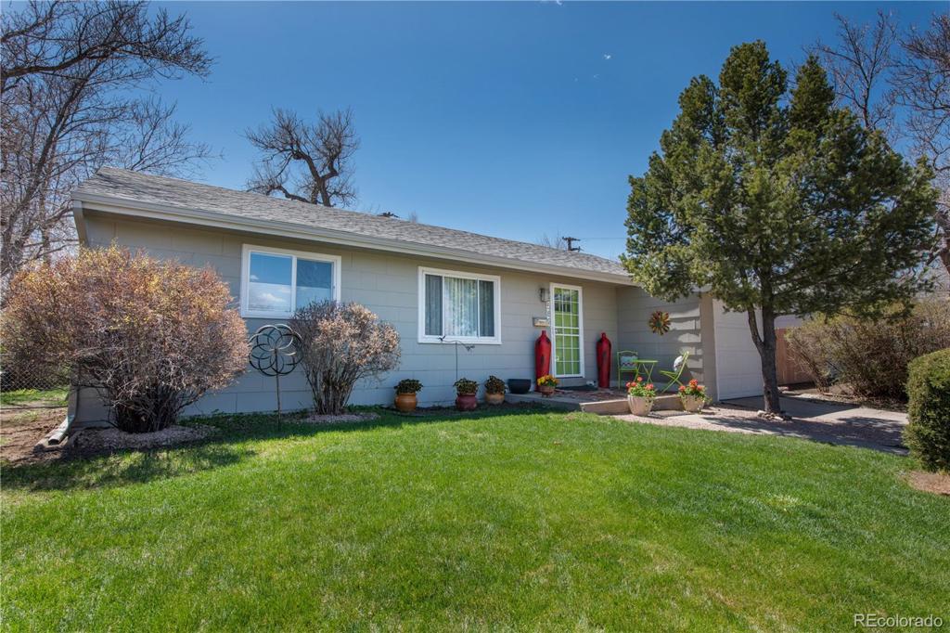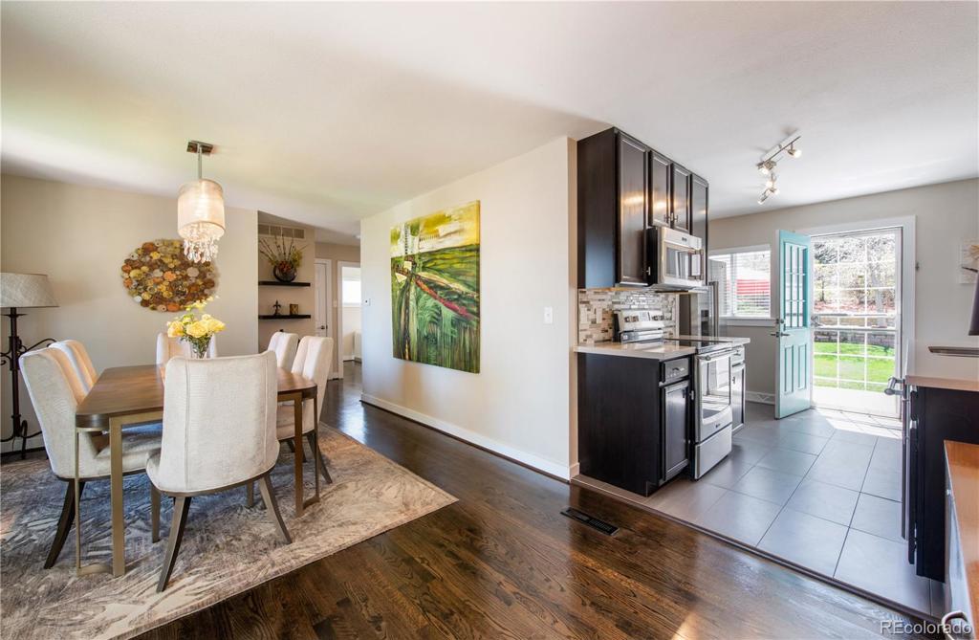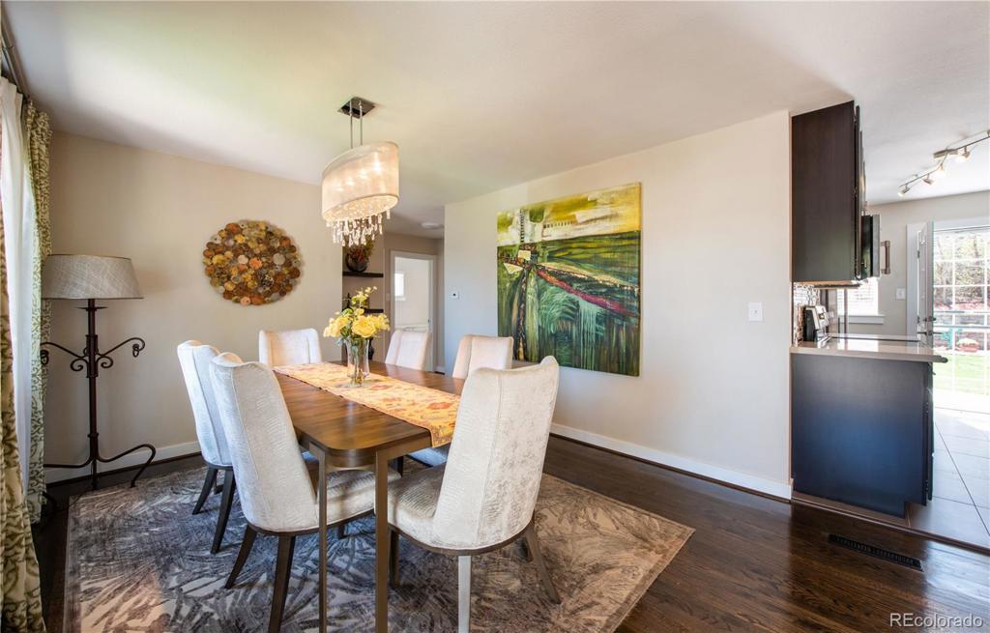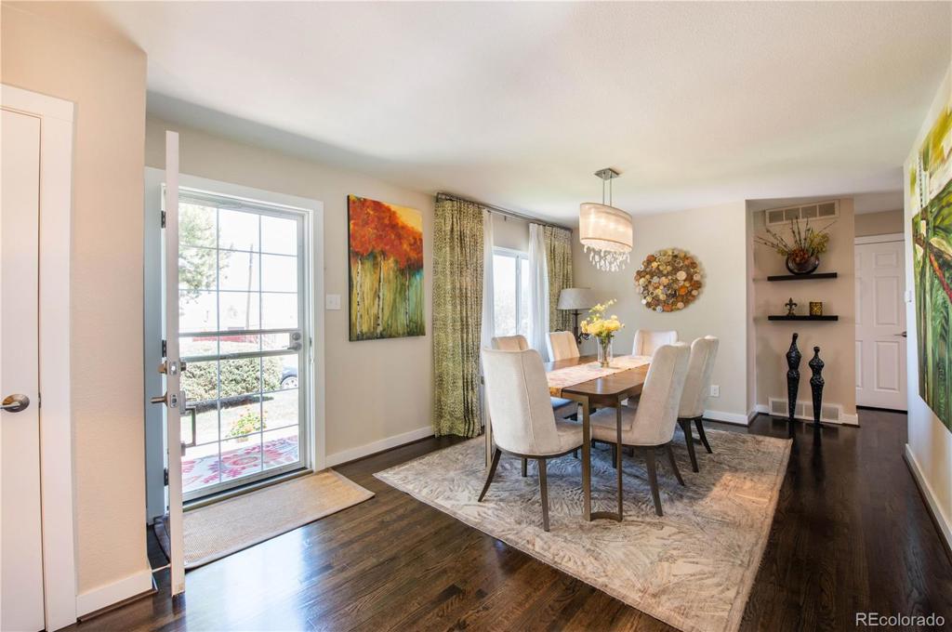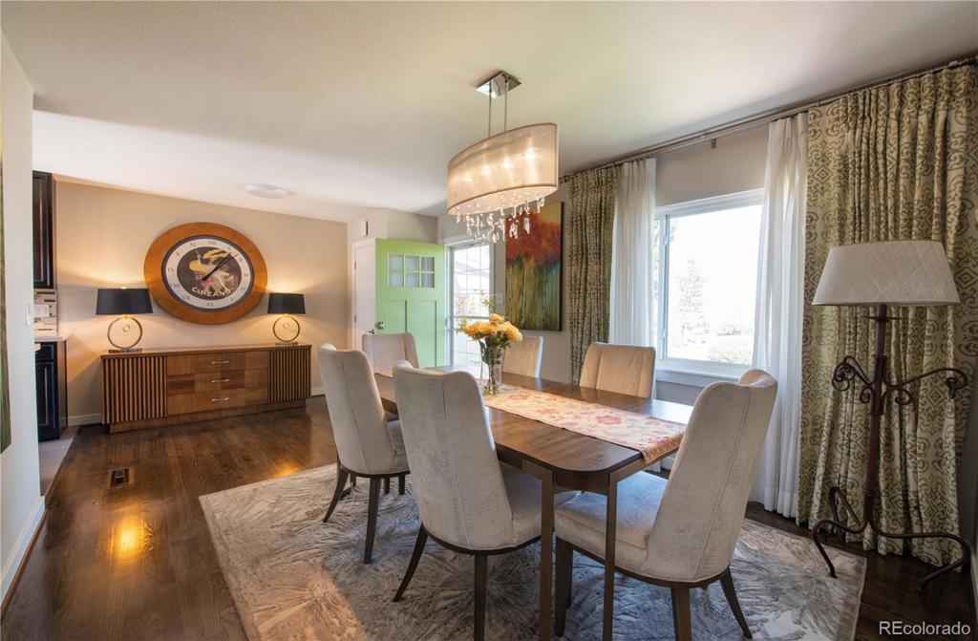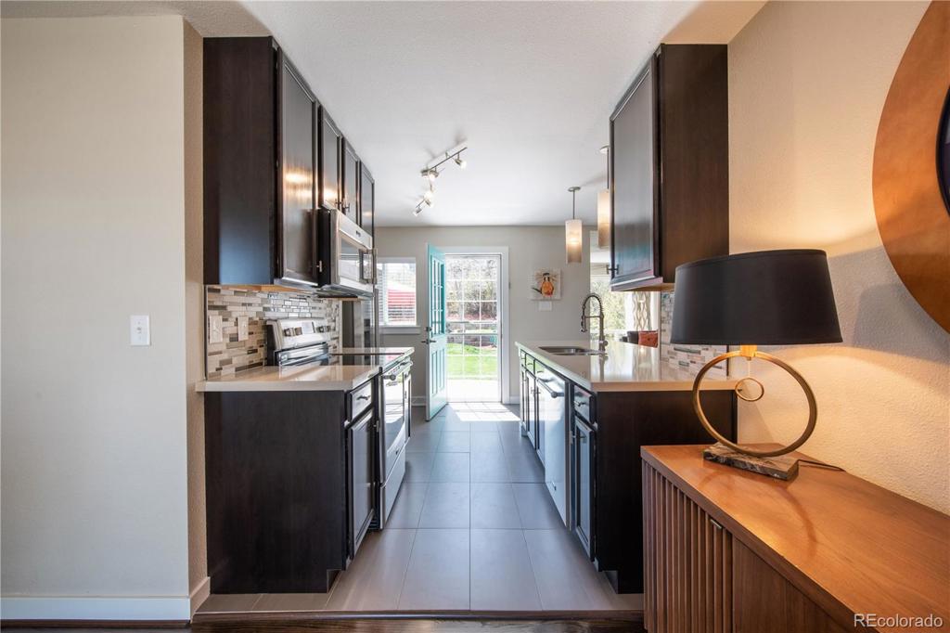3582 W Amherst Avenue
Denver, CO 80236 — Denver County — Harvey Park NeighborhoodResidential $379,500 Sold Listing# 3113288
3 beds 1 baths 1054.00 sqft Lot size: 7500.00 sqft 0.17 acres 1953 build
Updated: 03-05-2024 09:01pm
Property Description
Move in Quick to a perfectly maintained fully remodeled 1950’s ranch. The open concept newly
remodeled kitchen features quartz counter tops, custom cabinets, pull out drawers, glass tile
back splash and designer lighting. Living room has a fabulous picture window featuring the
beautiful landscaped private backyard with raise beds for a garden, custom Artist Studio or
SHE shed with electric. New poured concrete slab for outdoor dining. A terraced retaining wall
backing to Lorreto Heights Park. New double pane windows through out the home, custom
bath remodel, custom Hunter Douglas window treatments. Updated designer lighting. The
home is vacant and ready to show. SMOKE FREE AND PET FREE.
Listing Details
- Property Type
- Residential
- Listing#
- 3113288
- Source
- REcolorado (Denver)
- Last Updated
- 03-05-2024 09:01pm
- Status
- Sold
- Status Conditions
- None Known
- Off Market Date
- 05-01-2020 12:00am
Property Details
- Property Subtype
- Single Family Residence
- Sold Price
- $379,500
- Original Price
- $379,500
- Location
- Denver, CO 80236
- SqFT
- 1054.00
- Year Built
- 1953
- Acres
- 0.17
- Bedrooms
- 3
- Bathrooms
- 1
- Levels
- One
Map
Property Level and Sizes
- SqFt Lot
- 7500.00
- Lot Features
- Kitchen Island, No Stairs, Open Floorplan, Smoke Free
- Lot Size
- 0.17
Financial Details
- Previous Year Tax
- 1967.00
- Year Tax
- 2019
- Primary HOA Fees
- 0.00
Interior Details
- Interior Features
- Kitchen Island, No Stairs, Open Floorplan, Smoke Free
- Appliances
- Dishwasher, Disposal, Microwave, Oven, Refrigerator
- Electric
- None
- Flooring
- Wood
- Cooling
- None
- Heating
- Forced Air
Exterior Details
- Features
- Garden
- Water
- Public
- Sewer
- Public Sewer
| Type | SqFt | Floor | # Stalls |
# Doors |
Doors Dimension |
Features | Description |
|---|---|---|---|---|---|---|---|
| Shed(s) | 0.00 | 0 |
0 |
Garage & Parking
- Parking Features
- Concrete
| Type | SqFt | Floor | # Stalls |
# Doors |
Doors Dimension |
Features | Description |
|---|---|---|---|---|---|---|---|
| Shed(s) | 0.00 | 0 |
0 |
Exterior Construction
- Roof
- Composition
- Construction Materials
- Frame, Vinyl Siding
- Exterior Features
- Garden
- Window Features
- Double Pane Windows, Window Coverings
- Security Features
- Smoke Detector(s)
- Builder Source
- Public Records
Land Details
- PPA
- 0.00
- Road Frontage Type
- Public
- Road Responsibility
- Public Maintained Road
- Road Surface Type
- Paved
Schools
- Elementary School
- Gust
- Middle School
- Strive Federal
- High School
- John F. Kennedy
Walk Score®
Contact Agent
executed in 1.553 sec.




