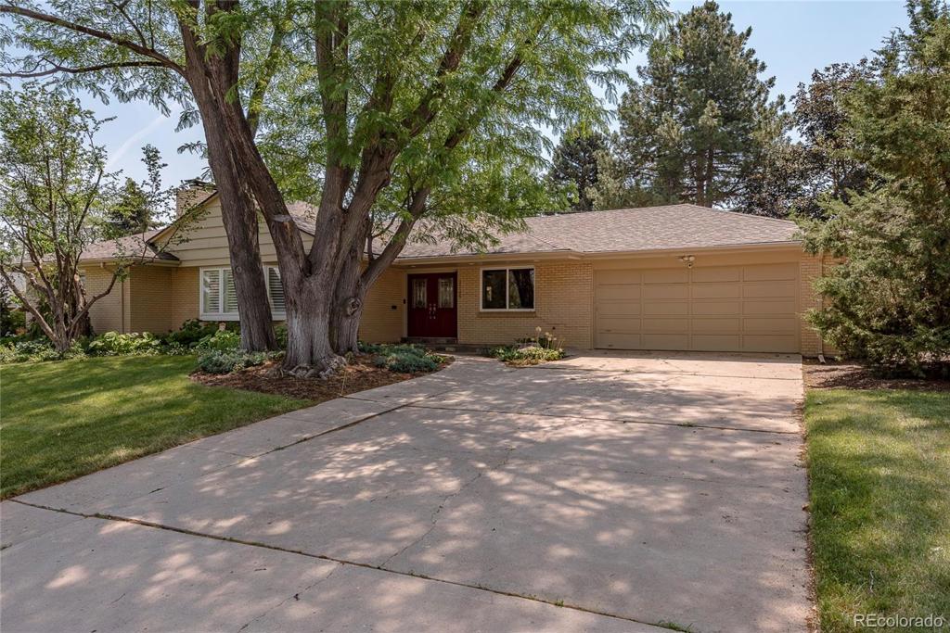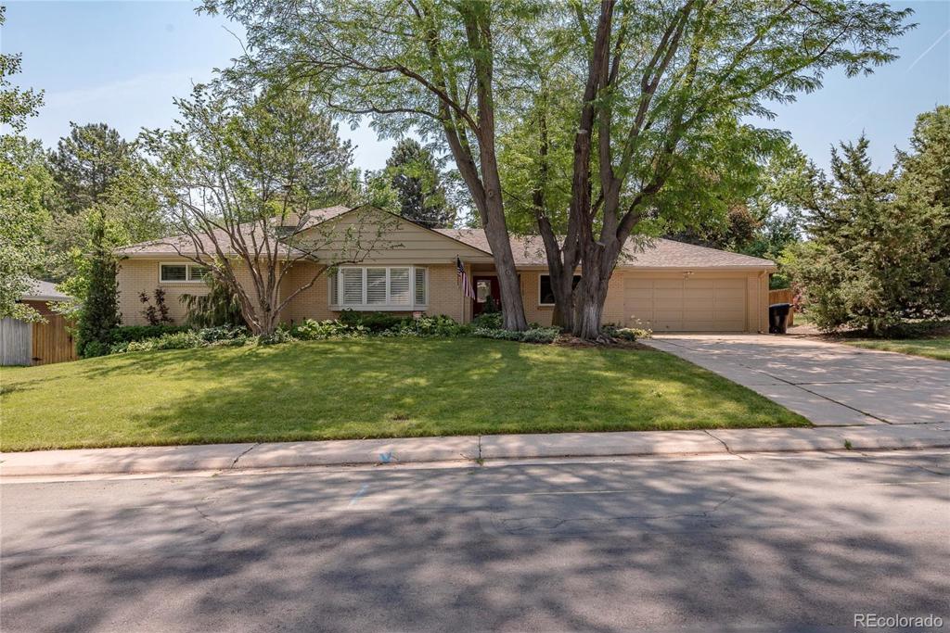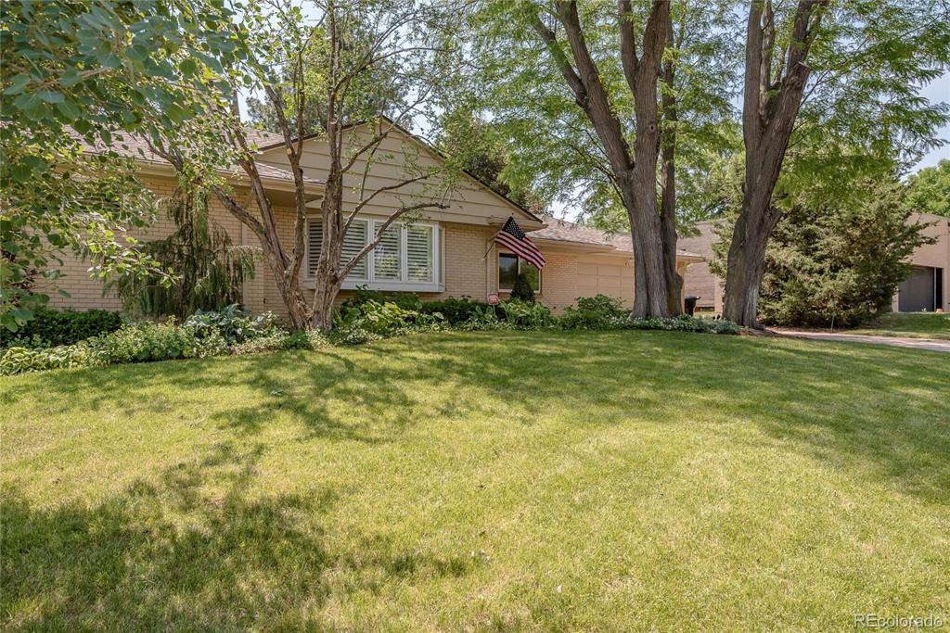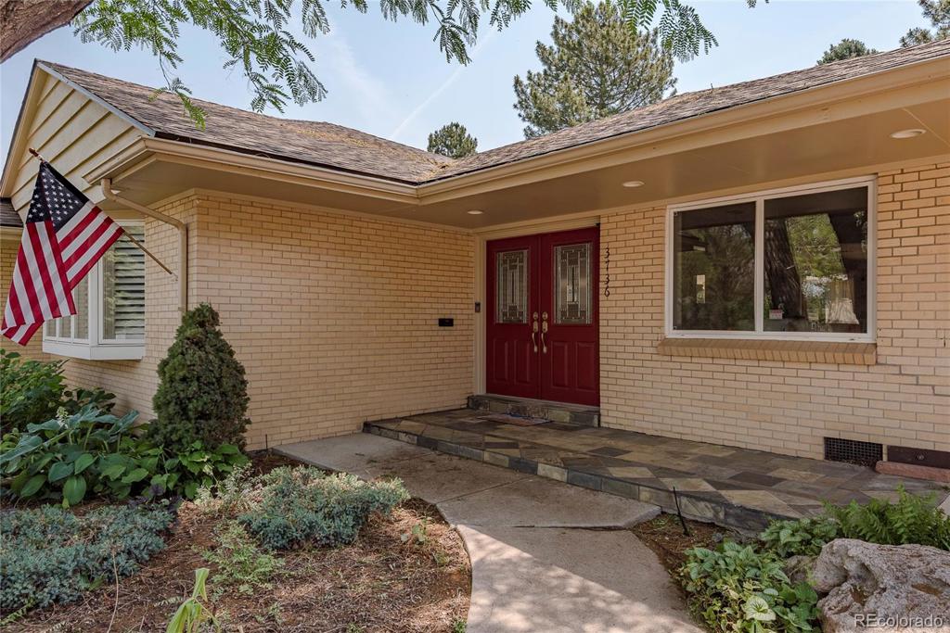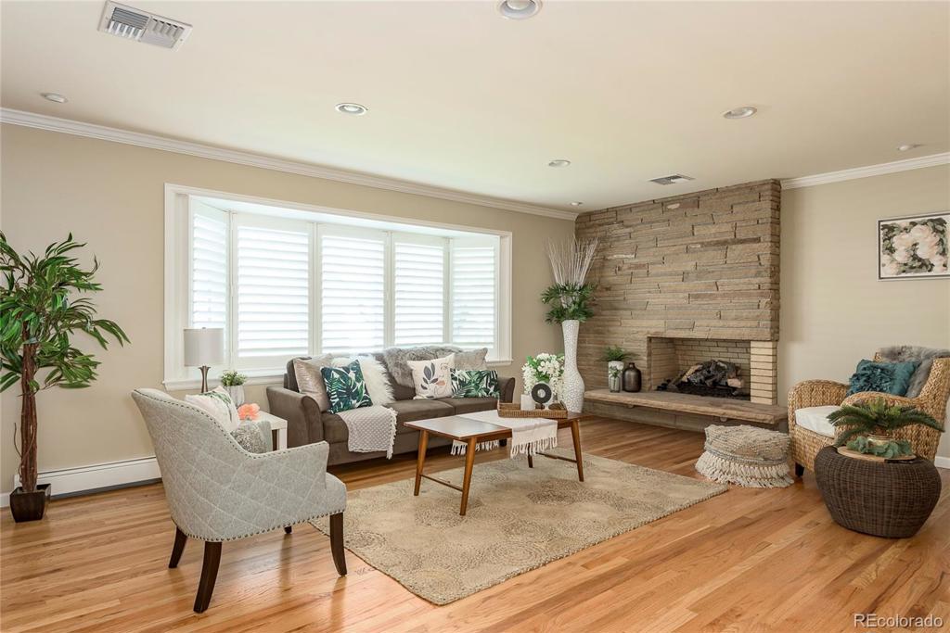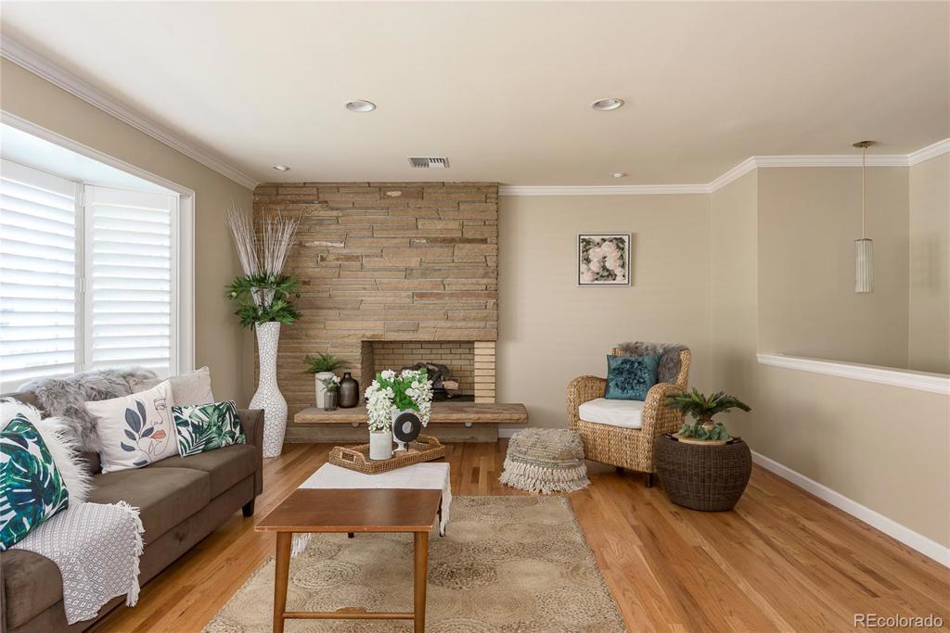3736 S Forest Way
Denver, CO 80237 — Denver County — Belmont Heights Filing 1 NeighborhoodResidential $956,000 Sold Listing# 9967245
3 beds 3 baths 3479.00 sqft Lot size: 12000.00 sqft 0.28 acres 1959 build
Updated: 07-20-2021 03:10pm
Property Description
Magnificent mid-century modern ranch on a sprawling picturesque lot! The open concept main level is highlighted by a creekstone fireplace in the living room which flows into the dining room and wraps around the kitchen. The well designed kitchen has generous granite counter space including bar seating and connects to the covered patio adjoining the family room. The master bedroom has an en suite bathroom with radiant floor heat, as does the river rock flooring in the guest bathroom. The lower level living room presents a grand tile fireplace with an additional bedroom, bathroom, oversized laundry room and spacious bonus room ideal for a home gym or recreation room. Enjoy outdoor living at it's finest with towering trees and landscaping surrounding the flagstone patio with a natural gas fire pit to gather around. Located in a desirable neighborhood with great schools and easy access for commuters in all directions, don't miss this move-in ready marvel!
Listing Details
- Property Type
- Residential
- Listing#
- 9967245
- Source
- REcolorado (Denver)
- Last Updated
- 07-20-2021 03:10pm
- Status
- Sold
- Status Conditions
- None Known
- Der PSF Total
- 274.79
- Off Market Date
- 06-28-2021 12:00am
Property Details
- Property Subtype
- Single Family Residence
- Sold Price
- $956,000
- Original Price
- $899,000
- List Price
- $956,000
- Location
- Denver, CO 80237
- SqFT
- 3479.00
- Year Built
- 1959
- Acres
- 0.28
- Bedrooms
- 3
- Bathrooms
- 3
- Parking Count
- 1
- Levels
- One
Map
Property Level and Sizes
- SqFt Lot
- 12000.00
- Lot Features
- Built-in Features, Granite Counters, Quartz Counters
- Lot Size
- 0.28
- Basement
- Partial
Financial Details
- PSF Total
- $274.79
- PSF Finished
- $290.75
- PSF Above Grade
- $456.76
- Previous Year Tax
- 3422.00
- Year Tax
- 2019
- Is this property managed by an HOA?
- No
- Primary HOA Fees
- 0.00
Interior Details
- Interior Features
- Built-in Features, Granite Counters, Quartz Counters
- Appliances
- Dishwasher, Disposal, Dryer, Microwave, Oven, Refrigerator, Washer
- Electric
- Central Air
- Flooring
- Tile, Vinyl
- Cooling
- Central Air
- Heating
- Radiant Floor
Exterior Details
- Features
- Private Yard, Water Feature
- Patio Porch Features
- Patio
- Water
- Public
Garage & Parking
- Parking Spaces
- 1
Exterior Construction
- Roof
- Composition
- Construction Materials
- Brick
- Exterior Features
- Private Yard, Water Feature
Land Details
- PPA
- 3414285.71
Schools
- Elementary School
- Southmoor
- Middle School
- Hamilton
- High School
- Thomas Jefferson
Walk Score®
Contact Agent
executed in 1.585 sec.




