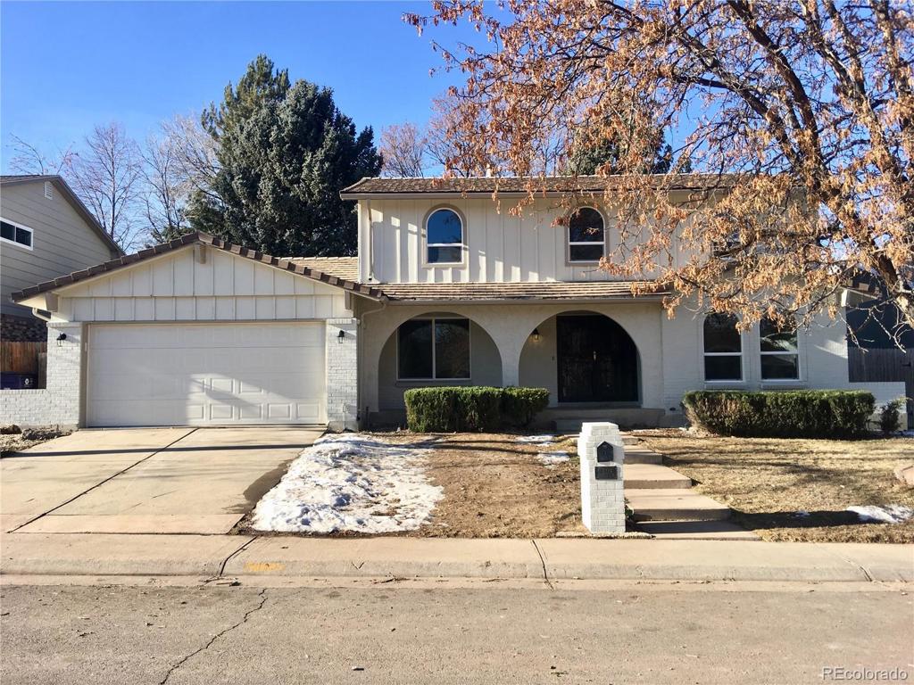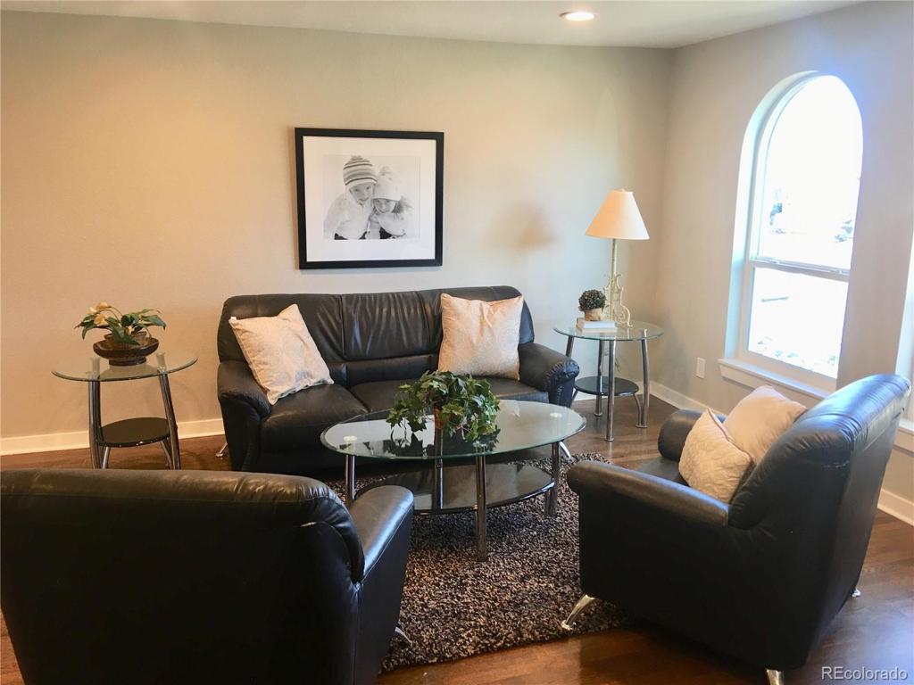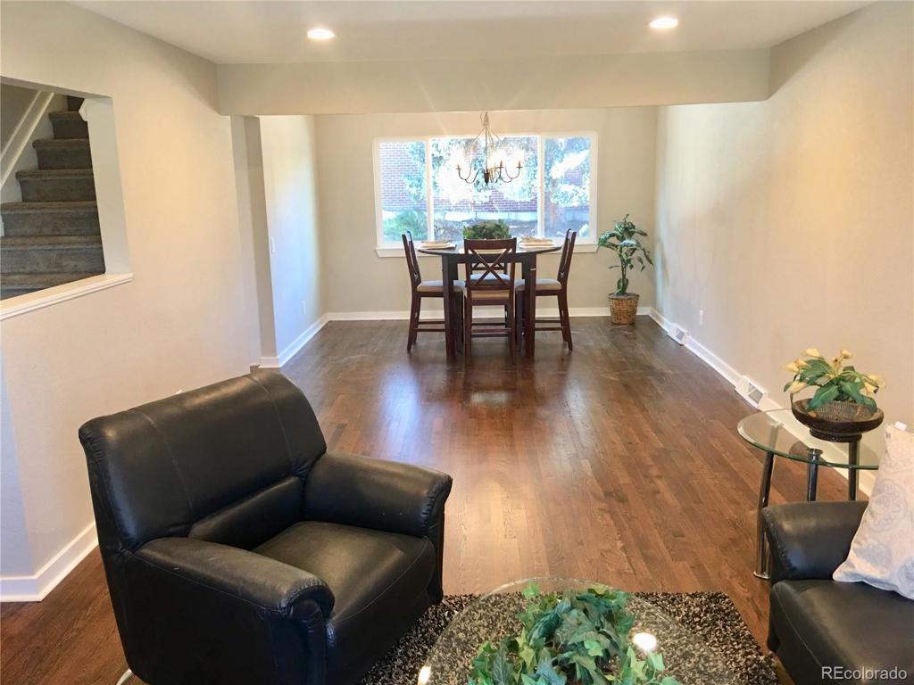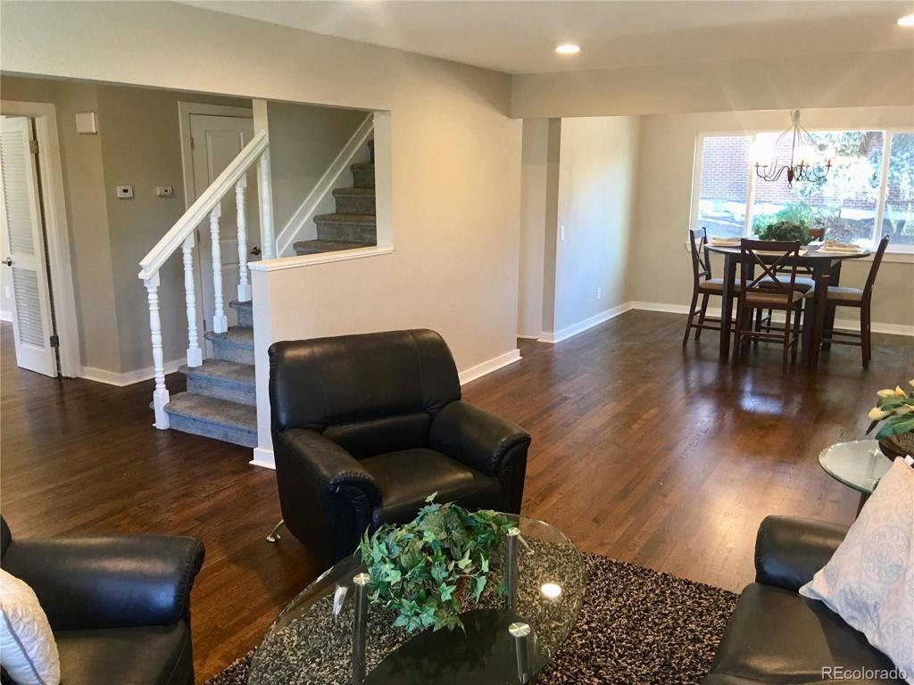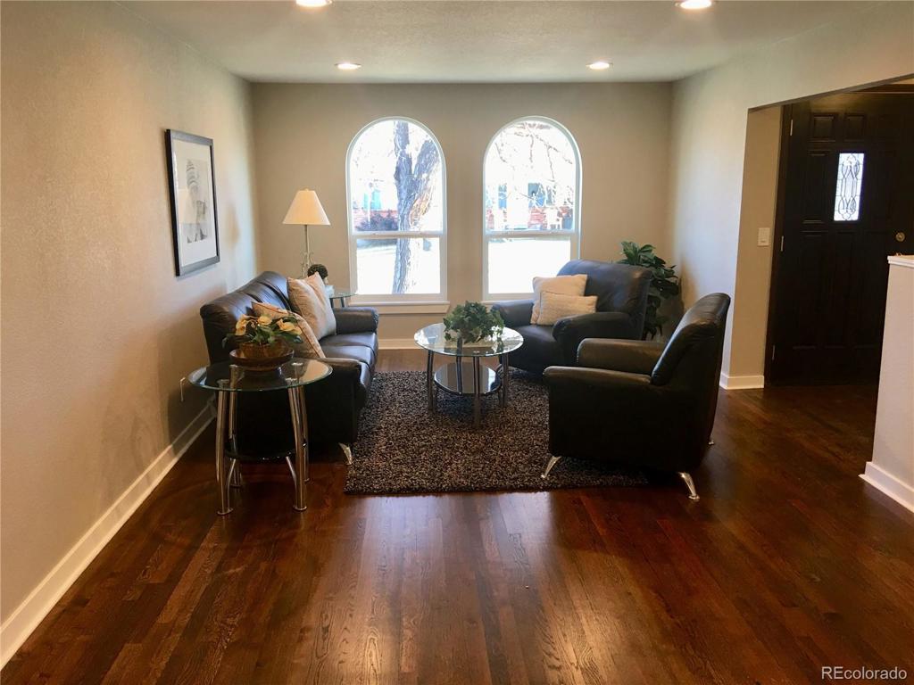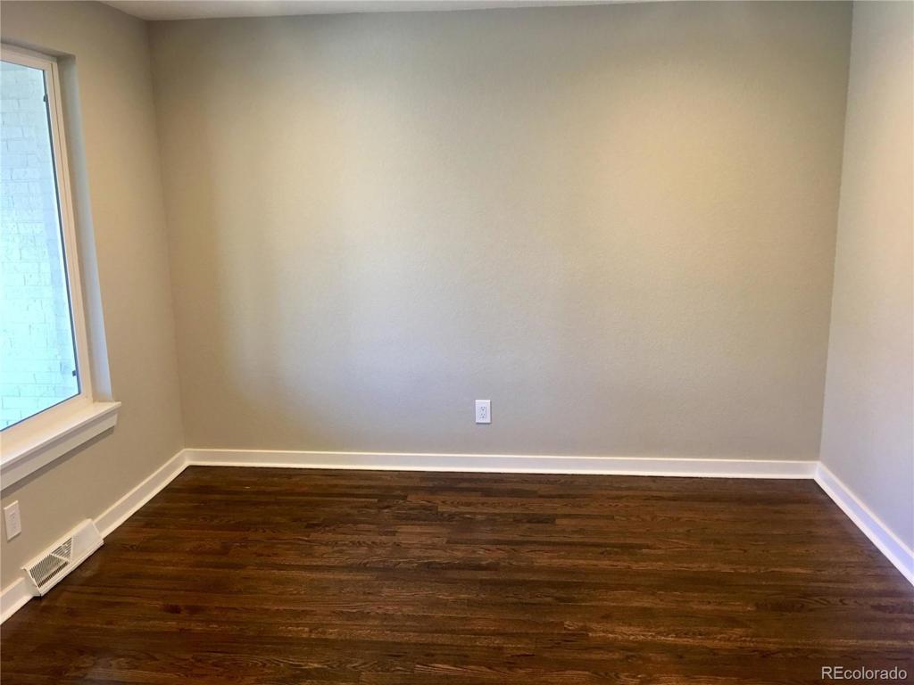3801 S Spruce Street
Denver, CO 80237 — Denver County — Park Vista NeighborhoodResidential $595,000 Sold Listing# 8903615
5 beds 4 baths 3209.00 sqft Lot size: 7000.00 sqft 0.16 acres 1969 build
Updated: 02-27-2024 09:30pm
Property Description
Beautifully Updated 5 Bedroom 3.5 Bath Home, New Paint Inside and Out, Kitchen Features New Wood Cabinets with Quartz Slab Counter Tops, Breakfast Bar, Pantry, Eating Area, and Stainless Steel Appliances, Beautiful Natural Lighting Fill the Home with Double Pane Windows and Skylights, Baths have New Designer Tile, Beautiful Hardwood Flooring, Cozy Fireplace and Wet Bar in Family Room off of Kitchen, Sun Room, Basement has New Carpet, New Egress Window in Basement Bedroom, Lots of Storage Space and So Much More! Come and See!
Listing Details
- Property Type
- Residential
- Listing#
- 8903615
- Source
- REcolorado (Denver)
- Last Updated
- 02-27-2024 09:30pm
- Status
- Sold
- Status Conditions
- None Known
- Off Market Date
- 02-01-2020 12:00am
Property Details
- Property Subtype
- Single Family Residence
- Sold Price
- $595,000
- Original Price
- $625,000
- Location
- Denver, CO 80237
- SqFT
- 3209.00
- Year Built
- 1969
- Acres
- 0.16
- Bedrooms
- 5
- Bathrooms
- 4
- Levels
- Two
Map
Property Level and Sizes
- SqFt Lot
- 7000.00
- Lot Features
- Breakfast Nook, Eat-in Kitchen, Heated Basement, Quartz Counters, Smoke Free
- Lot Size
- 0.16
- Basement
- Finished, Interior Entry, Partial
Financial Details
- Previous Year Tax
- 1646.00
- Year Tax
- 2018
- Primary HOA Fees
- 0.00
Interior Details
- Interior Features
- Breakfast Nook, Eat-in Kitchen, Heated Basement, Quartz Counters, Smoke Free
- Appliances
- Dishwasher, Disposal, Microwave, Oven, Refrigerator, Self Cleaning Oven
- Electric
- None
- Flooring
- Carpet, Tile, Wood
- Cooling
- None
- Heating
- Forced Air, Natural Gas
- Fireplaces Features
- Family Room, Wood Burning, Wood Burning Stove
Exterior Details
Room Details
# |
Type |
Dimensions |
L x W |
Level |
Description |
|---|---|---|---|---|---|
| 1 | Bedroom | - |
- |
Upper |
|
| 2 | Bedroom | - |
- |
Upper |
|
| 3 | Master Bedroom | - |
- |
Upper |
|
| 4 | Bathroom (Full) | - |
- |
Upper |
|
| 5 | Bathroom (Full) | - |
- |
Upper |
|
| 6 | Bathroom (1/2) | - |
- |
Main |
|
| 7 | Laundry | - |
- |
Main |
|
| 8 | Bedroom | - |
- |
Upper |
|
| 9 | Bedroom | - |
- |
Basement |
|
| 10 | Bathroom (3/4) | - |
- |
Basement |
|
| 11 | Master Bathroom | - |
- |
Master Bath |
Garage & Parking
- Parking Features
- Garage
| Type | # of Spaces |
L x W |
Description |
|---|---|---|---|
| Garage (Attached) | 2 |
- |
Exterior Construction
- Roof
- Composition
- Construction Materials
- Brick, Frame, Wood Siding
- Window Features
- Double Pane Windows
- Security Features
- Smoke Detector(s)
Land Details
- PPA
- 0.00
- Road Surface Type
- Paved
Schools
- Elementary School
- Samuels
- Middle School
- Hamilton
- High School
- Thomas Jefferson
Walk Score®
Contact Agent
executed in 1.637 sec.




