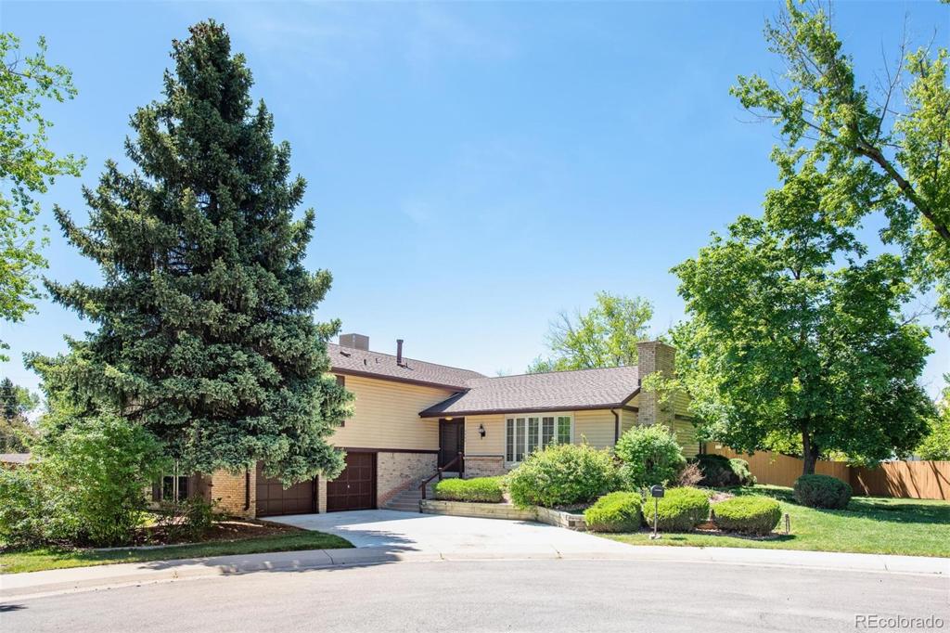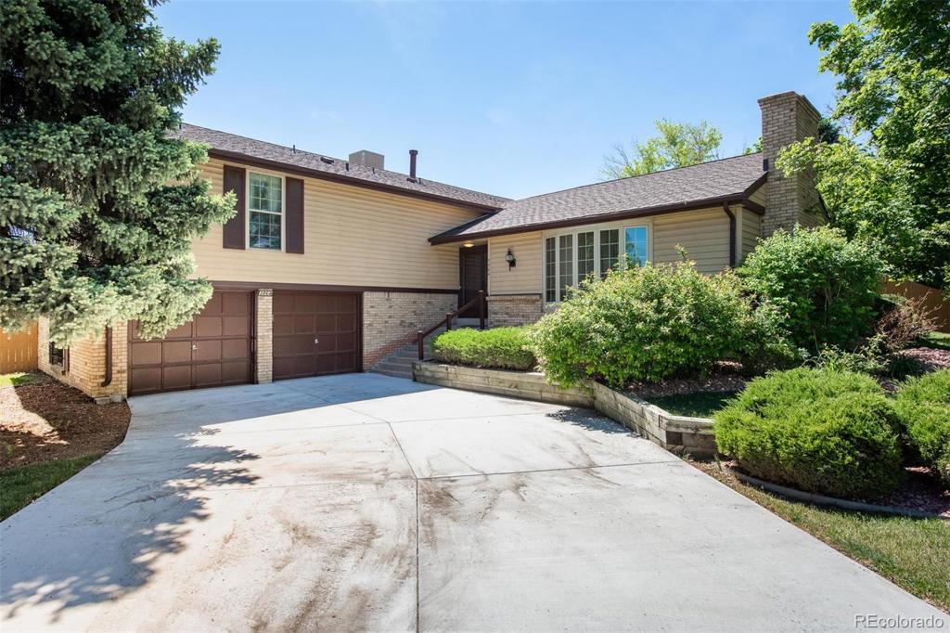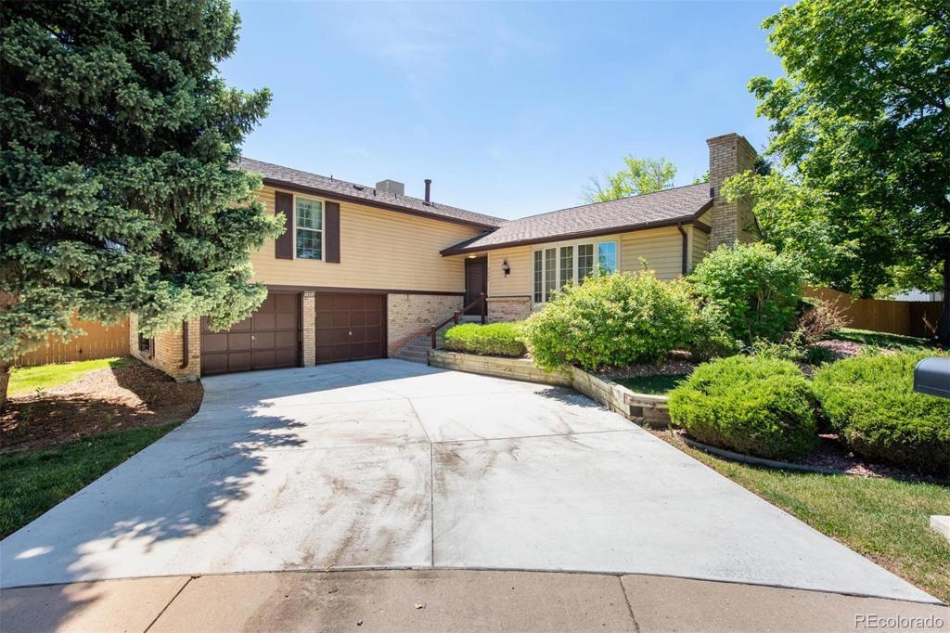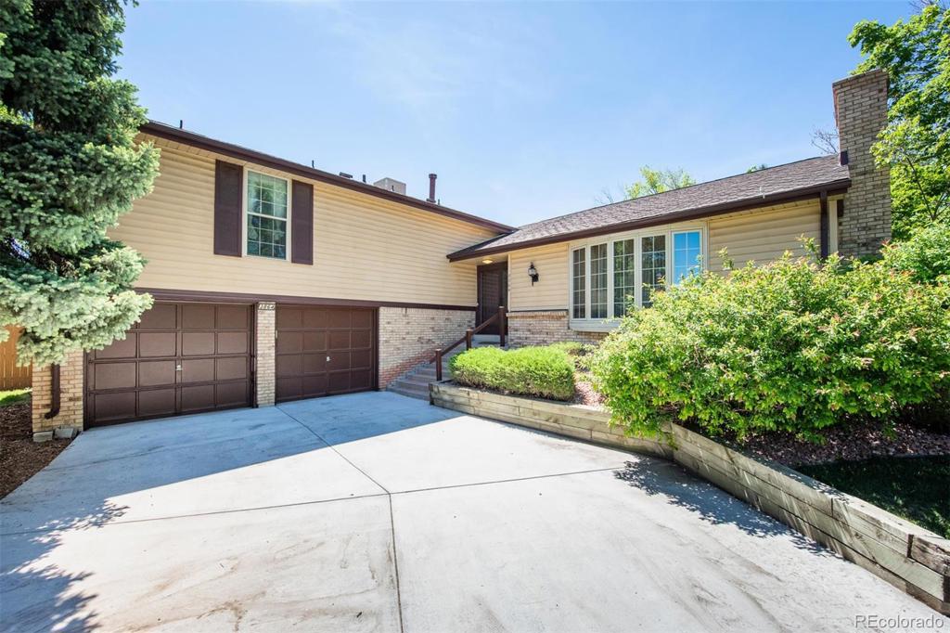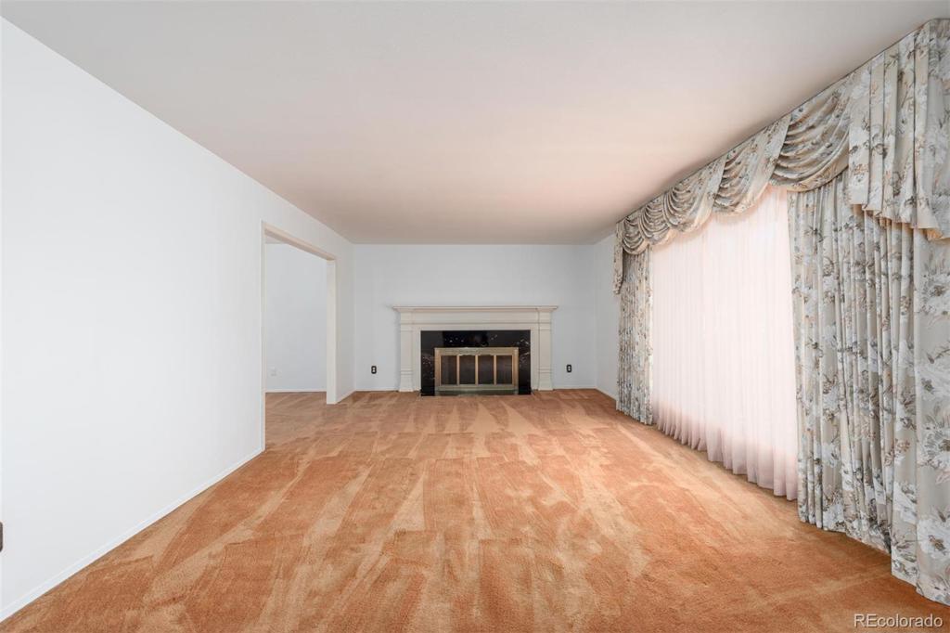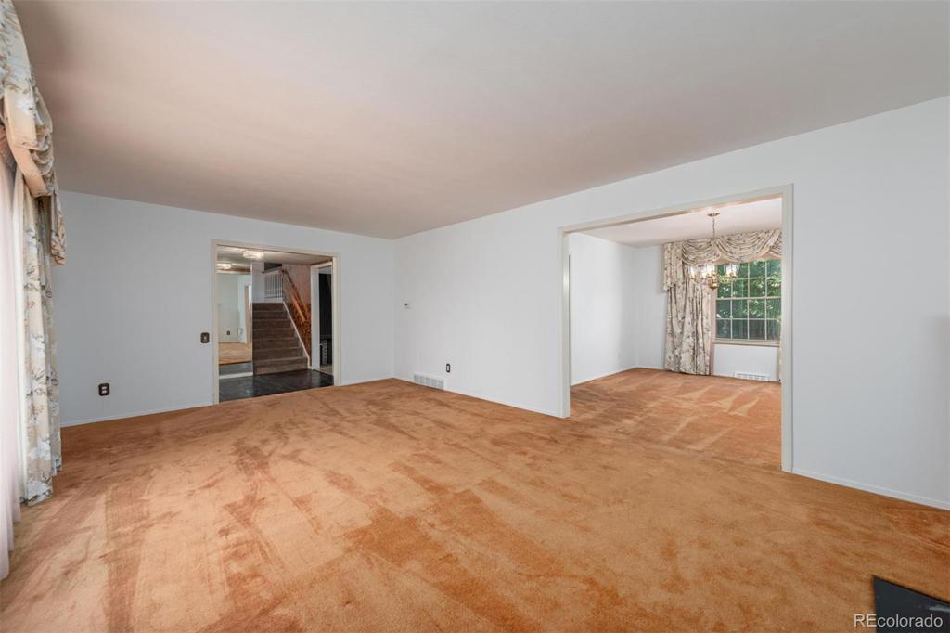3864 S Xenia Street
Denver, CO 80237 — Denver County — Hutchinson Hills NeighborhoodResidential $554,000 Sold Listing# 9077909
4 beds 3 baths 2904.00 sqft Lot size: 27700.00 sqft 0.64 acres 1968 build
Updated: 07-01-2020 11:47am
Property Description
Wonderful opportunity for lucky buyers to create their next dream home and build equity in a great neighborhood! Owned and loved by the same family for many years, this tri-level home sits on a quiet cul de sac, and on an unbelievably large, fenced 27,700 sq ft lot. Sunroom addition adds extra interior square footage. Central air conditioning (evaporative cooler not in use). Except for "backfield," sprinkler system covers all yards. Hutchinson Hills location is just north of the DTC and is a short drive to Whole Foods, many restaurants, bike paths to the Cherry Creek Reservoir or Downtown Denver -- and easy access to I-25 and I-225. Also near Rosamond Park, which is just west of the neighborhood, and features walking trails, a soccer field, football/lacrosse field, a playground with basketball courts, a river stream, two tennis courts and flower beds maintained by the Rosamond Park Garden Club. Dayton light rail station is just a few minutes away for an easy trip to downtown or to the airport. Seller holding recent appraisal, which values this home at $554,000. Very livable as-is, this gem just needs a little polish.
Listing Details
- Property Type
- Residential
- Listing#
- 9077909
- Source
- REcolorado (Denver)
- Last Updated
- 07-01-2020 11:47am
- Status
- Sold
- Status Conditions
- None Known
- Der PSF Total
- 190.77
- Off Market Date
- 05-30-2020 12:00am
Property Details
- Property Subtype
- Single Family Residence
- Sold Price
- $554,000
- Original Price
- $550,000
- List Price
- $554,000
- Location
- Denver, CO 80237
- SqFT
- 2904.00
- Year Built
- 1968
- Acres
- 0.64
- Bedrooms
- 4
- Bathrooms
- 3
- Parking Count
- 1
- Levels
- Tri-Level
Map
Property Level and Sizes
- SqFt Lot
- 27700.00
- Lot Features
- Eat-in Kitchen, Entrance Foyer, Master Suite, Smoke Free, Vaulted Ceiling(s), Walk-In Closet(s)
- Lot Size
- 0.64
- Common Walls
- No Common Walls
Financial Details
- PSF Total
- $190.77
- PSF Finished
- $190.77
- PSF Above Grade
- $190.77
- Previous Year Tax
- 2599.00
- Year Tax
- 2019
- Is this property managed by an HOA?
- No
- Primary HOA Fees
- 0.00
Interior Details
- Interior Features
- Eat-in Kitchen, Entrance Foyer, Master Suite, Smoke Free, Vaulted Ceiling(s), Walk-In Closet(s)
- Appliances
- Cooktop, Dishwasher, Dryer, Refrigerator, Self Cleaning Oven, Washer
- Laundry Features
- In Unit
- Electric
- Central Air
- Flooring
- Carpet, Laminate, Vinyl
- Cooling
- Central Air
- Heating
- Forced Air, Natural Gas
- Fireplaces Features
- Family Room,Living Room
- Utilities
- Cable Available, Electricity Available, Electricity Connected
Exterior Details
- Features
- Private Yard
- Patio Porch Features
- Patio
- Water
- Public
- Sewer
- Public Sewer
Garage & Parking
- Parking Spaces
- 1
- Parking Features
- Concrete
Exterior Construction
- Roof
- Composition
- Construction Materials
- Brick, Frame
- Architectural Style
- Traditional
- Exterior Features
- Private Yard
- Window Features
- Double Pane Windows
Land Details
- PPA
- 865625.00
- Road Frontage Type
- Public Road
- Road Responsibility
- Public Maintained Road
- Road Surface Type
- Paved
Schools
- Elementary School
- Samuels
- Middle School
- Hamilton
- High School
- Thomas Jefferson
Walk Score®
Listing Media
- Virtual Tour
- Click here to watch tour
Contact Agent
executed in 2.000 sec.




