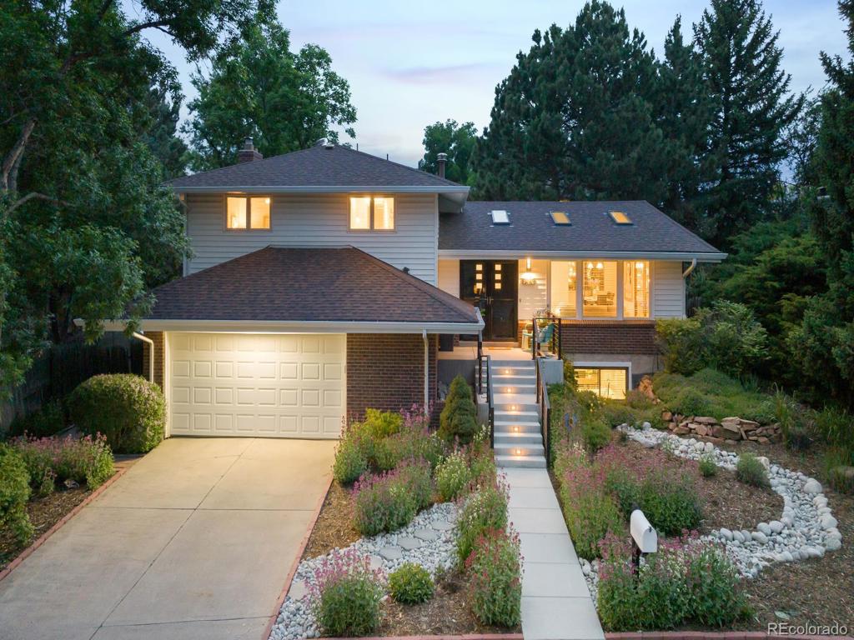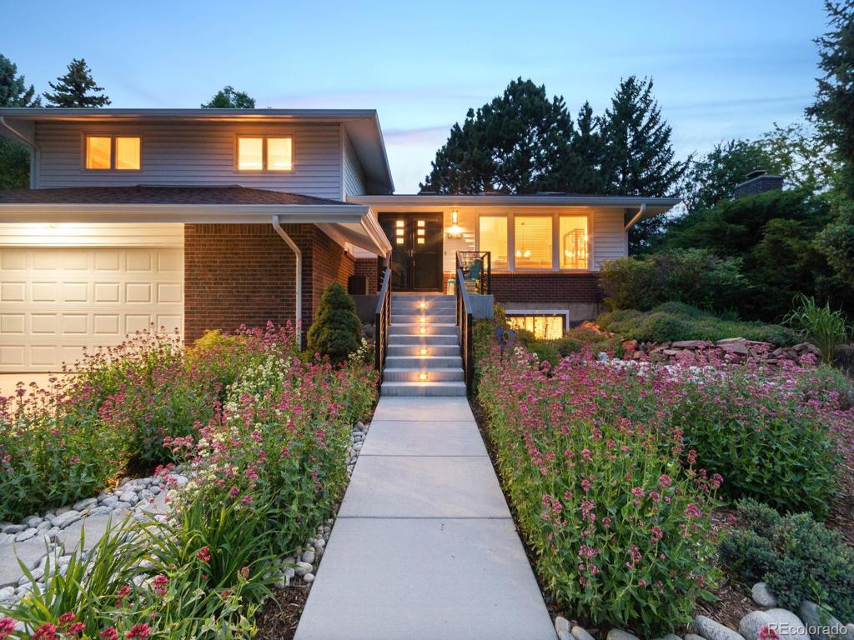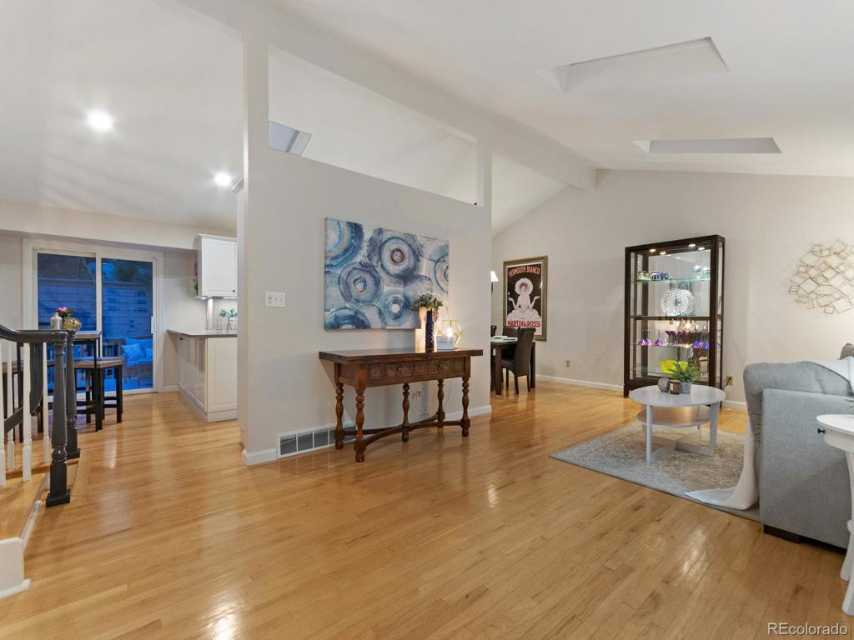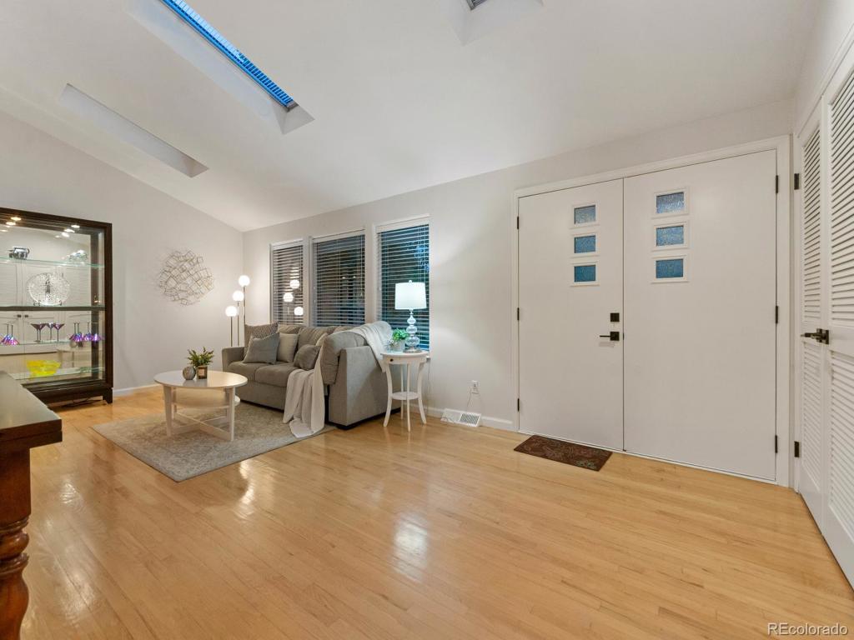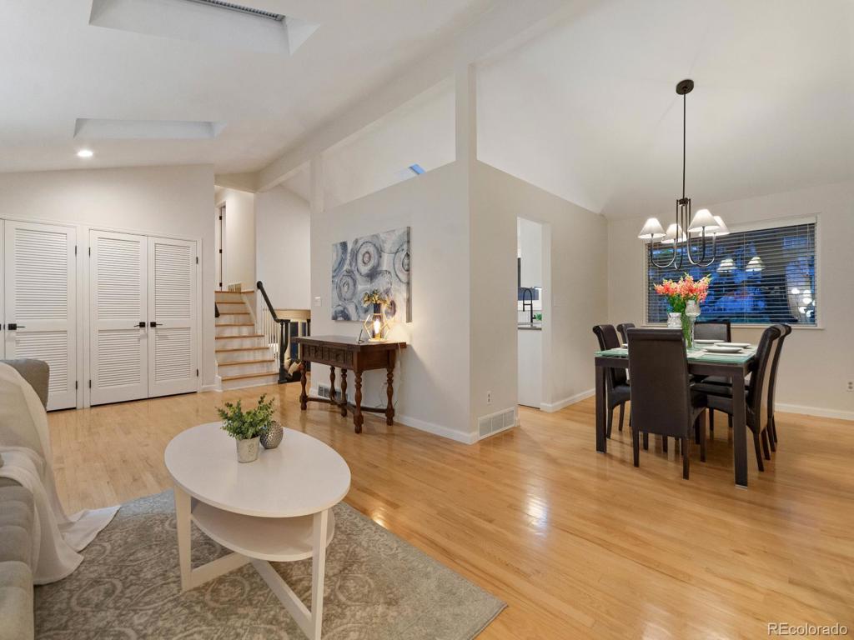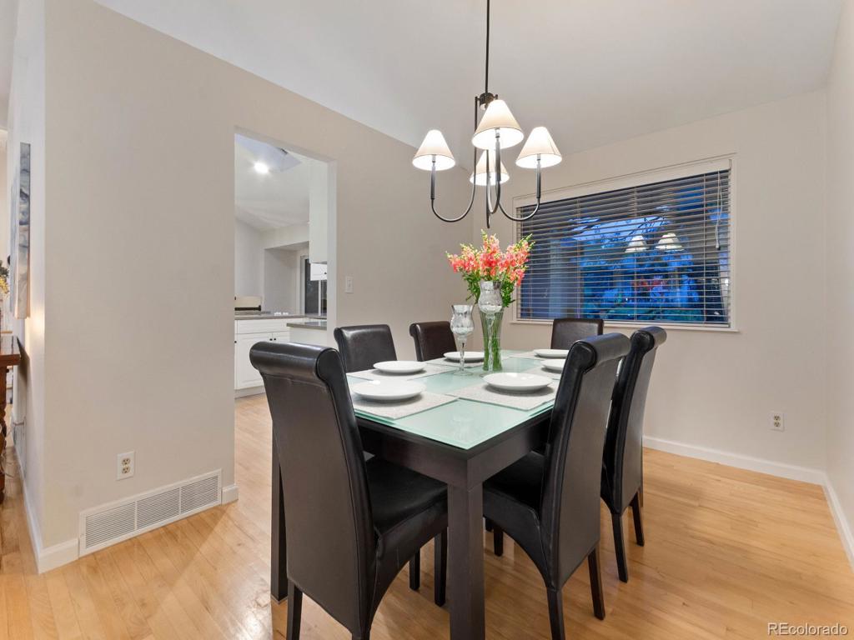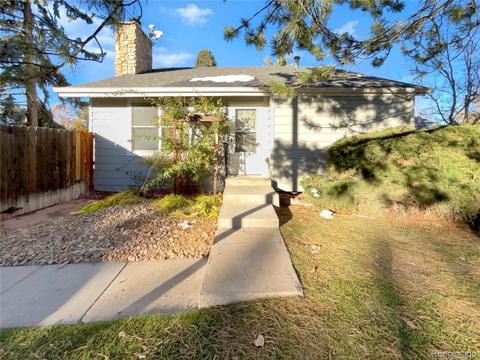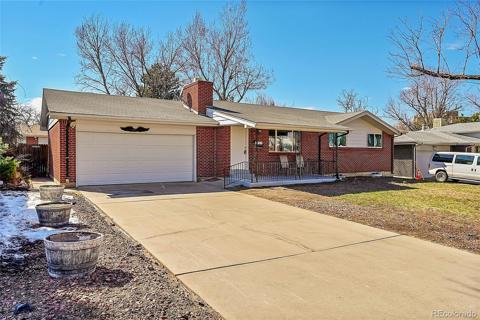3983 S Sebring Court
Denver, CO 80237 — Denver County — Park Vista NeighborhoodResidential $776,500 Sold Listing# 7154395
3 beds 3 baths 2576.00 sqft Lot size: 7750.00 sqft 0.18 acres 1969 build
Property Description
***Checkout the virtual, video and 3D tours***Introducing 3983 S Sebring Court, a stunning gem nestled in the highly sought-after Park Vista/Southmoor Park neighborhood in southeast Denver. This exceptional home has undergone over $160,000 worth of updates, ensuring a modern and luxurious living experience! You are just a few minutes from DTC, shopping, renowned restaurants, picturesque parks, and the amazing Eastmoor Swim and Tennis Club. Step inside to discover a fully renovated interior with vaulted ceilings and skylights, infusing the space with natural light and illuminating both charm and elegance. This home has been meticulously transformed with all-new paint, an updated kitchen, modern bathrooms, a freshly carpeted basement, and beautiful lighting fixtures throughout. Kitchen updates include gorgeous quartz countertops, vertical backsplash, new lighting, large sink, and matching faucet. The 3 bathrooms have all been beautifully revamped, showcasing a contemporary design. Downstairs, the unique Lava lounge with its retro vibe adds a touch of nostalgia. Multiple office areas provide versatile spaces for work or study. Flexibility abounds in the basement, where you have the opportunity to easily create a fourth bedroom, entertainment, or workout space. The home also offers ample storage with several closets equipped with custom-designed storage systems. Embrace the outdoor beauty of this property, as the mature landscaping and colorful xeriscaped front yard require minimal maintenance. The backyard is truly an oasis, featuring an expansive deck, multiple patios, gardening areas, and even a greenhouse! For your peace of mind, a pre-inspection has been conducted, and copies of the report, along with receipts for all updates, are available upon request. Don't miss the opportunity to own this remarkable home in a prime location! 6/20 UPDATE***Offers have been received. Offer deadline Thursday, 6/22 8pm***
Listing Details
- Property Type
- Residential
- Listing#
- 7154395
- Source
- REcolorado (Denver)
- Last Updated
- 07-25-2023 09:43am
- Status
- Sold
- Status Conditions
- None Known
- Der PSF Total
- 301.44
- Off Market Date
- 06-22-2023 12:00am
Property Details
- Property Subtype
- Single Family Residence
- Sold Price
- $776,500
- Original Price
- $775,000
- List Price
- $776,500
- Location
- Denver, CO 80237
- SqFT
- 2576.00
- Year Built
- 1969
- Acres
- 0.18
- Bedrooms
- 3
- Bathrooms
- 3
- Parking Count
- 2
- Levels
- Tri-Level
Map
Property Level and Sizes
- SqFt Lot
- 7750.00
- Lot Features
- Ceiling Fan(s), High Ceilings, Open Floorplan, Pantry, Primary Suite, Quartz Counters, Smart Thermostat, Smoke Free, Vaulted Ceiling(s), Walk-In Closet(s)
- Lot Size
- 0.18
- Basement
- Daylight,Finished,Partial
Financial Details
- PSF Total
- $301.44
- PSF Finished
- $305.23
- PSF Above Grade
- $402.12
- Previous Year Tax
- 2684.00
- Year Tax
- 2022
- Is this property managed by an HOA?
- No
- Primary HOA Fees
- 0.00
Interior Details
- Interior Features
- Ceiling Fan(s), High Ceilings, Open Floorplan, Pantry, Primary Suite, Quartz Counters, Smart Thermostat, Smoke Free, Vaulted Ceiling(s), Walk-In Closet(s)
- Appliances
- Bar Fridge, Cooktop, Disposal, Double Oven, Dryer, Refrigerator, Washer
- Electric
- Central Air
- Flooring
- Wood
- Cooling
- Central Air
- Heating
- Forced Air
- Fireplaces Features
- Gas
- Utilities
- Electricity Connected, Natural Gas Connected
Exterior Details
- Features
- Garden, Lighting, Private Yard
- Patio Porch Features
- Deck,Front Porch,Patio
- Water
- Public
- Sewer
- Public Sewer
Garage & Parking
- Parking Spaces
- 2
- Parking Features
- Concrete, Insulated, Storage
Exterior Construction
- Roof
- Composition
- Construction Materials
- Brick, Frame, Vinyl Siding
- Exterior Features
- Garden, Lighting, Private Yard
- Window Features
- Skylight(s)
- Security Features
- Carbon Monoxide Detector(s),Security System,Smoke Detector(s)
- Builder Source
- Plans
Land Details
- PPA
- 4313888.89
- Road Frontage Type
- Public Road
- Road Responsibility
- Public Maintained Road
- Road Surface Type
- Paved
- Sewer Fee
- 0.00
Schools
- Elementary School
- Joe Shoemaker
- Middle School
- Hamilton
- High School
- Thomas Jefferson
Walk Score®
Listing Media
- Virtual Tour
- Click here to watch tour
Contact Agent
executed in 2.075 sec.



