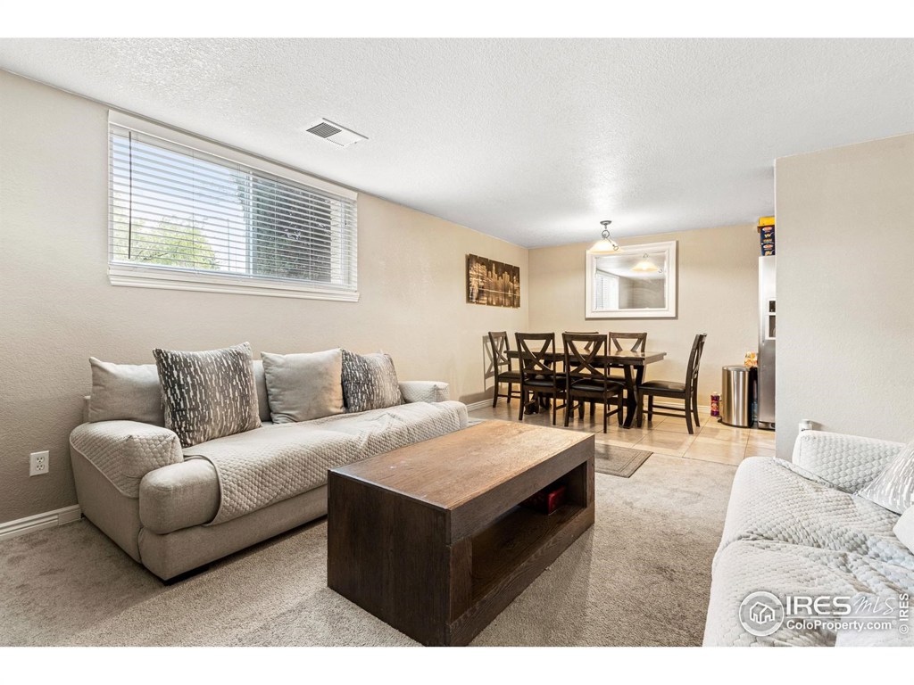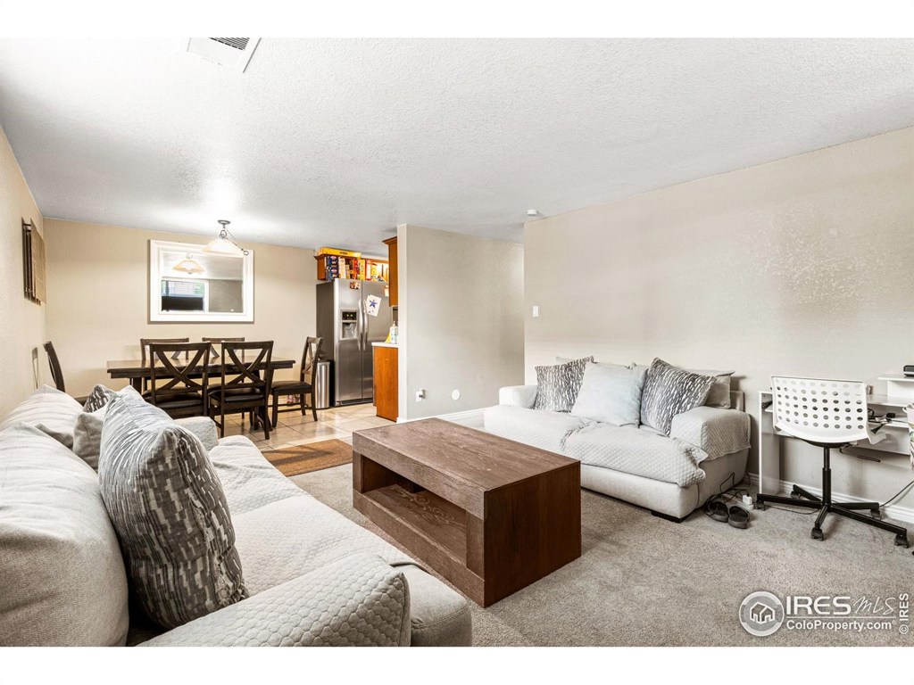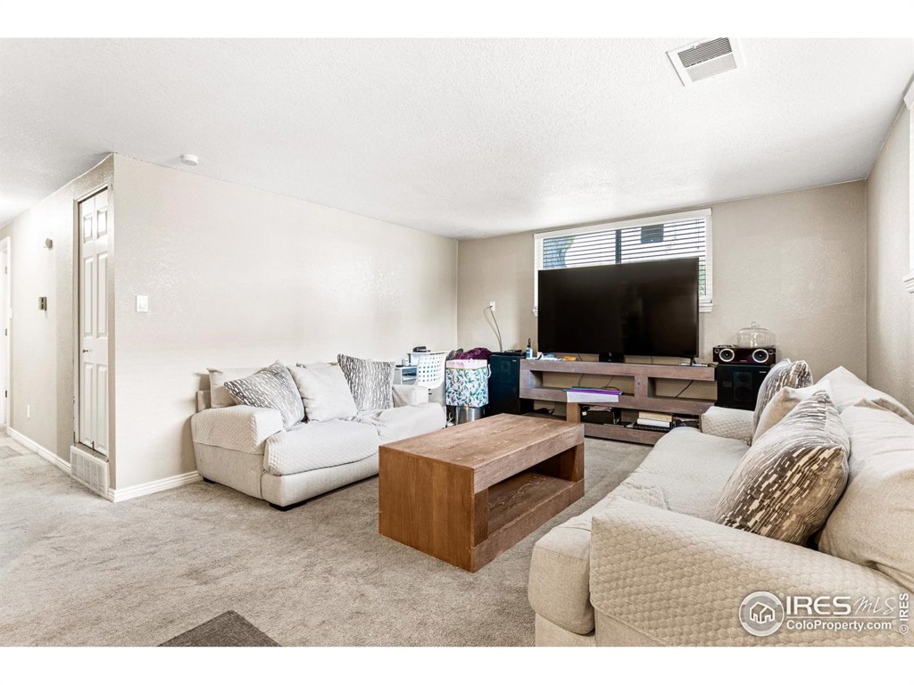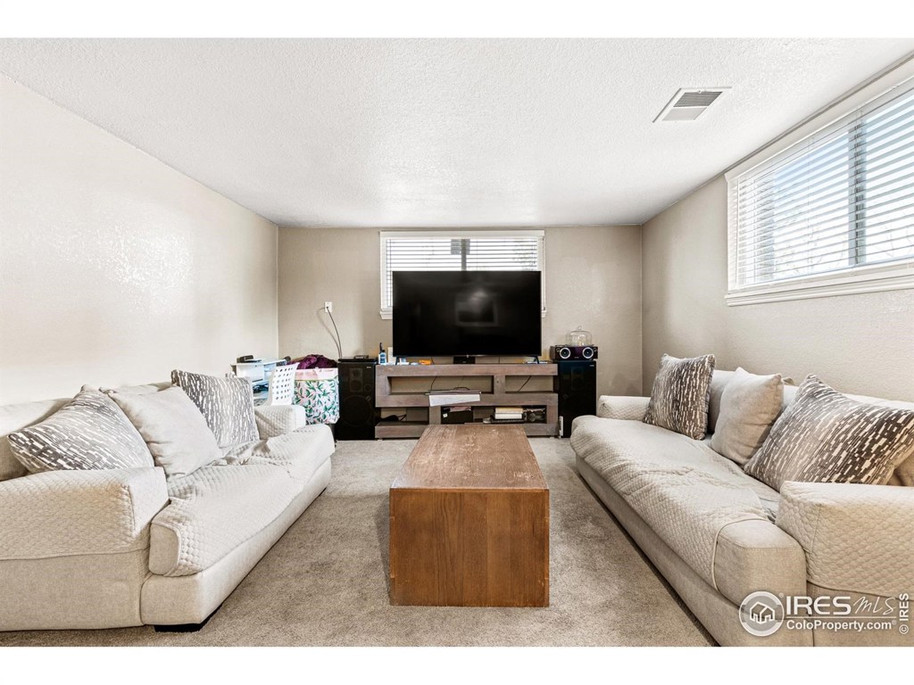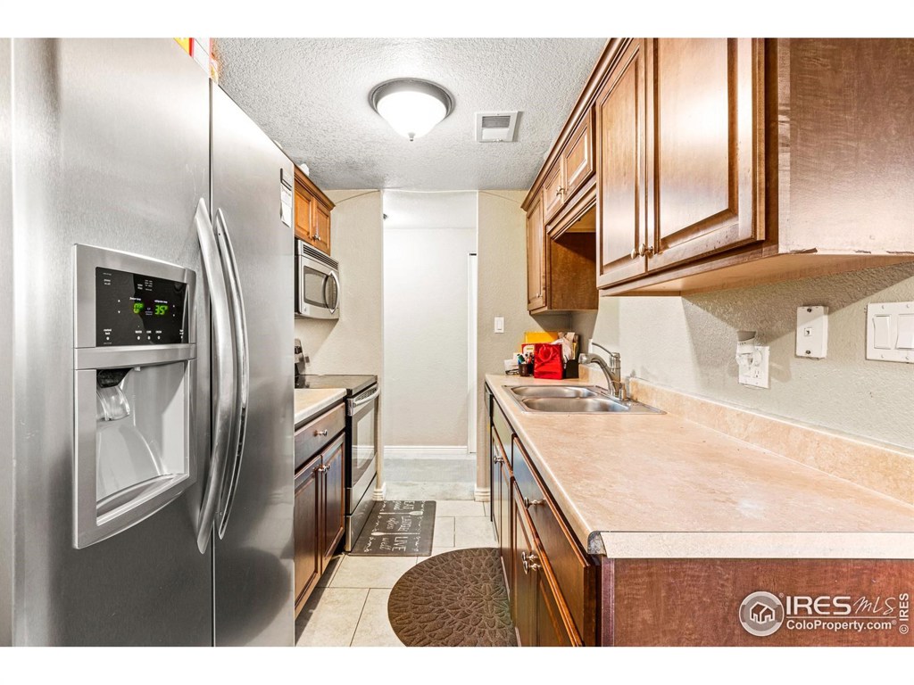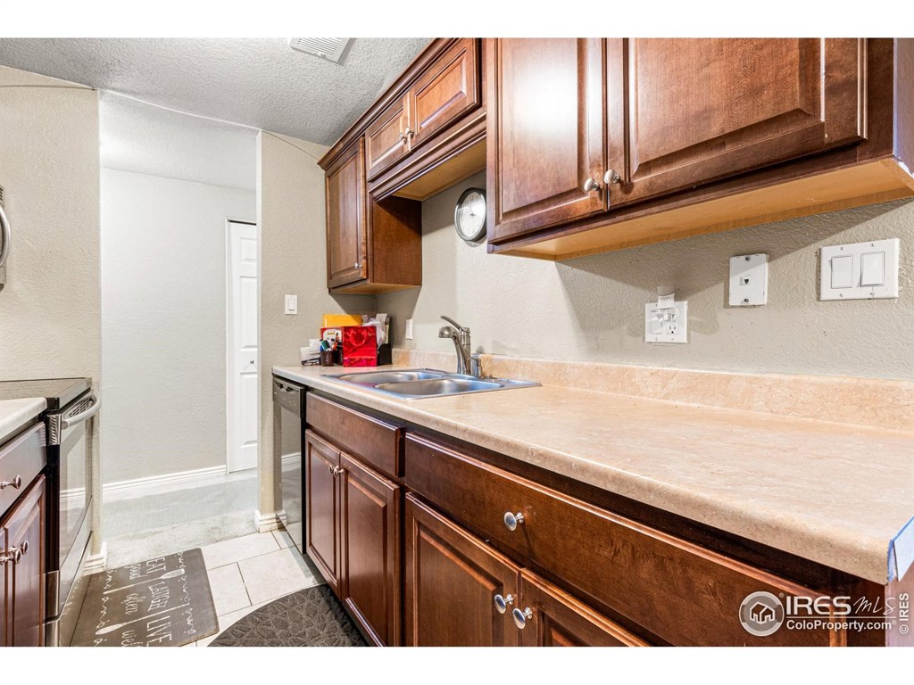7375 E Quincy Avenue #108
Denver, CO 80237 — Denver County — Whispering Pines West Condos NeighborhoodCondominium $179,900 Expired Listing# IR940922
2 beds 2 baths 985.00 sqft Lot size: 668932.00 sqft 15.36 acres 1971 build
Updated: 10-14-2022 05:10am
Property Description
Great location for this two-bed, two-bath condo in Whispering Pines. Easy access to parks, I-225 and I-25, restaurants, and DTC. Home is an end unit that provides natural light from south and east. It features a large living room which flows into the dining room, and which flows into the kitchen. Kitchen includes cherry cabinets and stainless steel appliances, with easy to maintain tile floors. Updated baths with efficient design allows tub / shower access for main bedroom or guests. Laundry is conveniently located just down the hall. Reserved carport space rounds out this home that could be utilized as an owner occupant or an investment.
Listing Details
- Property Type
- Condominium
- Listing#
- IR940922
- Source
- REcolorado (Denver)
- Last Updated
- 10-14-2022 05:10am
- Status
- Expired
- Off Market Date
- 10-14-2021 12:00am
Property Details
- Property Subtype
- Condominium
- Sold Price
- $179,900
- Original Price
- $200,000
- List Price
- $179,900
- Location
- Denver, CO 80237
- SqFT
- 985.00
- Year Built
- 1971
- Acres
- 15.36
- Bedrooms
- 2
- Bathrooms
- 2
- Levels
- One
Map
Property Level and Sizes
- SqFt Lot
- 668932.00
- Lot Features
- Jack & Jill Bath
- Lot Size
- 15.36
- Basement
- None
Financial Details
- PSF Lot
- $0.27
- PSF Finished
- $182.64
- PSF Above Grade
- $182.64
- Previous Year Tax
- 808.00
- Year Tax
- 2019
- Is this property managed by an HOA?
- Yes
- Primary HOA Name
- Whispering Pines-Hammersmith
- Primary HOA Phone Number
- 303-773-9383
- Primary HOA Amenities
- Clubhouse,Fitness Center,Laundry,Pool,Tennis Court(s)
- Primary HOA Fees Included
- Capital Reserves, Heat, Maintenance Grounds, Maintenance Structure, Snow Removal, Trash, Water
- Primary HOA Fees
- 5465.00
- Primary HOA Fees Frequency
- Annually
- Primary HOA Fees Total Annual
- 5465.00
Interior Details
- Interior Features
- Jack & Jill Bath
- Appliances
- Dishwasher, Disposal, Microwave, Oven, Refrigerator
- Electric
- Central Air
- Cooling
- Central Air
- Heating
- Hot Water
- Utilities
- Electricity Available, Natural Gas Available
Exterior Details
- Water
- Public
Garage & Parking
Exterior Construction
- Roof
- Composition
- Construction Materials
- Wood Frame
- Architectural Style
- Tudor
- Security Features
- Smoke Detector
- Builder Source
- Assessor
Land Details
- PPA
- 11712.24
- Road Frontage Type
- Public Road
- Road Surface Type
- Paved
Schools
- Elementary School
- Southmoor
- Middle School
- Hamilton
- High School
- Thomas Jefferson
Walk Score®
Contact Agent
executed in 1.565 sec.




