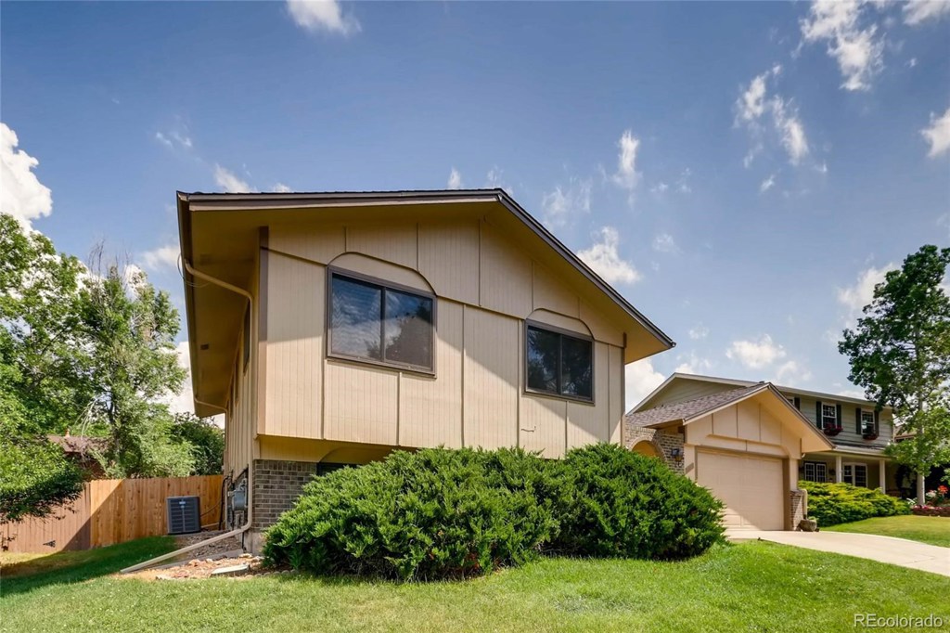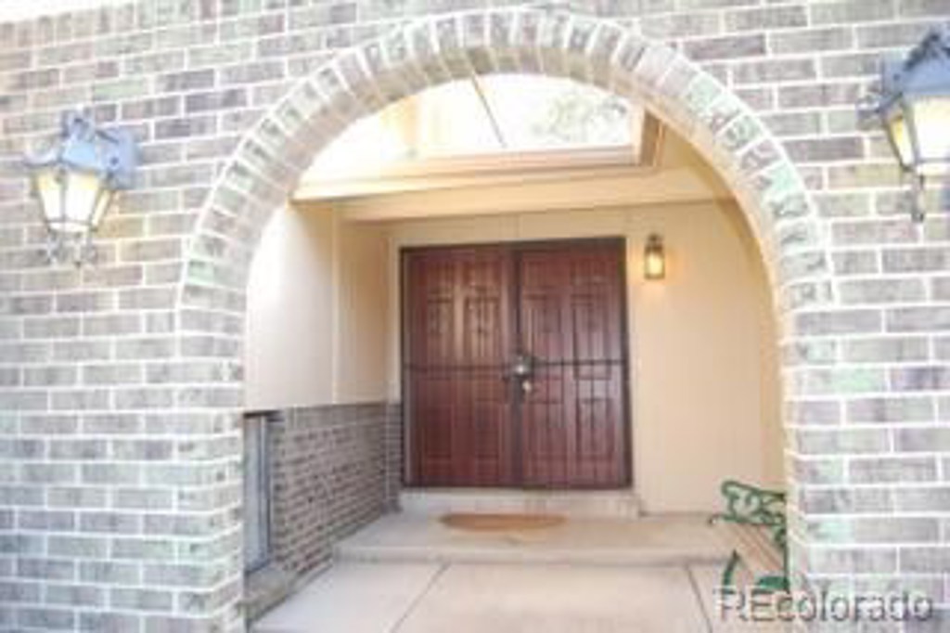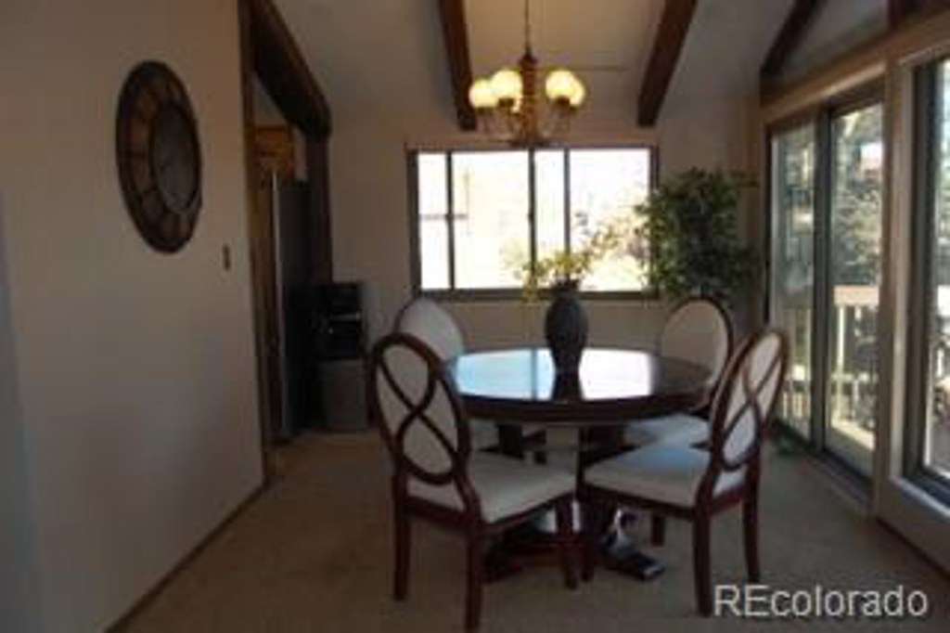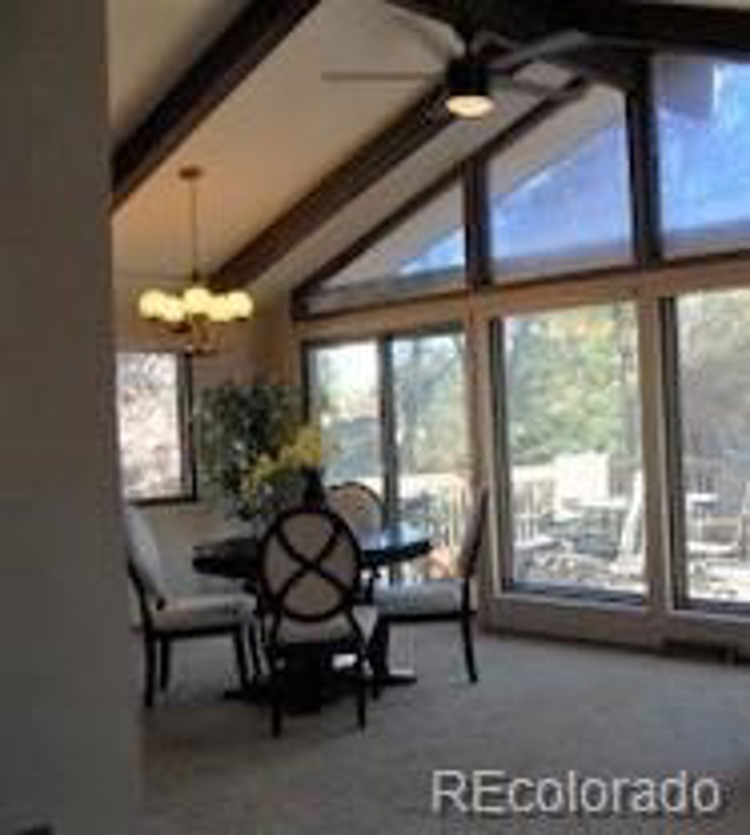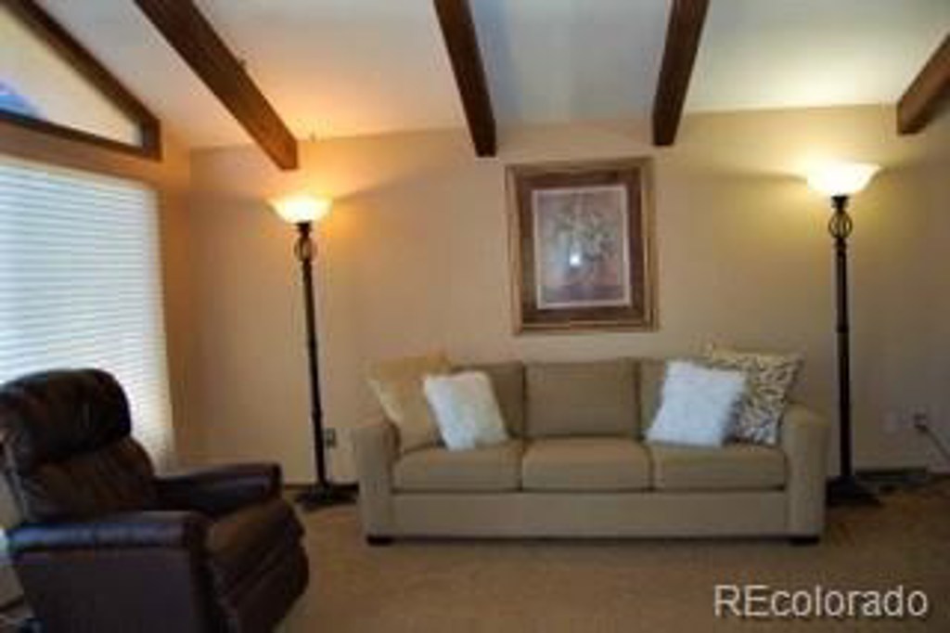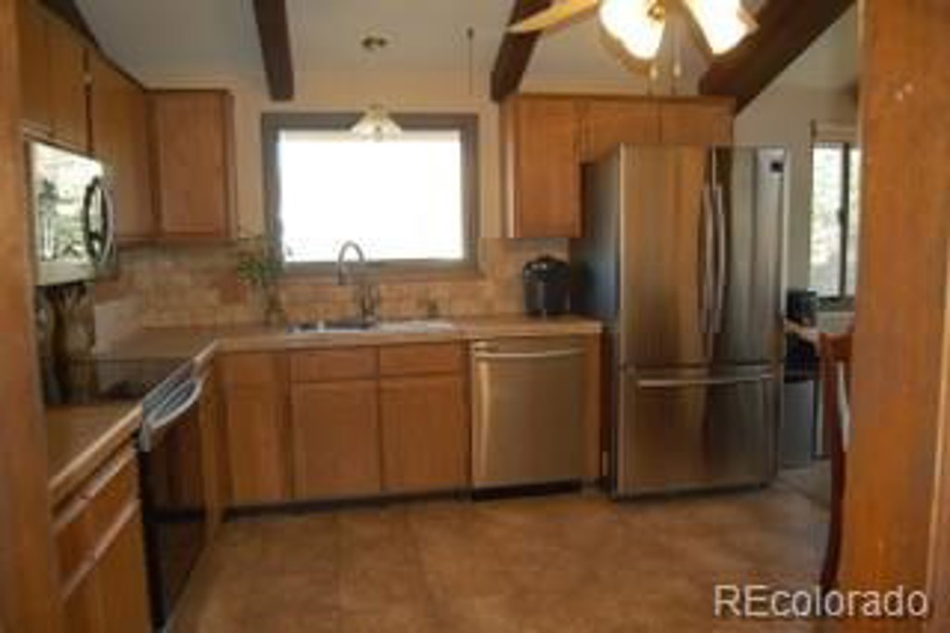7766 E Napa Place
Denver, CO 80237 — Denver County — Park Vista NeighborhoodResidential $470,000 Sold Listing# 6719803
4 beds 2 baths 2061.00 sqft Lot size: 8030.00 sqft $235.32/sqft 0.18 acres 1968 build
Updated: 03-14-2020 05:41pm
Property Description
Beautiful custom home in Park Vista welcomes you with a courtyard at the entrance. Upon entry to the home you are greeted by vaulted ceilings, exposed beams and a bank of windows that allow natural light into the living room and dining room. A large wood deck is located right off the Dining Room, creating a relaxing place to entertain, leading to a large backyard. Unwind in your Master Bedroom with an attached Bath featuring a jetted tub! There are 3 additional bedrooms, a large family room, with laundry, and an additional bath. The Kitchen has been updated with tile counter tops, newer appliances, and tile floors. Brand new Anderson windows on the main floor, newer carpet and tile throughout! This home is located in South Denver with close proximity to I-25, DTC, and Downtown Denver, and in walking distance to parks, entertainment and shopping! You won't want to miss this one!!
Listing Details
- Property Type
- Residential
- Listing#
- 6719803
- Source
- REcolorado (Denver)
- Last Updated
- 03-14-2020 05:41pm
- Status
- Sold
- Status Conditions
- None Known
- Der PSF Total
- 228.04
- Off Market Date
- 02-09-2020 12:00am
Property Details
- Property Subtype
- Single Family Residence
- Sold Price
- $470,000
- Original Price
- $485,000
- List Price
- $470,000
- Location
- Denver, CO 80237
- SqFT
- 2061.00
- Year Built
- 1968
- Acres
- 0.18
- Bedrooms
- 4
- Bathrooms
- 2
- Parking Count
- 1
- Levels
- Bi-Level
Map
Property Level and Sizes
- SqFt Lot
- 8030.00
- Lot Features
- Eat-in Kitchen, Entrance Foyer, Heated Basement, Jet Action Tub, Smoke Free, Tile Counters, Wired for Data
- Lot Size
- 0.18
- Foundation Details
- Concrete Perimeter
- Basement
- Daylight,Finished,None
Financial Details
- PSF Total
- $228.04
- PSF Finished All
- $235.32
- PSF Finished
- $228.04
- PSF Above Grade
- $411.56
- Previous Year Tax
- 1663.00
- Year Tax
- 2018
- Is this property managed by an HOA?
- No
- Primary HOA Fees
- 0.00
Interior Details
- Interior Features
- Eat-in Kitchen, Entrance Foyer, Heated Basement, Jet Action Tub, Smoke Free, Tile Counters, Wired for Data
- Appliances
- Dishwasher, Disposal, Gas Water Heater, Microwave, Oven, Self Cleaning Oven
- Electric
- Central Air
- Flooring
- Carpet, Tile
- Cooling
- Central Air
- Heating
- Forced Air, Natural Gas
- Utilities
- Cable Available, Electricity Connected, Internet Access (Wired), Natural Gas Available, Natural Gas Connected, Phone Connected
Exterior Details
- Features
- Garden, Private Yard, Rain Gutters
- Patio Porch Features
- Deck
- Water
- Public
- Sewer
- Public Sewer
| Type | SqFt | Floor | # Stalls |
# Doors |
Doors Dimension |
Features | Description |
|---|---|---|---|---|---|---|---|
| Shed(s) | 0.00 | 0 |
0 |
Utility Shed |
Room Details
# |
Type |
Dimensions |
L x W |
Level |
Description |
|---|---|---|---|---|---|
| 1 | Bathroom (Full) | - |
10.60 x 5.00 |
Main |
|
| 2 | Bedroom | - |
10.00 x 14.00 |
Main |
|
| 3 | Master Bedroom | - |
11.00 x 14.00 |
Main |
|
| 4 | Kitchen | - |
11.00 x 11.50 |
Main |
|
| 5 | Living Room | - |
11.00 x 22.50 |
Main |
|
| 6 | Dining Room | - |
10.00 x 12.00 |
Main |
|
| 7 | Family Room | - |
22.00 x 15.00 |
Basement |
|
| 8 | Bathroom (Full) | - |
9.00 x 5.50 |
Basement |
|
| 9 | Bedroom | - |
11.00 x 13.00 |
Basement |
West |
| 10 | Bedroom | - |
11.00 x 14.00 |
Basement |
East |
Garage & Parking
- Parking Spaces
- 1
- Parking Features
- Concrete, Garage
| Type | # of Spaces |
L x W |
Description |
|---|---|---|---|
| Garage (Attached) | 2 |
- |
| Type | SqFt | Floor | # Stalls |
# Doors |
Doors Dimension |
Features | Description |
|---|---|---|---|---|---|---|---|
| Shed(s) | 0.00 | 0 |
0 |
Utility Shed |
Exterior Construction
- Roof
- Composition
- Construction Materials
- Frame, Wood Siding
- Exterior Features
- Garden, Private Yard, Rain Gutters
- Window Features
- Double Pane Windows
- Security Features
- Smoke Detector(s)
- Builder Source
- Public Records
Land Details
- PPA
- 2611111.11
- Road Frontage Type
- Public Road
- Road Responsibility
- Public Maintained Road
- Road Surface Type
- Paved
Schools
- Elementary School
- Joe Shoemaker
- Middle School
- Hamilton
- High School
- Thomas Jefferson
Walk Score®
Contact Agent
executed in 1.662 sec.




