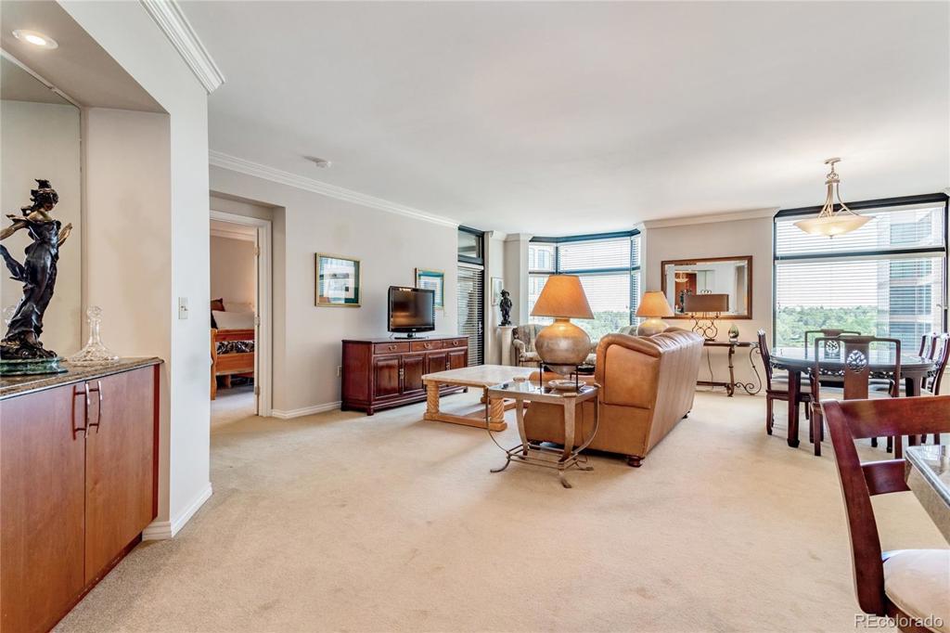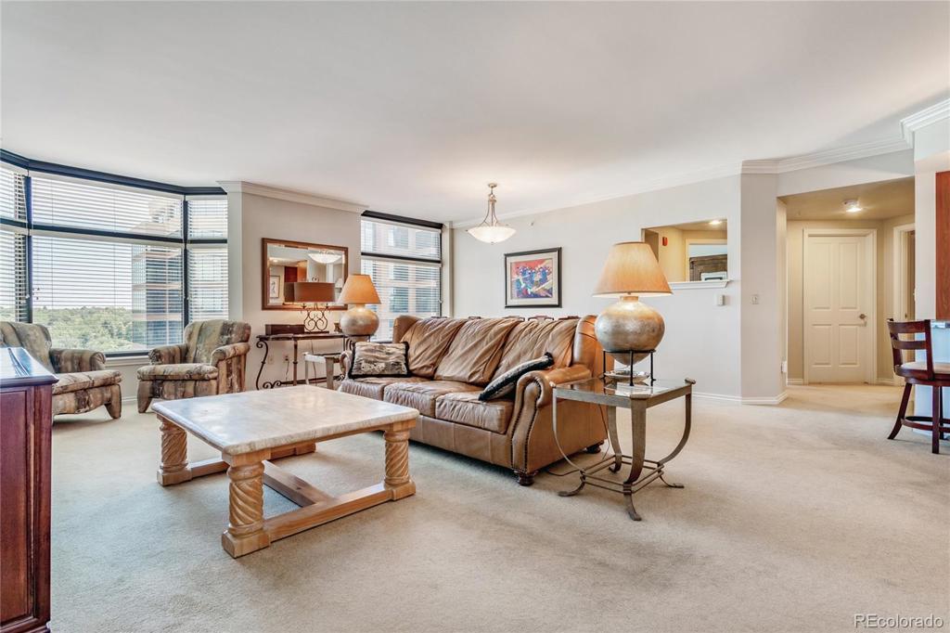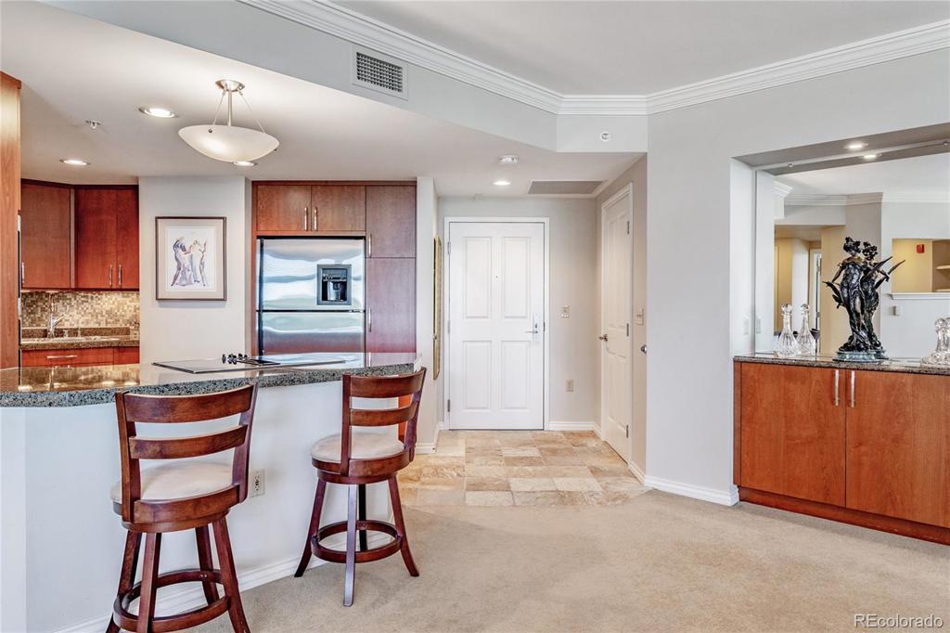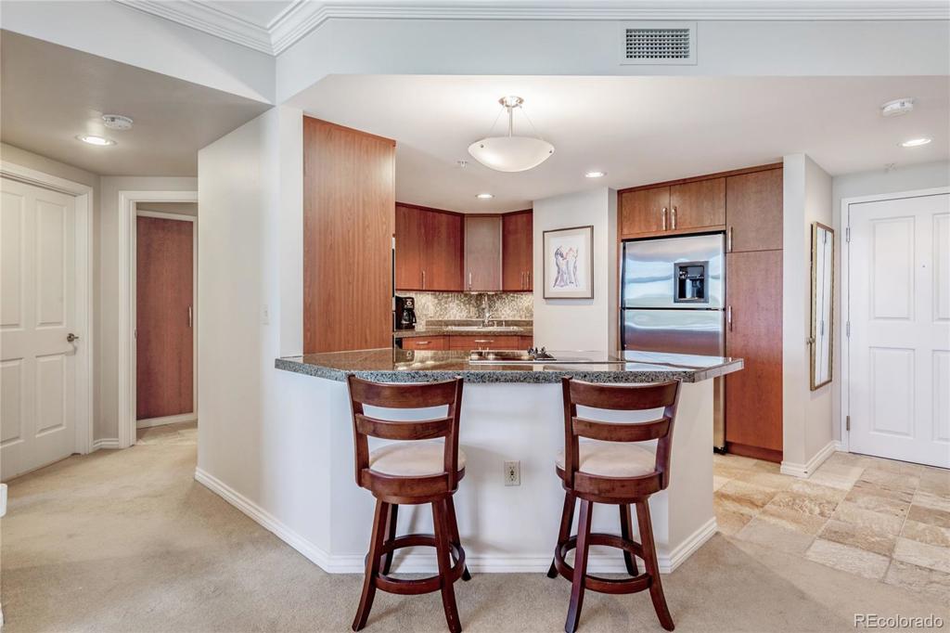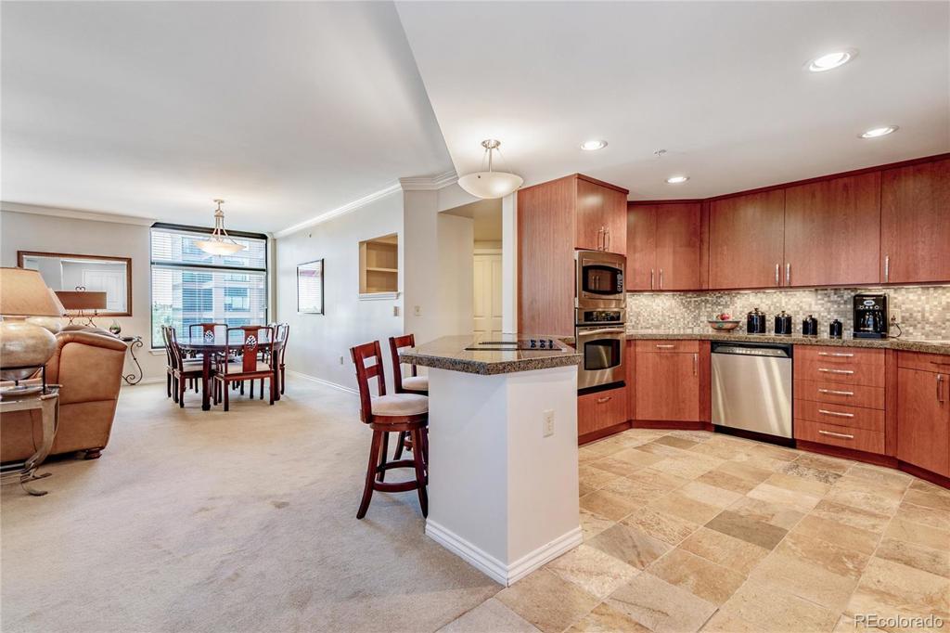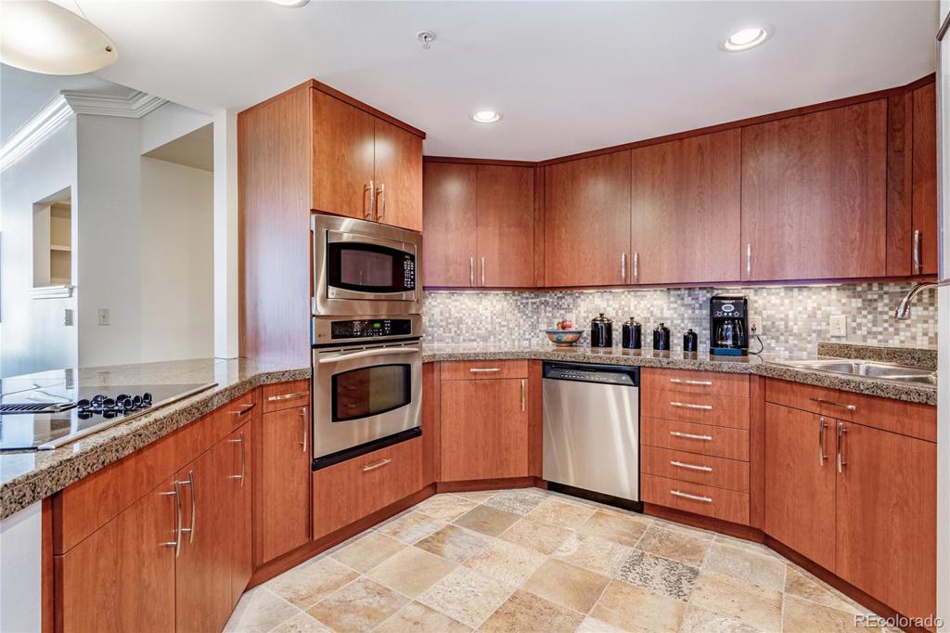8100 E Union Avenue #503
Denver, CO 80237 — Denver County — Penterra Plaza NeighborhoodCondominium $450,000 Sold Listing# 7694658
2 beds 2 baths 1537.00 sqft Lot size: 183578.00 sqft 4.21 acres 2001 build
Updated: 10-23-2020 03:36pm
Property Description
Features an immaculate 2 bedroom, 2 bathroom, open living and dining room floorplan. Includes one (1) deeded parking space. Owner leases two other spots that could transfer if needed. Additional vehicle transponders are included ($150 value) for easy gate entry. Secured storage room in the building is included. Speaking of easy lifestyle...Penterra Plaza is a safe community affording the owner many amenities, such as a concierge with secured package deliveries, on-site work-out facility, professionally managed building, gated and fob accessed underground secured parking, business center, community room for private events with sundeck, and rental guest suites for your out-of-town visitors. A "lock and leave" life for the active traveler. Secure for those that simply want a quiet safe place to live and work. You could soon be living in DTC and be close to restaurants, coffee shops, yoga studios, grocery store, spas, nail salons, beauty shops, parks (Wallace Park and Cherry Creek Reservoir) and much more. Easy access to I-25 and I-225. DIA is 20 minutes away. Walking distance to RTD and light rail. Walk, run, bike, walk your dog...just relax and enjoy life.
Listing Details
- Property Type
- Condominium
- Listing#
- 7694658
- Source
- REcolorado (Denver)
- Last Updated
- 10-23-2020 03:36pm
- Status
- Sold
- Status Conditions
- None Known
- Der PSF Total
- 292.78
- Off Market Date
- 09-01-2020 12:00am
Property Details
- Property Subtype
- Condominium
- Sold Price
- $450,000
- Original Price
- $459,900
- List Price
- $450,000
- Location
- Denver, CO 80237
- SqFT
- 1537.00
- Year Built
- 2001
- Acres
- 4.21
- Bedrooms
- 2
- Bathrooms
- 2
- Parking Count
- 1
- Levels
- One
Map
Property Level and Sizes
- SqFt Lot
- 183578.00
- Lot Features
- Five Piece Bath, Granite Counters, Open Floorplan, Smoke Free
- Lot Size
- 4.21
- Common Walls
- 2+ Common Walls
Financial Details
- PSF Total
- $292.78
- PSF Finished
- $292.78
- PSF Above Grade
- $292.78
- Previous Year Tax
- 2398.00
- Year Tax
- 2019
- Is this property managed by an HOA?
- Yes
- Primary HOA Management Type
- Professionally Managed
- Primary HOA Name
- Penterra Plaza Association
- Primary HOA Phone Number
- 720-200-2830
- Primary HOA Website
- www.PenterraPlazaHOA.com
- Primary HOA Amenities
- Bike Storage,Business Center,Concierge,Elevator(s),Fitness Center,Front Desk,On Site Management,Security
- Primary HOA Fees Included
- Capital Reserves, Maintenance Grounds, Recycling, Security, Snow Removal, Trash
- Primary HOA Fees
- 494.00
- Primary HOA Fees Frequency
- Monthly
- Primary HOA Fees Total Annual
- 9000.00
- Secondary HOA Management Type
- Professionally Managed
- Secondary HOA Name
- Penterra Plaza Master Association
- Secondary HOA Phone Number
- 303-482-2213
- Secondary HOA Website
- www.advancehoa.com
- Secondary HOA Fees
- 256.00
- Secondary HOA Annual
- 3072.00
- Secondary HOA Fees Frequency
- Monthly
Interior Details
- Interior Features
- Five Piece Bath, Granite Counters, Open Floorplan, Smoke Free
- Appliances
- Convection Oven, Cooktop, Dishwasher, Disposal, Dryer, Microwave, Oven, Range Hood, Refrigerator, Self Cleaning Oven, Washer
- Laundry Features
- In Unit
- Electric
- Central Air
- Flooring
- Carpet, Stone
- Cooling
- Central Air
- Heating
- Forced Air
- Utilities
- Electricity Connected, Internet Access (Wired)
Exterior Details
- Features
- Balcony
- Water
- Public
- Sewer
- Public Sewer
Garage & Parking
- Parking Spaces
- 1
- Parking Features
- Concrete, Underground
Exterior Construction
- Roof
- Tar/Gravel
- Construction Materials
- Brick, Concrete
- Architectural Style
- Urban Contemporary
- Exterior Features
- Balcony
- Security Features
- 24 Hour Security,Security Entrance,Security Service,Smoke Detector(s)
- Builder Source
- Public Records
Land Details
- PPA
- 106888.36
- Road Frontage Type
- Public Road
- Road Responsibility
- Public Maintained Road
Schools
- Elementary School
- Samuels
- Middle School
- Hamilton
- High School
- Thomas Jefferson
Walk Score®
Listing Media
- Virtual Tour
- Click here to watch tour
Contact Agent
executed in 1.655 sec.




