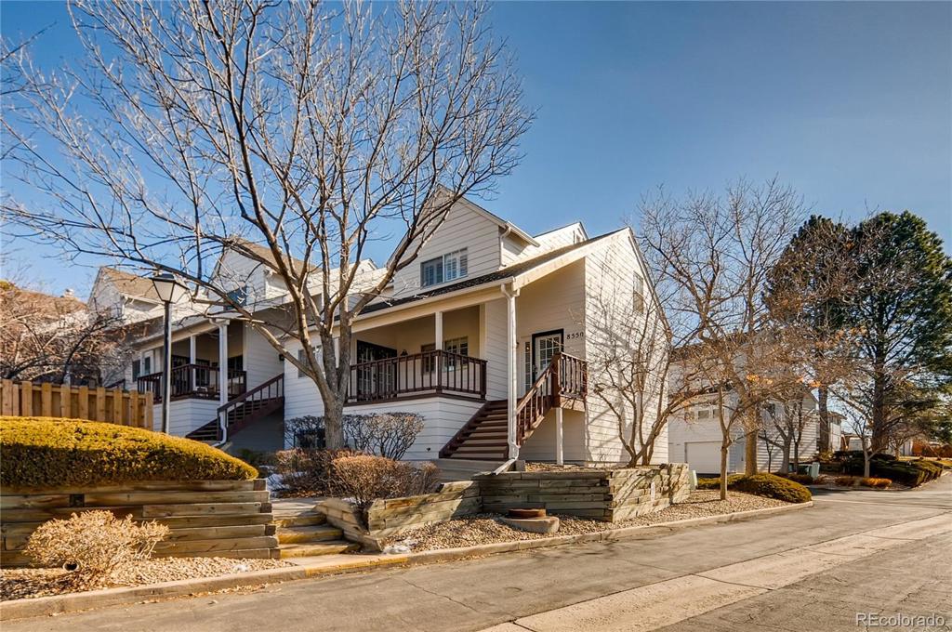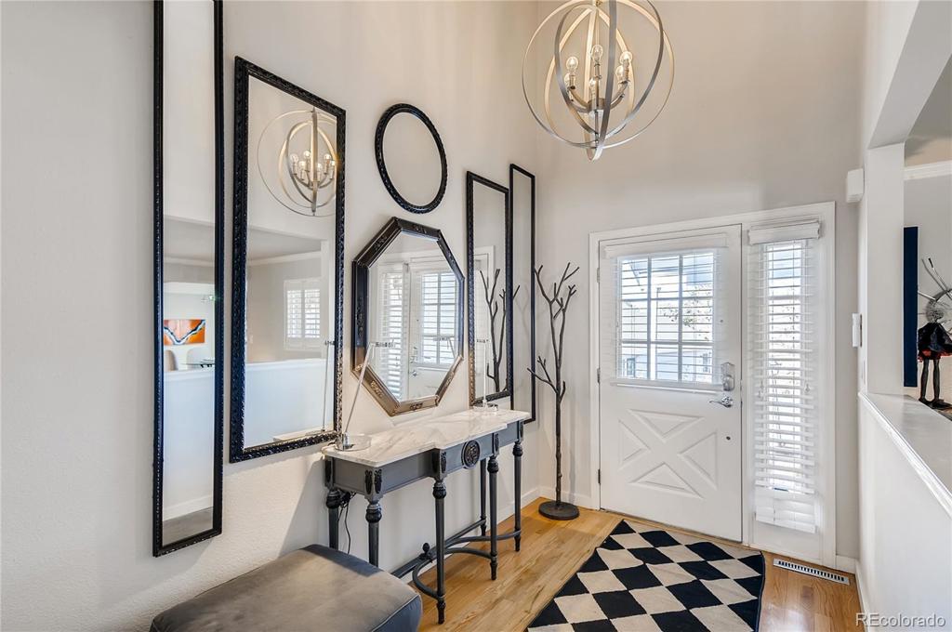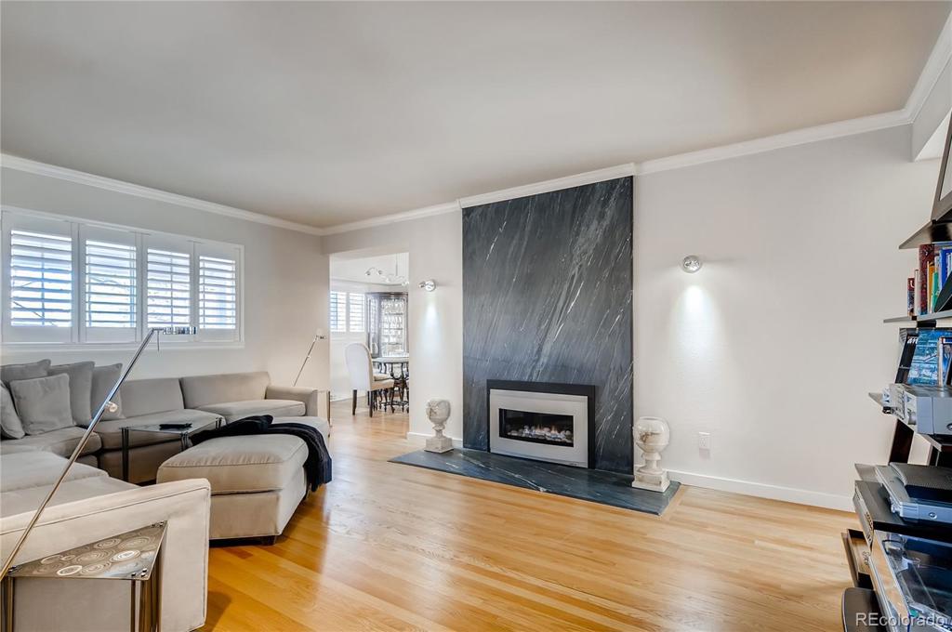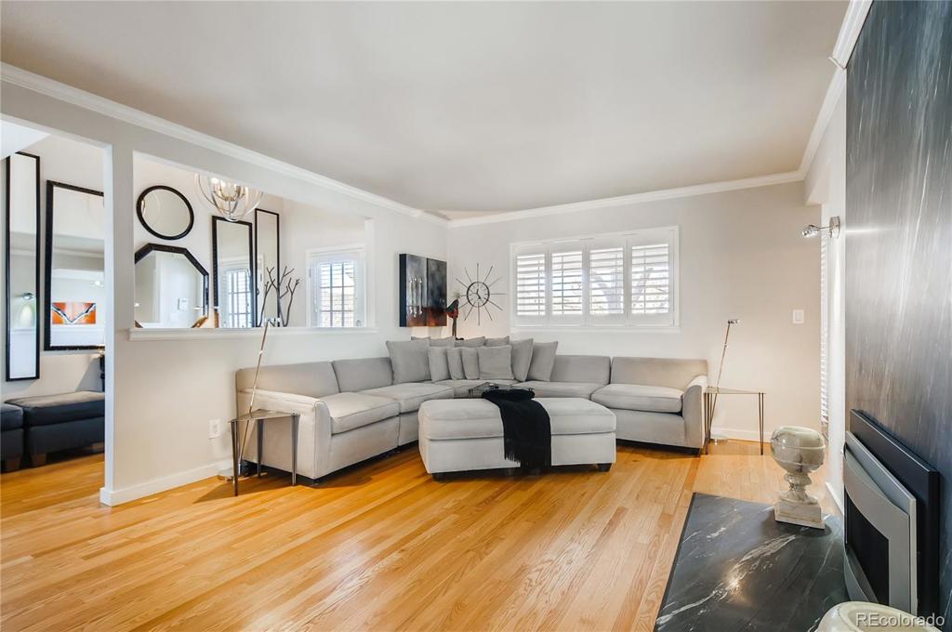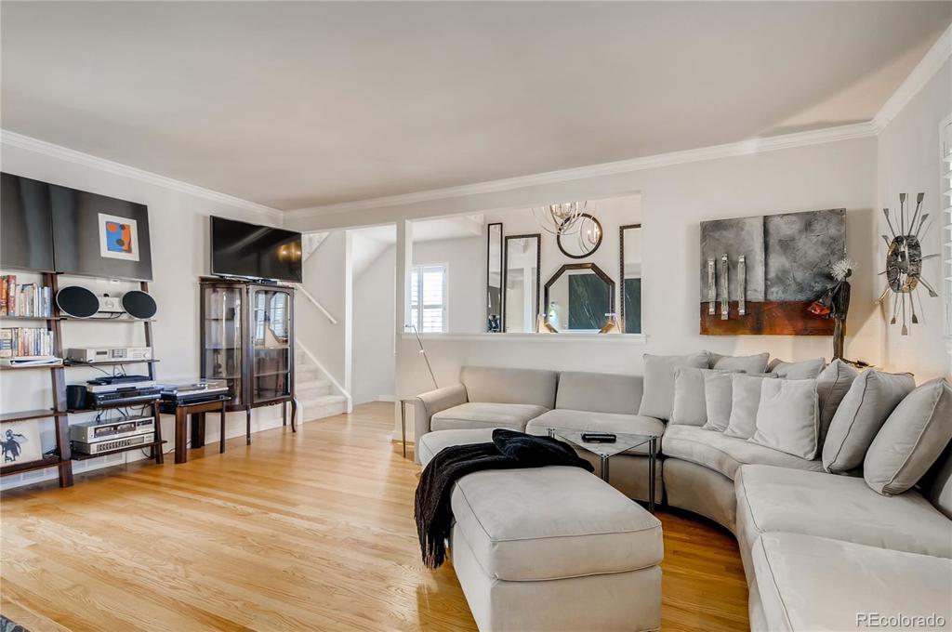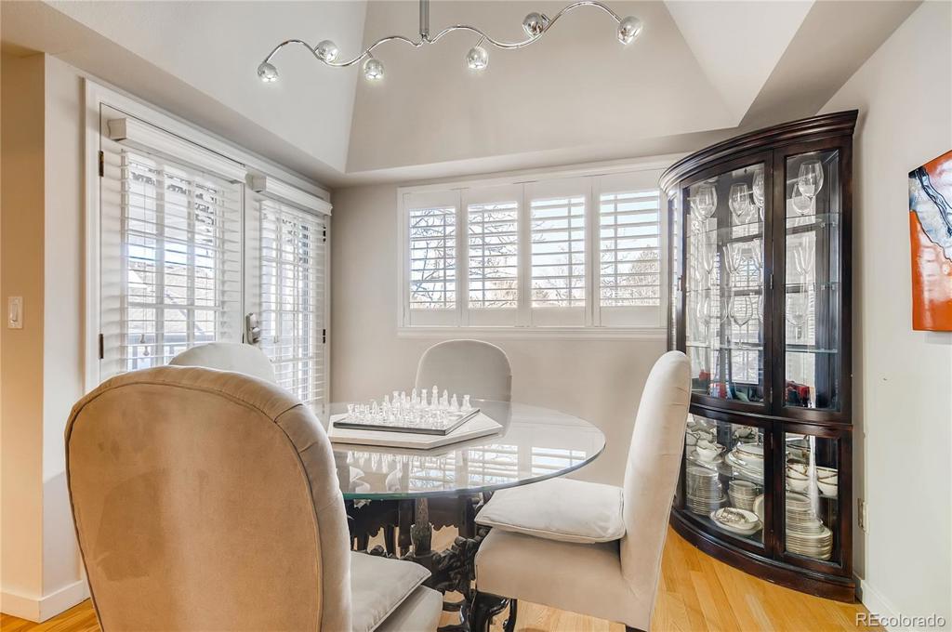8550 E Temple Drive
Denver, CO 80237 — Denver County — Stoney Brook NeighborhoodCondominium $515,000 Sold Listing# 2893763
3 beds 4 baths 2012.00 sqft 1980 build
Property Description
Gorgeous Townhome in Stoney Brook right in the heart of DTC. This property is located right across the street from Wallace Park, walking distance to Cherry Creek Reservoir and 5 minutes from multiple light rail stations. This property features 2012 SF, 3 Bedrooms, 4 Bathrooms and 2 Car Garage. The main level has hardwood floors throughout, custom stone work around the gas fireplace, plantation shutters, LED lighting and views of the pool. Kitchen has been updated with new cabinets, custom stone countertops, wet bar, lighting and stainless appliances. Basement is garden level on one side and is located on the same level as the garage. You will find a large bedroom in the lower level / basement that has its own 3/4 bathroom. This one won't last long!!!
Listing Details
- Property Type
- Condominium
- Listing#
- 2893763
- Source
- REcolorado (Denver)
- Last Updated
- 05-05-2021 09:50am
- Status
- Sold
- Status Conditions
- None Known
- Der PSF Total
- 255.96
- Off Market Date
- 04-05-2021 12:00am
Property Details
- Property Subtype
- Multi-Family
- Sold Price
- $515,000
- Original Price
- $515,000
- List Price
- $515,000
- Location
- Denver, CO 80237
- SqFT
- 2012.00
- Year Built
- 1980
- Bedrooms
- 3
- Bathrooms
- 4
- Parking Count
- 1
- Levels
- Two
Map
Property Level and Sizes
- Lot Features
- Breakfast Nook, Built-in Features, Ceiling Fan(s), Eat-in Kitchen, Entrance Foyer, Master Suite, Open Floorplan, Stone Counters, Walk-In Closet(s)
- Foundation Details
- Slab
- Basement
- Partial
- Common Walls
- End Unit
Financial Details
- PSF Total
- $255.96
- PSF Finished
- $259.18
- PSF Above Grade
- $338.59
- Previous Year Tax
- 2025.00
- Year Tax
- 2019
- Is this property managed by an HOA?
- Yes
- Primary HOA Management Type
- Professionally Managed
- Primary HOA Name
- Stoney Brook South HOA
- Primary HOA Phone Number
- 303-232-9200
- Primary HOA Website
- www.associacolorado.com
- Primary HOA Amenities
- Pool
- Primary HOA Fees Included
- Insurance, Maintenance Grounds, Maintenance Structure, Road Maintenance, Sewer, Snow Removal, Trash
- Primary HOA Fees
- 395.00
- Primary HOA Fees Frequency
- Monthly
- Primary HOA Fees Total Annual
- 4740.00
Interior Details
- Interior Features
- Breakfast Nook, Built-in Features, Ceiling Fan(s), Eat-in Kitchen, Entrance Foyer, Master Suite, Open Floorplan, Stone Counters, Walk-In Closet(s)
- Appliances
- Dishwasher, Disposal, Dryer, Gas Water Heater, Microwave, Oven, Refrigerator, Washer
- Laundry Features
- In Unit
- Electric
- Air Conditioning-Room
- Flooring
- Carpet, Wood
- Cooling
- Air Conditioning-Room
- Heating
- Forced Air
- Fireplaces Features
- Living Room
- Utilities
- Electricity Connected, Natural Gas Connected
Exterior Details
- Patio Porch Features
- Front Porch
- Water
- Public
- Sewer
- Public Sewer
Garage & Parking
- Parking Spaces
- 1
Exterior Construction
- Roof
- Composition
- Construction Materials
- Frame
- Architectural Style
- Contemporary
- Window Features
- Window Coverings
- Builder Source
- Public Records
Land Details
- PPA
- 0.00
- Road Frontage Type
- Public Road
- Road Responsibility
- Public Maintained Road
- Road Surface Type
- Paved
Schools
- Elementary School
- Samuels
- Middle School
- Hamilton
- High School
- Thomas Jefferson
Walk Score®
Listing Media
- Virtual Tour
- Click here to watch tour
Contact Agent
executed in 0.951 sec.



