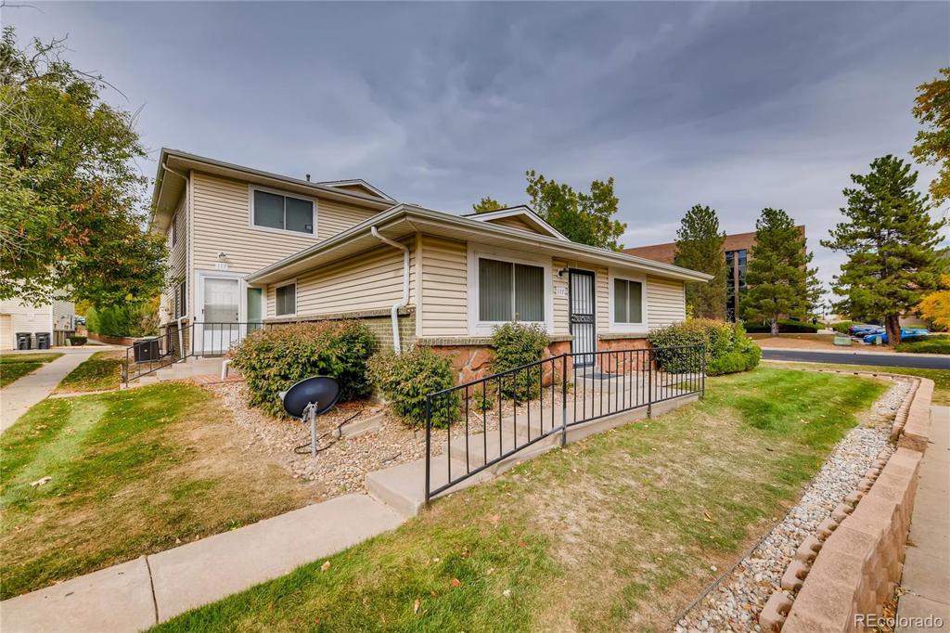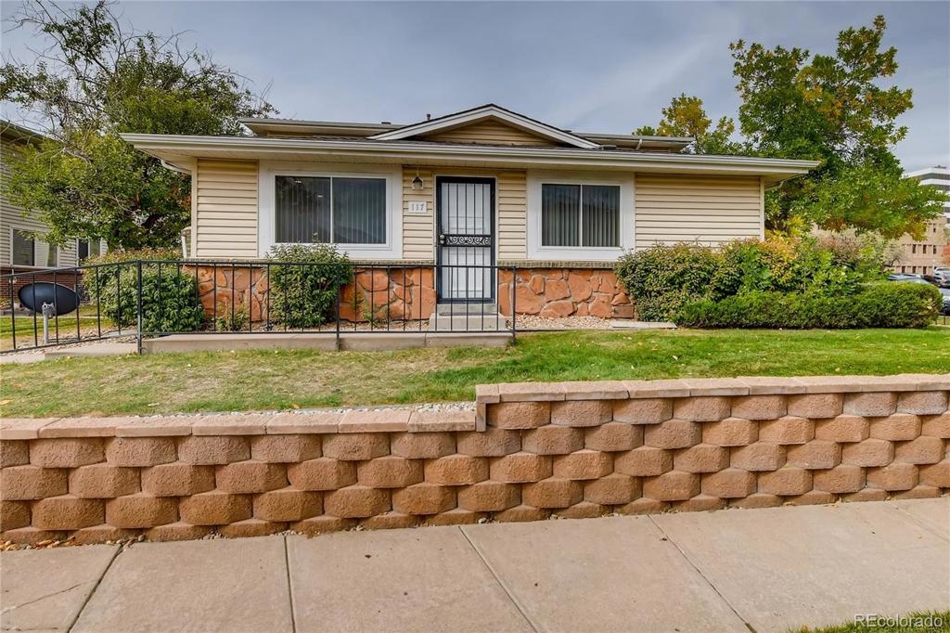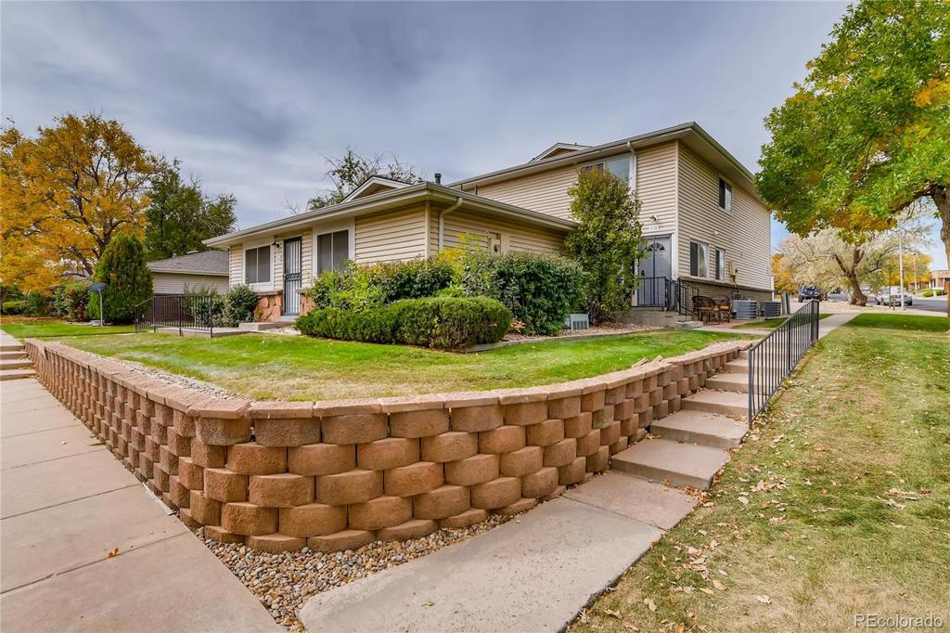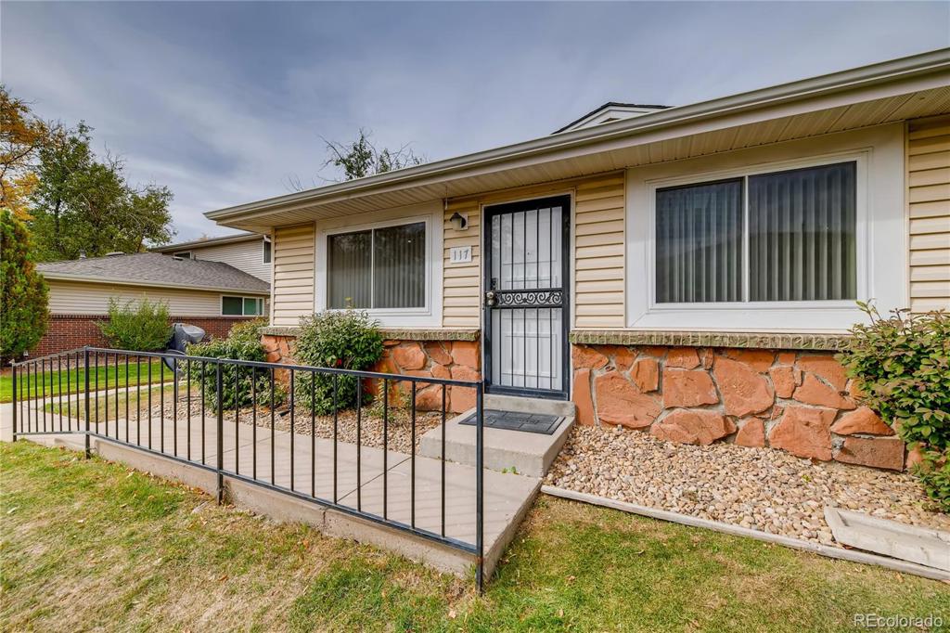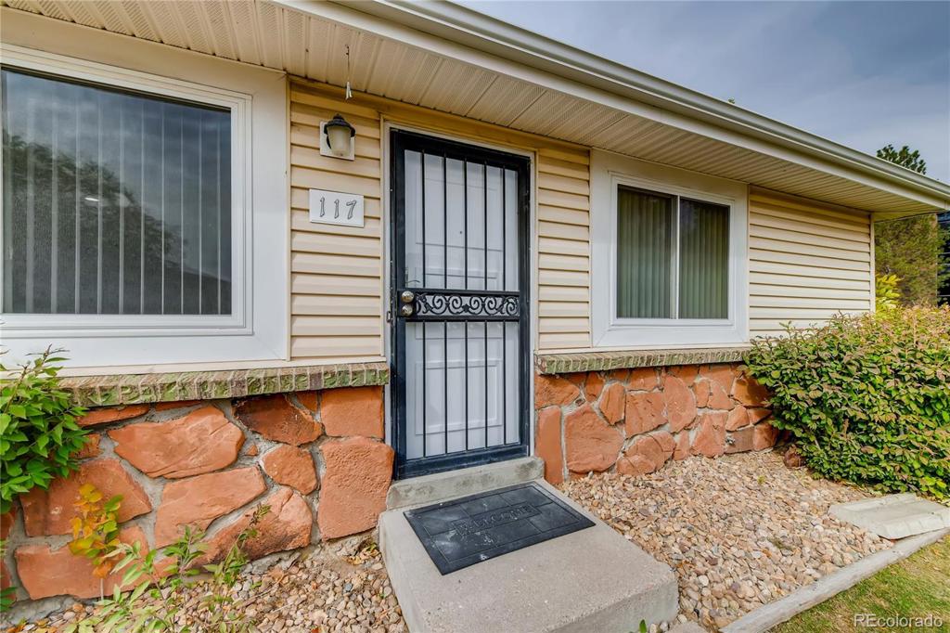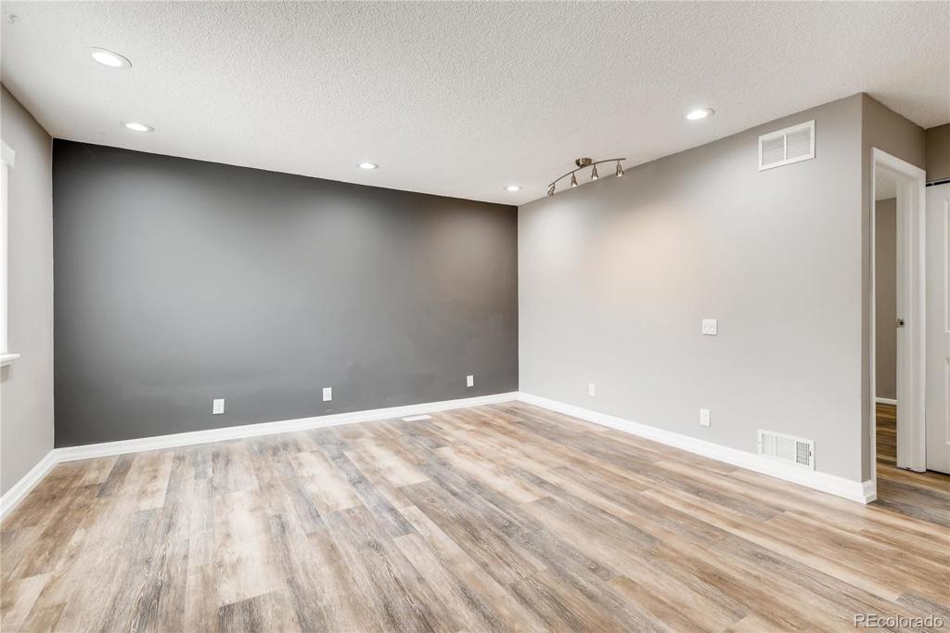9105 E Lehigh Avenue #117
Denver, CO 80237 — Denver County — Cherry Creek Townhomes NeighborhoodCondominium $235,000 Sold Listing# 3133294
2 beds 1 baths 837.00 sqft Lot size: 759972.00 sqft 17.45 acres 1973 build
Updated: 12-29-2020 02:14pm
Property Description
Welcome to this beautifully updated and maintained home, with garage access! This 2 bedroom, 1 bathroom condo in Cherry Creek will go fast! Walk in on the ground level to an open floor plan that has been updated with new appliances, flooring, paint, blinds, lighting, and child protected outlets. Walking distance to RTD, shopping, and dining. Easy access to I-25 and I-225. Come see for yourself! Won't last long!
Listing Details
- Property Type
- Condominium
- Listing#
- 3133294
- Source
- REcolorado (Denver)
- Last Updated
- 12-29-2020 02:14pm
- Status
- Sold
- Status Conditions
- None Known
- Der PSF Total
- 280.76
- Off Market Date
- 11-16-2020 12:00am
Property Details
- Property Subtype
- Multi-Family
- Sold Price
- $235,000
- Original Price
- $240,000
- List Price
- $235,000
- Location
- Denver, CO 80237
- SqFT
- 837.00
- Year Built
- 1973
- Acres
- 17.45
- Bedrooms
- 2
- Bathrooms
- 1
- Parking Count
- 1
- Levels
- One
Map
Property Level and Sizes
- SqFt Lot
- 759972.00
- Lot Size
- 17.45
Financial Details
- PSF Total
- $280.76
- PSF Finished
- $280.76
- PSF Above Grade
- $280.76
- Previous Year Tax
- 987.00
- Year Tax
- 2019
- Is this property managed by an HOA?
- Yes
- Primary HOA Management Type
- Professionally Managed
- Primary HOA Name
- Colorado Property Management Group
- Primary HOA Phone Number
- 303-671-6402
- Primary HOA Website
- www.withcpmg.com
- Primary HOA Amenities
- Parking,Pool
- Primary HOA Fees Included
- Insurance, Maintenance Grounds, Maintenance Structure, Recycling, Road Maintenance, Snow Removal, Trash, Water
- Primary HOA Fees
- 238.00
- Primary HOA Fees Frequency
- Monthly
- Primary HOA Fees Total Annual
- 2856.00
Interior Details
- Appliances
- Cooktop, Dishwasher, Dryer, Microwave, Oven, Refrigerator, Washer
- Laundry Features
- In Unit
- Electric
- Central Air
- Cooling
- Central Air
- Heating
- Forced Air
Exterior Details
- Water
- Public
- Sewer
- Public Sewer
Garage & Parking
- Parking Spaces
- 1
- Parking Features
- Concrete, Exterior Access Door, Storage
Exterior Construction
- Roof
- Composition
- Construction Materials
- Frame, Vinyl Siding
Land Details
- PPA
- 13467.05
- Road Frontage Type
- Public Road
- Road Responsibility
- Public Maintained Road
- Road Surface Type
- Paved
Schools
- Elementary School
- Joe Shoemaker
- Middle School
- Hamilton
- High School
- Thomas Jefferson
Walk Score®
Contact Agent
executed in 1.716 sec.




