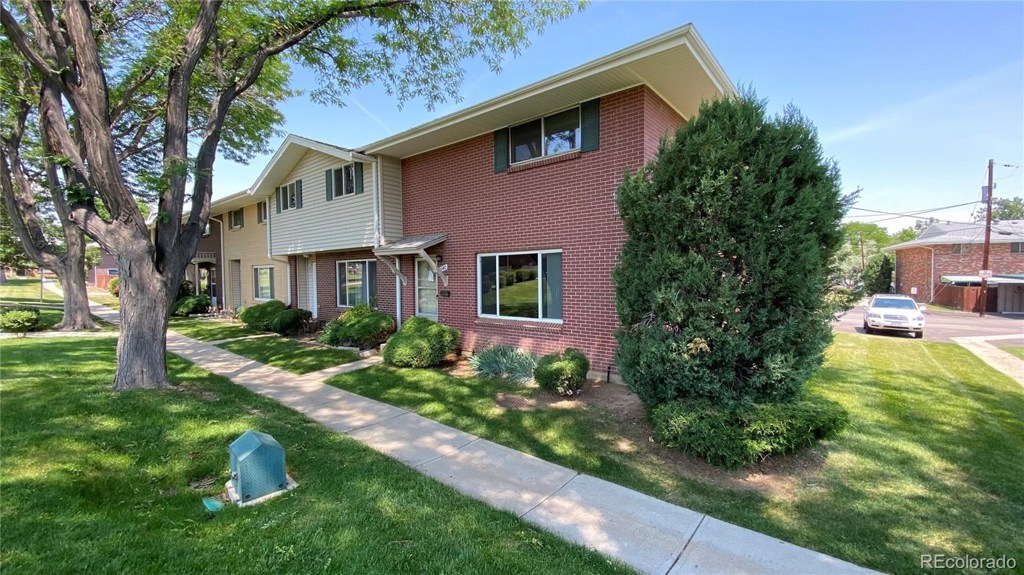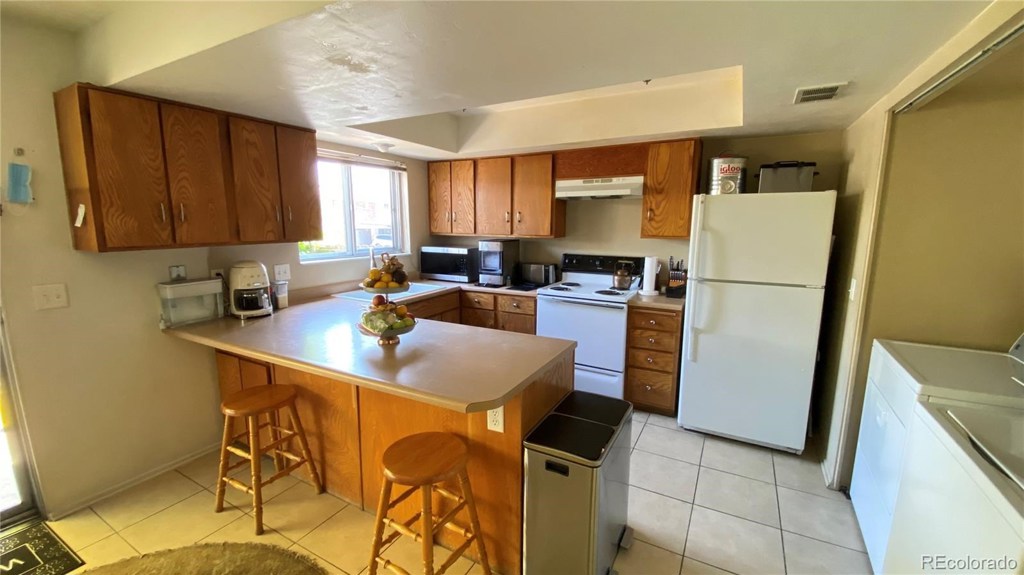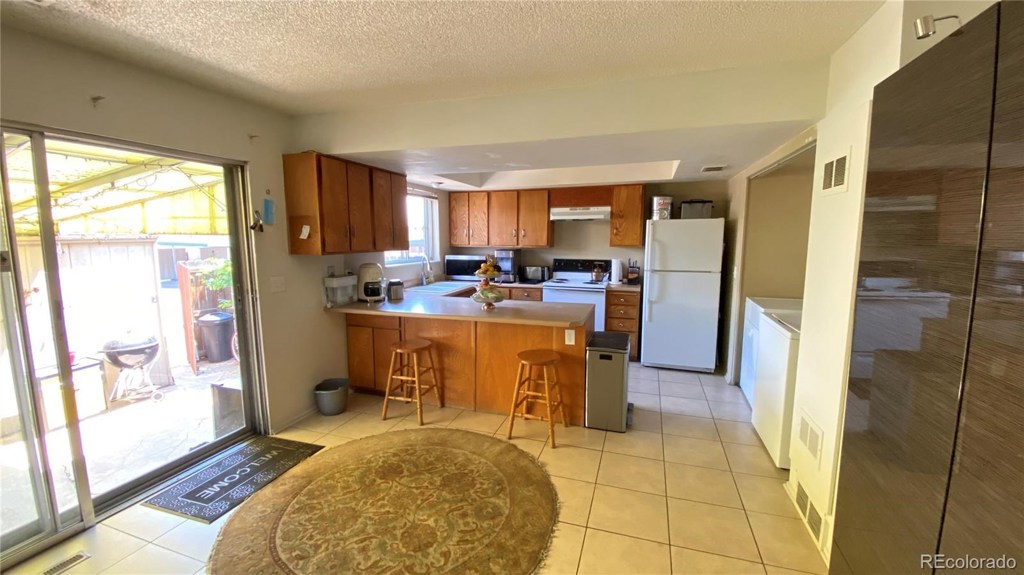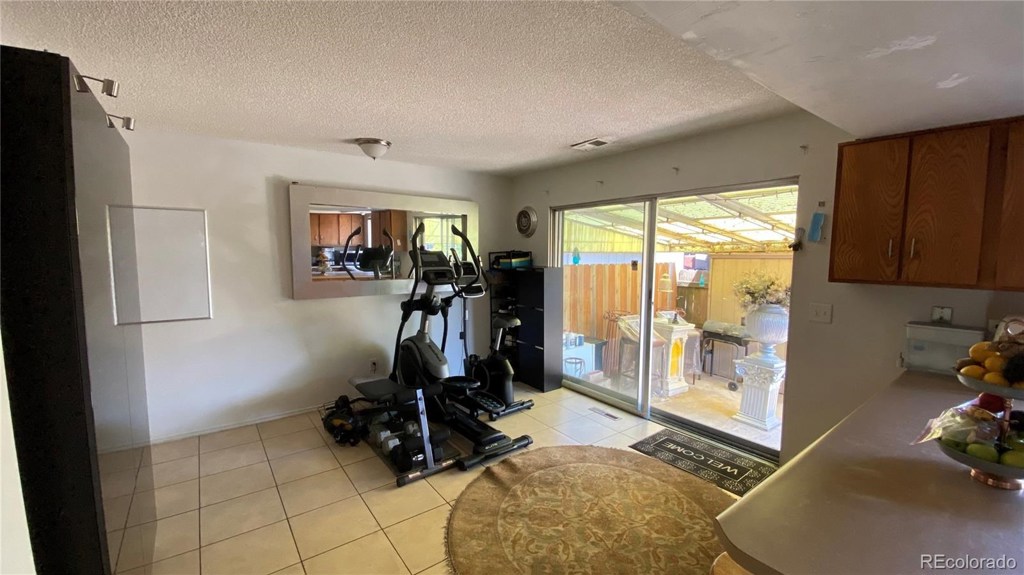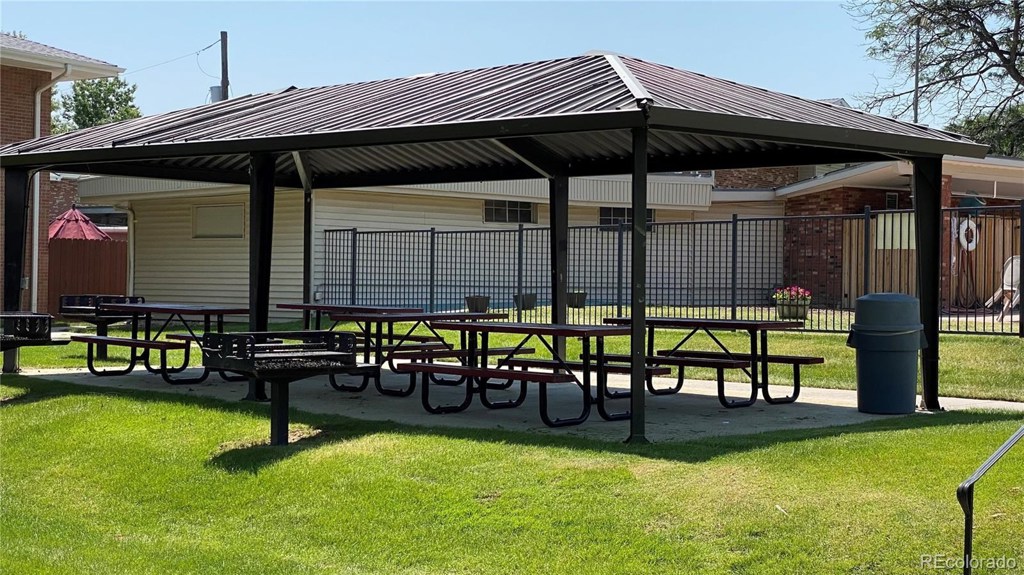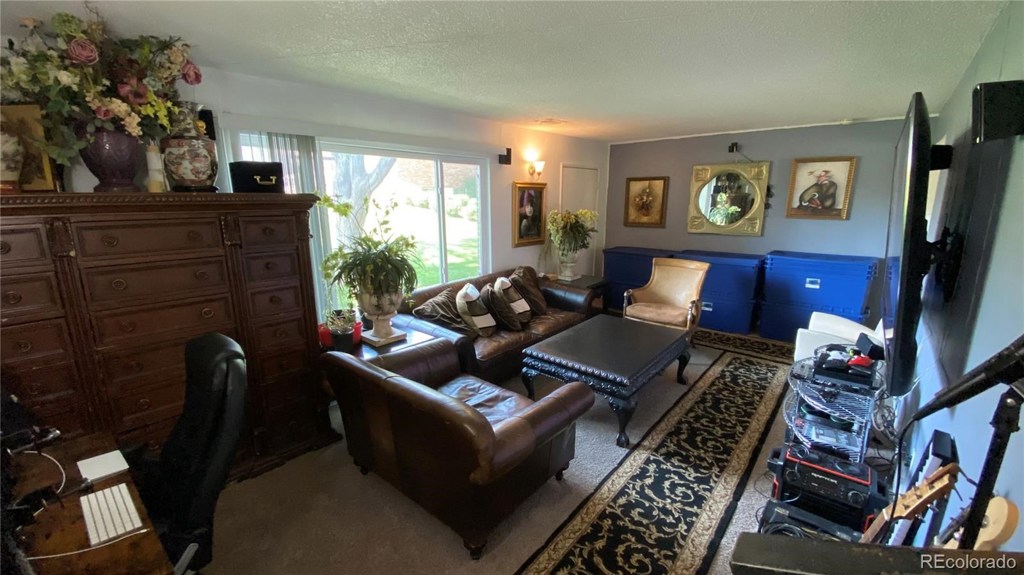9140 E Lehigh Avenue
Denver, CO 80237 — Denver County — Cherry Creek Townhomes NeighborhoodResidential $347,900 Expired Listing# 8323969
3 beds 2 baths 1408.00 sqft 1965 build
Updated: 12-01-2021 12:11am
Property Description
New paint, new carpet, new flooring, new LED lighting, ducts cleaned, new countertops, new blinds. Corner unit and doesn't look into another building. Great location. Walk to light rail and easy access to I-25 and 225. CASH ONLY on unconventional lending only. Not FHA approved and HOA in litigation with their insurance company to replace roofs for hail damage. Fannie and Freddie won't lend on it either because of current litigation. Both neighboring complexes received new roofs but not ours. Agent owned.
Listing Details
- Property Type
- Residential
- Listing#
- 8323969
- Source
- REcolorado (Denver)
- Last Updated
- 12-01-2021 12:11am
- Status
- Expired
- Der PSF Total
- 247.09
- Off Market Date
- 08-13-2021 12:00am
Property Details
- Property Subtype
- Townhouse
- Sold Price
- $347,900
- Original Price
- $359,900
- List Price
- $347,900
- Location
- Denver, CO 80237
- SqFT
- 1408.00
- Year Built
- 1965
- Bedrooms
- 3
- Bathrooms
- 2
- Parking Count
- 1
- Levels
- Two
Map
Property Level and Sizes
- Lot Features
- Smoke Free
- Foundation Details
- Concrete Perimeter
- Common Walls
- End Unit
Financial Details
- PSF Total
- $247.09
- PSF Finished
- $247.09
- PSF Above Grade
- $247.09
- Previous Year Tax
- 1416.00
- Year Tax
- 2019
- Is this property managed by an HOA?
- Yes
- Primary HOA Management Type
- Professionally Managed
- Primary HOA Name
- Cherry Creek Townhouse
- Primary HOA Phone Number
- 7206776468
- Primary HOA Website
- www.executivemanagementgroup.com
- Primary HOA Amenities
- Pool
- Primary HOA Fees Included
- Maintenance Grounds, Snow Removal, Trash
- Primary HOA Fees
- 160.00
- Primary HOA Fees Frequency
- Monthly
- Primary HOA Fees Total Annual
- 1920.00
Interior Details
- Interior Features
- Smoke Free
- Appliances
- Cooktop, Dishwasher, Disposal, Oven, Range Hood, Refrigerator
- Laundry Features
- Laundry Closet
- Electric
- Central Air
- Flooring
- Carpet, Tile
- Cooling
- Central Air
- Heating
- Forced Air
- Utilities
- Cable Available, Electricity Connected, Natural Gas Connected, Phone Connected
Exterior Details
- Features
- Playground, Rain Gutters
- Patio Porch Features
- Patio
- Water
- Public
- Sewer
- Public Sewer
Garage & Parking
- Parking Spaces
- 1
Exterior Construction
- Roof
- Composition
- Construction Materials
- Brick, Frame
- Architectural Style
- Contemporary
- Exterior Features
- Playground, Rain Gutters
- Builder Name
- Hallmark Building Company
- Builder Source
- Public Records
Land Details
- PPA
- 0.00
- Road Frontage Type
- Public Road
- Road Surface Type
- Paved
Schools
- Elementary School
- Samuels
- Middle School
- Hamilton
- High School
- Thomas Jefferson
Walk Score®
Contact Agent
executed in 1.494 sec.




