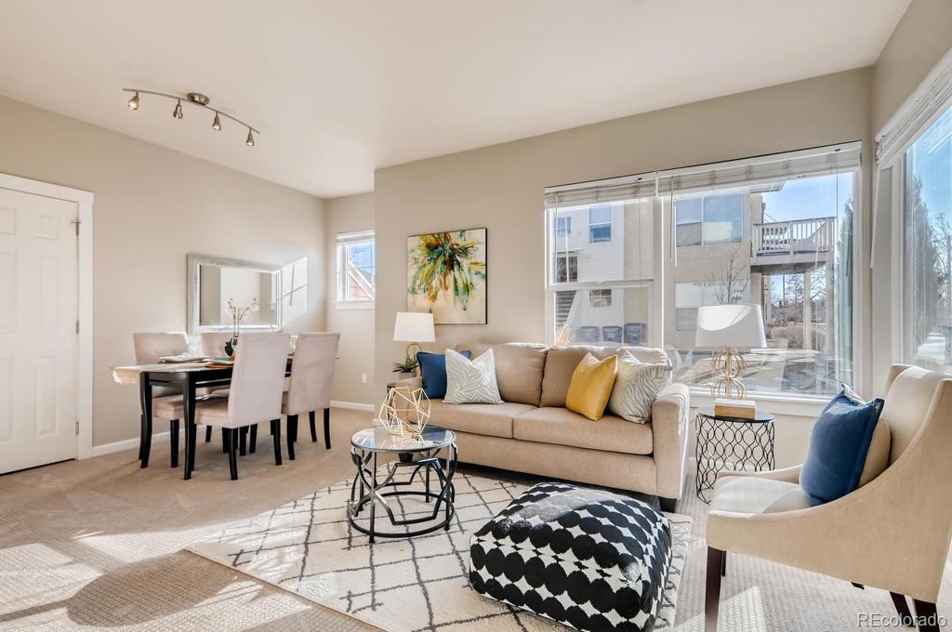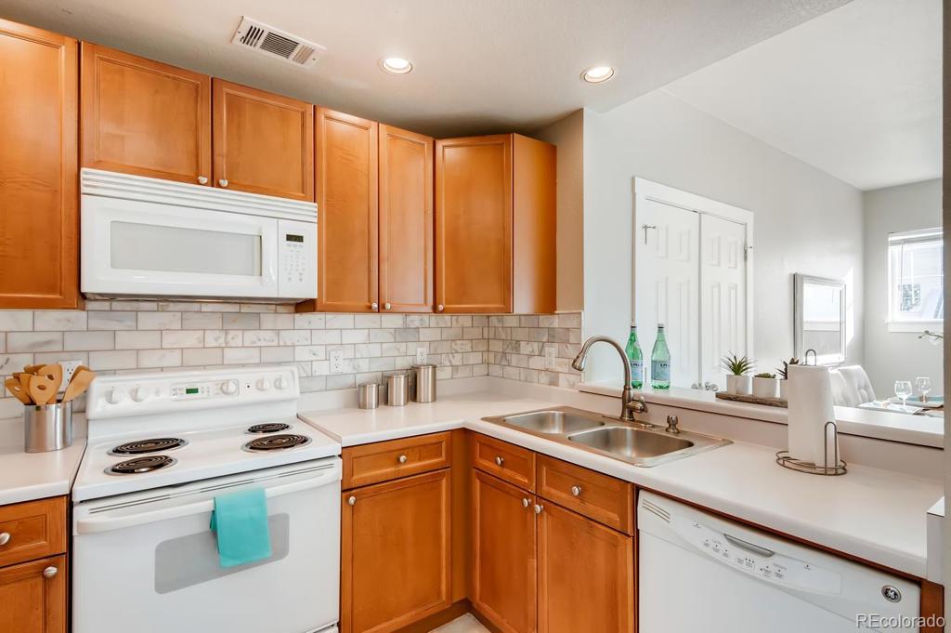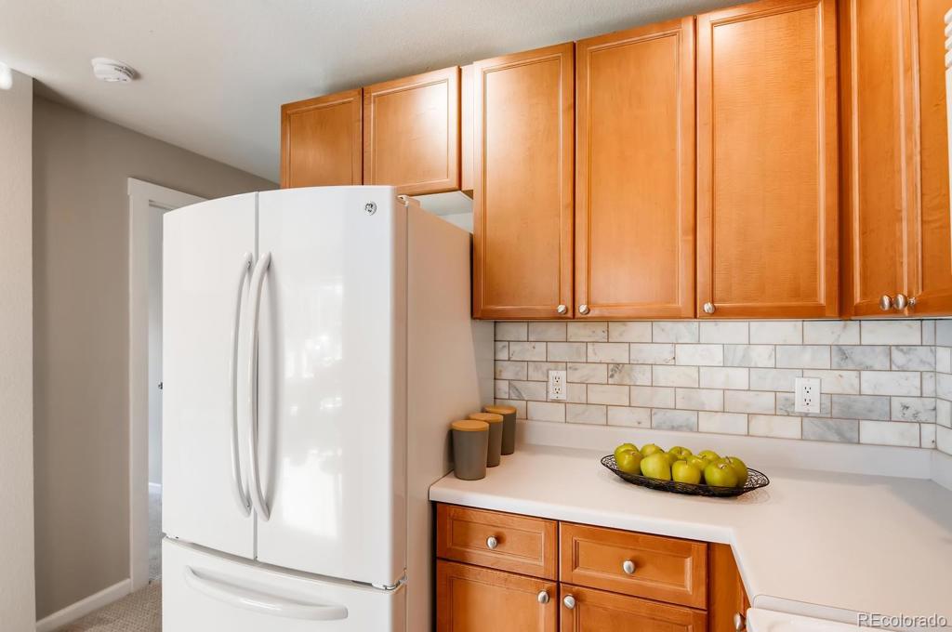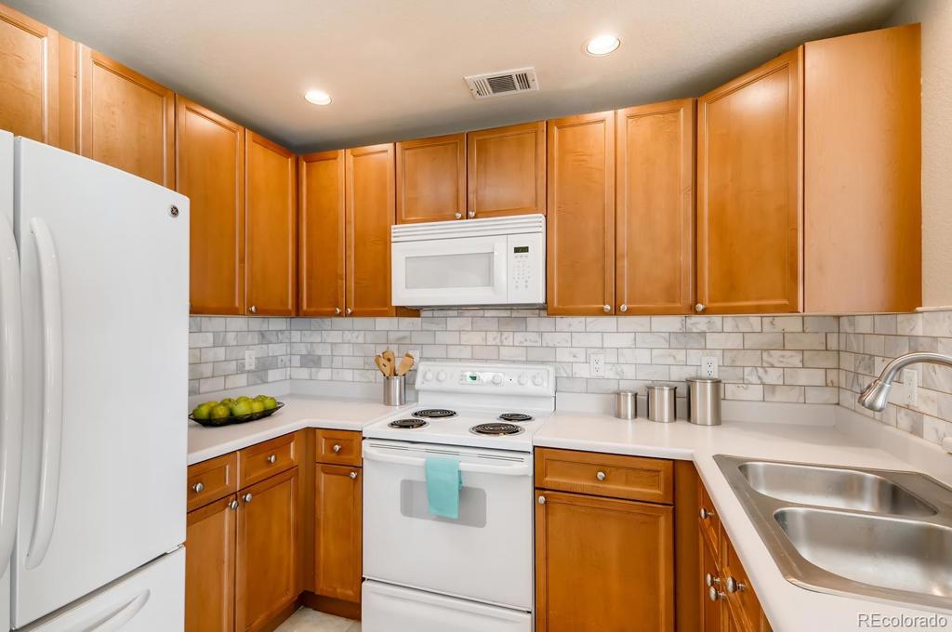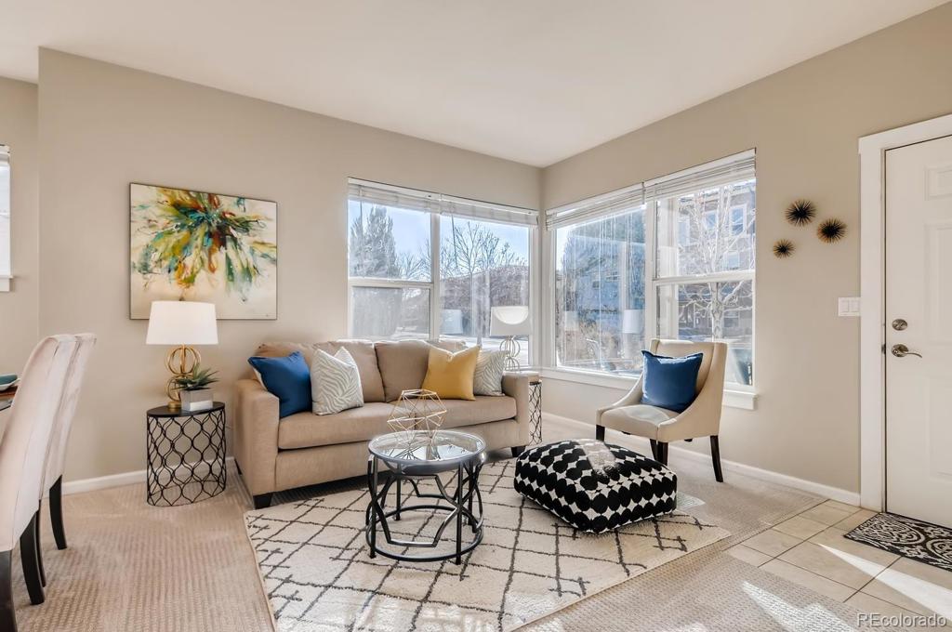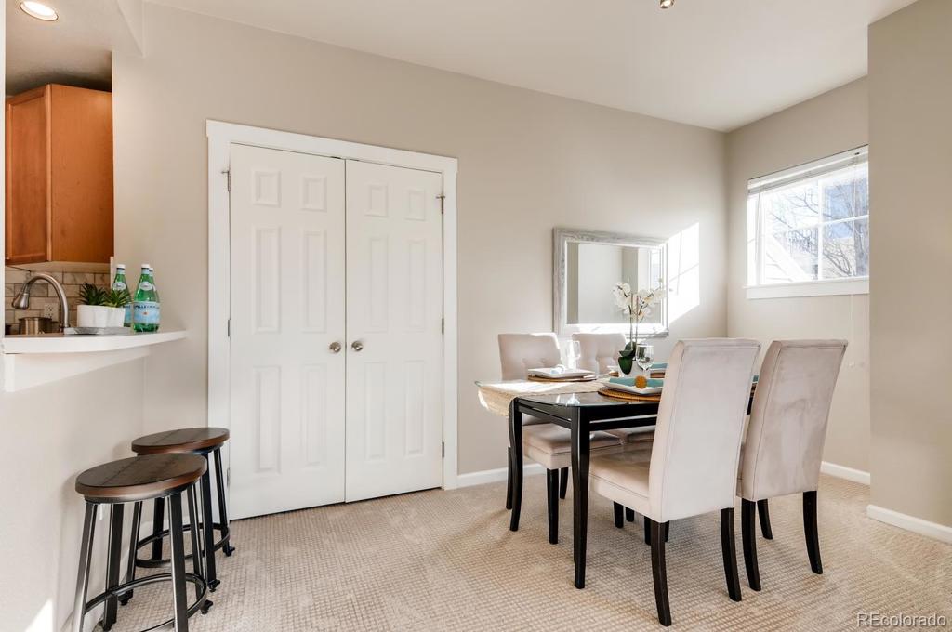2708 Syracuse Street #110
Denver, CO 80238 — Denver County — Central Park NeighborhoodCondominium $272,900 Sold Listing# 7271064
2 beds 1 baths 817.00 sqft 2004 build
Updated: 02-06-2024 04:15pm
Property Description
Check out this cutie today! Open Houses Friday (1/17) from 1-4pm, Saturday (1/18) from 11-4pm, and Sunday (1/19) from 11-1pm. Be in the heart of Stapleton in your own updated, end-unit condo. Brand new carpet, paint and marble kitchen backsplash. Open concept kitchen and living area makes the space inviting and helps natural light reach all the entertaining areas. Lots of large windows with sleek blinds allow for plentiful natural light throughout. Dedicated dining area off kitchen and living area. Nook for pocket office adjacent to dining. All kitchen appliances will stay. Corner unit overlooking an open space, green area. Two good sized bedrooms and an oversized full bathroom make the space feel larger than the square footage suggests. Laundry area with included washer and dryer. Newer construction building so great curb appeal. One off-street deeded parking space that is very conveniently located near the property plus off street parking is available. Near the hub of Stapleton's restaurants, shopping, Founders' Green amphitheater, farmers market and community restaurants and shops along 29th Avenue, just a couple blocks away. Easy access to Stapleton's various green space, trails, dog parks and pools. Near public transportation, including a light rail station. No maintenance condo living close to all Denver has to offer. First American Home Warranty included with the sale. Agent owner.
Listing Details
- Property Type
- Condominium
- Listing#
- 7271064
- Source
- REcolorado (Denver)
- Last Updated
- 02-06-2024 04:15pm
- Status
- Sold
- Status Conditions
- None Known
- Off Market Date
- 01-17-2020 12:00am
Property Details
- Property Subtype
- Condominium
- Sold Price
- $272,900
- Original Price
- $269,900
- Location
- Denver, CO 80238
- SqFT
- 817.00
- Year Built
- 2004
- Bedrooms
- 2
- Bathrooms
- 1
- Levels
- One
Map
Property Level and Sizes
- Lot Features
- No Stairs, Open Floorplan
- Common Walls
- End Unit
Financial Details
- Previous Year Tax
- 1853.00
- Year Tax
- 2018
- Is this property managed by an HOA?
- Yes
- Primary HOA Name
- Stapleton Master Community Association
- Primary HOA Phone Number
- 303-388-0724
- Primary HOA Amenities
- Pool
- Primary HOA Fees Included
- Insurance, Maintenance Grounds, Maintenance Structure, Recycling, Sewer, Snow Removal, Trash, Water
- Primary HOA Fees
- 25.00
- Primary HOA Fees Frequency
- Monthly
- Secondary HOA Name
- Harmony Management Group
- Secondary HOA Phone Number
- 720-255-2990
- Secondary HOA Fees
- 162.00
- Secondary HOA Fees Frequency
- Monthly
Interior Details
- Interior Features
- No Stairs, Open Floorplan
- Appliances
- Dishwasher, Disposal, Dryer, Microwave, Oven, Refrigerator, Washer
- Laundry Features
- In Unit, Laundry Closet
- Electric
- Central Air
- Flooring
- Carpet, Linoleum, Tile
- Cooling
- Central Air
- Heating
- Forced Air
Exterior Details
Room Details
# |
Type |
Dimensions |
L x W |
Level |
Description |
|---|---|---|---|---|---|
| 1 | Bedroom | - |
- |
Main |
New carpet and paint. |
| 2 | Bedroom | - |
- |
Main |
New carpet and paint. |
| 3 | Bathroom (Full) | - |
- |
Main |
Oversized full bathroom. |
| 4 | Laundry | - |
- |
Main |
Laundry/storage near bathroom |
Garage & Parking
| Type | # of Spaces |
L x W |
Description |
|---|---|---|---|
| Reserved - Deeded | 1 |
- |
Off street, convenient location. |
Exterior Construction
- Roof
- Unknown
- Construction Materials
- Stucco
- Window Features
- Double Pane Windows, Window Coverings
- Builder Source
- Public Records
Land Details
- PPA
- 0.00
Schools
- Elementary School
- Westerly Creek
- Middle School
- McAuliffe International
- High School
- Northfield
Walk Score®
Contact Agent
executed in 1.692 sec.




