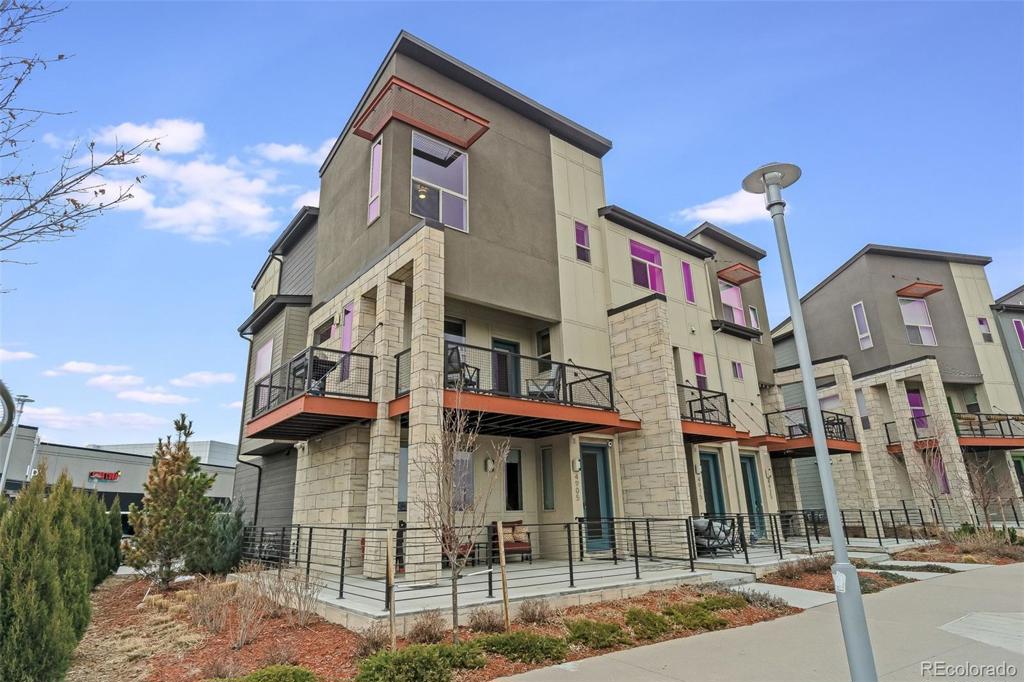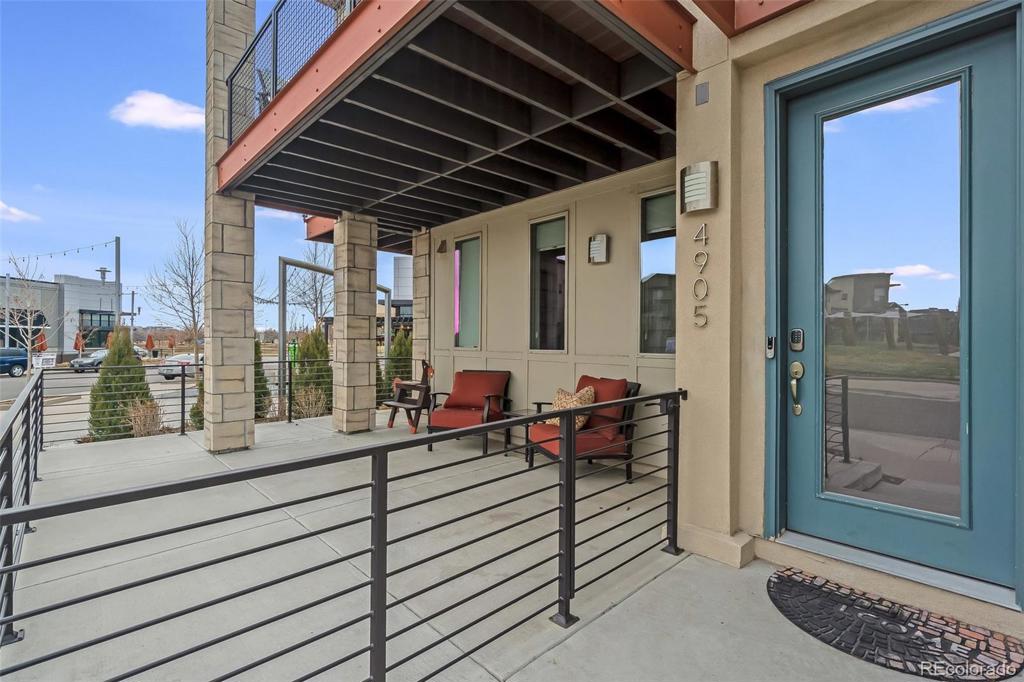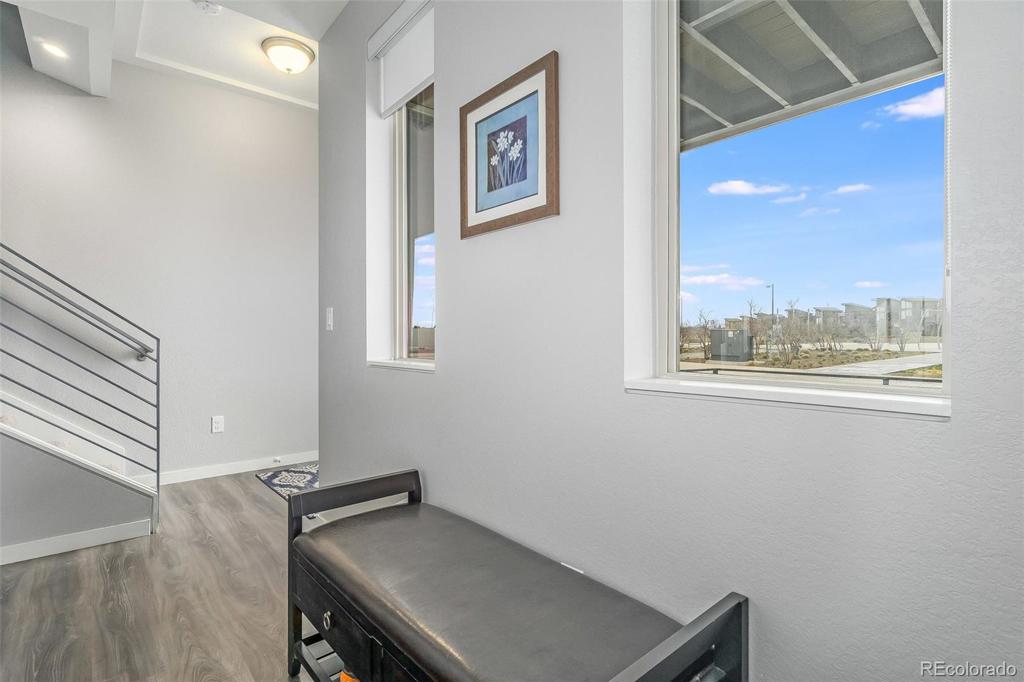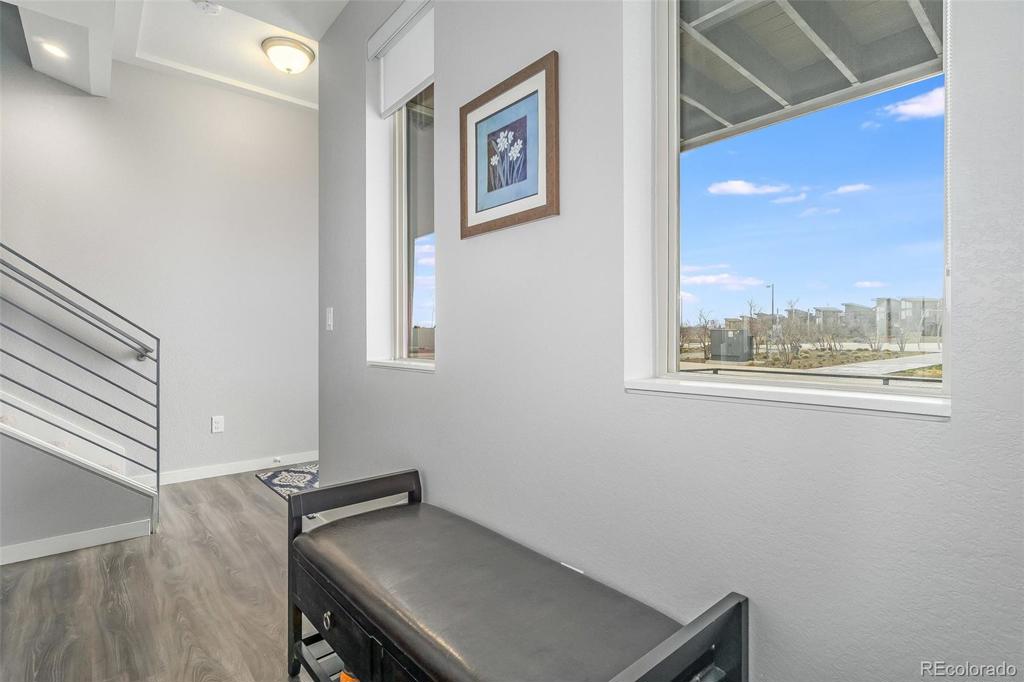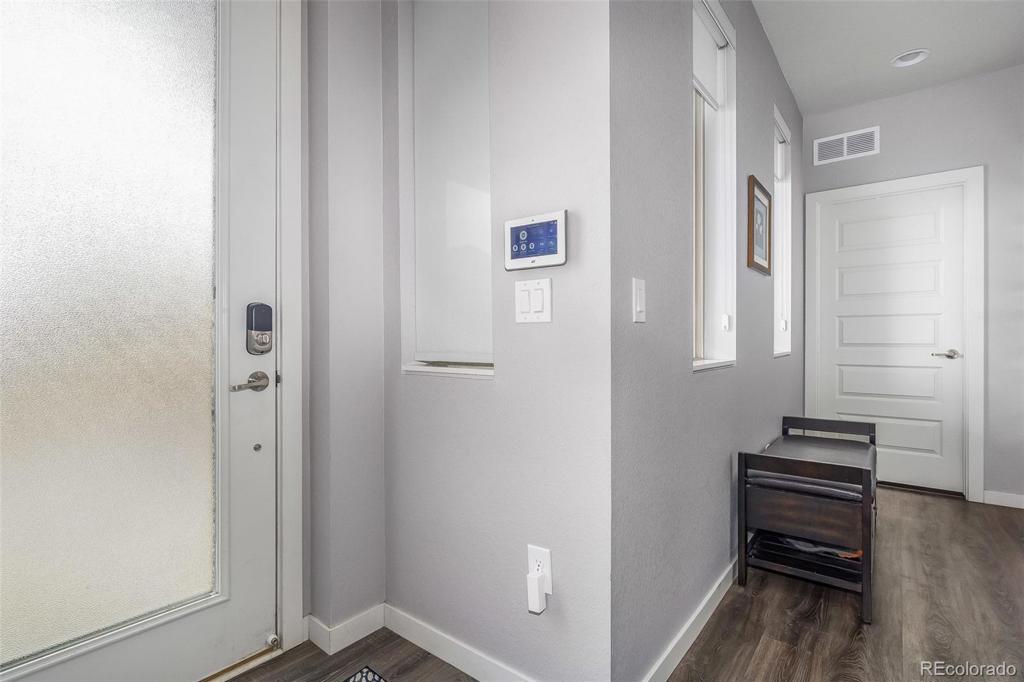4905 Valentia Street
Denver, CO 80238 — Denver County — Central Park NeighborhoodCondominium $476,000 Sold Listing# 3223668
3 beds 3 baths 1646.00 sqft Lot size: 1843.00 sqft 0.04 acres 2015 build
Updated: 05-29-2020 10:49am
Property Description
Welcome to this beautiful and bright condo built by Thrive Home Builders! This home is located across the street from The Shops at Northfield Stapleton and next to Torchy's Tacos. Two car attached garage leads into the entryway with a laundry room and electrical closet. Main floor upstairs has a half powder bath and bright kitchen with large island and ample cabinet space. Living and dining room space lead out to a covered deck overlooking the park where you can watch live music and fireworks during the summer! Office corner at the foot of the stairs leads up to upper level where you can find three bedrooms and two bathrooms. Master bedroom overlooks the park and boasts a beautiful and updated five piece bath.
Listing Details
- Property Type
- Condominium
- Listing#
- 3223668
- Source
- REcolorado (Denver)
- Last Updated
- 05-29-2020 10:49am
- Status
- Sold
- Status Conditions
- None Known
- Der PSF Total
- 289.19
- Off Market Date
- 04-19-2020 12:00am
Property Details
- Property Subtype
- Multi-Family
- Sold Price
- $476,000
- Original Price
- $490,000
- List Price
- $476,000
- Location
- Denver, CO 80238
- SqFT
- 1646.00
- Year Built
- 2015
- Acres
- 0.04
- Bedrooms
- 3
- Bathrooms
- 3
- Parking Count
- 1
- Levels
- Three Or More
Map
Property Level and Sizes
- SqFt Lot
- 1843.00
- Lot Features
- Five Piece Bath, Kitchen Island, Primary Suite, Open Floorplan, Quartz Counters, Walk-In Closet(s)
- Lot Size
- 0.04
- Common Walls
- End Unit
Financial Details
- PSF Total
- $289.19
- PSF Finished
- $289.19
- PSF Above Grade
- $289.19
- Previous Year Tax
- 3945.00
- Year Tax
- 2019
- Is this property managed by an HOA?
- Yes
- Primary HOA Management Type
- Professionally Managed
- Primary HOA Name
- Stapleton MCA
- Primary HOA Phone Number
- 303-388-0724
- Primary HOA Amenities
- Park,Pool
- Primary HOA Fees Included
- Maintenance Grounds, Maintenance Structure, Snow Removal
- Primary HOA Fees
- 43.00
- Primary HOA Fees Frequency
- Monthly
- Primary HOA Fees Total Annual
- 2496.00
- Secondary HOA Management Type
- Professionally Managed
- Secondary HOA Name
- Harmony Management
- Secondary HOA Phone Number
- 720-255-2990
- Secondary HOA Fees
- 165.00
- Secondary HOA Annual
- 1980.00
- Secondary HOA Fees Frequency
- Monthly
Interior Details
- Interior Features
- Five Piece Bath, Kitchen Island, Primary Suite, Open Floorplan, Quartz Counters, Walk-In Closet(s)
- Appliances
- Dishwasher, Disposal, Dryer, Microwave, Oven, Washer
- Laundry Features
- In Unit
- Electric
- Central Air
- Flooring
- Carpet, Tile, Vinyl
- Cooling
- Central Air
- Heating
- Forced Air, Natural Gas
Exterior Details
- Features
- Balcony, Rain Gutters
- Patio Porch Features
- Covered,Deck,Front Porch,Patio
- Water
- Public
- Sewer
- Public Sewer
Room Details
# |
Type |
Dimensions |
L x W |
Level |
Description |
|---|---|---|---|---|---|
| 1 | Bedroom | - |
- |
Upper |
|
| 2 | Bedroom | - |
- |
Upper |
|
| 3 | Bedroom | - |
- |
Upper |
|
| 4 | Bathroom (Full) | - |
- |
Upper |
|
| 5 | Bathroom (Full) | - |
- |
Upper |
|
| 6 | Bathroom (1/2) | - |
- |
Main |
|
| 7 | Laundry | - |
- |
Lower |
|
| 8 | Kitchen | - |
- |
Main |
|
| 9 | Living Room | - |
- |
Main |
Garage & Parking
- Parking Spaces
- 1
| Type | # of Spaces |
L x W |
Description |
|---|---|---|---|
| Garage (Attached) | 2 |
- |
Exterior Construction
- Roof
- Rolled/Hot Mop
- Construction Materials
- Cement Siding, Frame, Stone, Stucco
- Architectural Style
- Urban Contemporary
- Exterior Features
- Balcony, Rain Gutters
- Window Features
- Double Pane Windows, Window Coverings
- Security Features
- Smoke Detector(s)
- Builder Name
- Thrive Home Builders
Land Details
- PPA
- 11900000.00
- Road Responsibility
- Public Maintained Road
- Road Surface Type
- Paved
Schools
- Elementary School
- High Tech
- Middle School
- McAuliffe International
- High School
- Northfield
Walk Score®
Contact Agent
executed in 1.571 sec.




