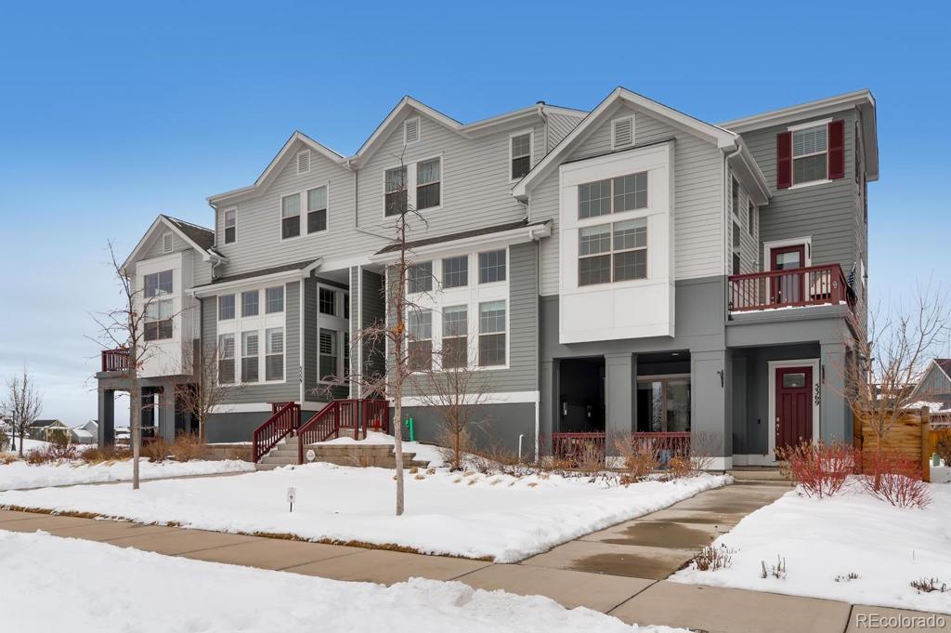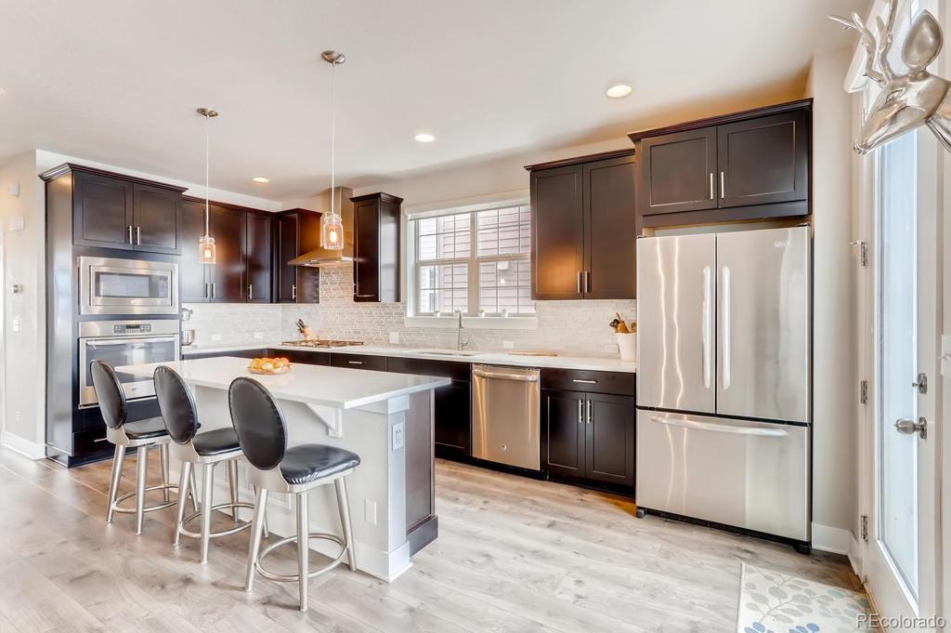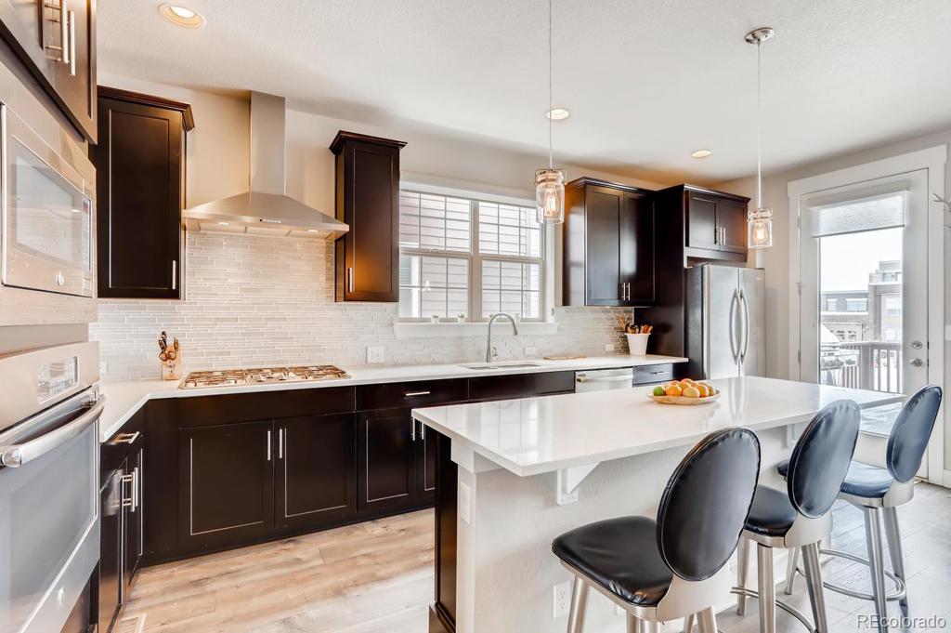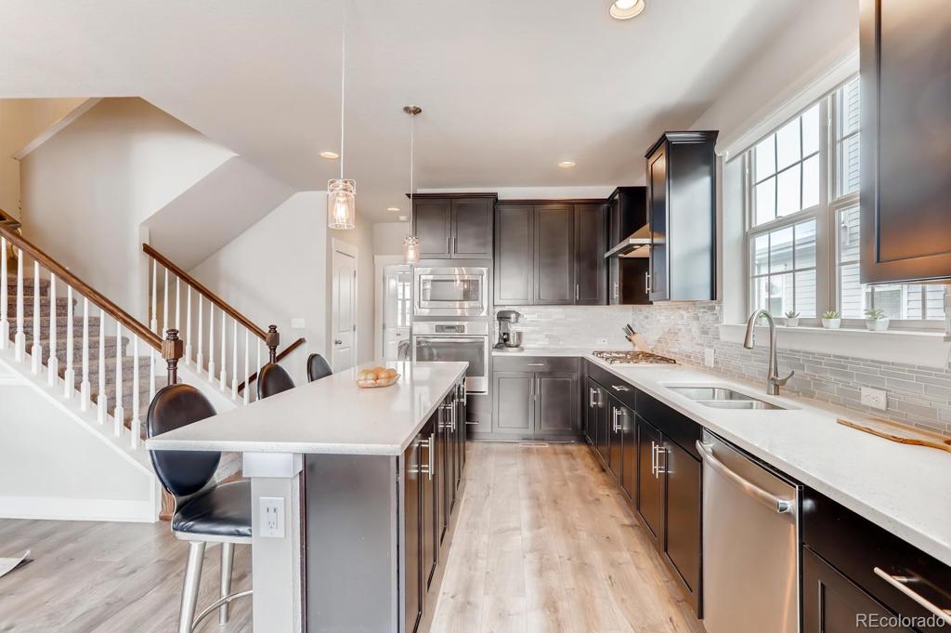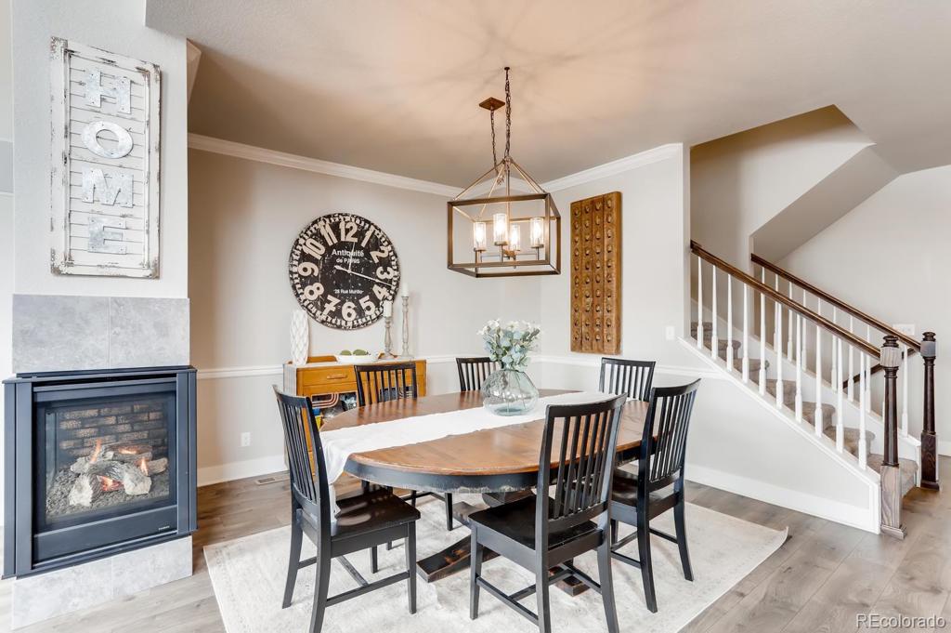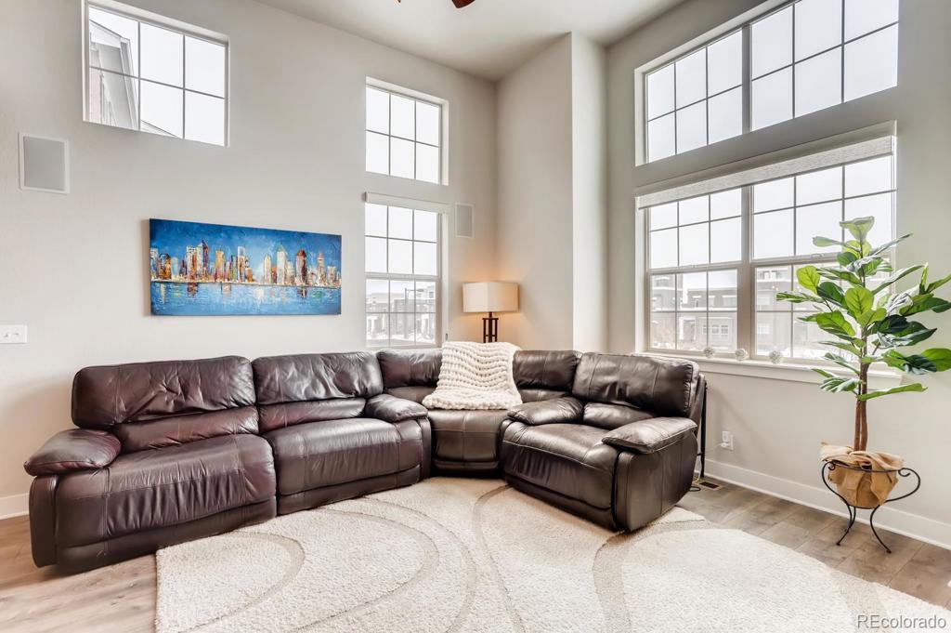5369 Valentia Street
Denver, CO 80238 — Denver County — Central Park NeighborhoodResidential $584,900 Sold Listing# 7866328
3 beds 4 baths 2384.00 sqft Lot size: 2998.00 sqft 0.07 acres 2016 build
Updated: 03-30-2020 05:36pm
Property Description
Don't miss this immaculately kept, end-unit, row-home built by David Weekly in 2016. This home offers so much more than the 3 bedrooms, 4 baths, generous office space, private covered outdoor patio, fenced side yard, 2-car attached garage, and 3 levels of living space, it offers livability. If you like to entertain, then you will certainly appreciate the open floor plan throughout, the 12” ceilings, surround sound, and 3-sided gas fireplace in the family room that are sure to impress your guests. The ample dining area complete with custom chandelier, and the raised private deck located off of the kitchen provide plenty of room for your get togethers and holiday feasts to accomodate all comers. The eat-in kitchen won't disappoint either and serves as the home's focal point with its large island, timeless quartz countertops, stainless steel gas cooktop, euro-vent, and 42" cabinets. at the end of the evening when it's time to turn in, you'll find the the comfortable main-floor master suite there to welcome you. With its luxuriously spacious layout, spa-like walk-in shower, granite counter, separate W/C, and spacious walk-in closet, you're sure to find the means necessary to fully rest and recharge. Both of the additional bedrooms also have their own full baths and walk-in closets that make excellent living quarters for kids or guests. This home is conveniently located in the posh new Northfield development of the established Stapleton community and only steps away from green space, Dick's Sporting Goods Park, community pools, shops, and restaurants. And don't forget Stapleton's highly rated schools! Click here to view the 3-D tour https://bit.ly/2OVOO7O, or go to www.5369ValentiaSt.info for more info and welcome home!
Listing Details
- Property Type
- Residential
- Listing#
- 7866328
- Source
- REcolorado (Denver)
- Last Updated
- 03-30-2020 05:36pm
- Status
- Sold
- Status Conditions
- None Known
- Der PSF Total
- 245.34
- Off Market Date
- 02-22-2020 12:00am
Property Details
- Property Subtype
- Townhouse
- Sold Price
- $584,900
- Original Price
- $584,900
- List Price
- $584,900
- Location
- Denver, CO 80238
- SqFT
- 2384.00
- Year Built
- 2016
- Acres
- 0.07
- Bedrooms
- 3
- Bathrooms
- 4
- Parking Count
- 1
- Levels
- Three Or More
Map
Property Level and Sizes
- SqFt Lot
- 2998.00
- Lot Features
- Block Counters, Built-in Features, Ceiling Fan(s), Eat-in Kitchen, Entrance Foyer, Kitchen Island, Primary Suite, Open Floorplan, Pantry, Quartz Counters, Smart Lights, Smart Thermostat, Smoke Free, Solid Surface Counters, Sound System, Vaulted Ceiling(s), Walk-In Closet(s), Wired for Data
- Lot Size
- 0.07
- Foundation Details
- Concrete Perimeter
- Common Walls
- End Unit,No One Above,No One Below,1 Common Wall
Financial Details
- PSF Total
- $245.34
- PSF Finished
- $245.34
- PSF Above Grade
- $245.34
- Previous Year Tax
- 4875.00
- Year Tax
- 2018
- Is this property managed by an HOA?
- Yes
- Primary HOA Management Type
- Professionally Managed
- Primary HOA Name
- Stapleton MCA
- Primary HOA Phone Number
- 303-388-0724
- Primary HOA Website
- www.stapletoncommunity.com
- Primary HOA Amenities
- Park,Playground,Pool,Trail(s)
- Primary HOA Fees Included
- Capital Reserves, Insurance, Irrigation Water, Maintenance Grounds, Recycling, Snow Removal, Trash
- Primary HOA Fees
- 43.00
- Primary HOA Fees Frequency
- Monthly
- Primary HOA Fees Total Annual
- 516.00
Interior Details
- Interior Features
- Block Counters, Built-in Features, Ceiling Fan(s), Eat-in Kitchen, Entrance Foyer, Kitchen Island, Primary Suite, Open Floorplan, Pantry, Quartz Counters, Smart Lights, Smart Thermostat, Smoke Free, Solid Surface Counters, Sound System, Vaulted Ceiling(s), Walk-In Closet(s), Wired for Data
- Appliances
- Cooktop, Dishwasher, Disposal, Double Oven, Gas Water Heater, Microwave, Oven, Range Hood, Self Cleaning Oven, Sump Pump
- Laundry Features
- In Unit, Laundry Closet
- Electric
- Central Air
- Flooring
- Carpet, Laminate, Tile
- Cooling
- Central Air
- Heating
- Forced Air, Natural Gas
- Fireplaces Features
- Family Room,Gas,Great Room
- Utilities
- Cable Available, Electricity Connected, Internet Access (Wired), Natural Gas Connected
Exterior Details
- Features
- Balcony, Barbecue, Gas Grill, Gas Valve, Lighting, Rain Gutters
- Patio Porch Features
- Covered,Deck,Front Porch
- Lot View
- City, Mountain(s)
- Water
- Public
- Sewer
- Public Sewer
Room Details
# |
Type |
Dimensions |
L x W |
Level |
Description |
|---|---|---|---|---|---|
| 1 | Master Bedroom | - |
16.00 x 13.00 |
Main |
Main level master suite with Large Windows, Partial Mountain views, and walk-in closet, |
| 2 | Bedroom | - |
12.00 x 11.00 |
Upper |
Partial mountain view, walk in closet |
| 3 | Bedroom | - |
15.00 x 11.00 |
Upper |
Large bedroom with oversized walk-in closet |
| 4 | Master Bathroom (3/4) | - |
- |
Main |
Tile, dual vanity, separate W/C, Spa-like walk-in shower, spacious |
| 5 | Bathroom (1/2) | - |
- |
Main |
|
| 6 | Bathroom (Full) | - |
- |
Upper |
|
| 7 | Bathroom (Full) | - |
- |
Upper |
|
| 8 | Laundry | - |
- |
Main |
|
| 9 | Great Room | - |
15.00 x 14.00 |
Main |
Huge windows, 12' ceilings, surround sound, gas fireplace |
| 10 | Dining Room | - |
15.00 x 10.00 |
Main |
|
| 11 | Mud Room | - |
- |
Lower |
|
| 12 | Bonus Room | - |
17.00 x 11.00 |
Lower |
Office Space/Bonus Room on Ground Floor |
| 13 | Kitchen | - |
19.00 x 9.00 |
Main |
Garage & Parking
- Parking Spaces
- 1
- Parking Features
- Concrete, Dry Walled, Insulated, Lighted, Storage
| Type | # of Spaces |
L x W |
Description |
|---|---|---|---|
| Garage (Attached) | 2 |
- |
Exterior Construction
- Roof
- Composition
- Construction Materials
- Cement Siding, Frame
- Architectural Style
- Contemporary
- Exterior Features
- Balcony, Barbecue, Gas Grill, Gas Valve, Lighting, Rain Gutters
- Window Features
- Double Pane Windows, Window Coverings
- Security Features
- 24 Hour Security,Carbon Monoxide Detector(s),Secured Garage/Parking,Security Entrance,Security System,Smart Cameras,Smoke Detector(s),Video Doorbell
- Builder Name
- David Weekley Homes
- Builder Source
- Public Records
Land Details
- PPA
- 8355714.29
- Road Frontage Type
- Public Road, Year Round
- Road Responsibility
- Public Maintained Road
- Road Surface Type
- Alley Paved, Paved
Schools
- Elementary School
- Westerly Creek
- Middle School
- McAuliffe International
- High School
- Northfield
Walk Score®
Listing Media
- Virtual Tour
- Click here to watch tour
Contact Agent
executed in 1.698 sec.




