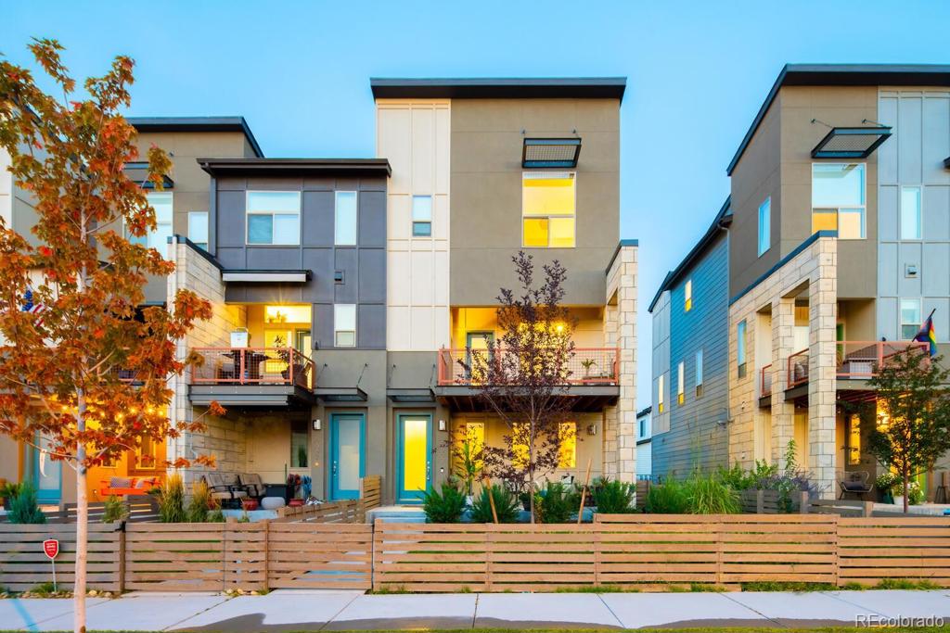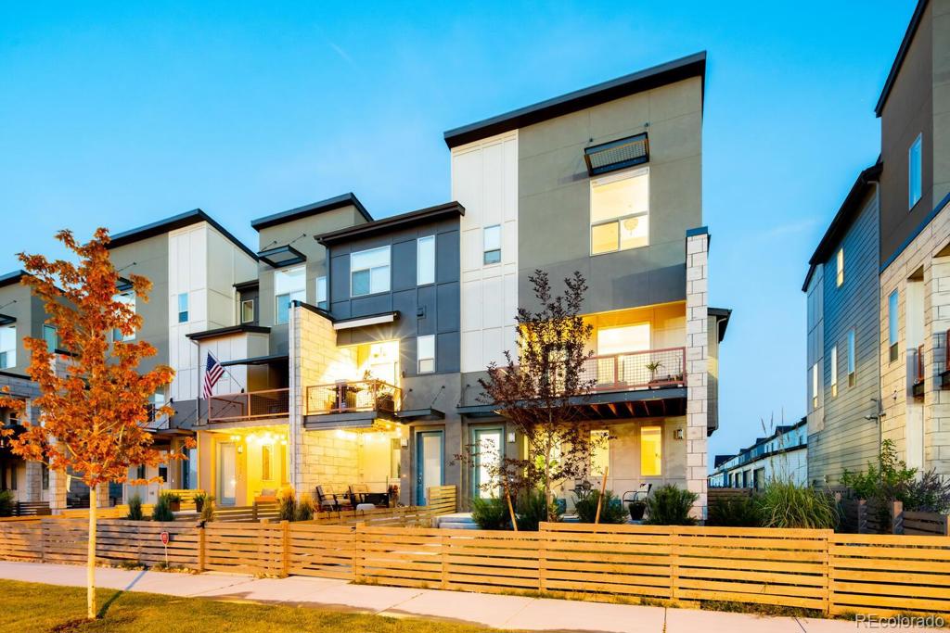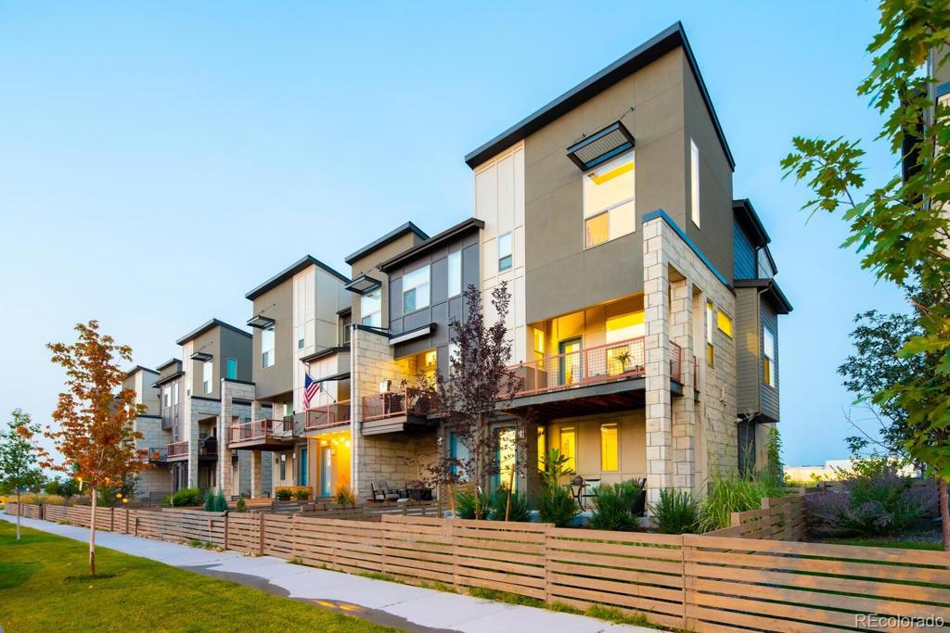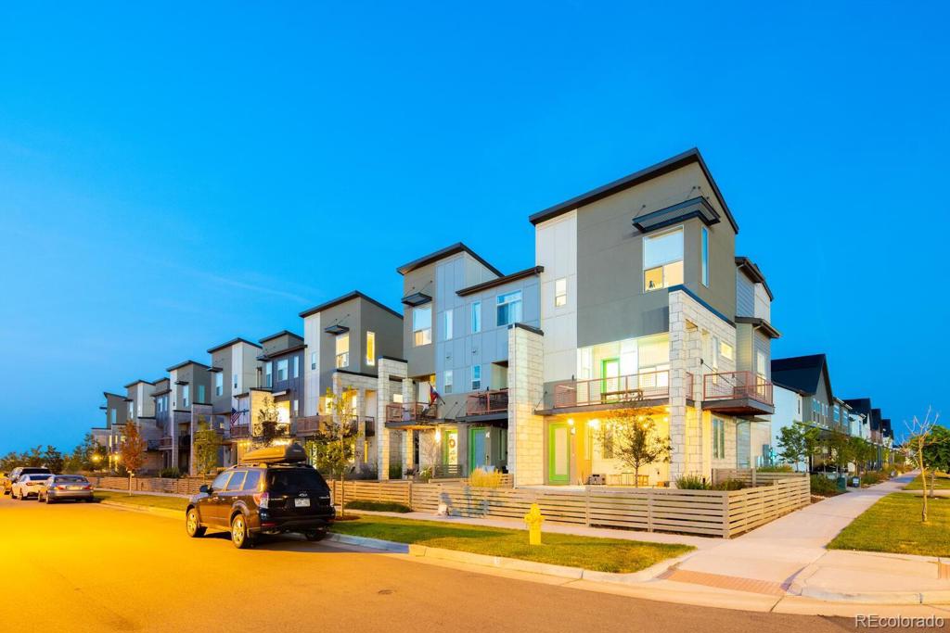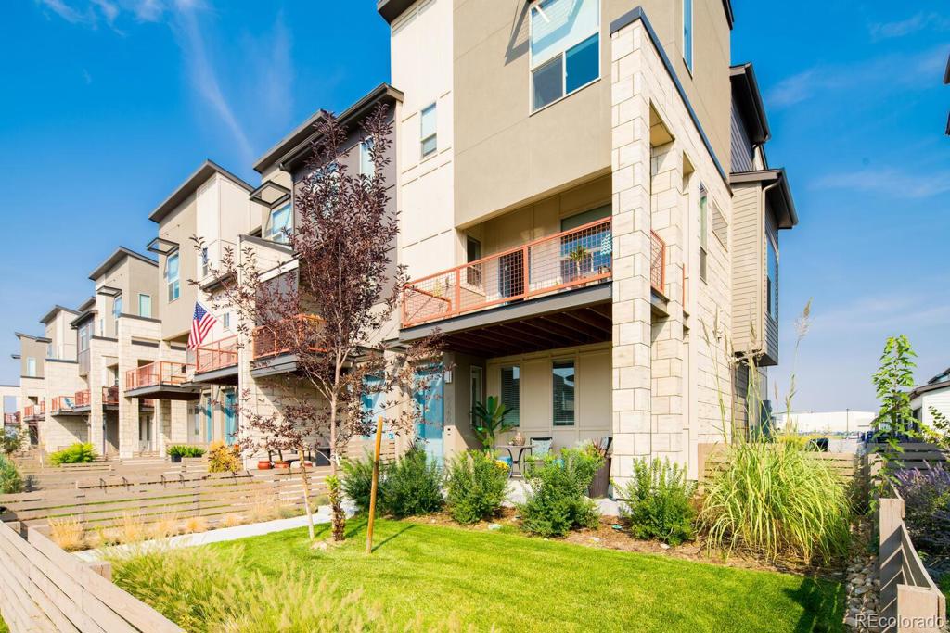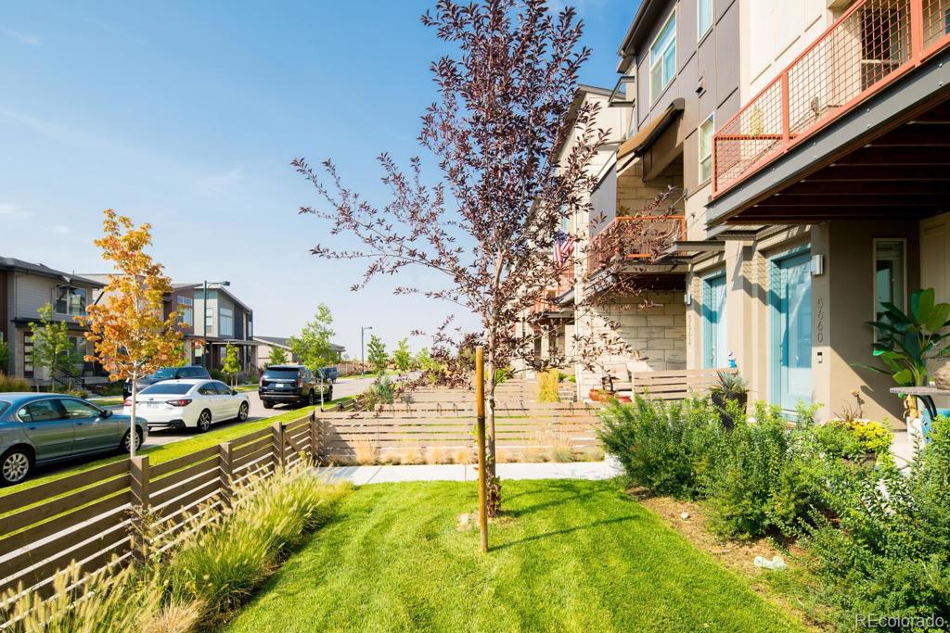5660 N Emporia Street
Denver, CO 80238 — Denver County — Central Park NeighborhoodCondominium $576,000 Sold Listing# 8821591
3 beds 3 baths 1669.00 sqft Lot size: 1950.00 sqft 0.04 acres 2019 build
Updated: 10-19-2021 09:19am
Property Description
This practically new townhome is situated in a prime spot of Central Park’s newer neighborhoods, Beeler Park*It will WOW you with its modern finishes, spacious living space and beautiful decor*This fabulous END UNIT allows for a larger lot size that includes a rare fenced in grassy yard area for Fido and multiple patio areas to hang out and enjoy the beautiful Colorado weather*Upon entering, you will find the foyer/mud room with gorgeous grey hardwoods and a spacious laundry room*Head up the stairs and notice the sleek metal handrails as you ascend to the wide open floor plan that is the kitchen and living area*The kitchen is timeless with its snow-white quartz countertops that match the contemporary white, shaker cabinets and a stylish marble tile backsplash*Enjoy stainless steel appliances and a kitchen island, allowing for extra counter space and seating* The kitchen, dining and living room areas flow effortlessly into one another while the floor plan is wide and feels like a single-family home*Just off the living room you’ll enjoy an oversized private balcony where you will find lovely views of the mountains* On your way up to the third floor you’ll find a cozy nook, perfect for a desk, bar, or quite reading space*The third floor comes complete with 3 bedrooms and 2 full bathrooms, which is rare for this floor plan*The primary bedroom includes a spacious walk-in closet and a 5-piece bathroom oasis decked out with dual sinks and gleaming white subway tile*Don’t forget to check out the views of the mountains from your bed*This home is a stone's throw to the F54 Pool, Splash pad and several parks, as well as a brisk bike ride to many shops and restaurants*
Listing Details
- Property Type
- Condominium
- Listing#
- 8821591
- Source
- REcolorado (Denver)
- Last Updated
- 10-19-2021 09:19am
- Status
- Sold
- Status Conditions
- None Known
- Der PSF Total
- 345.12
- Off Market Date
- 09-17-2021 12:00am
Property Details
- Property Subtype
- Multi-Family
- Sold Price
- $576,000
- Original Price
- $550,000
- List Price
- $576,000
- Location
- Denver, CO 80238
- SqFT
- 1669.00
- Year Built
- 2019
- Acres
- 0.04
- Bedrooms
- 3
- Bathrooms
- 3
- Parking Count
- 1
- Levels
- Three Or More
Map
Property Level and Sizes
- SqFt Lot
- 1950.00
- Lot Features
- Eat-in Kitchen, Entrance Foyer, Five Piece Bath, High Speed Internet, Kitchen Island, Primary Suite, Open Floorplan, Quartz Counters, Walk-In Closet(s), Wired for Data
- Lot Size
- 0.04
- Foundation Details
- Slab
- Common Walls
- End Unit
Financial Details
- PSF Total
- $345.12
- PSF Finished
- $345.12
- PSF Above Grade
- $345.12
- Previous Year Tax
- 4659.00
- Year Tax
- 2020
- Is this property managed by an HOA?
- Yes
- Primary HOA Management Type
- Professionally Managed
- Primary HOA Name
- Master Community Association
- Primary HOA Phone Number
- 303.388.0724
- Primary HOA Website
- www.mca80238.com
- Primary HOA Amenities
- Park,Playground,Pool,Tennis Court(s),Trail(s)
- Primary HOA Fees
- 43.00
- Primary HOA Fees Frequency
- Monthly
- Primary HOA Fees Total Annual
- 516.00
Interior Details
- Interior Features
- Eat-in Kitchen, Entrance Foyer, Five Piece Bath, High Speed Internet, Kitchen Island, Primary Suite, Open Floorplan, Quartz Counters, Walk-In Closet(s), Wired for Data
- Appliances
- Dishwasher, Disposal, Dryer, Microwave, Oven, Range, Refrigerator, Self Cleaning Oven, Tankless Water Heater, Washer
- Laundry Features
- In Unit
- Electric
- Central Air
- Flooring
- Carpet, Tile, Wood
- Cooling
- Central Air
- Heating
- Forced Air
- Utilities
- Cable Available, Electricity Available, Electricity Connected, Internet Access (Wired), Natural Gas Available, Natural Gas Connected, Phone Available
Exterior Details
- Features
- Balcony, Garden, Lighting, Private Yard, Rain Gutters
- Patio Porch Features
- Covered,Deck,Front Porch,Patio
- Lot View
- Mountain(s)
- Water
- Public
- Sewer
- Public Sewer
Garage & Parking
- Parking Spaces
- 1
- Parking Features
- Concrete
Exterior Construction
- Roof
- Unknown
- Construction Materials
- Stone, Stucco
- Architectural Style
- Urban Contemporary
- Exterior Features
- Balcony, Garden, Lighting, Private Yard, Rain Gutters
- Window Features
- Double Pane Windows
- Security Features
- Carbon Monoxide Detector(s),Smoke Detector(s),Video Doorbell
- Builder Name
- Thrive Home Builders
- Builder Source
- Public Records
Land Details
- PPA
- 14400000.00
- Road Frontage Type
- Public Road
- Road Responsibility
- Public Maintained Road
- Road Surface Type
- Paved
Schools
- Elementary School
- High Tech
- Middle School
- McAuliffe International
- High School
- Northfield
Walk Score®
Listing Media
- Virtual Tour
- Click here to watch tour
Contact Agent
executed in 1.791 sec.




