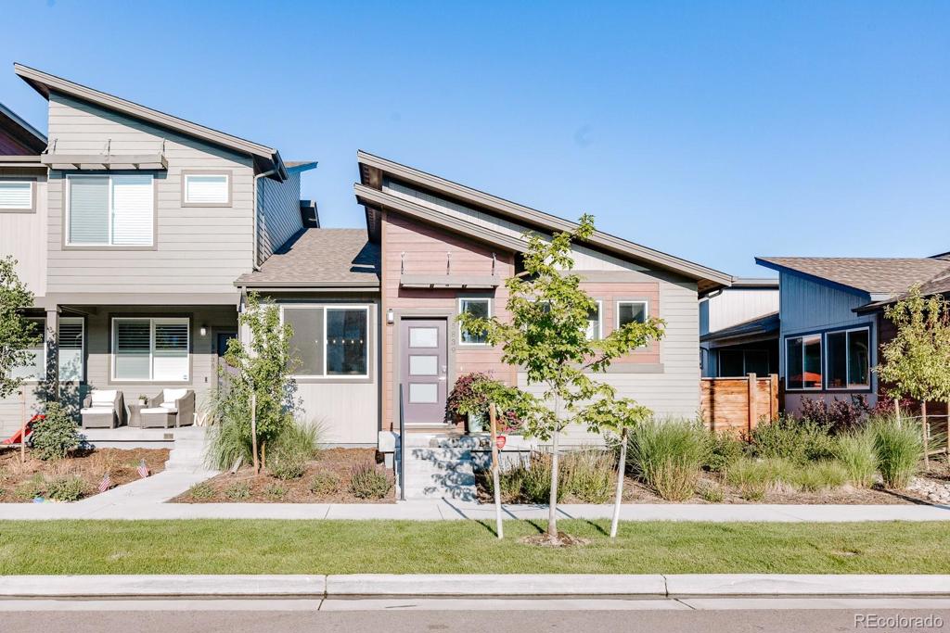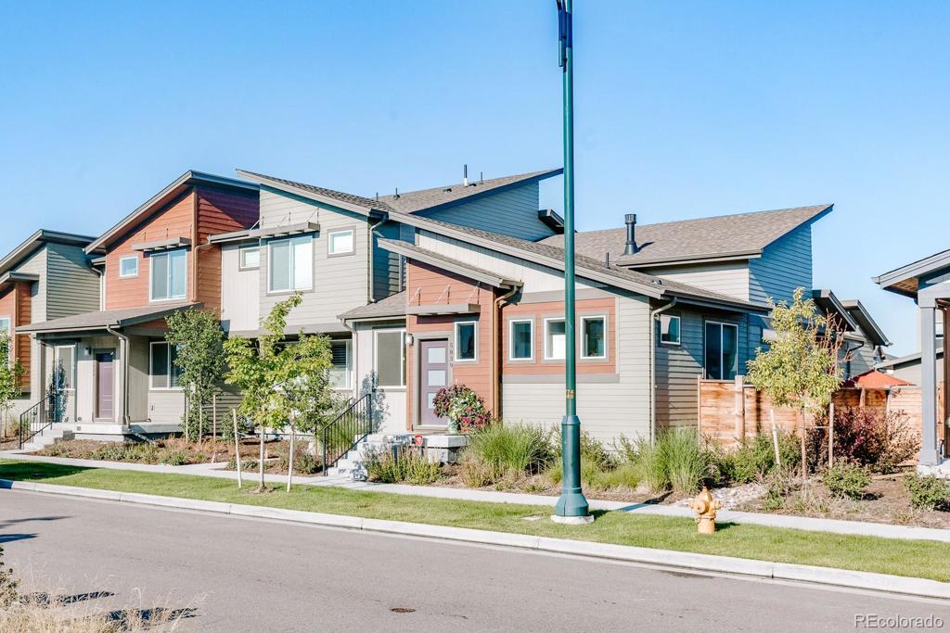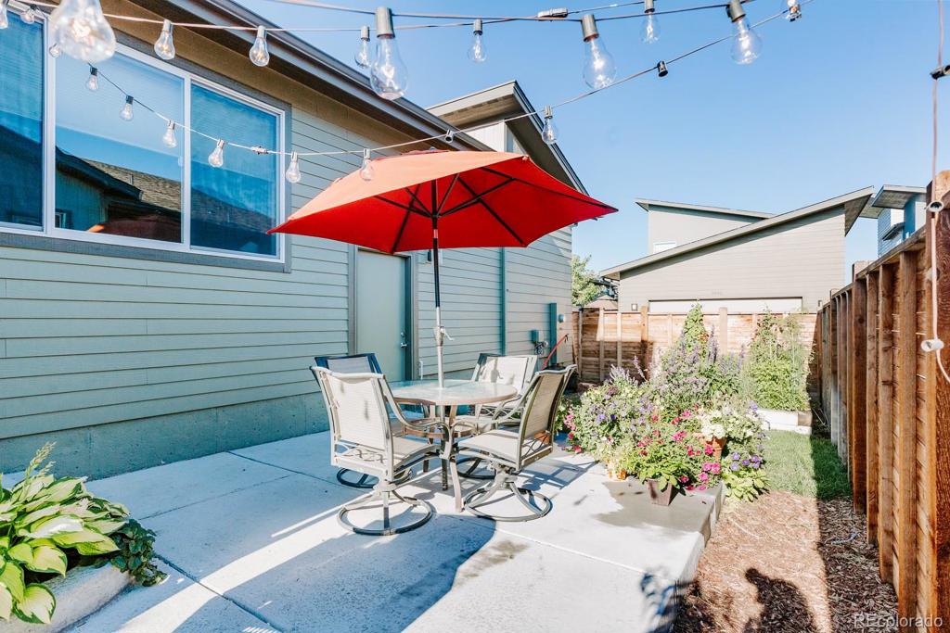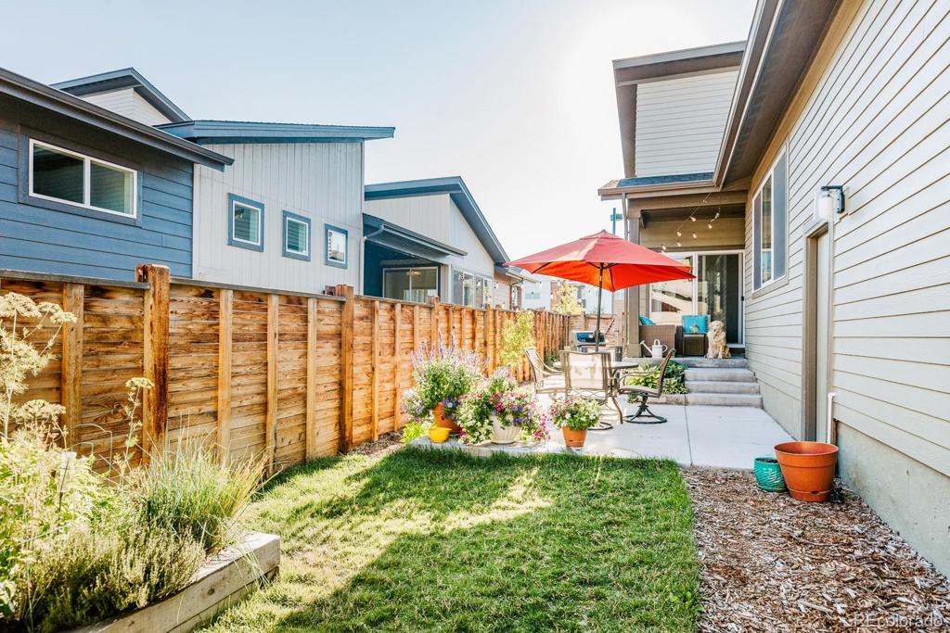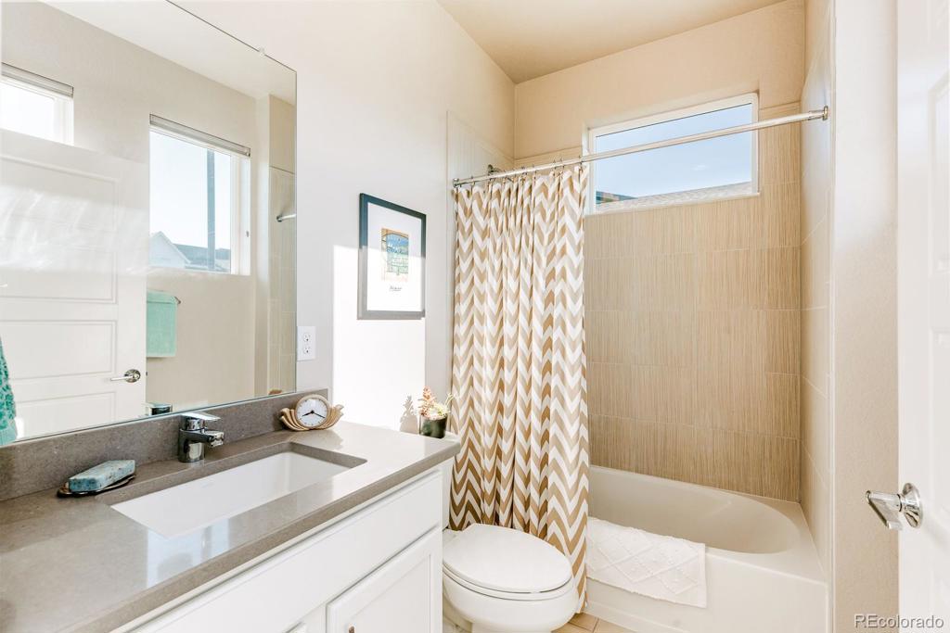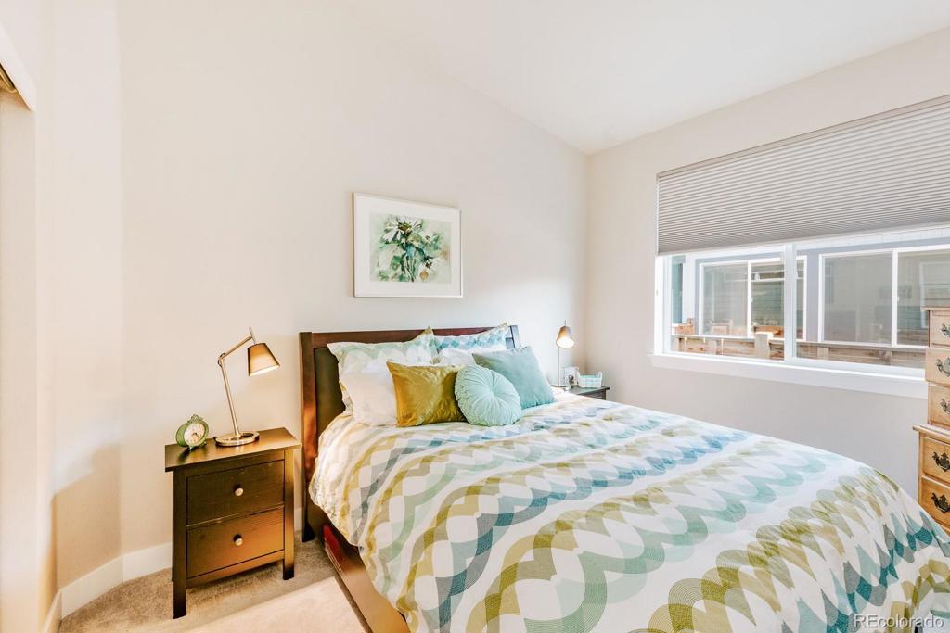5839 Beeler Street
Denver, CO 80238 — Denver County — Northfield NeighborhoodCondominium $515,000 Sold Listing# 8210570
2 beds 2 baths 2294.00 sqft Lot size: 3428.00 sqft 0.08 acres 2017 build
Updated: 09-18-2020 01:57pm
Property Description
Conveniently located just north of I-70, this Northfield home feels worlds away from the congestion of city life. The ranch-style abode boasts a modern open layout with 2 beds, 2 baths and a coveted 2-car garage. Filled with light, the home features modern touches like a laundry room, high ceilings, large windows and a statement gas fireplace in the living room. The kitchen has been upgraded with stainless steel appliances, quartz countertops, a gas cook top and large island with plenty of seating. Just beyond, a formal dining area is perfect for hosting and socializing. Both bedrooms are spacious and bright, with a master suite that boasts a walk-in closet and en-suite 5-piece bath with an upgraded European glass shower enclosure. A rare backyard with landscaping and large patio provides privacy for your enjoyment. The basement level is unfinished with a rough-in bath, so residents can customize to their tastes. Enjoy parks, pools and walking paths in this new master planned community.When showing this home, please comply with the following: 1) Please have all parties wear a mask at all times. Buyers and buyer’s agent(s) must provide their own masks., 2) Please wear gloves at all times – these are provided in the house., 3) Please wear shoe coverings at all times – these are provided in the house., 4) When leaving the property, please take your gloves, masks and shoe coverings with you, please do not leave them at the house., 5) Please follow social distancing guidelines, 6 ft apart between parties., 6) Please leave lights as you found them., 7) Please do not use the restrooms in the house., 8) If you or any buyer is sick, please do not enter the home. Thank you on behalf of milehimodern.
Listing Details
- Property Type
- Condominium
- Listing#
- 8210570
- Source
- REcolorado (Denver)
- Last Updated
- 09-18-2020 01:57pm
- Status
- Sold
- Status Conditions
- None Known
- Der PSF Total
- 224.50
- Off Market Date
- 08-10-2020 12:00am
Property Details
- Property Subtype
- Multi-Family
- Sold Price
- $515,000
- Original Price
- $515,000
- List Price
- $515,000
- Location
- Denver, CO 80238
- SqFT
- 2294.00
- Year Built
- 2017
- Acres
- 0.08
- Bedrooms
- 2
- Bathrooms
- 2
- Parking Count
- 1
- Levels
- One
Map
Property Level and Sizes
- SqFt Lot
- 3428.00
- Lot Features
- Ceiling Fan(s), Eat-in Kitchen, Entrance Foyer, Kitchen Island, Open Floorplan, Pantry, Quartz Counters, Vaulted Ceiling(s), Walk-In Closet(s)
- Lot Size
- 0.08
- Basement
- Full,Unfinished
Financial Details
- PSF Total
- $224.50
- PSF Finished
- $378.96
- PSF Above Grade
- $378.96
- Previous Year Tax
- 4044.00
- Year Tax
- 2019
- Is this property managed by an HOA?
- Yes
- Primary HOA Management Type
- Professionally Managed
- Primary HOA Name
- Stapleton Master Community Assoc
- Primary HOA Phone Number
- 303-388-0724
- Primary HOA Website
- stapletoncommunity.com
- Primary HOA Amenities
- Park,Playground,Pool
- Primary HOA Fees Included
- Maintenance Grounds, Maintenance Structure, Trash
- Primary HOA Fees
- 43.00
- Primary HOA Fees Frequency
- Monthly
- Primary HOA Fees Total Annual
- 1884.00
- Secondary HOA Management Type
- Professionally Managed
- Secondary HOA Name
- Prospect F49 at Stapleton
- Secondary HOA Phone Number
- 720-255-2989
- Secondary HOA Fees
- 114.00
- Secondary HOA Annual
- 1368.00
- Secondary HOA Fees Frequency
- Monthly
Interior Details
- Interior Features
- Ceiling Fan(s), Eat-in Kitchen, Entrance Foyer, Kitchen Island, Open Floorplan, Pantry, Quartz Counters, Vaulted Ceiling(s), Walk-In Closet(s)
- Appliances
- Cooktop, Microwave, Oven, Range Hood, Refrigerator
- Electric
- Central Air
- Flooring
- Carpet, Laminate, Tile
- Cooling
- Central Air
- Heating
- Forced Air
- Fireplaces Features
- Gas,Living Room
- Utilities
- Cable Available, Electricity Connected, Internet Access (Wired), Natural Gas Connected, Phone Available
Exterior Details
- Features
- Lighting, Private Yard, Rain Gutters
- Patio Porch Features
- Front Porch,Patio
- Water
- Public
- Sewer
- Public Sewer
Room Details
# |
Type |
Dimensions |
L x W |
Level |
Description |
|---|---|---|---|---|---|
| 1 | Dining Room | - |
- |
Main |
|
| 2 | Kitchen | - |
- |
Main |
|
| 3 | Living Room | - |
- |
Main |
|
| 4 | Mud Room | - |
- |
Main |
|
| 5 | Master Bedroom | - |
- |
Main |
|
| 6 | Master Bathroom (Full) | - |
- |
Main |
|
| 7 | Bedroom | - |
- |
Main |
|
| 8 | Bathroom (Full) | - |
- |
Main |
|
| 9 | Laundry | - |
- |
Main |
Garage & Parking
- Parking Spaces
- 1
| Type | # of Spaces |
L x W |
Description |
|---|---|---|---|
| Garage (Attached) | 2 |
- |
Exterior Construction
- Roof
- Composition
- Construction Materials
- Wood Siding
- Architectural Style
- Contemporary,Urban Contemporary
- Exterior Features
- Lighting, Private Yard, Rain Gutters
- Builder Name
- Wonderland Homes
- Builder Source
- Public Records
Land Details
- PPA
- 6437500.00
- Road Frontage Type
- Public Road
- Road Responsibility
- Public Maintained Road
- Road Surface Type
- Paved
Schools
- Elementary School
- High Tech
- Middle School
- McAuliffe International
- High School
- Northfield
Walk Score®
Contact Agent
executed in 1.694 sec.




