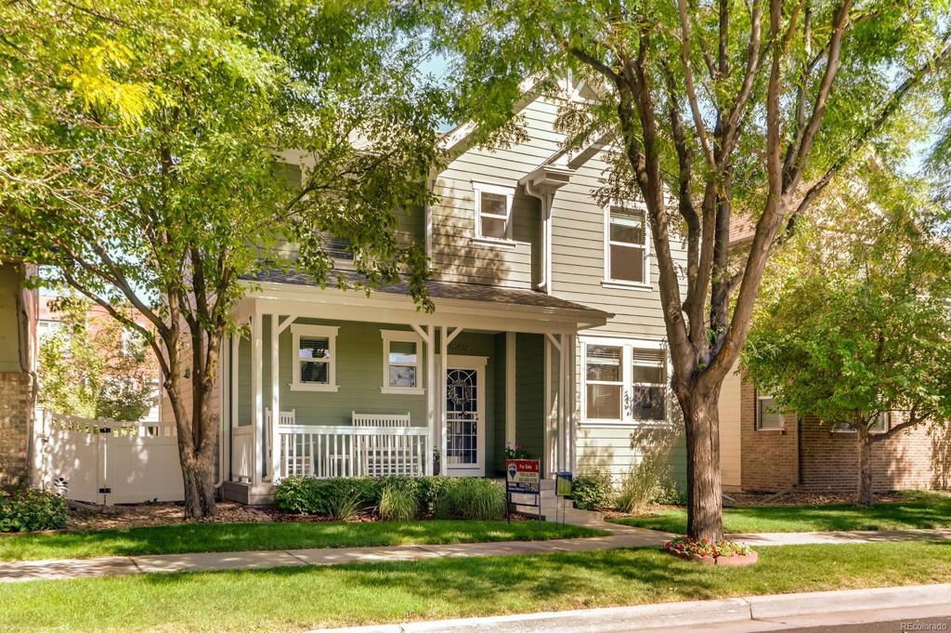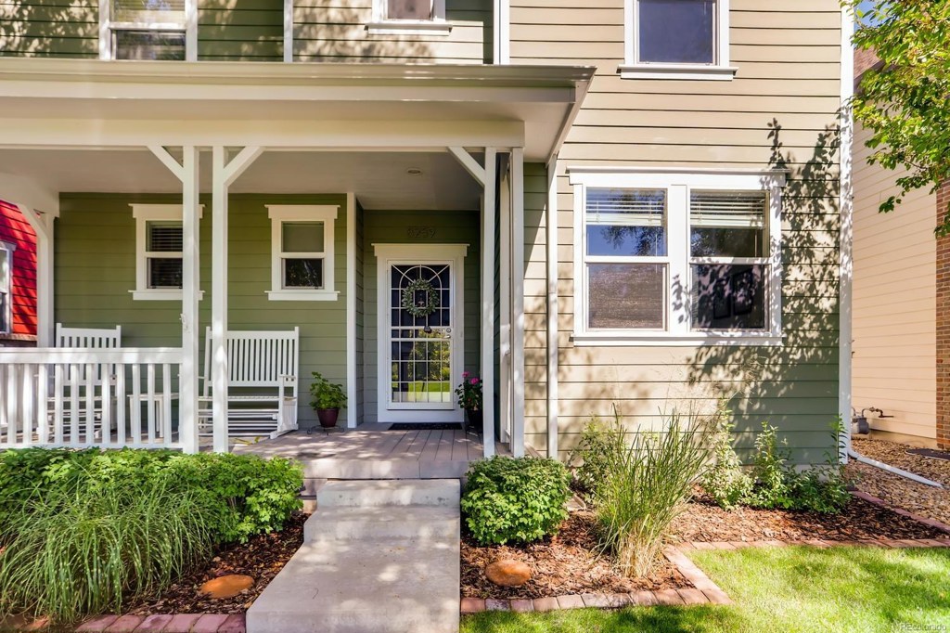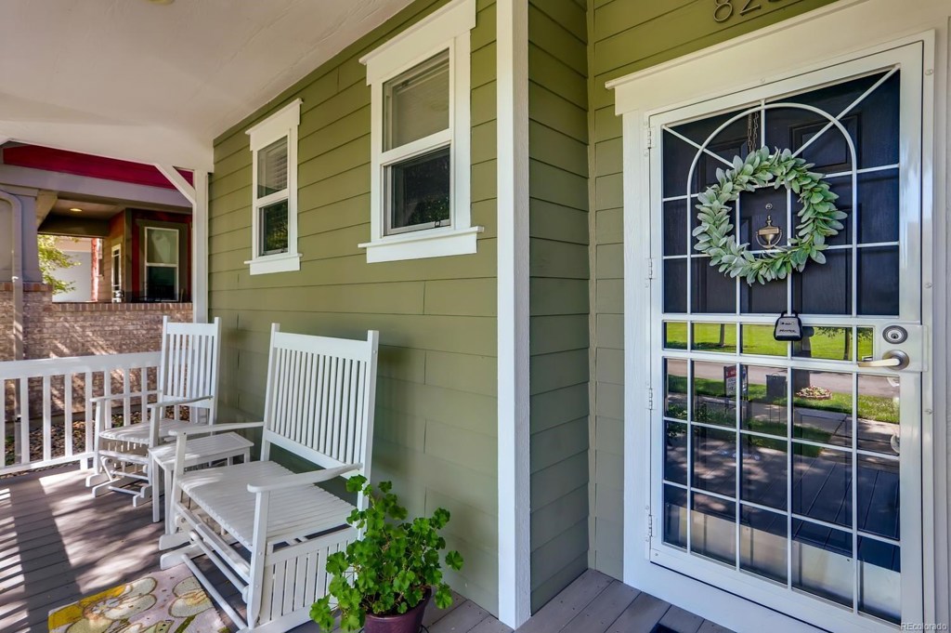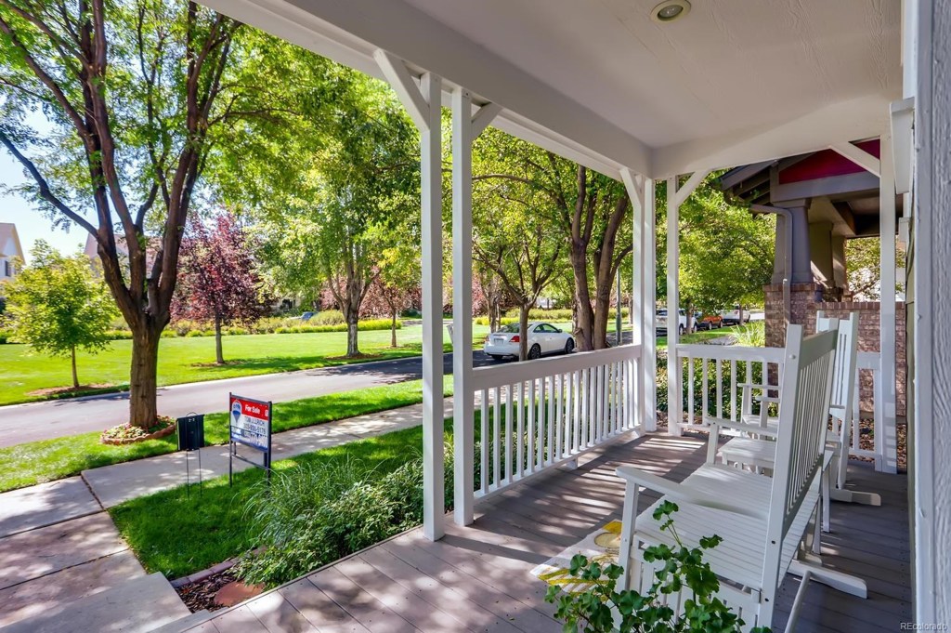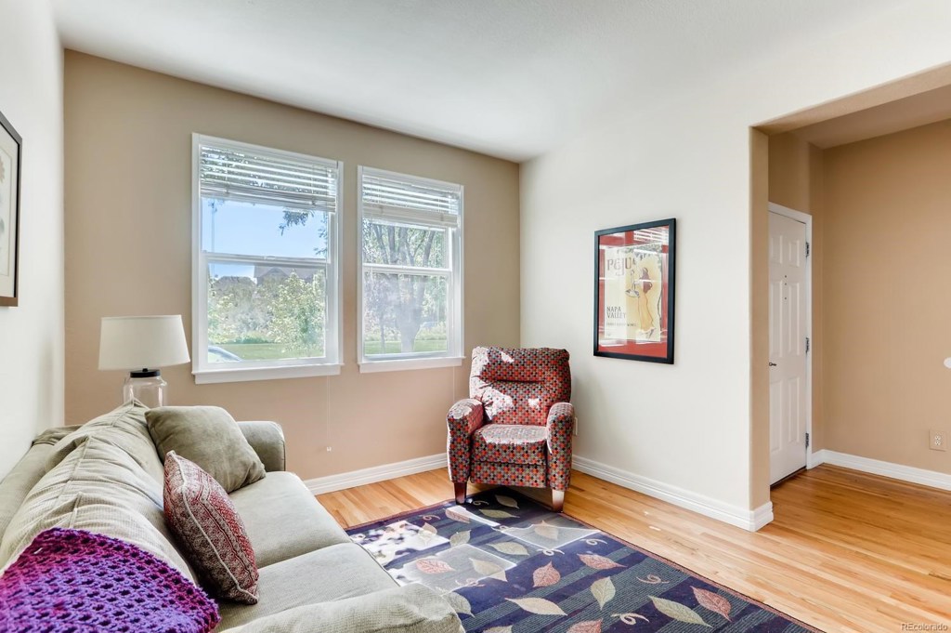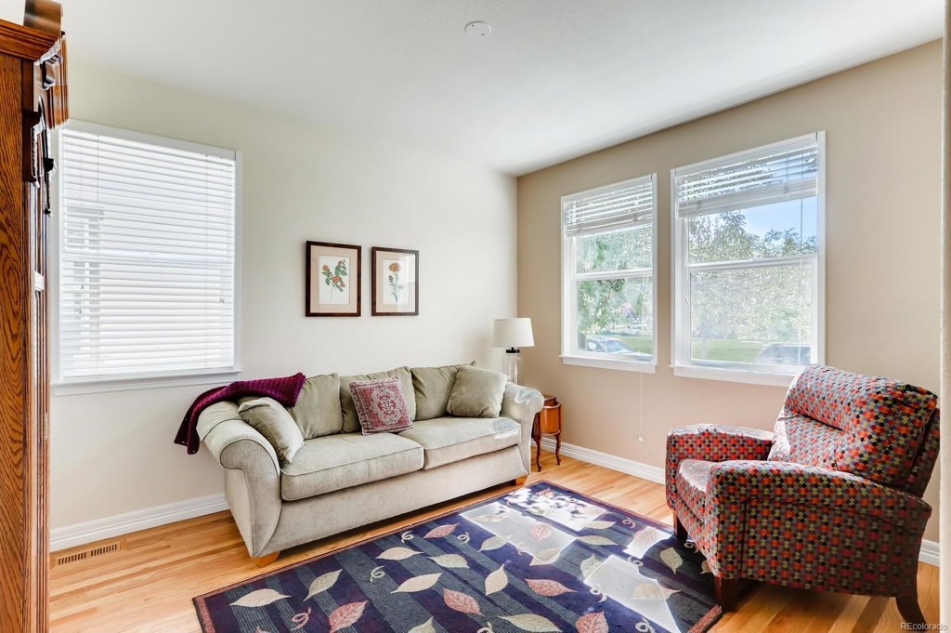8259 E 28th Place
Denver, CO 80238 — Denver County — Central Park NeighborhoodResidential $668,850 Sold Listing# 5627317
3 beds 4 baths 2941.00 sqft Lot size: 3760.00 sqft $235.18/sqft 0.09 acres 2002 build
Updated: 10-23-2019 02:50pm
Property Description
Welcoming from the moment you arrive. Beautiful Stapleton 2-story features 3 beds, 3.5 baths, loft, living room, kitchen, finished basement and 2 car detached garage. Many of the expensive upgrades have been done - new carpet, TREX deck, professional landscaping, extended wood floors, newer roof (3-4 yrs old), Quartz kitchen counters, surround sound, new bathroom tile floors, finished basement and more. You will fall in love with all the special touches such as the rolling bookcase that hides the laundry room + 3 way fireplace in the basement. Pride of ownership shines throughout. An energy efficient furnace, central air conditioning, ceiling fans and 2 fireplaces keep this home comfortable all year long. The finished basement is perfect for guests or teen wanting their own space. This home lives large. Ample storage. Close to dining, shopping, entertainment and more. Great location right across the street from a park and short distance to the rec center. Don't wait. Welcome Home!
Listing Details
- Property Type
- Residential
- Listing#
- 5627317
- Source
- REcolorado (Denver)
- Last Updated
- 10-23-2019 02:50pm
- Status
- Sold
- Status Conditions
- None Known
- Der PSF Total
- 227.42
- Off Market Date
- 09-24-2019 12:00am
Property Details
- Property Subtype
- Single Family Residence
- Sold Price
- $668,850
- Original Price
- $648,850
- List Price
- $668,850
- Location
- Denver, CO 80238
- SqFT
- 2941.00
- Year Built
- 2002
- Acres
- 0.09
- Bedrooms
- 3
- Bathrooms
- 4
- Parking Count
- 1
- Levels
- Two
Map
Property Level and Sizes
- SqFt Lot
- 3760.00
- Lot Features
- Built-in Features, Ceiling Fan(s), Heated Basement, Quartz Counters
- Lot Size
- 0.09
- Basement
- Finished,Full,Interior Entry/Standard
Financial Details
- PSF Total
- $227.42
- PSF Finished All
- $235.18
- PSF Finished
- $235.18
- PSF Above Grade
- $340.04
- Previous Year Tax
- 5421.00
- Year Tax
- 2018
- Is this property managed by an HOA?
- No
- Primary HOA Management Type
- Professionally Managed
- Primary HOA Name
- Stapleton Master Association
- Primary HOA Phone Number
- 303-388-0724
- Primary HOA Website
- www.stapletoncommunity.com
- Primary HOA Amenities
- Park
- Primary HOA Fees
- 43.00
- Primary HOA Fees Frequency
- Monthly
- Primary HOA Fees Total Annual
- 516.00
Interior Details
- Interior Features
- Built-in Features, Ceiling Fan(s), Heated Basement, Quartz Counters
- Appliances
- Dishwasher, Disposal, Microwave, Oven, Refrigerator
- Laundry Features
- In Unit
- Electric
- Central Air
- Flooring
- Carpet, Tile, Wood
- Cooling
- Central Air
- Heating
- Forced Air, Natural Gas
- Fireplaces Features
- Gas,Gas Log,Living Room
- Utilities
- Cable Available, Electricity Connected, Natural Gas Available, Natural Gas Connected, Phone Connected
Exterior Details
- Features
- Rain Gutters
- Patio Porch Features
- Deck
- Water
- Public
- Sewer
- Public Sewer
Room Details
# |
Type |
Dimensions |
L x W |
Level |
Description |
|---|---|---|---|---|---|
| 1 | Master Bedroom | - |
- |
Upper |
Carpeting, crown molding, windows on 2 sides, ceiling fan, earth tones, master bath |
| 2 | Bedroom | - |
- |
Upper |
Carpeting, windows on 2 sides |
| 3 | Bedroom | - |
- |
Upper |
Carpeting, window w/blind |
| 4 | Bathroom (3/4) | - |
- |
Upper |
Master bath features a new tile floor, single vanity, step in shower w/new custom glass door & built in seat, California closet |
| 5 | Bathroom (Full) | - |
- |
Upper |
New tile floor, single vanity, neutral tones, window |
| 6 | Bathroom (1/2) | - |
- |
Basement |
Pedestal sink, toilet located in laundry room |
| 7 | Bathroom (1/2) | - |
- |
Main |
Hardwood floor, pedestal sink, neutral tones, window |
| 8 | Kitchen | - |
- |
Main |
Hardwood floor, recessed lighting, chandelier, stainless steel appliances, subway tile backsplash, slab quartz counters, island |
| 9 | Living Room | - |
- |
Main |
Hardwood floor, neutral tones, large windows w/blinds on 2 sides |
| 10 | Bonus Room | - |
- |
Basement |
Carpeting, open, 3-way gas fireplace w/brick accent wall, built in seating, rolling bookcase, recessed lighting, built in shelves & desk area |
| 11 | Dining Room | - |
- |
Main |
Hardwood floor, neutral tones, chandelier, windows on 2 sides, access to backyard, open to kitchen |
| 12 | Loft | - |
- |
Upper |
Carpeting, windows on 2 sides, ceiling fan, neutral tones |
| 13 | Family Room | - |
- |
Main |
Hardwood floor, windows on 2 sides w/blinds, gas fireplace w/subway tile surround & hearth, recessed lighting, ceiling fan, neutral tones |
| 14 | Laundry | - |
- |
Basement |
Tile floor, utility sink, cabinets/counter, window w/blind |
Garage & Parking
- Parking Spaces
- 1
- Parking Features
- Concrete, Detached Carport
| Type | # of Spaces |
L x W |
Description |
|---|---|---|---|
| Carport (Detached) | 2 |
- |
Exterior Construction
- Roof
- Composition
- Construction Materials
- Frame, Other
- Exterior Features
- Rain Gutters
- Window Features
- Double Pane Windows
- Security Features
- Smoke Detector(s)
- Builder Name
- KB Home
- Builder Source
- Public Records
Land Details
- PPA
- 7431666.67
- Road Frontage Type
- Public Road
- Road Surface Type
- Paved
Schools
- Elementary School
- Westerly Creek
- Middle School
- McAuliffe International
- High School
- Northfield
Walk Score®
Contact Agent
executed in 1.129 sec.



