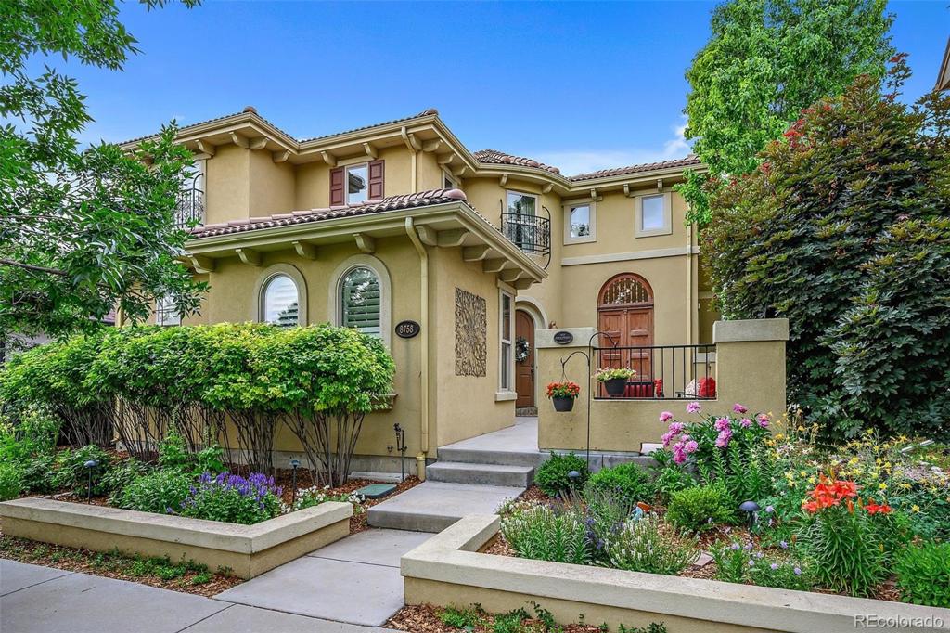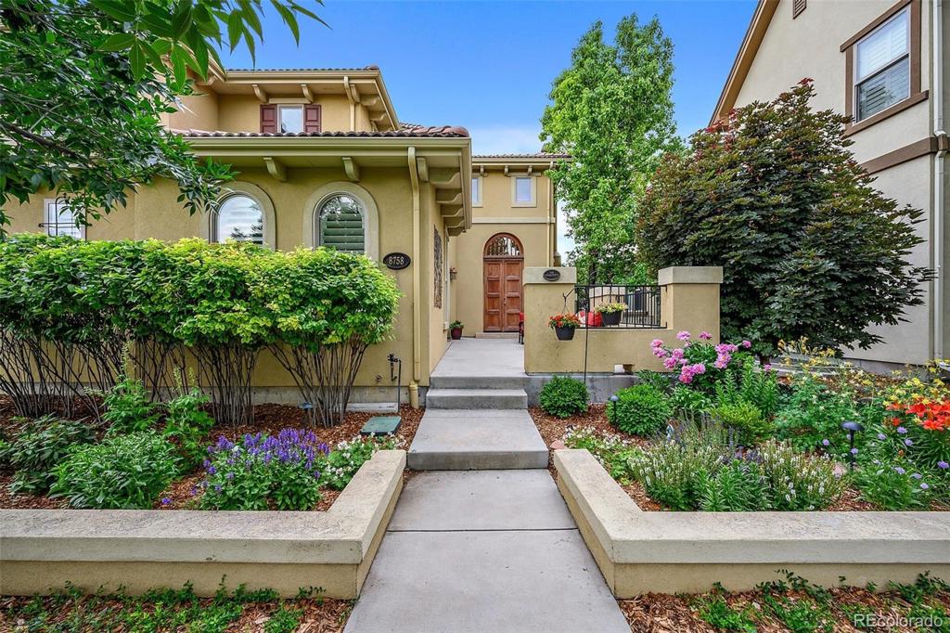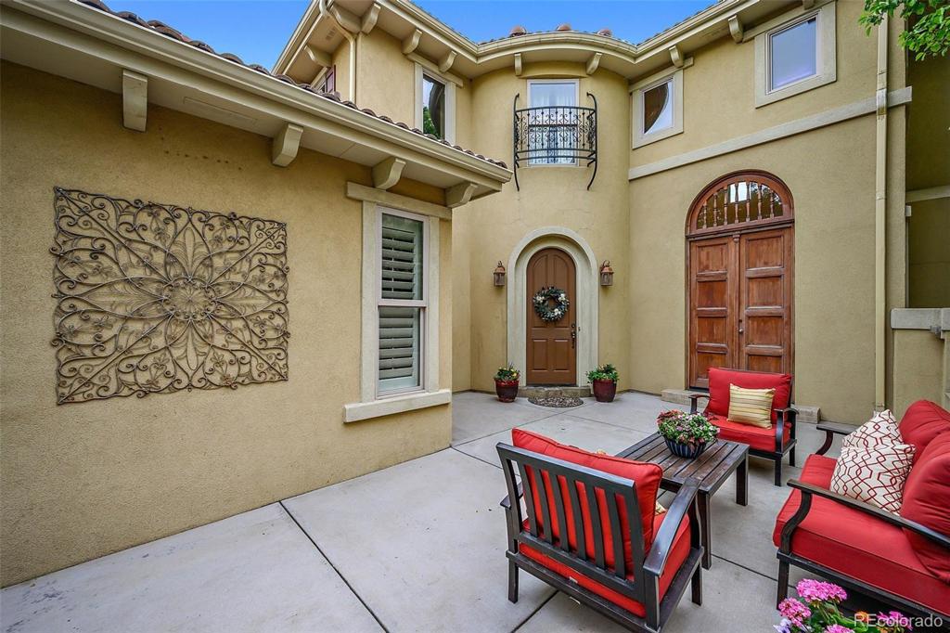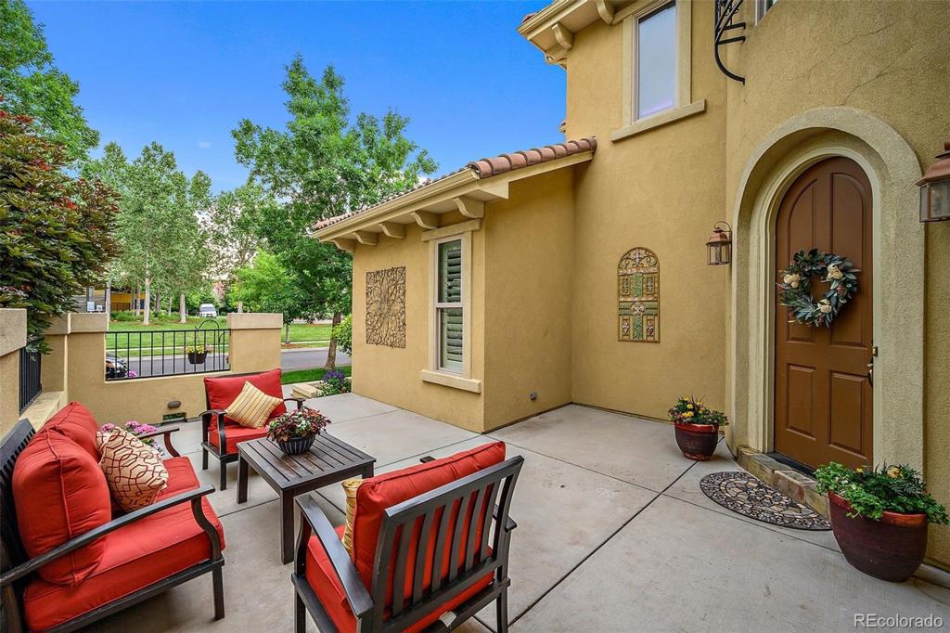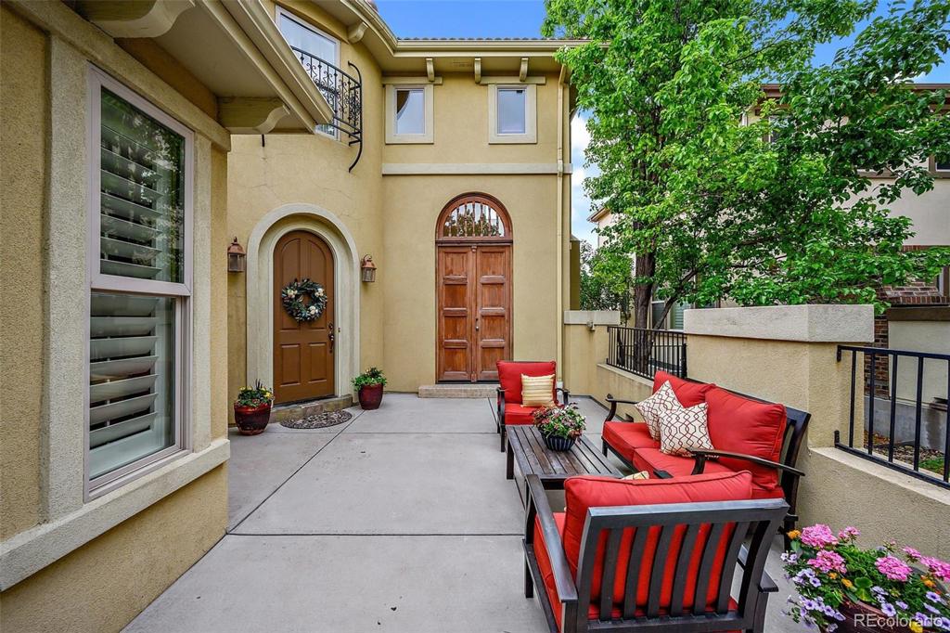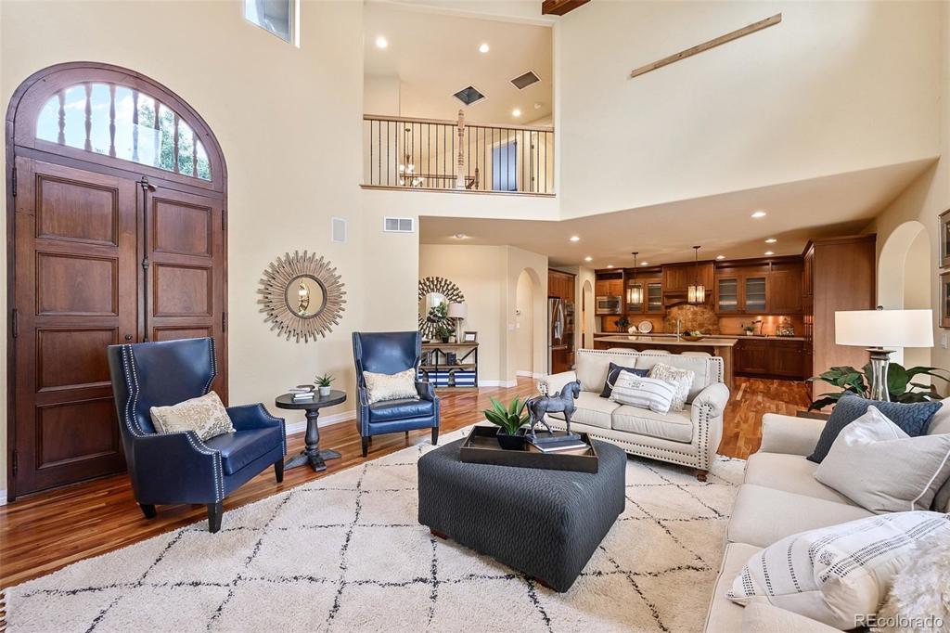8758 E 24th Avenue
Denver, CO 80238 — Denver County — Central Park NeighborhoodResidential $1,100,000 Sold Listing# 7637795
5 beds 4 baths 4588.00 sqft Lot size: 4950.00 sqft 0.11 acres 2004 build
Updated: 08-16-2021 11:07am
Property Description
Welcome home to this Mediterranean inspired property by Infinity Builders. Warm hardwood floors invite you in as your foyer opens up to the living room offering lots of natural light, vaulted ceilings and a set of stunning, custom Brazilian doors providing access to your front patio. In the kitchen, you will find all the bells and whistles with granite counter tops, custom cabinetry, pendant lighting and a large breakfast nook with access to the backyard. Step through your butler's pantry to a gorgeous, formal dining space perfect for entertaining and holidays. Down the hall from the entry you'll find your decorative powder room and elegant office including desk and built-ins! Upstairs you're greeted with a loft that overlooks the living room, your two, large secondary bedrooms, full bathroom, laundry and the tremendous primary bedroom. Closet space won't be a problem as your bedroom offers 2 walk-ins and the 5 piece bathroom completes the space. In the finished basement you'll find rare coffer ceilings, home theater space, a game area, guest bedroom and bathroom and storage room. Don't forget your beautiful front patio, backyard and two-car attached garage that has ample room for storage. This gorgeous home is also located across the street from the neighborhood pool which is perfect for the kids! This truly is city living at it's finest, and it's hard to beat Central Park's access to local transit/bus routes, I-70/DIA, Downtown, Cherry Creek, Anschutz Medical Campus, and Stanley Marketplace.
Listing Details
- Property Type
- Residential
- Listing#
- 7637795
- Source
- REcolorado (Denver)
- Last Updated
- 08-16-2021 11:07am
- Status
- Sold
- Status Conditions
- None Known
- Der PSF Total
- 239.76
- Off Market Date
- 07-25-2021 12:00am
Property Details
- Property Subtype
- Single Family Residence
- Sold Price
- $1,100,000
- Original Price
- $999,000
- List Price
- $1,100,000
- Location
- Denver, CO 80238
- SqFT
- 4588.00
- Year Built
- 2004
- Acres
- 0.11
- Bedrooms
- 5
- Bathrooms
- 4
- Parking Count
- 1
- Levels
- Two
Map
Property Level and Sizes
- SqFt Lot
- 4950.00
- Lot Features
- Eat-in Kitchen, Entrance Foyer, Five Piece Bath, High Ceilings, Kitchen Island, Master Suite, Open Floorplan, Smoke Free, Walk-In Closet(s), Wired for Data
- Lot Size
- 0.11
- Foundation Details
- Slab
- Basement
- Finished,Full
Financial Details
- PSF Total
- $239.76
- PSF Finished
- $255.87
- PSF Above Grade
- $370.62
- Previous Year Tax
- 11292.00
- Year Tax
- 2019
- Is this property managed by an HOA?
- Yes
- Primary HOA Management Type
- Professionally Managed
- Primary HOA Name
- MCA 80238
- Primary HOA Phone Number
- 303-388-0724
- Primary HOA Amenities
- Park,Playground,Pond Seasonal,Pool,Tennis Court(s),Trail(s)
- Primary HOA Fees Included
- Maintenance Grounds
- Primary HOA Fees
- 43.00
- Primary HOA Fees Frequency
- Monthly
- Primary HOA Fees Total Annual
- 516.00
Interior Details
- Interior Features
- Eat-in Kitchen, Entrance Foyer, Five Piece Bath, High Ceilings, Kitchen Island, Master Suite, Open Floorplan, Smoke Free, Walk-In Closet(s), Wired for Data
- Appliances
- Cooktop, Dishwasher, Disposal, Dryer, Microwave, Oven, Refrigerator, Washer
- Electric
- Central Air
- Flooring
- Carpet, Wood
- Cooling
- Central Air
- Heating
- Forced Air, Natural Gas
- Fireplaces Features
- Family Room,Gas
Exterior Details
- Features
- Garden, Private Yard
- Patio Porch Features
- Patio
- Water
- Public
- Sewer
- Public Sewer
Garage & Parking
- Parking Spaces
- 1
Exterior Construction
- Roof
- Spanish Tile
- Construction Materials
- Frame, Stucco
- Architectural Style
- Spanish/SW
- Exterior Features
- Garden, Private Yard
- Window Features
- Double Pane Windows
- Security Features
- Smoke Detector(s)
- Builder Source
- Public Records
Land Details
- PPA
- 10000000.00
- Road Surface Type
- Paved
Schools
- Elementary School
- Swigert International
- Middle School
- DSST: Stapleton
- High School
- Northfield
Walk Score®
Contact Agent
executed in 1.798 sec.




