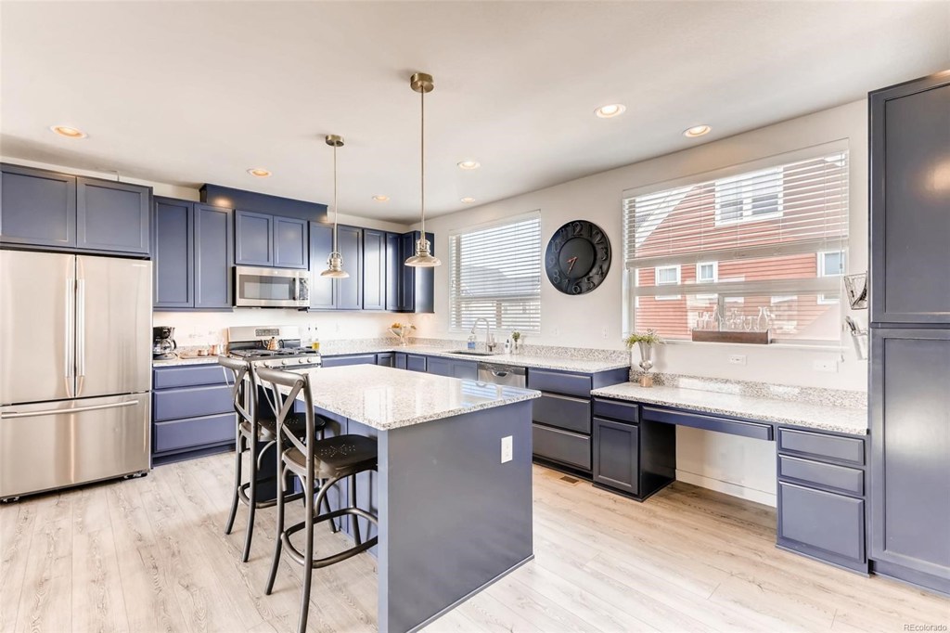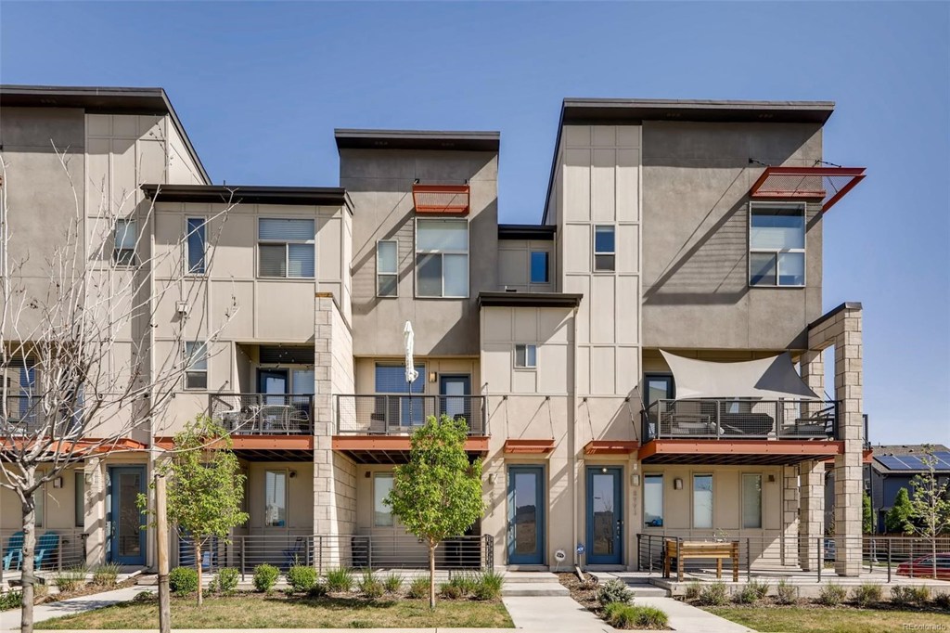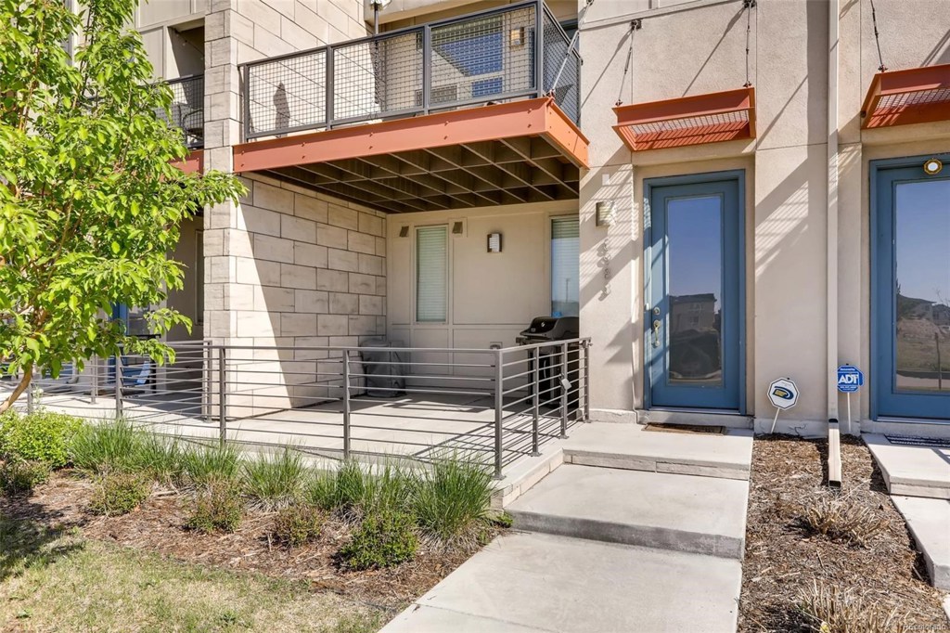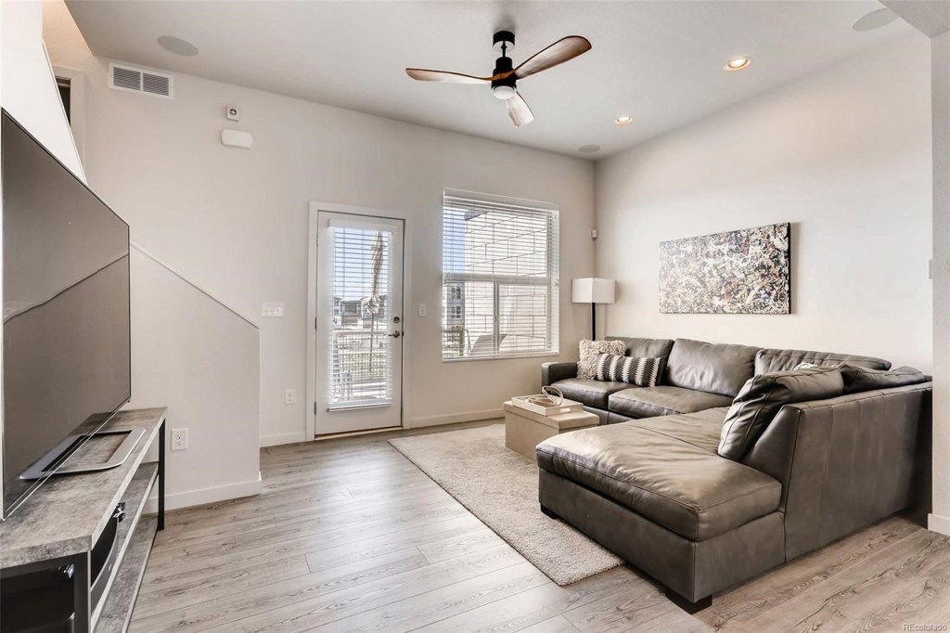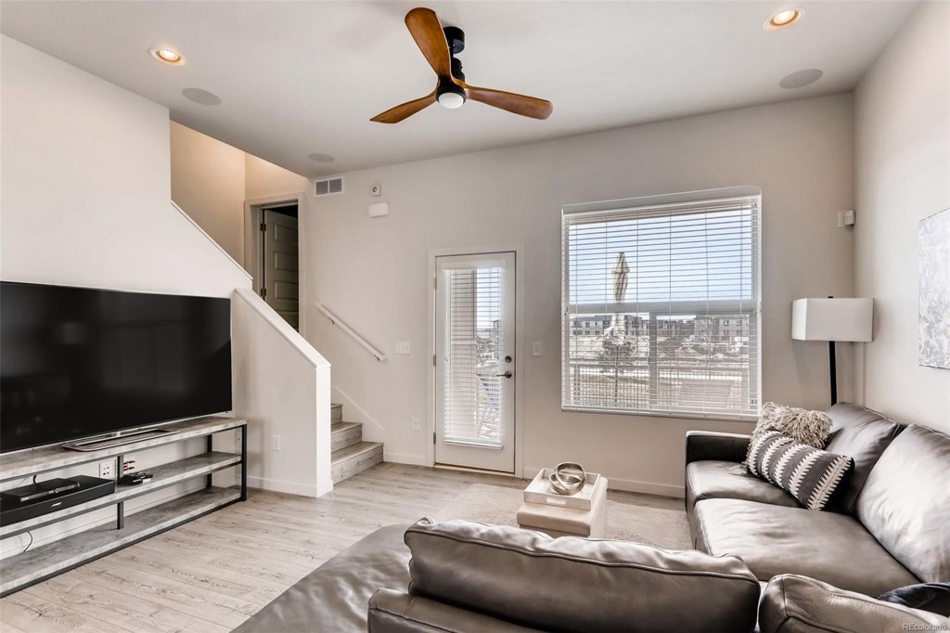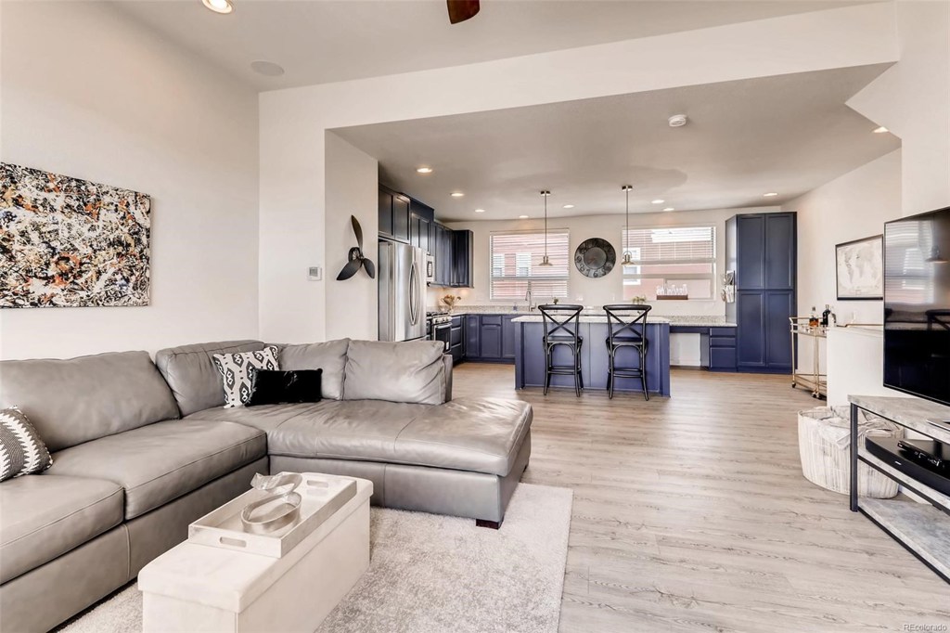8983 E Northfield Boulevard
Denver, CO 80238 — Denver County — Northfield Stapleton NeighborhoodCondominium $408,000 Sold Listing# 5566198
2 beds 3 baths 1355.00 sqft $301.11/sqft 2015 build
Updated: 07-20-2019 01:10pm
Property Description
Welcome to this modern and contemporary rowhome in Northfield. Enjoy the big open floor plan with beautiful finishes throughout including granite countertops, custom cabinetry, a big kitchen island, under mount sink, high-end wood laminate flooring, stainless steel appliances, gas range, under cabinet lighting and so much more. The master suite has walk-in closets, a custom wood paneled wall and a luxurious master bath. This urban oasis has a 2 car attached garage, 2 private decks/patios, and it's pre-wired for surround sound and solar panels. Incredible location as you're just a short stroll to parks, walking trails, restaurants, shopping, transportation and everything Stapleton/Northfield has to offer.
Listing Details
- Property Type
- Condominium
- Listing#
- 5566198
- Source
- REcolorado (Denver)
- Last Updated
- 07-20-2019 01:10pm
- Status
- Sold
- Status Conditions
- None Known
- Der PSF Total
- 301.11
- Off Market Date
- 05-31-2019 12:00am
Property Details
- Property Subtype
- Multi-Family
- Sold Price
- $408,000
- Original Price
- $419,000
- List Price
- $408,000
- Location
- Denver, CO 80238
- SqFT
- 1355.00
- Year Built
- 2015
- Bedrooms
- 2
- Bathrooms
- 3
- Parking Count
- 1
- Levels
- Three Or More
Map
Property Level and Sizes
- Lot Features
- Master Suite, Granite Counters, Kitchen Island, Smoke Free
- Basement
- None
Financial Details
- PSF Total
- $301.11
- PSF Finished All
- $301.11
- PSF Finished
- $301.11
- PSF Above Grade
- $301.11
- Previous Year Tax
- 3356.00
- Year Tax
- 2018
- Is this property managed by an HOA?
- Yes
- Primary HOA Management Type
- Professionally Managed
- Primary HOA Name
- Stapleton Master Community Association
- Primary HOA Phone Number
- 303-388-0724
- Primary HOA Website
- www.stapletoncommunity.com/
- Primary HOA Amenities
- Pool
- Primary HOA Fees Included
- Maintenance Grounds, Maintenance Structure, Sewer, Snow Removal, Water
- Primary HOA Fees
- 43.00
- Primary HOA Fees Frequency
- Monthly
- Primary HOA Fees Total Annual
- 2376.00
- Secondary HOA Management Type
- Professionally Managed
- Secondary HOA Name
- Harmony Management
- Secondary HOA Phone Number
- 720-255-2990
- Secondary HOA Website
- harmonymanagement.biz/
- Secondary HOA Fees
- 155.00
- Secondary HOA Annual
- 1860.00
- Secondary HOA Fees Frequency
- Monthly
Interior Details
- Interior Features
- Master Suite, Granite Counters, Kitchen Island, Smoke Free
- Appliances
- Dishwasher, Disposal, Dryer, Microwave, Oven, Refrigerator, Washer
- Electric
- Central Air
- Flooring
- Carpet, Laminate, Wood
- Cooling
- Central Air
- Heating
- Forced Air, Natural Gas
Exterior Details
- Water
- Public
Room Details
# |
Type |
Dimensions |
L x W |
Level |
Description |
|---|---|---|---|---|---|
| 1 | Bathroom (Full) | - |
- |
Upper |
|
| 2 | Bathroom (Full) | - |
- |
Upper |
|
| 3 | Bathroom (1/2) | - |
- |
Main |
|
| 4 | Bedroom | - |
- |
Upper |
|
| 5 | Master Bedroom | - |
- |
Upper |
|
| 6 | Living Room | - |
- |
Main |
Garage & Parking
- Parking Spaces
- 1
- Parking Features
- Garage
| Type | # of Spaces |
L x W |
Description |
|---|---|---|---|
| Garage (Attached) | 2 |
- |
Exterior Construction
- Roof
- Composition
- Construction Materials
- Frame, Stucco
- Architectural Style
- Urban Contemporary
- Builder Source
- Public Records
Land Details
- PPA
- 0.00
Schools
- Elementary School
- Westerly Creek
- Middle School
- McAuliffe International
- High School
- Northfield
Walk Score®
Contact Agent
executed in 1.652 sec.




