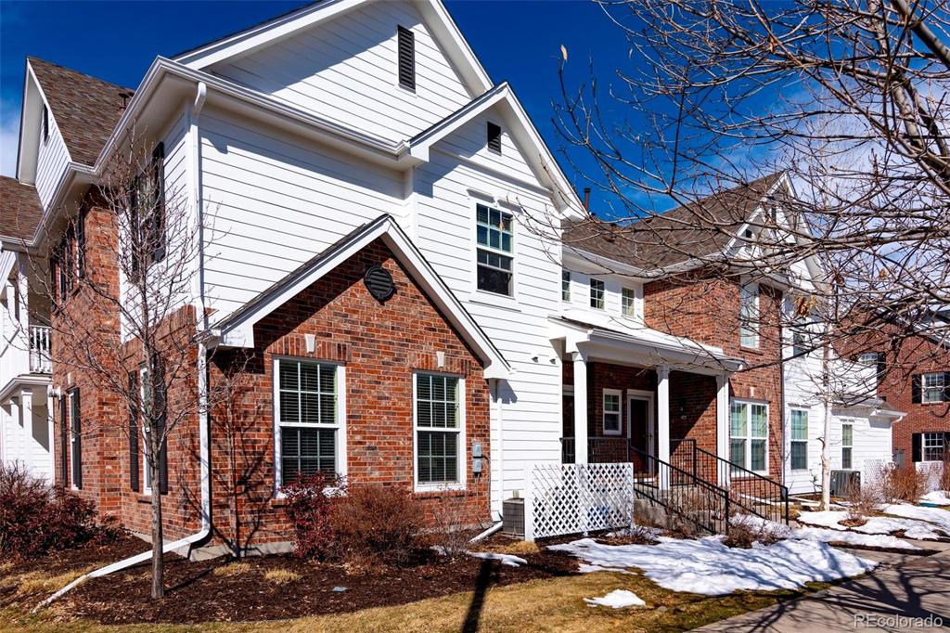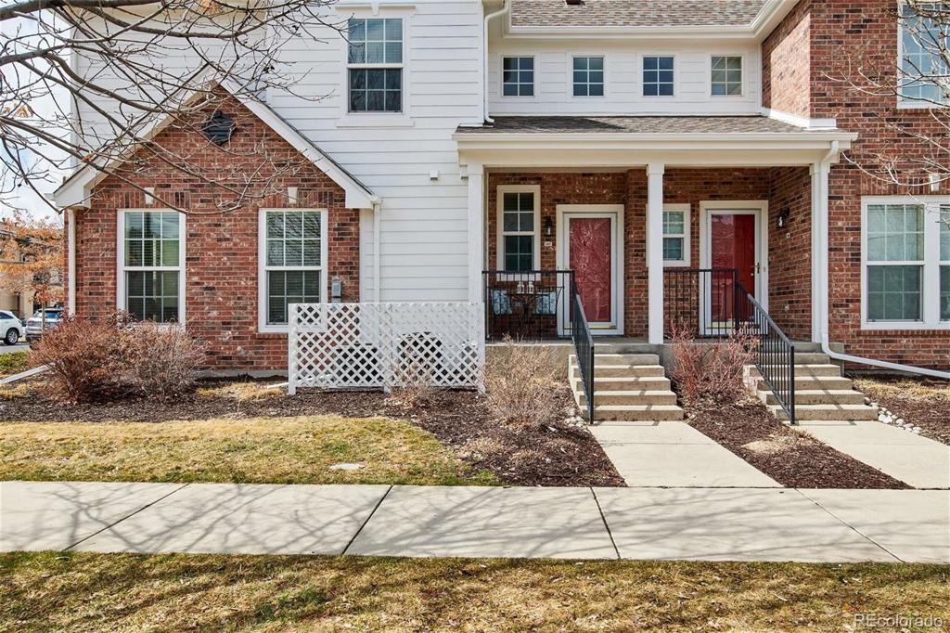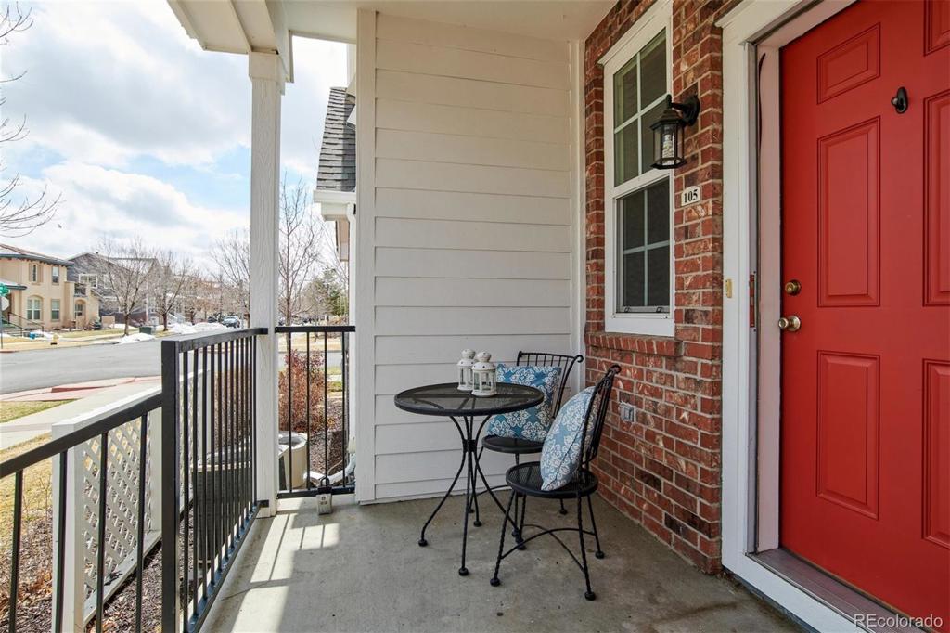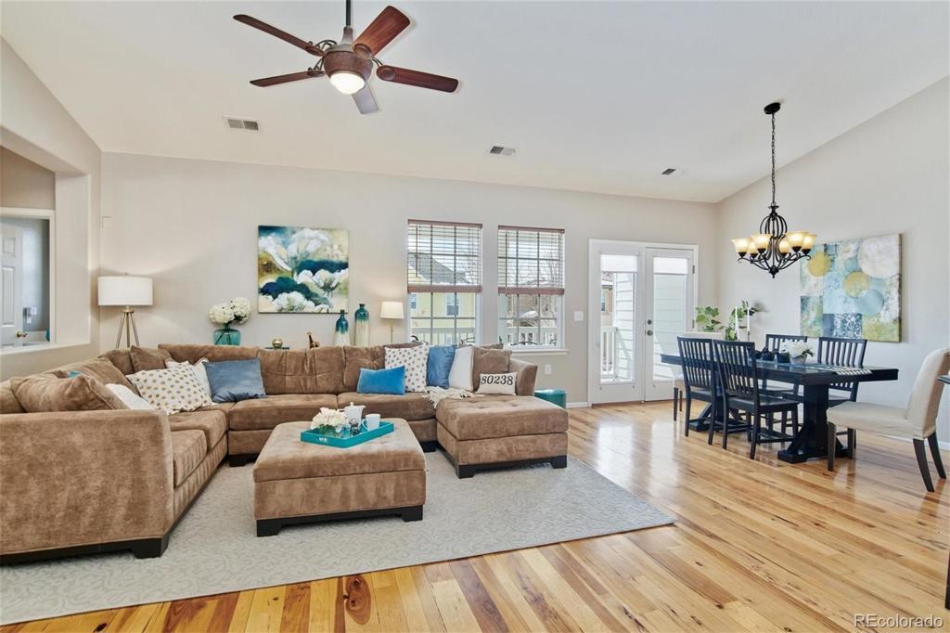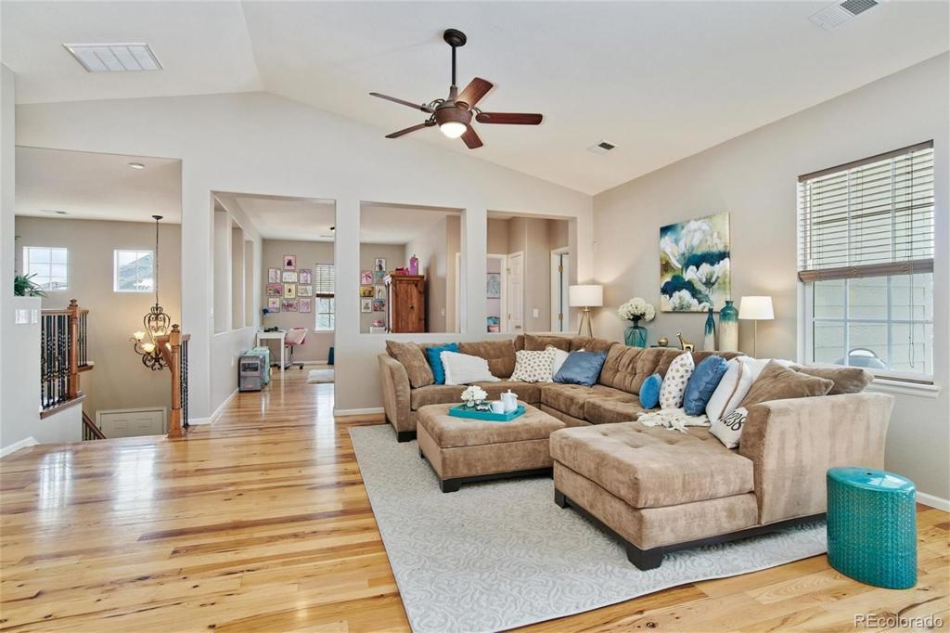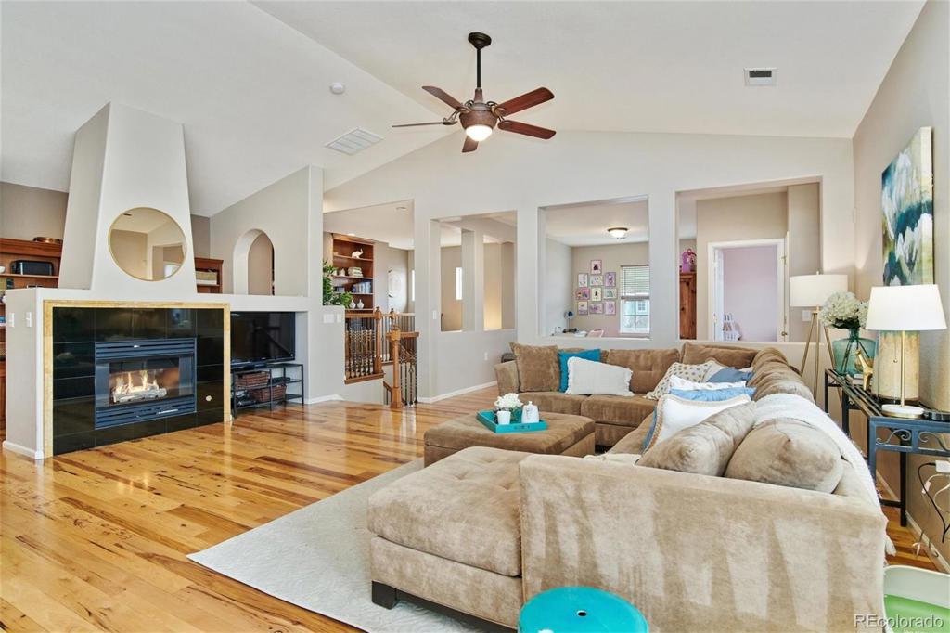8993 E 24th Place #105
Denver, CO 80238 — Denver County — Central Park NeighborhoodCondominium $525,620 Sold Listing# 5705621
2 beds 2 baths 1575.00 sqft 2005 build
Updated: 04-17-2021 08:14am
Property Description
Situated in the South End Neighborhood of Central Park, this townhome offers a thoughtful layout for today’s lifestyle. Looking for more space? The living room is not only generously sized, its open to the dining area and kitchen. A fireplace adds a dynamic focal point and natural light pours in from a wall of windows. The dining area overlooks a large south facing balcony that can be enjoyed practically year ‘round. Rich hickory flooring, durable and beautiful, cover the stairs and main living areas. A spacious master suite graced with a balcony offers a tranquil retreat. The location offers a private setting away from the secondary bedrooms. The library and technology nook is not only charming to view since its all tucked away in a space over the stairs, its also absolutely practical. Perfect for wrangling all the daily bits and pieces and for displaying your favorite collection. Conveniences include the laundry room, not a closet, on the main level along with an oversized two-car tandem garage. All the Colorado outdoor gear can be stored with ease. The location is a homerun! Walk with ease to Puddle Jumper Pool and Park this summer! Cruise over to Stanley Marketplace in minutes. Explore the trail system that leads all over the Central Park Neighborhood dotted with more pools, parks and Town Centers.
Listing Details
- Property Type
- Condominium
- Listing#
- 5705621
- Source
- REcolorado (Denver)
- Last Updated
- 04-17-2021 08:14am
- Status
- Sold
- Status Conditions
- None Known
- Der PSF Total
- 333.73
- Off Market Date
- 03-29-2021 12:00am
Property Details
- Property Subtype
- Condominium
- Sold Price
- $525,620
- Original Price
- $480,000
- List Price
- $525,620
- Location
- Denver, CO 80238
- SqFT
- 1575.00
- Year Built
- 2005
- Bedrooms
- 2
- Bathrooms
- 2
- Parking Count
- 1
- Levels
- Two
Map
Property Level and Sizes
- Lot Features
- Eat-in Kitchen, Five Piece Bath, Granite Counters, High Ceilings, Kitchen Island, Master Suite, Open Floorplan, Smoke Free, Solid Surface Counters, Vaulted Ceiling(s), Walk-In Closet(s)
- Common Walls
- No One Above,No One Below,1 Common Wall
Financial Details
- PSF Total
- $333.73
- PSF Finished
- $333.73
- PSF Above Grade
- $333.73
- Previous Year Tax
- 3949.00
- Year Tax
- 2019
- Is this property managed by an HOA?
- Yes
- Primary HOA Management Type
- Professionally Managed
- Primary HOA Name
- Master Community Association
- Primary HOA Phone Number
- 303.388.0724
- Primary HOA Website
- www.mca80238.com
- Primary HOA Amenities
- Playground,Pool
- Primary HOA Fees Included
- Capital Reserves, Insurance, Irrigation Water, Maintenance Grounds, Maintenance Structure, Snow Removal, Trash
- Primary HOA Fees
- 43.00
- Primary HOA Fees Frequency
- Monthly
- Primary HOA Fees Total Annual
- 3216.00
- Secondary HOA Management Type
- Professionally Managed
- Secondary HOA Name
- Mansion Homes at Stapleton
- Secondary HOA Phone Number
- 720-974-4229
- Secondary HOA Website
- https://msihoa.com
- Secondary HOA Fees
- 225.00
- Secondary HOA Annual
- 2700.00
- Secondary HOA Fees Frequency
- Monthly
Interior Details
- Interior Features
- Eat-in Kitchen, Five Piece Bath, Granite Counters, High Ceilings, Kitchen Island, Master Suite, Open Floorplan, Smoke Free, Solid Surface Counters, Vaulted Ceiling(s), Walk-In Closet(s)
- Appliances
- Dishwasher, Disposal, Dryer, Gas Water Heater, Microwave, Oven, Range, Refrigerator, Washer
- Laundry Features
- In Unit
- Electric
- Central Air
- Flooring
- Wood
- Cooling
- Central Air
- Heating
- Forced Air, Natural Gas
- Fireplaces Features
- Great Room
- Utilities
- Cable Available, Electricity Connected, Natural Gas Connected, Phone Available
Exterior Details
- Features
- Balcony
- Patio Porch Features
- Covered,Deck,Patio
- Water
- Public
- Sewer
- Public Sewer
Garage & Parking
- Parking Spaces
- 1
- Parking Features
- Tandem
Exterior Construction
- Roof
- Architectural Shingles
- Construction Materials
- Brick, Cement Siding, Frame
- Exterior Features
- Balcony
- Window Features
- Window Coverings
- Security Features
- Carbon Monoxide Detector(s),Smoke Detector(s)
- Builder Source
- Public Records
Land Details
- PPA
- 0.00
- Road Frontage Type
- Public Road
- Road Responsibility
- Public Maintained Road
- Road Surface Type
- Alley Paved, Paved
Schools
- Elementary School
- Swigert International
- Middle School
- Bill Roberts E-8
- High School
- Northfield
Walk Score®
Contact Agent
executed in 1.381 sec.




