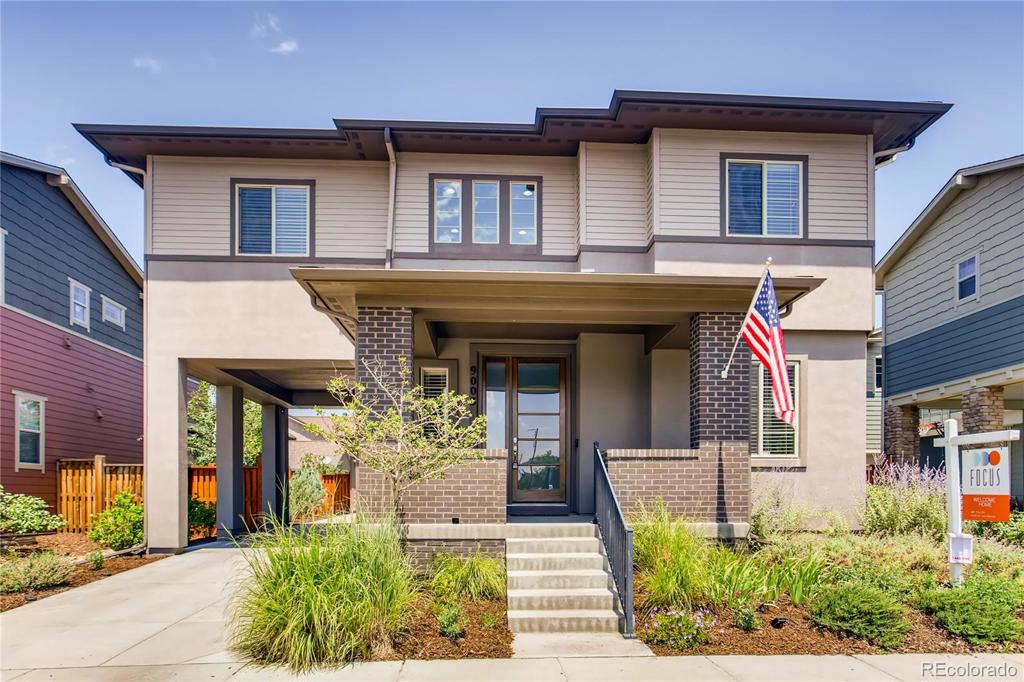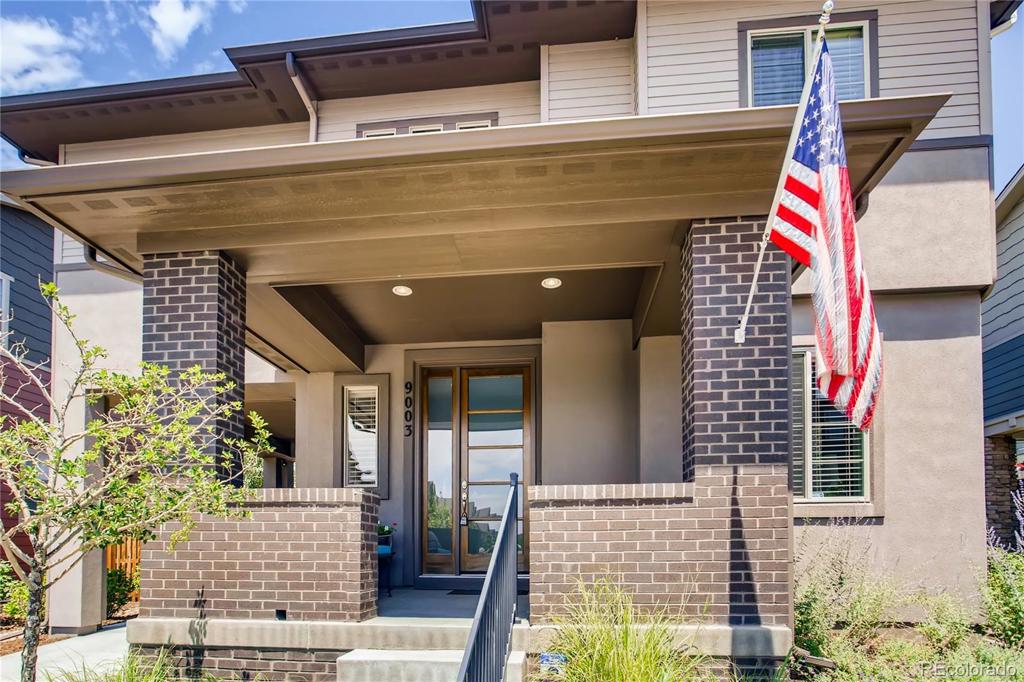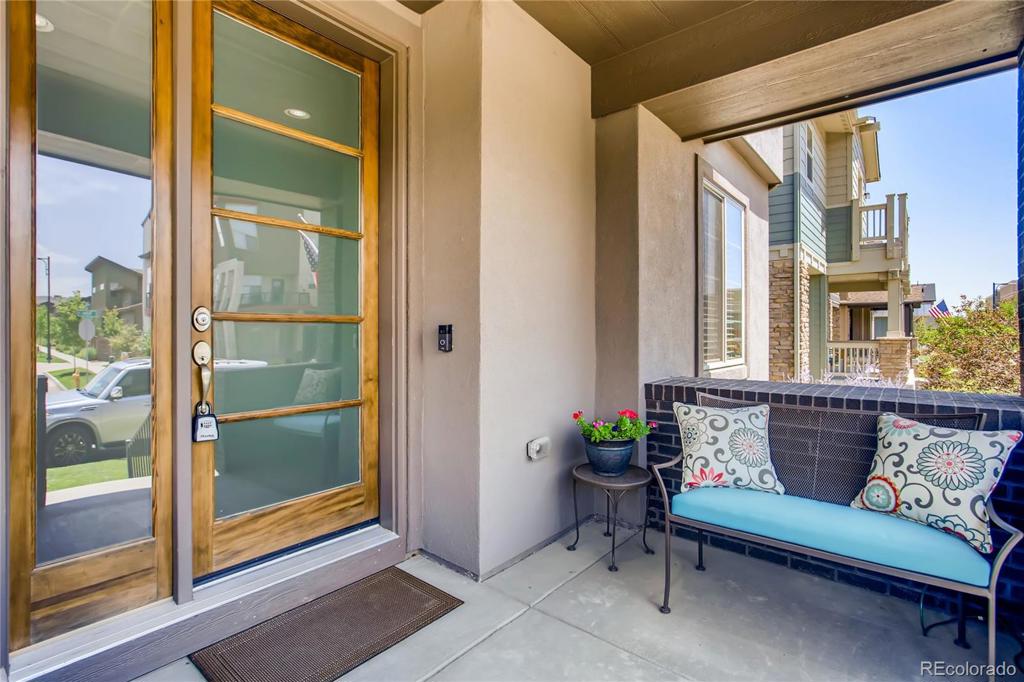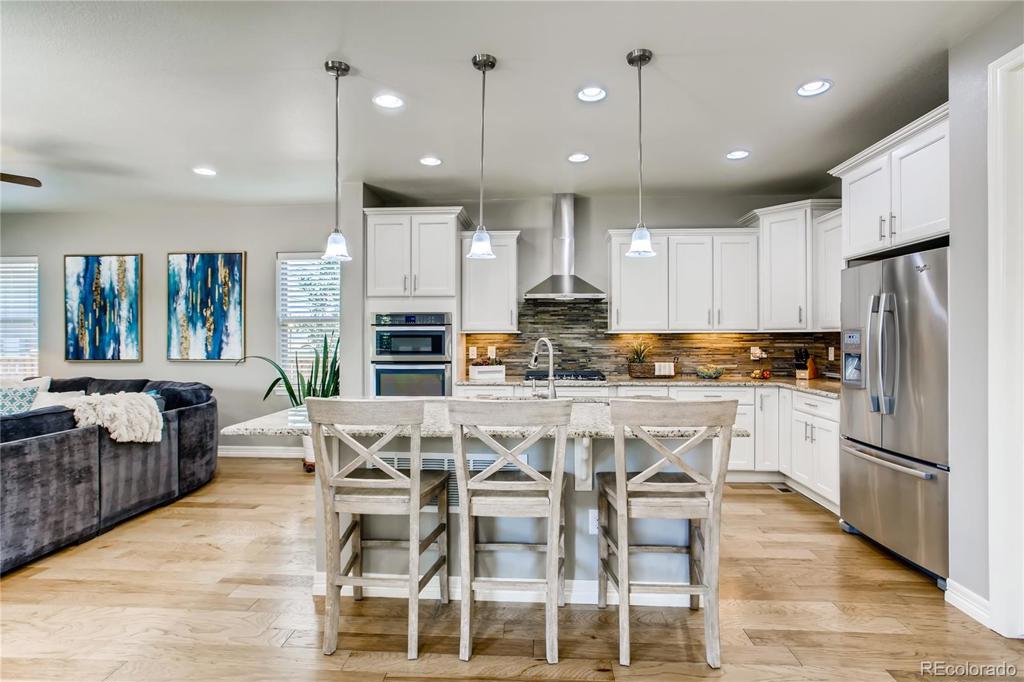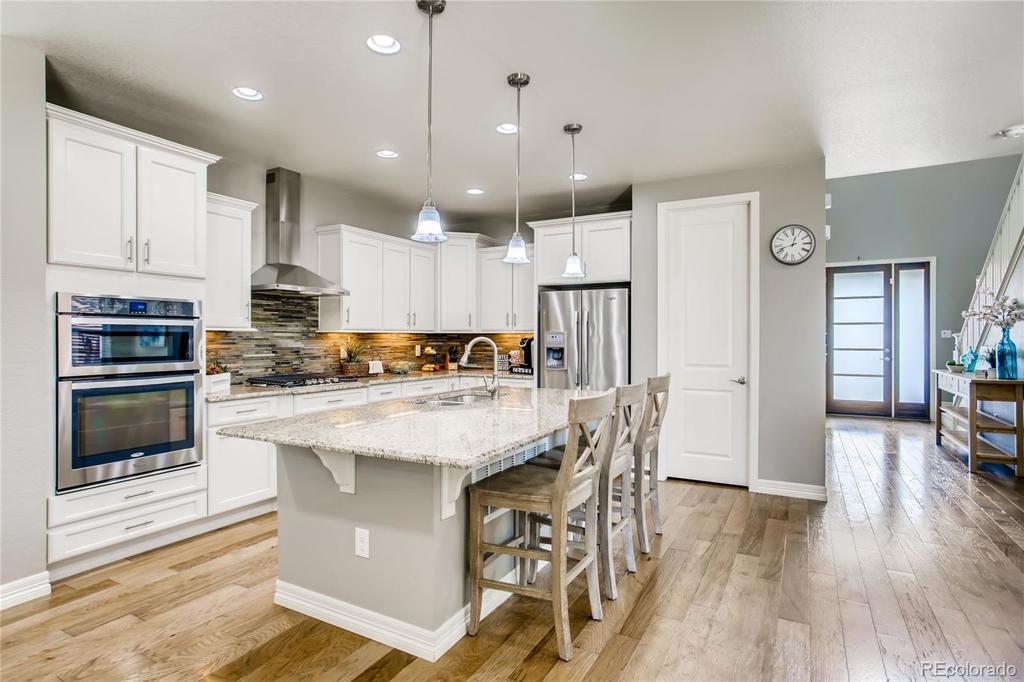9003 E 50th Drive
Denver, CO 80238 — Denver County — Central Park NeighborhoodResidential $779,000 Sold Listing# 6752372
4 beds 4 baths 3600.00 sqft Lot size: 5455.00 sqft 0.13 acres 2014 build
Updated: 09-08-2020 01:33pm
Property Description
A front porch and grand 2-story entry welcome you home to this fantastic 3,600 sq ft home with 4 bedrooms and 4 full baths. Located less than 1/2 block from Maverick pool in Conservatory Green., close to parks, open space and the Northfield shops and restaurants. Just off the entryway is a full bath and a designated home office with glass inlay french doors for privacy. At the heart of the home is the kitchen with white cabinetry, large center island, great pantry and stainless steel appliances including double ovens and gas cooktop with range hood. A wall of windows floods the adjoining dining space with natural light while a side door offers easy access to a private patio overlooking the long driveway and carport. A cozy gas fireplace with stone surround is an attractive and inviting focal point of the adjacent living room. At the back of the home is a mudroom with built-in bench that serves as a convenient transition to the front-loading 2.5 car garage and the backyard. Entertain guests and dine outside on the large, partially-covered back patio. Roast marshmallows over the built-in fire pit and grow vegetables and flowers in the raised garden bed. Upstairs you'll find a light-filled loft., suitable as a play space, lounge area or second office/study. With windows on 3 sides, the master retreat also gets plenty of natural light. You'll love the walk-in closet and 5-piece bath with soaker tub and dual vanities. Two secondary bedrooms, a full bath, and a laundry room with utility sink round out the upstairs. A sizable recreation room in the finished basement awaits family movie and game nights while rough-in plumbing allows for a future wet bar or kitchenette. A full bath and bedroom with walk-in closet comfortably accommodate guests. Enjoy a short commute to the Anschutz Medical Campus, Downtown and DIA with easy access to interstates and public transportation including light rail.
Listing Details
- Property Type
- Residential
- Listing#
- 6752372
- Source
- REcolorado (Denver)
- Last Updated
- 09-08-2020 01:33pm
- Status
- Sold
- Status Conditions
- Kickout - Contingent on home sale
- Der PSF Total
- 216.39
- Off Market Date
- 07-30-2020 12:00am
Property Details
- Property Subtype
- Single Family Residence
- Sold Price
- $779,000
- Original Price
- $779,000
- List Price
- $779,000
- Location
- Denver, CO 80238
- SqFT
- 3600.00
- Year Built
- 2014
- Acres
- 0.13
- Bedrooms
- 4
- Bathrooms
- 4
- Parking Count
- 2
- Levels
- Two
Map
Property Level and Sizes
- SqFt Lot
- 5455.00
- Lot Features
- Ceiling Fan(s), Eat-in Kitchen, Entrance Foyer, Five Piece Bath, Granite Counters, Kitchen Island, Master Suite, Open Floorplan, Pantry, Radon Mitigation System, Smart Thermostat, Solid Surface Counters, Utility Sink, Vaulted Ceiling(s), Walk-In Closet(s)
- Lot Size
- 0.13
- Basement
- Full,Interior Entry/Standard
- Common Walls
- No Common Walls
Financial Details
- PSF Total
- $216.39
- PSF Finished
- $224.95
- PSF Above Grade
- $318.87
- Previous Year Tax
- 6943.00
- Year Tax
- 2019
- Is this property managed by an HOA?
- Yes
- Primary HOA Management Type
- Professionally Managed
- Primary HOA Name
- Stapleton MCA
- Primary HOA Phone Number
- 303.388.0724
- Primary HOA Website
- www.stapletoncommunity.com
- Primary HOA Amenities
- Park,Playground,Pool,Tennis Court(s),Trail(s)
- Primary HOA Fees Included
- Maintenance Grounds
- Primary HOA Fees
- 43.00
- Primary HOA Fees Frequency
- Monthly
- Primary HOA Fees Total Annual
- 516.00
Interior Details
- Interior Features
- Ceiling Fan(s), Eat-in Kitchen, Entrance Foyer, Five Piece Bath, Granite Counters, Kitchen Island, Master Suite, Open Floorplan, Pantry, Radon Mitigation System, Smart Thermostat, Solid Surface Counters, Utility Sink, Vaulted Ceiling(s), Walk-In Closet(s)
- Appliances
- Convection Oven, Cooktop, Dishwasher, Disposal, Dryer, Gas Water Heater, Microwave, Range Hood, Refrigerator, Sump Pump, Washer
- Laundry Features
- In Unit
- Electric
- Central Air
- Flooring
- Carpet, Tile, Wood
- Cooling
- Central Air
- Heating
- Forced Air, Natural Gas
- Fireplaces Features
- Living Room
- Utilities
- Cable Available, Electricity Connected, Internet Access (Wired), Natural Gas Connected, Phone Connected
Exterior Details
- Features
- Dog Run, Garden, Gas Valve, Lighting, Private Yard, Rain Gutters
- Patio Porch Features
- Covered,Front Porch,Patio
- Water
- Public
- Sewer
- Public Sewer
Garage & Parking
- Parking Spaces
- 2
- Parking Features
- Exterior Access Door
Exterior Construction
- Roof
- Composition
- Construction Materials
- Cement Siding, Frame
- Exterior Features
- Dog Run, Garden, Gas Valve, Lighting, Private Yard, Rain Gutters
- Window Features
- Double Pane Windows, Window Coverings
- Security Features
- Security System,Video Doorbell
- Builder Source
- Public Records
Land Details
- PPA
- 5992307.69
- Road Frontage Type
- Public Road
- Road Responsibility
- Public Maintained Road
- Road Surface Type
- Paved
Schools
- Elementary School
- High Tech
- Middle School
- DSST: Conservatory Green
- High School
- Northfield
Walk Score®
Listing Media
- Virtual Tour
- Click here to watch tour
Contact Agent
executed in 3.031 sec.




