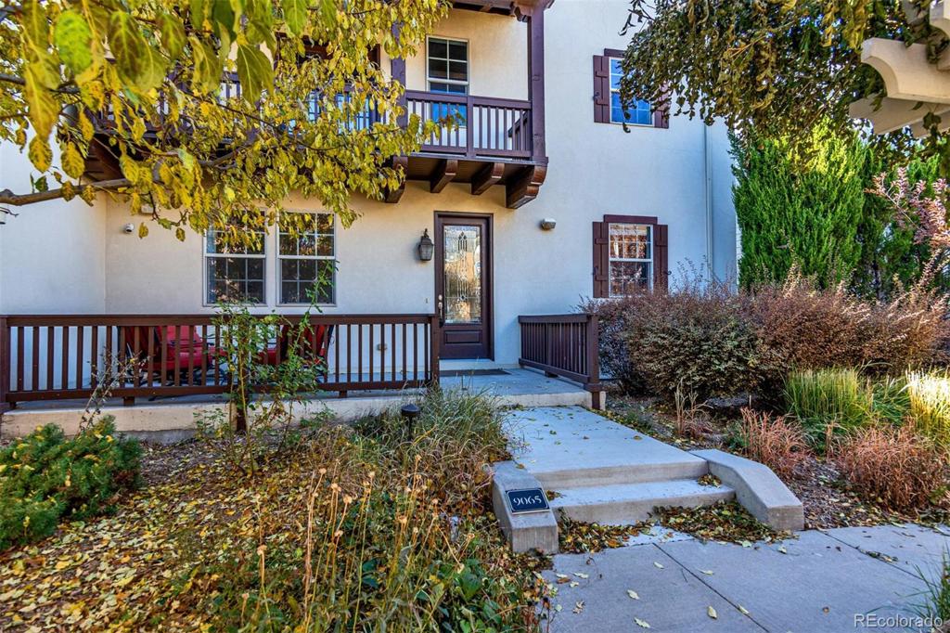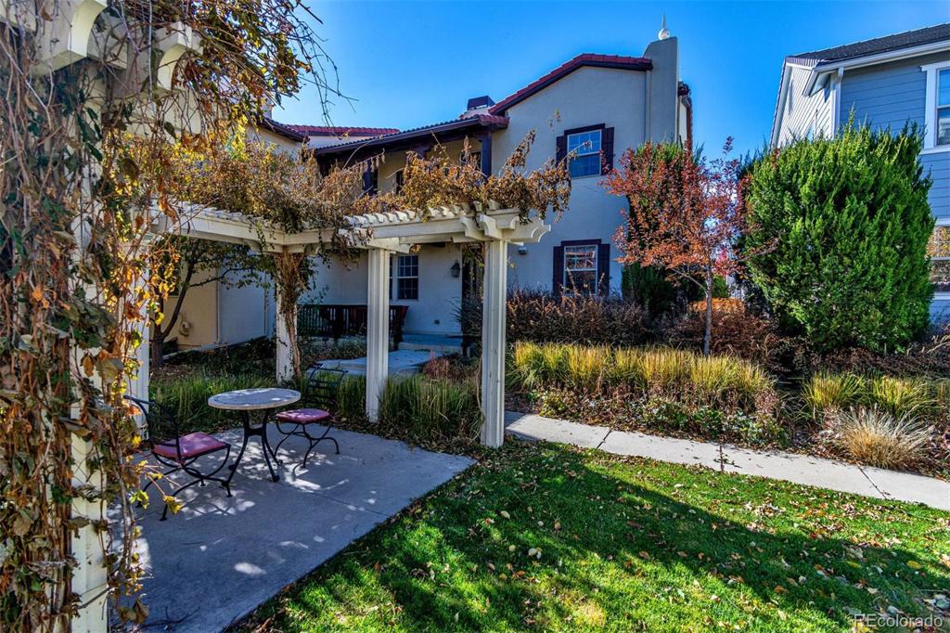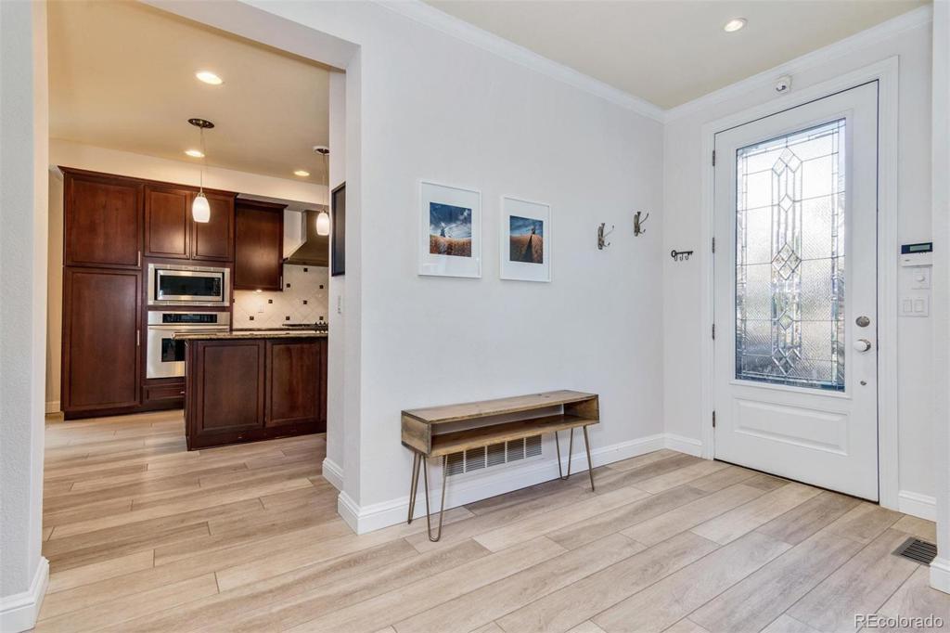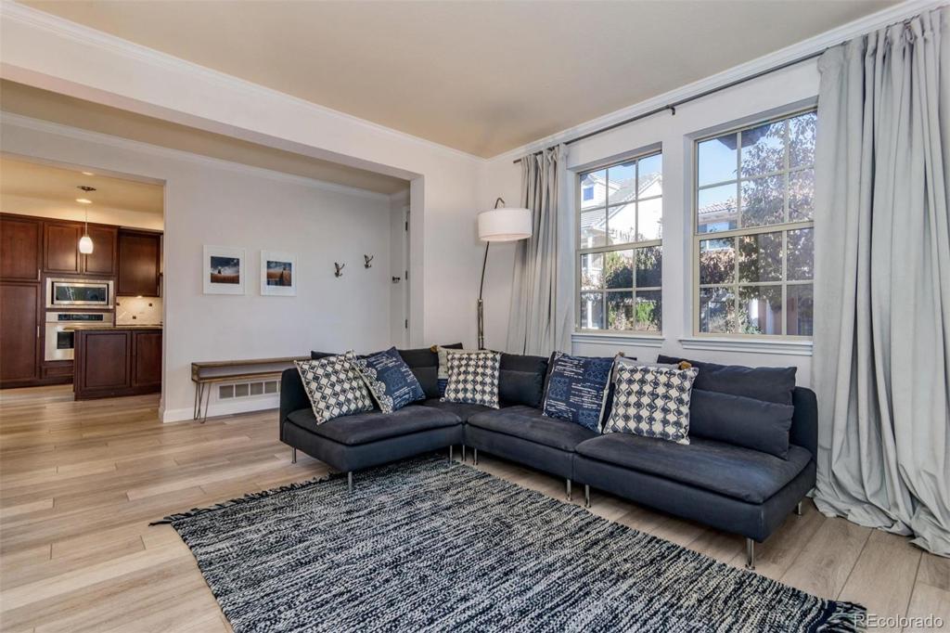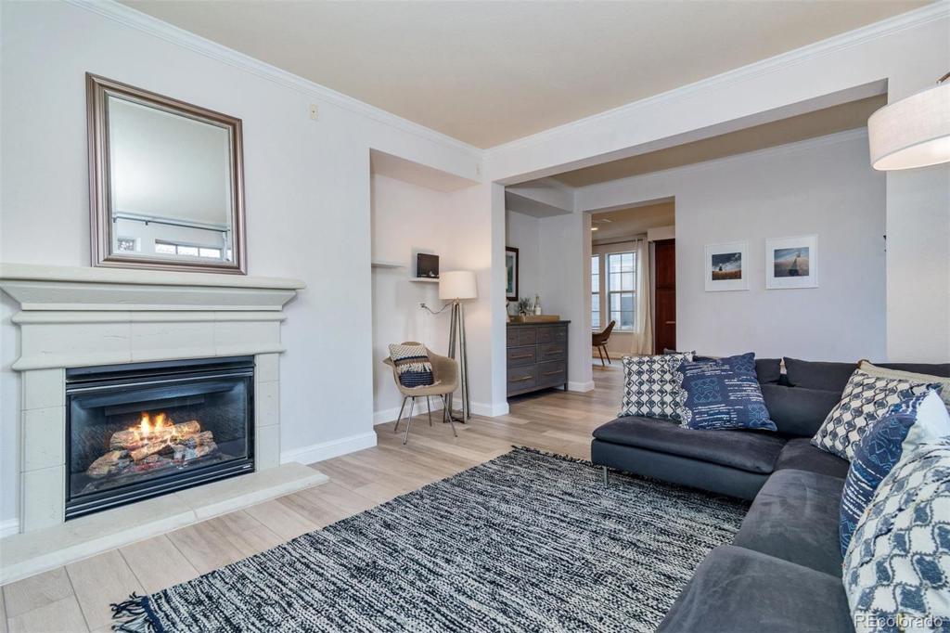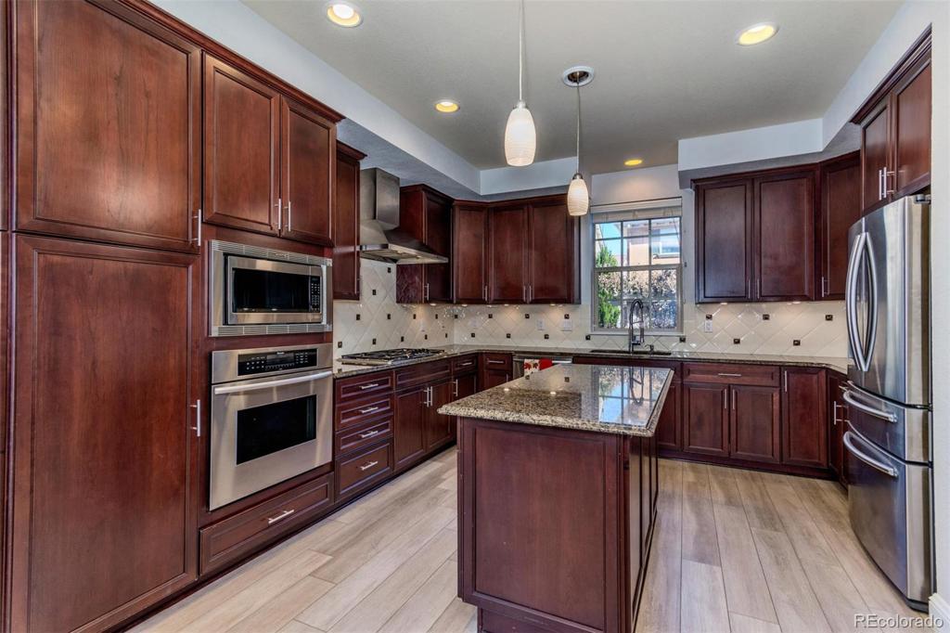9065 E 29th Place
Denver, CO 80238 — Denver County — Central Park NeighborhoodCondominium $548,000 Sold Listing# 4684431
2 beds 3 baths 2974.00 sqft Lot size: 2330.00 sqft 0.05 acres 2005 build
Updated: 02-06-2024 05:07pm
Property Description
Improved Price!!!! Maintenance Free Living doesn't get any better than this! Come see this beautiful John Laing Paired Home today! Open, bright and ultra functional floor plan. Cozy living space with gas fireplace. Gourmet kitchen with high-end, stainless appliances (including gas Thermador cook-top), gorgeous full-face cabinetry with crown molding and cherry finish, granite counters, designer backsplash, and center island...truly a chef's delight! The main level has recently been upgraded with durable/low maintenance Coretec flooring featuring a light, modern wood grain. The upper level boasts a large loft/sitting area, built in office, convenient laundry room (washer/dryer included), HUGE owner's retreat with luxurious master bath, two walk-in closets and french doors to the spacious balcony (overlooking the park-like courtyard), and a second bedroom with a full, ensuite bathroom...all outfitted with brand-new carpet. ATTACHED 2-Car Garage. Come and enjoy ALL the amenities, shopping, restaurants, parks, and open space that Stapleton has to offer! The monthly HOA includes, all exterior grounds maintenance, including common areas(with snow removal), the exterior maintenance of the unit itself (including roof), water, trash and recycle. Walking distance to multiple parks and pool facilities!
Listing Details
- Property Type
- Condominium
- Listing#
- 4684431
- Source
- REcolorado (Denver)
- Last Updated
- 02-06-2024 05:07pm
- Status
- Sold
- Status Conditions
- None Known
- Off Market Date
- 02-13-2020 12:00am
Property Details
- Property Subtype
- Multi-Family
- Sold Price
- $548,000
- Original Price
- $565,000
- Location
- Denver, CO 80238
- SqFT
- 2974.00
- Year Built
- 2005
- Acres
- 0.05
- Bedrooms
- 2
- Bathrooms
- 3
- Levels
- Two
Map
Property Level and Sizes
- SqFt Lot
- 2330.00
- Lot Features
- Breakfast Nook, Built-in Features, Eat-in Kitchen, Five Piece Bath, Granite Counters, Kitchen Island, Primary Suite, Open Floorplan, Pantry, Smoke Free, Walk-In Closet(s)
- Lot Size
- 0.05
- Foundation Details
- Slab
- Basement
- Full, Interior Entry, Sump Pump, Unfinished
- Common Walls
- End Unit
Financial Details
- Previous Year Tax
- 4720.00
- Year Tax
- 2018
- Is this property managed by an HOA?
- Yes
- Primary HOA Name
- Stapleton Master Community Assn
- Primary HOA Phone Number
- 303-388-0724
- Primary HOA Amenities
- Park, Playground, Pool
- Primary HOA Fees Included
- Reserves, Insurance, Maintenance Grounds, Maintenance Structure, Recycling, Snow Removal, Trash, Water
- Primary HOA Fees
- 43.00
- Primary HOA Fees Frequency
- Monthly
- Secondary HOA Name
- Stapleton Paired Homeowners Association, Inc.
- Secondary HOA Phone Number
- 720-416-5588
- Secondary HOA Fees
- 410.00
- Secondary HOA Fees Frequency
- Monthly
Interior Details
- Interior Features
- Breakfast Nook, Built-in Features, Eat-in Kitchen, Five Piece Bath, Granite Counters, Kitchen Island, Primary Suite, Open Floorplan, Pantry, Smoke Free, Walk-In Closet(s)
- Electric
- Central Air
- Flooring
- Carpet, Linoleum, Tile
- Cooling
- Central Air
- Heating
- Forced Air, Natural Gas
- Fireplaces Features
- Gas, Gas Log, Living Room
- Utilities
- Cable Available, Natural Gas Available, Natural Gas Connected
Exterior Details
- Features
- Balcony, Maintenance Free Exterior
- Sewer
- Septic Tank
Room Details
# |
Type |
Dimensions |
L x W |
Level |
Description |
|---|---|---|---|---|---|
| 1 | Living Room | - |
- |
Main |
Light and bright with cozy gas fireplace |
| 2 | Kitchen | - |
- |
Main |
With high-end stainless appliances |
| 3 | Bathroom (1/2) | - |
- |
Main |
|
| 4 | Master Bedroom | - |
- |
Upper |
Generous owners retreat with french doors to spacious balcony |
| 5 | Bathroom (Full) | - |
- |
Upper |
Ensuite Master Bath w/ dual sinks, soaking tub and separate shower area |
| 6 | Bedroom | - |
- |
Upper |
Second Bedroom with ensuite, full bath |
| 7 | Loft | - |
- |
Upper |
Great Flex space with built-in office area |
| 8 | Bathroom (Full) | - |
- |
Upper |
Conveniently located ensuite with the 2nd Bedroom |
| 9 | Laundry | - |
- |
Upper |
Adjacent to Bedrooms with Built-In Cabinets and Utility Sink |
| 10 | Master Bathroom | - |
- |
Master Bath | |
| 11 | Master Bathroom | - |
- |
Master Bath |
Garage & Parking
- Parking Features
- Garage
| Type | # of Spaces |
L x W |
Description |
|---|---|---|---|
| Garage (Attached) | 2 |
- |
Nice Size Garage |
Exterior Construction
- Roof
- Concrete
- Construction Materials
- Frame, Stucco
- Exterior Features
- Balcony, Maintenance Free Exterior
- Window Features
- Double Pane Windows, Window Coverings
- Builder Name
- John Laing Homes
Land Details
- PPA
- 0.00
Schools
- Elementary School
- Westerly Creek
- Middle School
- DSST: Stapleton
- High School
- Northfield
Walk Score®
Listing Media
- Virtual Tour
- Click here to watch tour
Contact Agent
executed in 1.557 sec.




